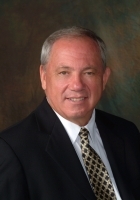
- Ron Tate, Broker,CRB,CRS,GRI,REALTOR ®,SFR
- By Referral Realty
- Mobile: 210.861.5730
- Office: 210.479.3948
- Fax: 210.479.3949
- rontate@taterealtypro.com
Property Photos
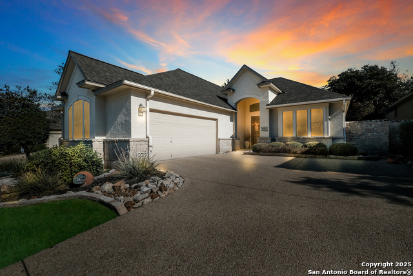

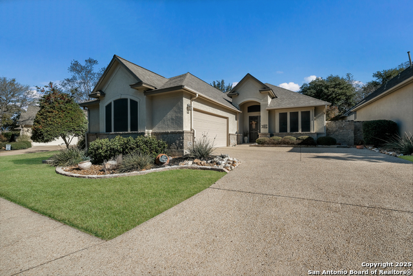
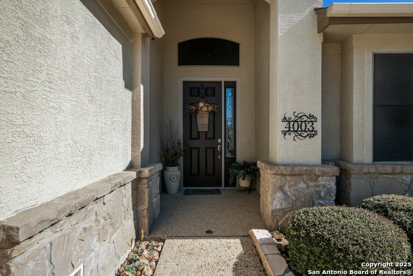
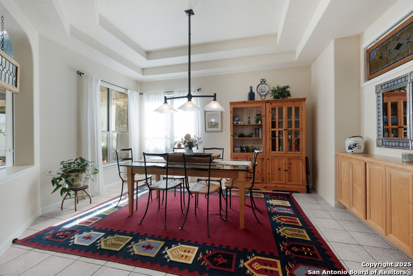
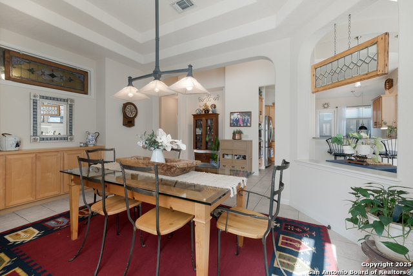
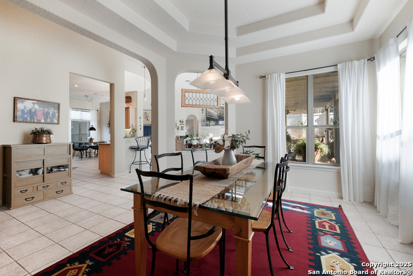
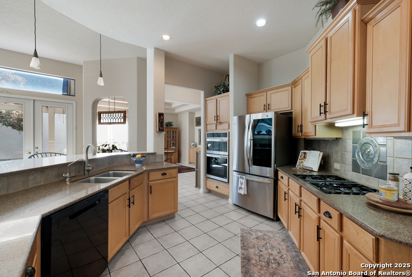
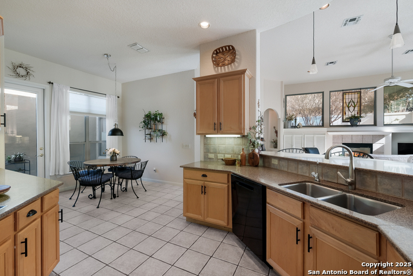
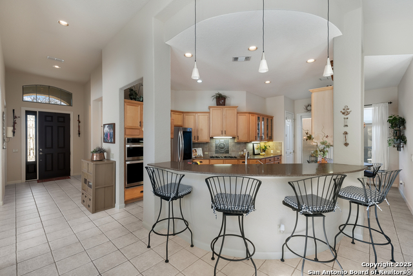
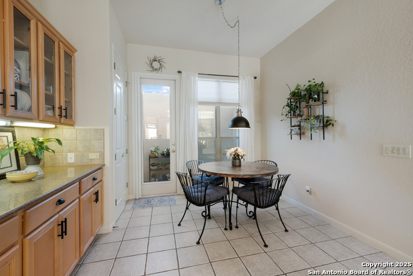
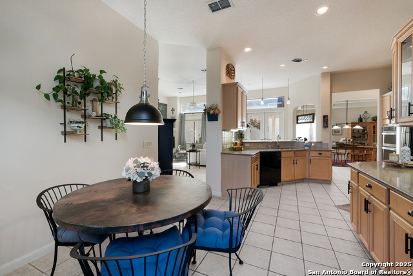
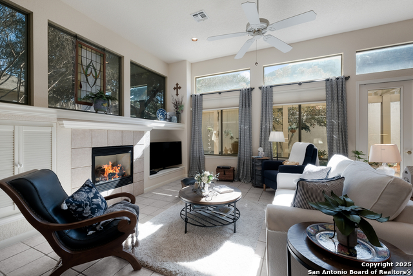
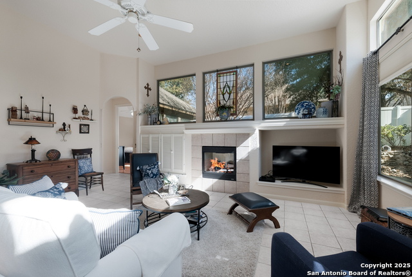
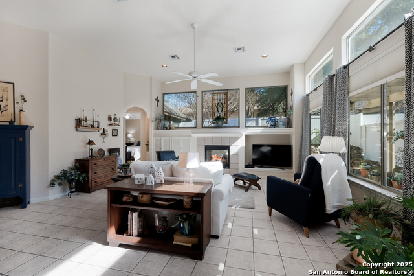
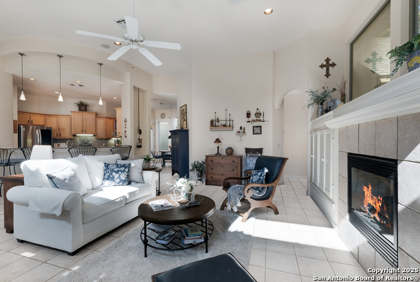
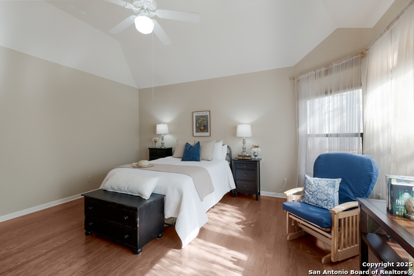
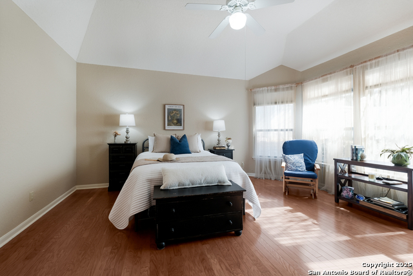
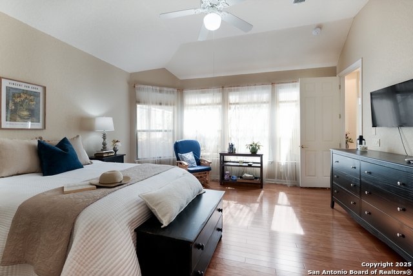
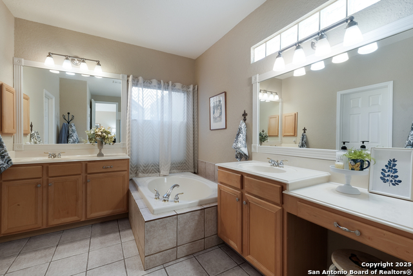
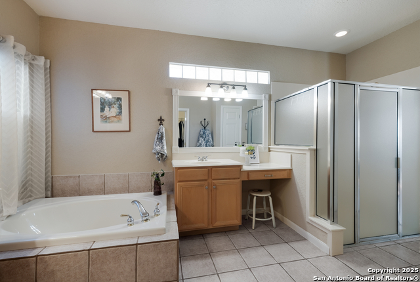
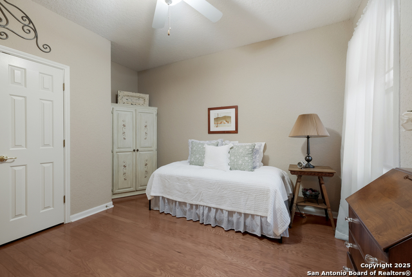
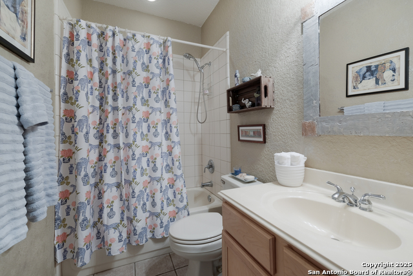
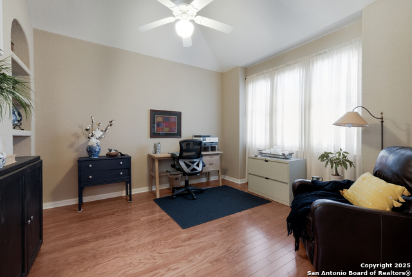
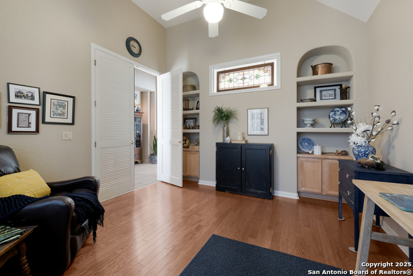
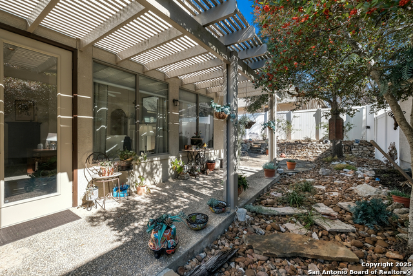
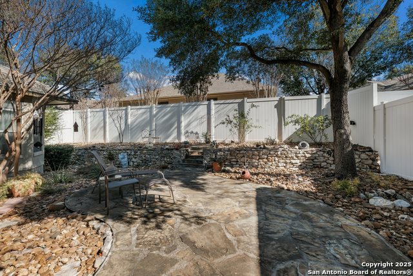
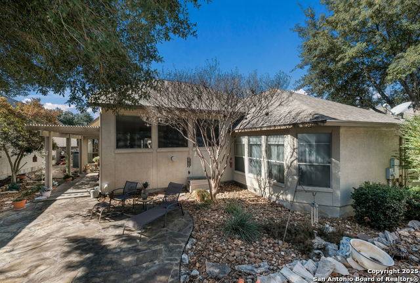
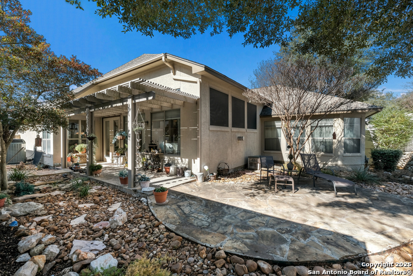
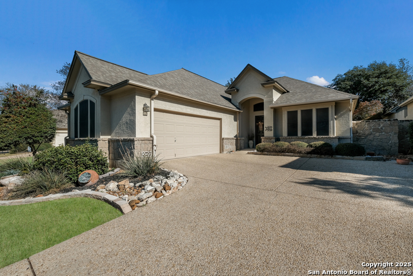
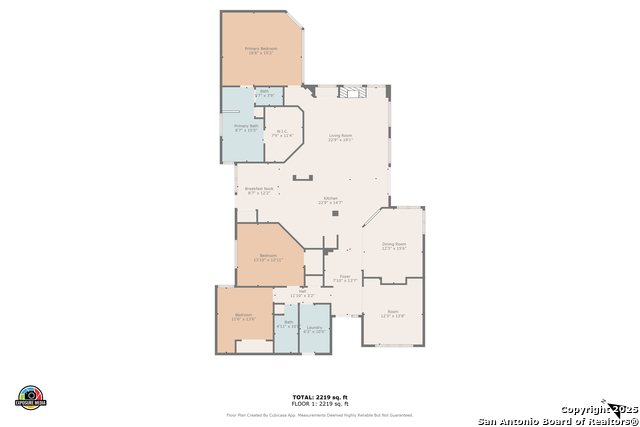
- MLS#: 1837413 ( Single Residential )
- Street Address: 4003 River Fls
- Viewed: 2
- Price: $515,000
- Price sqft: $217
- Waterfront: No
- Year Built: 2001
- Bldg sqft: 2376
- Bedrooms: 3
- Garage / Parking Spaces: 2
- Days On Market: 14
- Additional Information
- County: BEXAR
- City: San Antonio
- Zipcode: 78259
- Subdivision: Emerald Forest Garde
- District: North East I.S.D
- Elementary School: Bulverde Creek
- Middle School: Tex Hill
- High School: Johnson
- Provided by: eXp Realty
- Contact: Donna Ealy
- (210) 215-4134

- DMCA Notice
-
DescriptionWelcome to 4003 River Falls, a meticulously maintained one story garden home in the prestigious Emerald Forest subdivision. This elegant 3 bedroom, 2 bathroom home features high ceilings, an open floor plan, and thoughtfully designed layout perfect for entertaining and relaxing. With zero carpet, this home is both stylish and easy to maintain, offering beautiful wood flooring in the bedrooms and tile throughout the rest of the house. The property boasts a 3 year old roof, granite countertops, a gas fireplace, and gas cooktop, perfect for those who love to cook and entertain. The kitchen comes equipped with a refrigerator and offers plenty of prep space on the granite counters. The primary bathroom includes a separate tub and shower, showcasing the charm of its beautiful design. Step outside to the private and xeriscaped backyard, ideal for low maintenance living and outdoor enjoyment. Additional highlights include a tankless water heater, ensuring endless hot water, and the assurance of the original owner who has lovingly cared for the home. The HOA also provides access to the subdivision's pool and other amenities, along with gated entrance, front yard lawn service, including weekly mowing, spring mulching, and shrub trimming.
Features
Possible Terms
- Conventional
- FHA
- VA
- Cash
Accessibility
- No Carpet
- First Floor Bath
- Full Bath/Bed on 1st Flr
- First Floor Bedroom
Air Conditioning
- One Central
Apprx Age
- 24
Builder Name
- Sitterle
Construction
- Pre-Owned
Contract
- Exclusive Right To Sell
Currently Being Leased
- No
Elementary School
- Bulverde Creek
Energy Efficiency
- Tankless Water Heater
Exterior Features
- Stucco
Fireplace
- One
- Living Room
- Gas
Floor
- Ceramic Tile
- Wood
Foundation
- Slab
Garage Parking
- Two Car Garage
Heating
- Central
Heating Fuel
- Natural Gas
High School
- Johnson
Home Owners Association Fee
- 667
Home Owners Association Frequency
- Quarterly
Home Owners Association Mandatory
- Mandatory
Home Owners Association Name
- EMERALD FOREST HOA
Home Faces
- South
Inclusions
- Ceiling Fans
- Washer Connection
- Dryer Connection
- Cook Top
- Built-In Oven
- Microwave Oven
- Gas Cooking
- Refrigerator
- Disposal
- Dishwasher
- Gas Water Heater
- Garage Door Opener
- Plumb for Water Softener
- Solid Counter Tops
Instdir
- N Loop 1604 E Feeder Road to Emerald Forest Drive. Turn right on Emerald Ridge Dr. Turn left on Rustling Oaks. Turn left on River Falls. Home is located on the right
Interior Features
- One Living Area
- Separate Dining Room
- Eat-In Kitchen
- 1st Floor Lvl/No Steps
- High Ceilings
- Open Floor Plan
- High Speed Internet
- All Bedrooms Downstairs
- Laundry Main Level
Kitchen Length
- 23
Legal Desc Lot
- 17
Legal Description
- NCB 18166 BLK 8 LOT 17 EMERALD FOREST UT-5C
Lot Description
- Zero Lot Line
- Level
Middle School
- Tex Hill
Multiple HOA
- No
Neighborhood Amenities
- Controlled Access
Occupancy
- Owner
Owner Lrealreb
- No
Ph To Show
- 210-222-2227
Possession
- Closing/Funding
Property Type
- Single Residential
Recent Rehab
- No
Roof
- Composition
School District
- North East I.S.D
Source Sqft
- Bldr Plans
Style
- One Story
Total Tax
- 11153
Utility Supplier Elec
- CPS
Utility Supplier Gas
- CPS
Utility Supplier Sewer
- SAWS
Utility Supplier Water
- SAWS
Water/Sewer
- Water System
Window Coverings
- Some Remain
Year Built
- 2001
Property Location and Similar Properties