
- Ron Tate, Broker,CRB,CRS,GRI,REALTOR ®,SFR
- By Referral Realty
- Mobile: 210.861.5730
- Office: 210.479.3948
- Fax: 210.479.3949
- rontate@taterealtypro.com
Property Photos
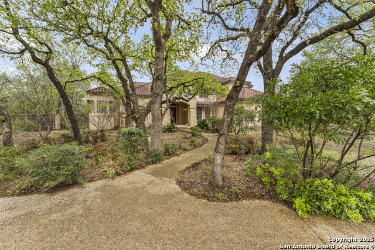

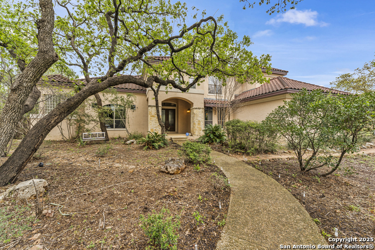
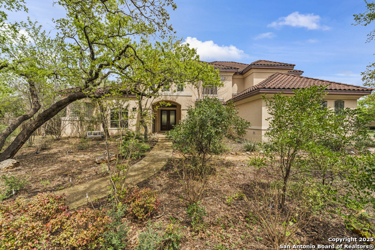
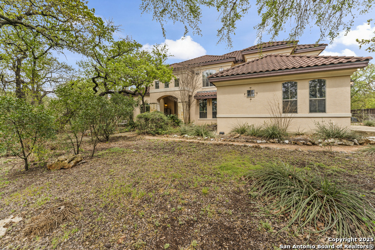

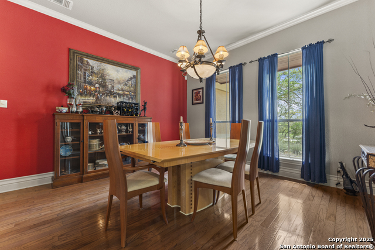
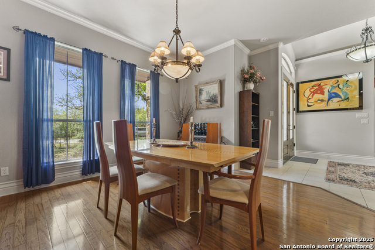
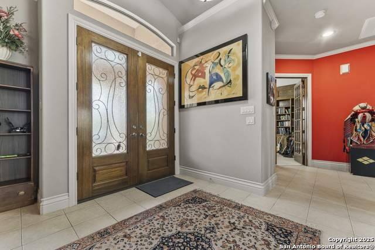
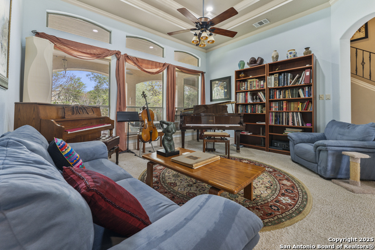

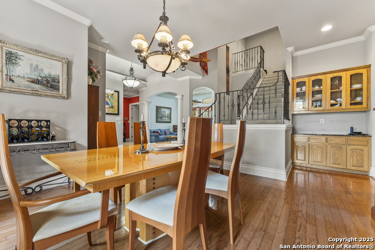
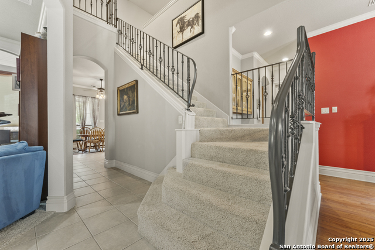
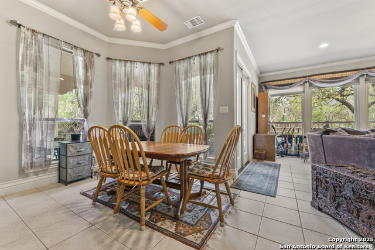
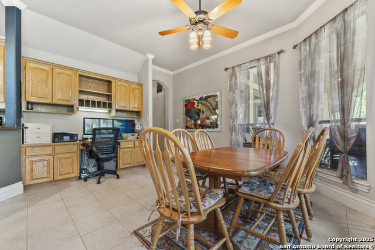
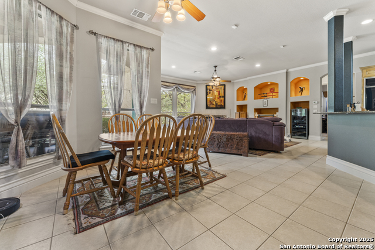
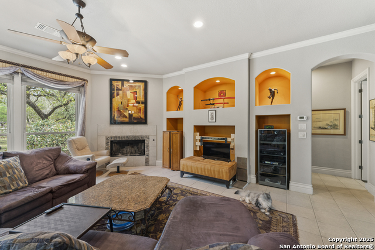
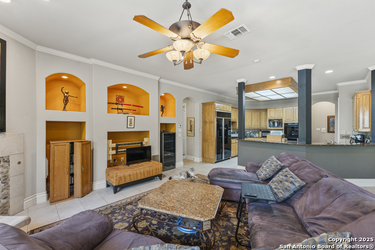
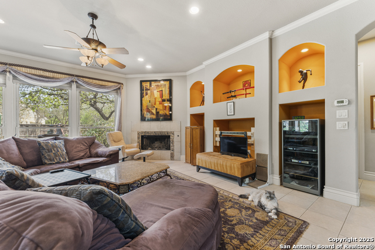
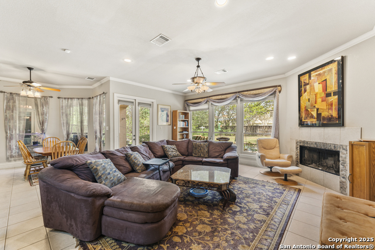

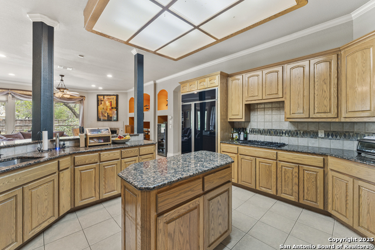
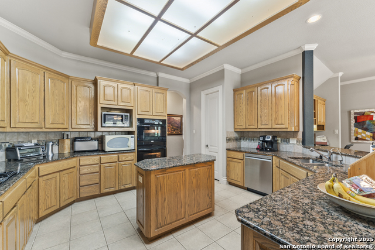
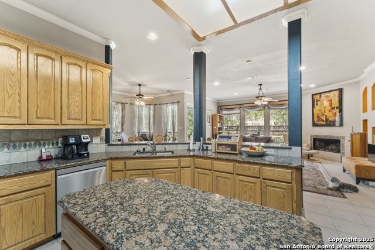
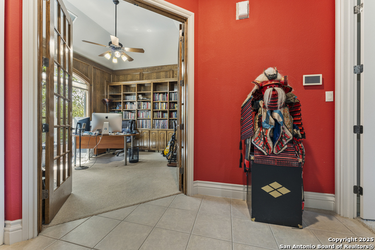
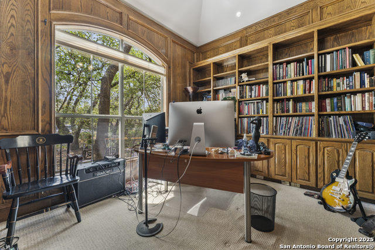
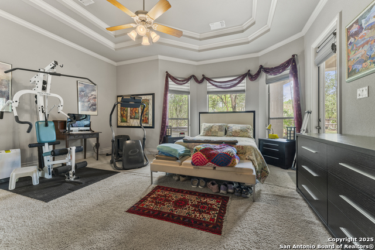
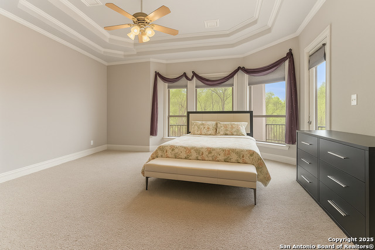
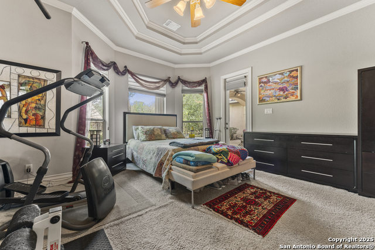
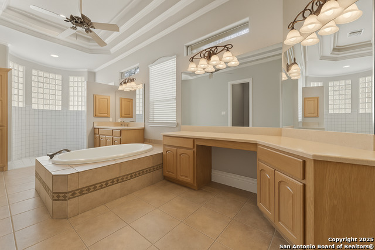
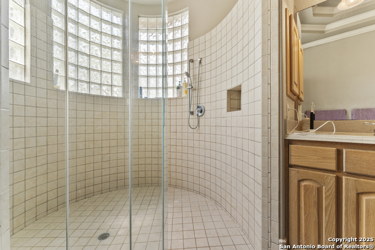

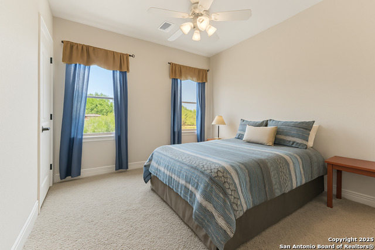
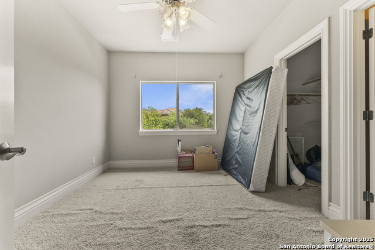
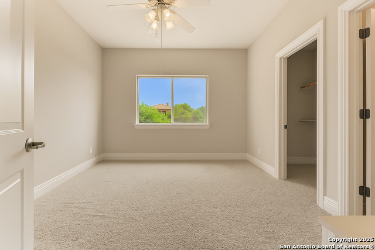


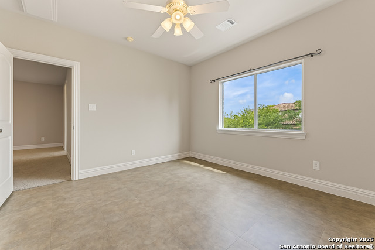
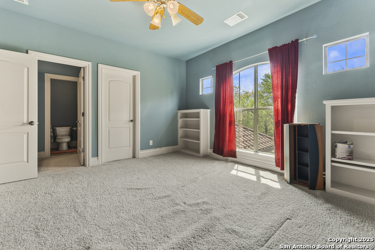
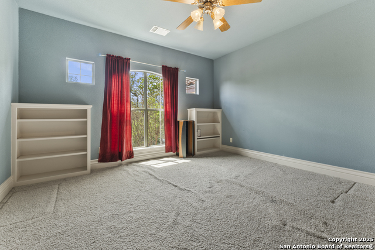
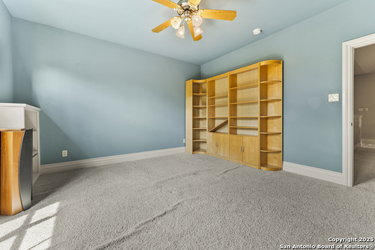
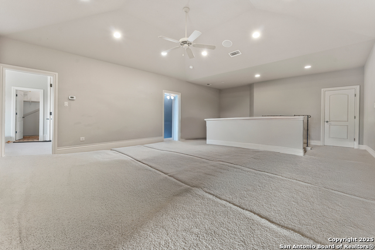
- MLS#: 1837368 ( Single Residential )
- Street Address: 203 Geddington
- Viewed: 3
- Price: $1,395,000
- Price sqft: $330
- Waterfront: No
- Year Built: 2002
- Bldg sqft: 4224
- Bedrooms: 5
- Total Baths: 5
- Full Baths: 4
- 1/2 Baths: 1
- Garage / Parking Spaces: 3
- Additional Information
- County: BEXAR
- City: Shavano Park
- Zipcode: 78249
- Subdivision: Bentley Manor
- District: Northside
- Elementary School: Blattman
- Middle School: Hobby William P.
- High School: Clark
- Provided by: Joyce C. Klein, REALTORS
- Contact: Mark Klein
- (210) 393-2557

- DMCA Notice
-
DescriptionYearning for Shavano Park? This lovely five bedroom home in Bentley Manor is ideally situated on a large, level lot, occupied by the original owners, and can now be yours! This home features a lovely pool, both the Primary and Secondary bedroom are located downstairs, each with it's own full bathroom, as well as Formal Living and Dining Rooms, Kitchen, Study and Utility Room. Additional features to enjoy are large covered patios front and back, high ceilings, gas utilities, hot tub, tile roof, exterior facia and soffits recently redone, many windows replaced, newer electric panels and whole house surge protector, additional insulation added and UV Air scrubbers too! Also including beautiful and functional built ins, low maintenance yard with sprinkler system, alarm system, richly adorned paneling in the study that also has a large closet, and an oversized three car side entry garage. Don't wait!
Features
Possible Terms
- Conventional
- FHA
- VA
- Cash
Accessibility
- 2+ Access Exits
- Int Door Opening 32"+
- Entry Slope less than 1 foot
- No Steps Down
- Level Lot
- Level Drive
- Full Bath/Bed on 1st Flr
- First Floor Bedroom
Air Conditioning
- Three+ Central
Apprx Age
- 23
Block
- 18
Builder Name
- HOLLAWAY
Construction
- Pre-Owned
Contract
- Exclusive Right To Sell
Days On Market
- 14
Currently Being Leased
- No
Dom
- 14
Elementary School
- Blattman
Exterior Features
- 4 Sides Masonry
- Stone/Rock
- Stucco
Fireplace
- One
- Living Room
- Wood Burning
- Gas
Floor
- Carpeting
- Ceramic Tile
- Wood
- Laminate
Foundation
- Slab
Garage Parking
- Three Car Garage
- Attached
- Side Entry
Heating
- Central
Heating Fuel
- Natural Gas
High School
- Clark
Home Owners Association Fee
- 333.25
Home Owners Association Frequency
- Quarterly
Home Owners Association Mandatory
- Mandatory
Home Owners Association Name
- BENTLEY MANOR HOA
Inclusions
- Ceiling Fans
- Chandelier
- Washer Connection
- Dryer Connection
- Cook Top
- Built-In Oven
- Self-Cleaning Oven
- Gas Cooking
- Refrigerator
- Disposal
- Dishwasher
- Ice Maker Connection
- Water Softener (Leased)
- Security System (Owned)
- Gas Water Heater
- Garage Door Opener
- Plumb for Water Softener
- Solid Counter Tops
- Double Ovens
- Private Garbage Service
Instdir
- Bentley Manor to Geddington
Interior Features
- Three Living Area
- Separate Dining Room
- Eat-In Kitchen
- Two Eating Areas
- Island Kitchen
- Breakfast Bar
- Walk-In Pantry
- Study/Library
- Utility Room Inside
- Secondary Bedroom Down
- 1st Floor Lvl/No Steps
- High Ceilings
- Cable TV Available
- High Speed Internet
- Laundry Main Level
- Telephone
- Walk in Closets
Kitchen Length
- 14
Legal Desc Lot
- 1796
Legal Description
- CB 4782E BLK 18 LOT 1796 (SHAVANO PARK SUBD UT-17H)
Lot Description
- Corner
- 1/2-1 Acre
- Mature Trees (ext feat)
- Level
Lot Improvements
- Street Paved
- Curbs
- Street Gutters
- Streetlights
- Fire Hydrant w/in 500'
Middle School
- Hobby William P.
Miscellaneous
- Cluster Mail Box
Multiple HOA
- No
Neighborhood Amenities
- Controlled Access
Occupancy
- Owner
Owner Lrealreb
- No
Ph To Show
- 2110-222-2227
Possession
- Closing/Funding
Property Type
- Single Residential
Recent Rehab
- No
Roof
- Tile
School District
- Northside
Source Sqft
- Appsl Dist
Style
- Two Story
Total Tax
- 24291
Utility Supplier Elec
- CPS
Utility Supplier Gas
- CPS
Utility Supplier Grbge
- Republic
Utility Supplier Sewer
- SAWS
Utility Supplier Water
- SAWS
Water/Sewer
- Water System
- Sewer System
Window Coverings
- All Remain
Year Built
- 2002
Property Location and Similar Properties