
- Ron Tate, Broker,CRB,CRS,GRI,REALTOR ®,SFR
- By Referral Realty
- Mobile: 210.861.5730
- Office: 210.479.3948
- Fax: 210.479.3949
- rontate@taterealtypro.com
Property Photos
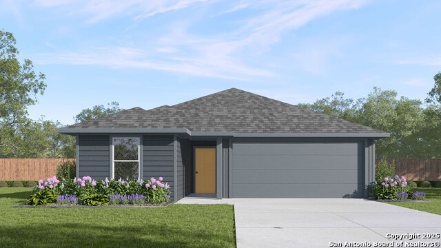

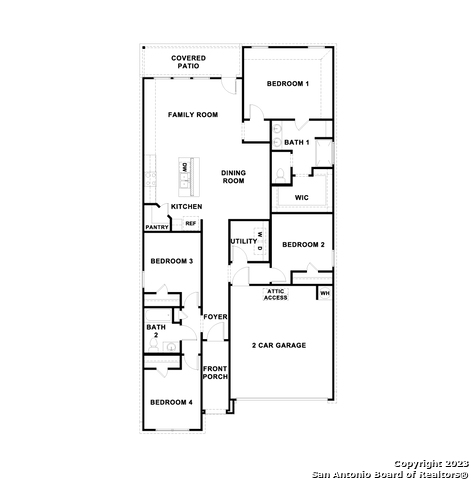
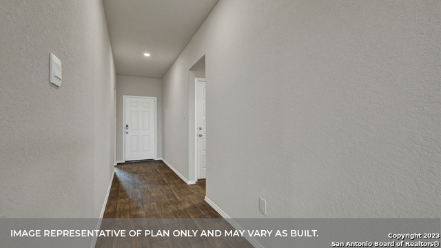
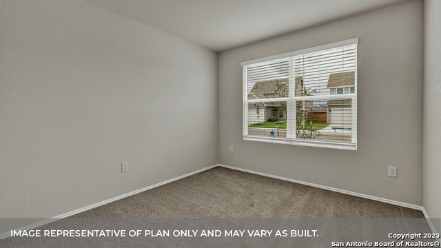
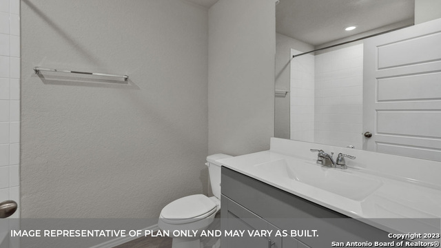
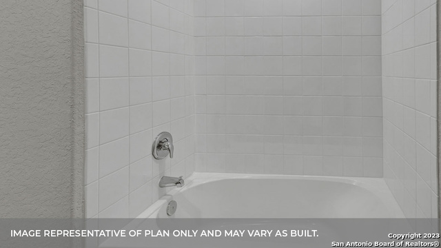
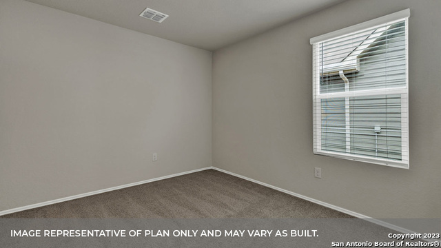
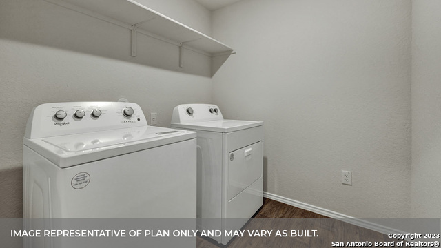
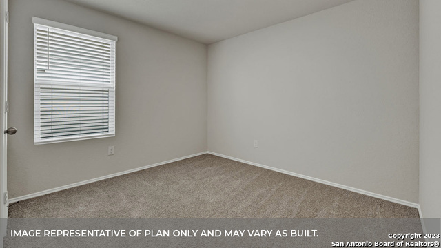
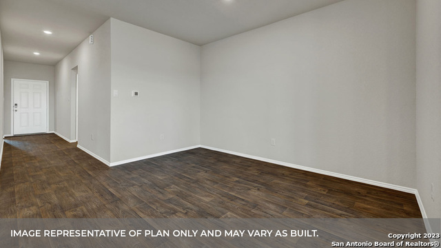
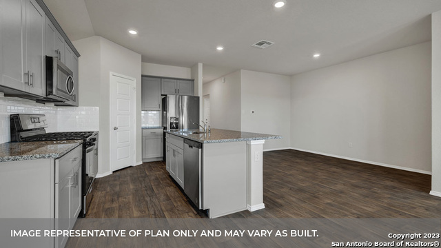
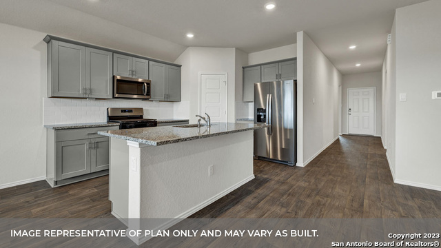
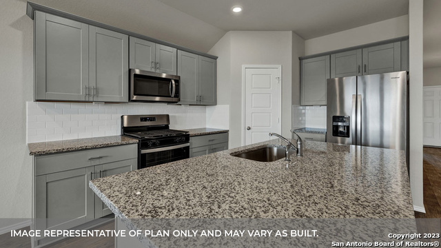
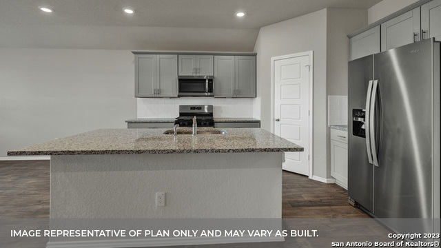
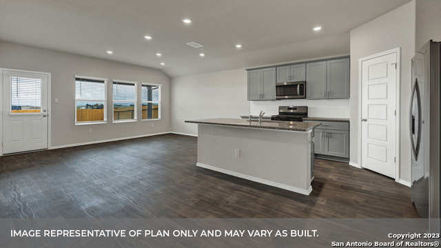
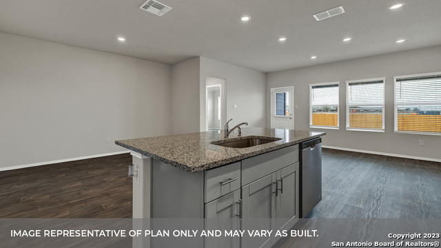
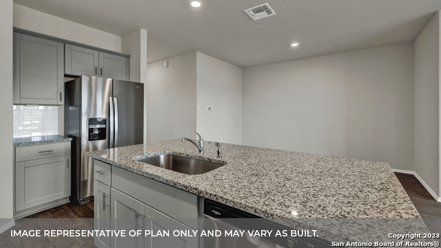
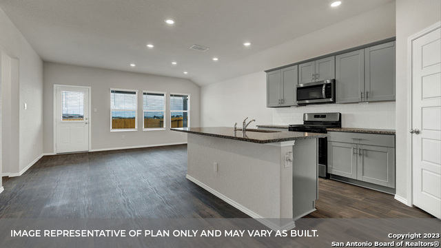
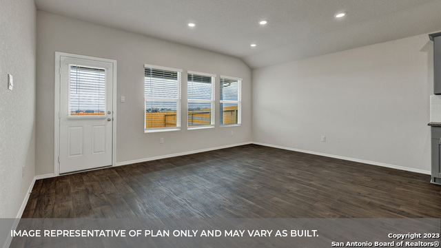
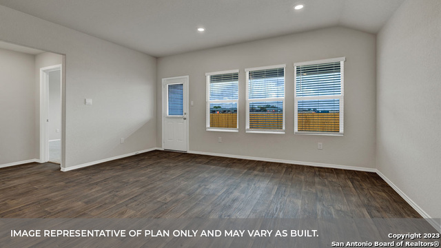
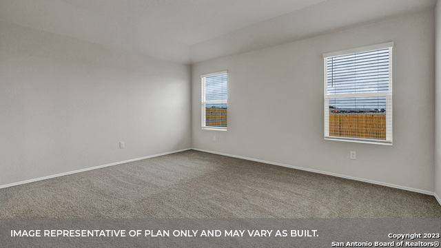
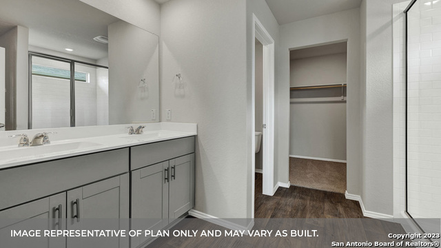
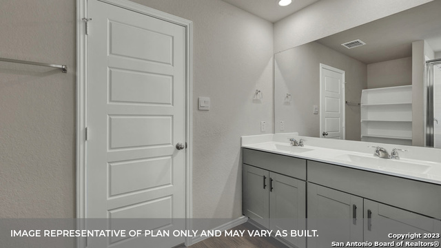
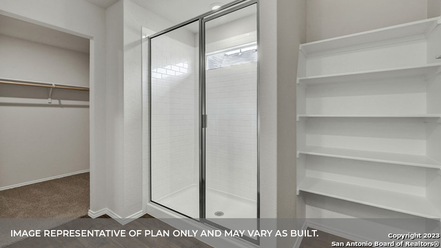
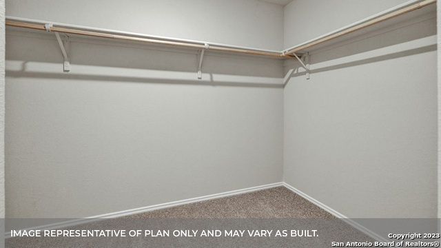
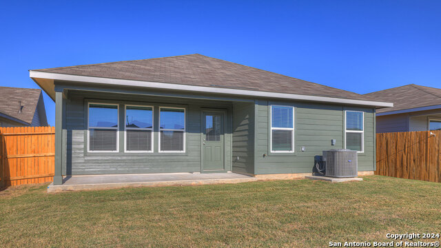
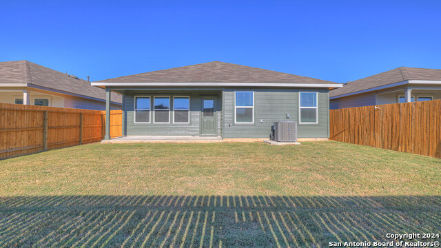
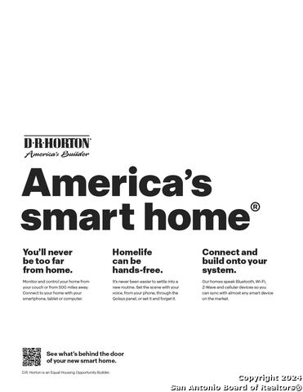
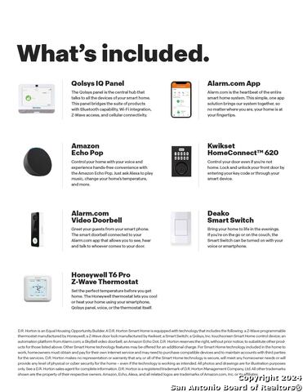
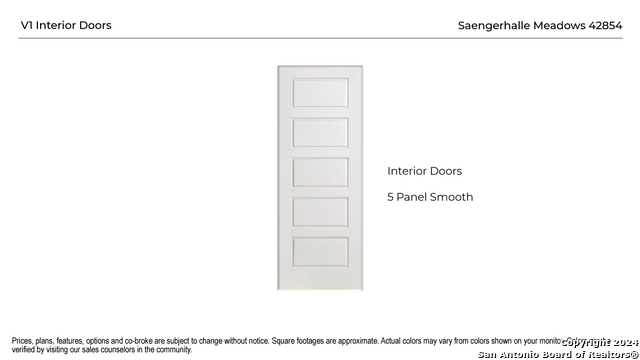
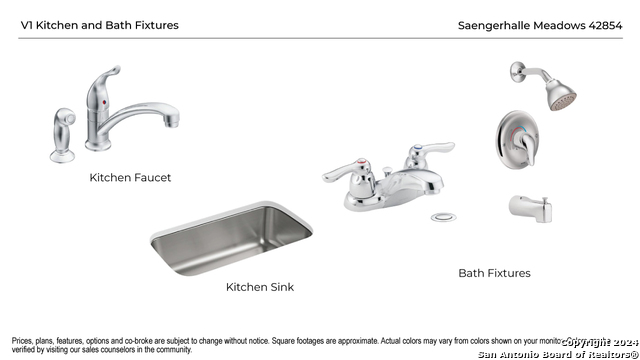
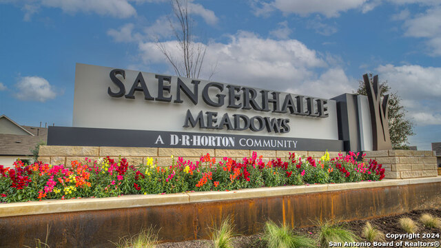
- MLS#: 1837335 ( Single Residential )
- Street Address: 1719 Kolbe Trail
- Viewed: 36
- Price: $319,990
- Price sqft: $191
- Waterfront: No
- Year Built: 2025
- Bldg sqft: 1672
- Bedrooms: 4
- Total Baths: 2
- Full Baths: 2
- Garage / Parking Spaces: 2
- Days On Market: 173
- Additional Information
- County: COMAL
- City: New Braunfels
- Zipcode: 78130
- Subdivision: Saengerhalle Meadows
- District: Comal
- Elementary School: New Braunfel
- Middle School: Canyon
- High School: Canyon
- Provided by: D.R. Horton, AMERICA'S Builder
- Contact: Dave Clinton
- (512) 364-6398

- DMCA Notice
-
DescriptionMOVE IN READY! The Easton is a thoughtfully designed 1,672 sq. ft. 4 bedroom, 2 bath home perfect for any family. This beautiful home features a spacious kitchen with a walk in pantry perfect for storage. The kitchen also features granite countertops, decorative tile backsplash, a large kitchen island and stainless steel appliances. The kitchen overlooks the dining area and large family room. E
Features
Possible Terms
- Conventional
- FHA
- VA
- TX Vet
- Cash
Air Conditioning
- One Central
Builder Name
- DR HORTON
Construction
- New
Contract
- Exclusive Right To Sell
Days On Market
- 116
Dom
- 116
Elementary School
- New Braunfel
Exterior Features
- Siding
- Cement Fiber
Fireplace
- Not Applicable
Floor
- Carpeting
- Vinyl
Foundation
- Slab
Garage Parking
- Two Car Garage
Heating
- Central
Heating Fuel
- Natural Gas
High School
- Canyon
Home Owners Association Fee
- 117
Home Owners Association Frequency
- Quarterly
Home Owners Association Mandatory
- Mandatory
Home Owners Association Name
- SAENGERHALLE MEADOWS HOA
Inclusions
- Washer Connection
- Dryer Connection
- Microwave Oven
- Stove/Range
- Gas Cooking
- Disposal
- Dishwasher
- Ice Maker Connection
- Vent Fan
- Smoke Alarm
- Pre-Wired for Security
- Gas Water Heater
- Solid Counter Tops
- City Garbage service
Instdir
- From San Antonio: Take I-35N and take exit 189. Turn right on Hwy 46 W to Saengerhalle Rd. Saengerhalle Meadows will be on the right hand side. SALES OFFICE: 1682 Kolbe Trail New Braunfels
- TX 78130
Interior Features
- One Living Area
- Island Kitchen
- Walk-In Pantry
- Utility Room Inside
- 1st Floor Lvl/No Steps
- High Ceilings
- All Bedrooms Downstairs
- Laundry Main Level
- Laundry Room
- Attic - Partially Floored
- Attic - Pull Down Stairs
- Attic - Radiant Barrier Decking
Kitchen Length
- 12
Legal Desc Lot
- 16
Legal Description
- SAENGERHALLE MEADOWS PHASE 3
- LOT 16
- BLOCK 8
Middle School
- Canyon
Miscellaneous
- Builder 10-Year Warranty
- Under Construction
- Cluster Mail Box
Multiple HOA
- No
Neighborhood Amenities
- None
Owner Lrealreb
- No
Ph To Show
- 830-521-7195
Possession
- Closing/Funding
Property Type
- Single Residential
Roof
- Composition
School District
- Comal
Source Sqft
- Bldr Plans
Style
- One Story
Total Tax
- 6359
Views
- 36
Water/Sewer
- City
Window Coverings
- None Remain
Year Built
- 2025
Property Location and Similar Properties