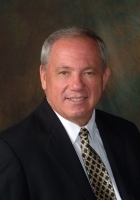
- Ron Tate, Broker,CRB,CRS,GRI,REALTOR ®,SFR
- By Referral Realty
- Mobile: 210.861.5730
- Office: 210.479.3948
- Fax: 210.479.3949
- rontate@taterealtypro.com
Property Photos
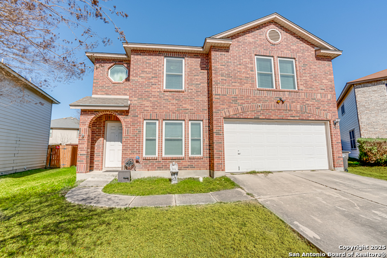

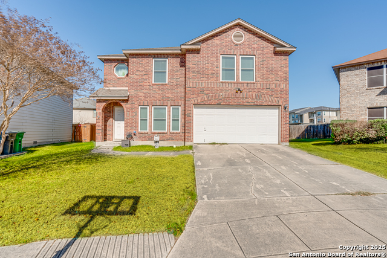
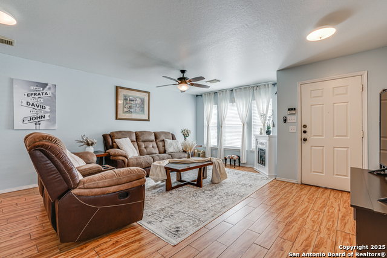
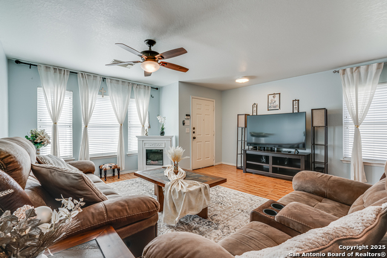
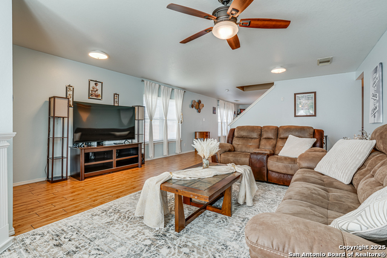
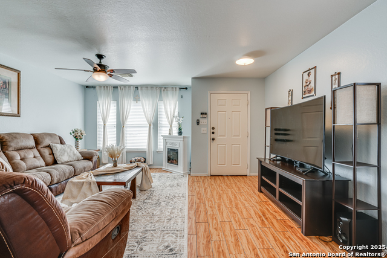
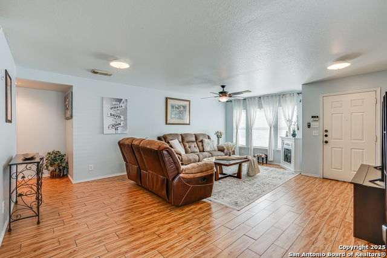
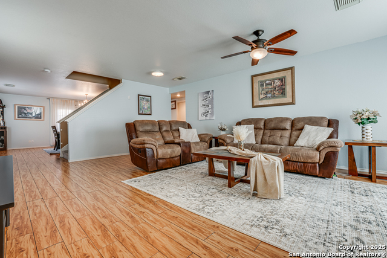
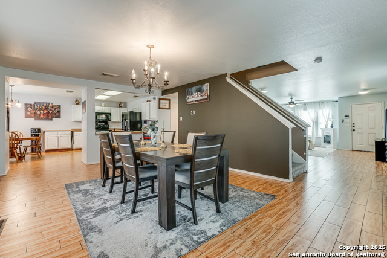
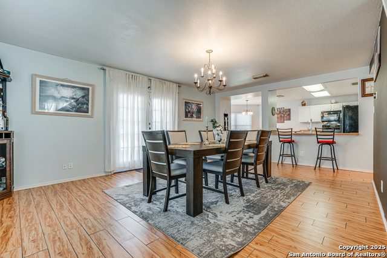
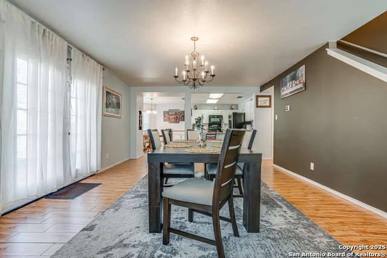
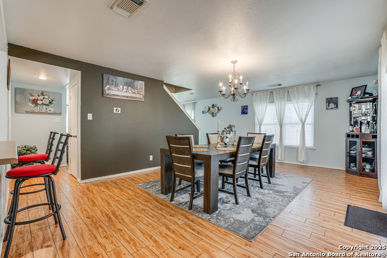
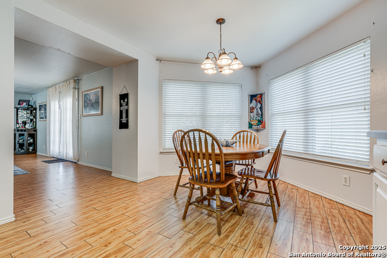
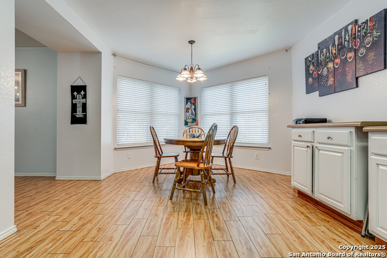
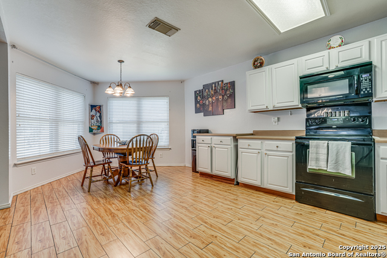
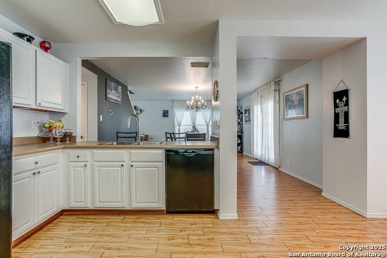
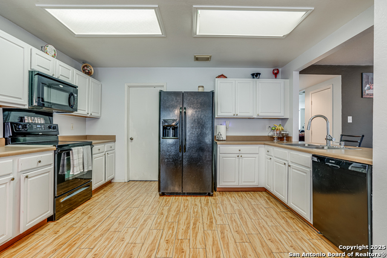
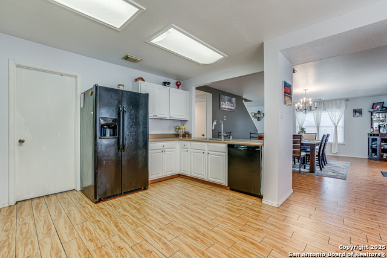
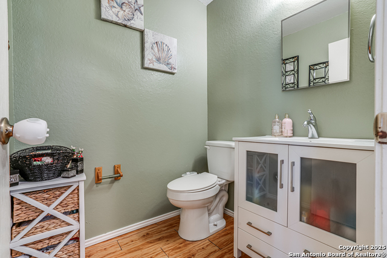
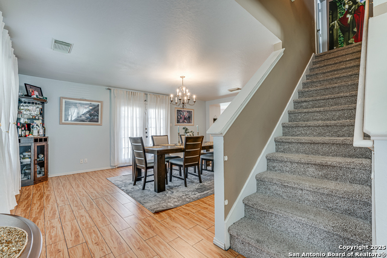
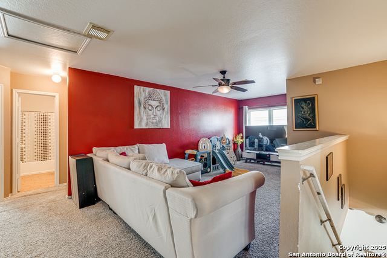
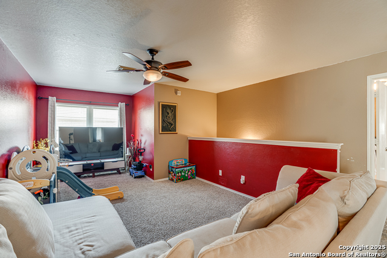
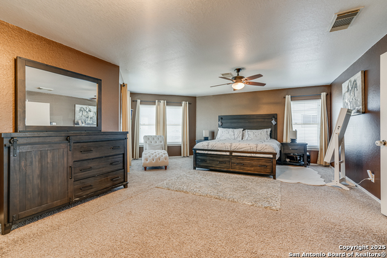
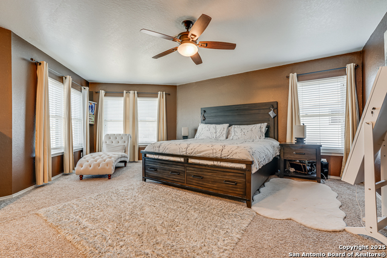
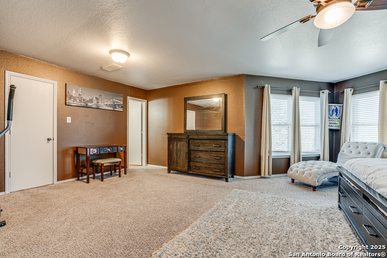
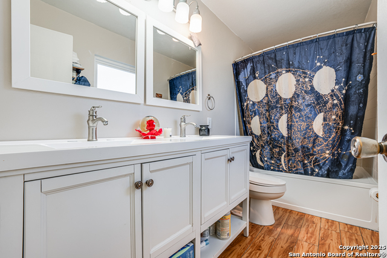
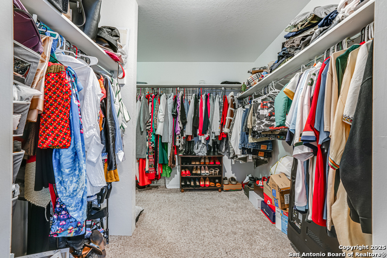
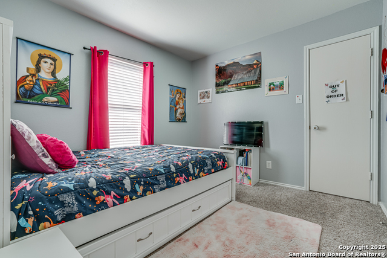
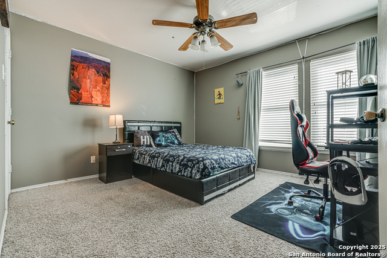
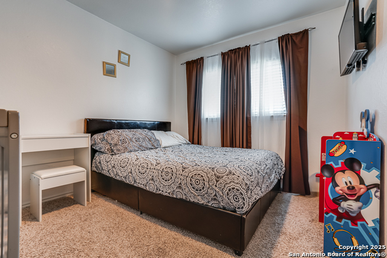
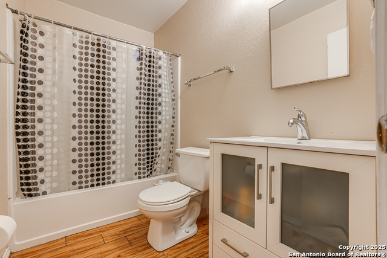
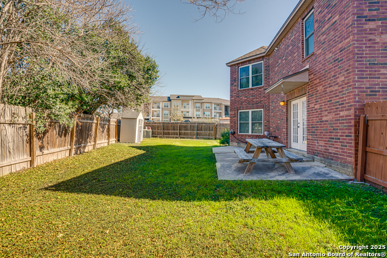
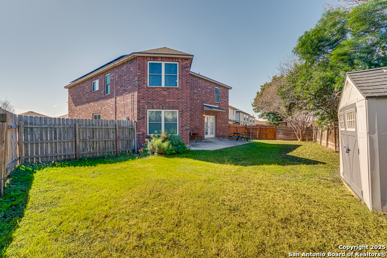
- MLS#: 1837320 ( Single Residential )
- Street Address: 6459 Marlin Flats
- Viewed: 88
- Price: $280,000
- Price sqft: $110
- Waterfront: No
- Year Built: 2002
- Bldg sqft: 2538
- Bedrooms: 4
- Total Baths: 3
- Full Baths: 2
- 1/2 Baths: 1
- Garage / Parking Spaces: 2
- Days On Market: 133
- Additional Information
- County: BEXAR
- City: San Antonio
- Zipcode: 78244
- Subdivision: Highland Farms
- District: Judson
- Elementary School: Paschall
- Middle School: Kirby
- High School: Wagner
- Provided by: Real Broker, LLC
- Contact: Semira Rivers
- (210) 889-9454

- DMCA Notice
-
DescriptionWelcome to Your Dream Home No HOA! Step inside this stunning two story home featuring 4 spacious bedrooms, 2.5 bathrooms, and a versatile upstairs office or game room. Designed for comfort and functionality, this home boasts stylish vinyl plank flooring throughout the first floor (except the half bathroom), adding a modern touch that's also low maintenance. The open concept dining area seamlessly connects the kitchen and living room, creating the perfect space for gathering with family and friends. Step through the double glass doors to a large backyard, ideal for entertaining, gardening, or simply unwinding in your own private oasis. Perfectly situated near major highways, military bases, H E B, gas stations, and a variety of dining options, this home blends convenience with charm. Don't miss the chance to make this incredible property your own schedule a tour today!
Features
Possible Terms
- Conventional
- FHA
- VA
- Cash
- USDA
Air Conditioning
- One Central
Apprx Age
- 23
Block
- 52
Builder Name
- Bella Vista
Construction
- Pre-Owned
Contract
- Exclusive Right To Sell
Days On Market
- 94
Dom
- 94
Elementary School
- Paschall
Exterior Features
- Brick
- 4 Sides Masonry
Fireplace
- Not Applicable
Floor
- Carpeting
- Ceramic Tile
- Laminate
Foundation
- Slab
Garage Parking
- Two Car Garage
Heating
- Central
Heating Fuel
- Electric
High School
- Wagner
Home Owners Association Mandatory
- None
Inclusions
- Washer Connection
- Dryer Connection
- Cook Top
- Microwave Oven
- Disposal
- Dishwasher
Instdir
- Rittiman to Seguin Rd. to Lakeview Dr. to Pelican Coral
- Boston Farm to Marlin Flts.
Interior Features
- One Living Area
Kitchen Length
- 10
Legal Desc Lot
- 34
Legal Description
- NCB 16611 BLK 52 LOT 34 HIGHLAND FARMS TWO UT-2 R-5
Middle School
- Kirby
Neighborhood Amenities
- Pool
- Park/Playground
Owner Lrealreb
- No
Ph To Show
- 2108899454
Possession
- Closing/Funding
Property Type
- Single Residential
Roof
- Composition
School District
- Judson
Source Sqft
- Appraiser
Style
- Two Story
Total Tax
- 6628.04
Views
- 88
Water/Sewer
- Water System
Window Coverings
- All Remain
Year Built
- 2002
Property Location and Similar Properties