
- Ron Tate, Broker,CRB,CRS,GRI,REALTOR ®,SFR
- By Referral Realty
- Mobile: 210.861.5730
- Office: 210.479.3948
- Fax: 210.479.3949
- rontate@taterealtypro.com
Property Photos
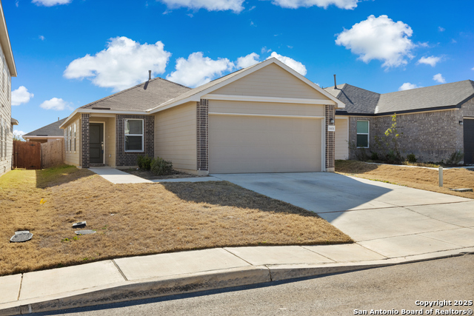

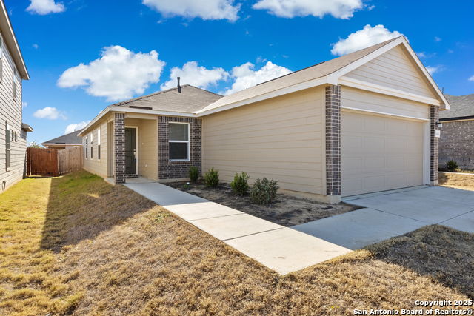
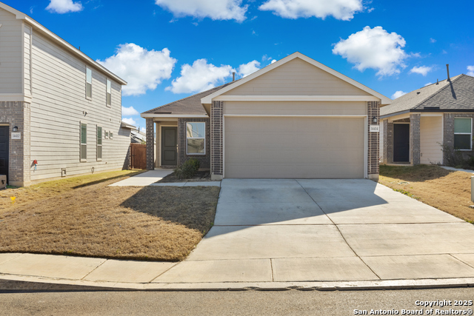
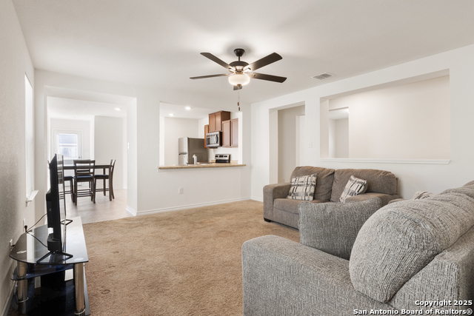
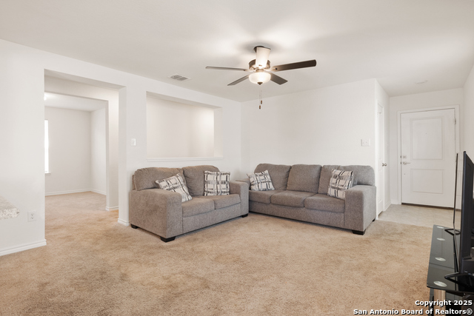
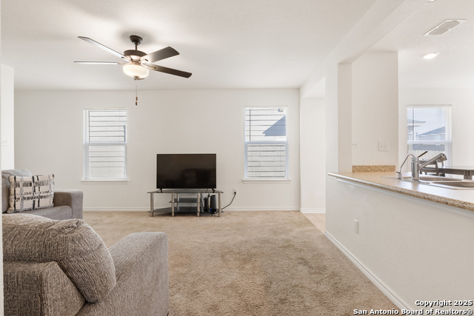
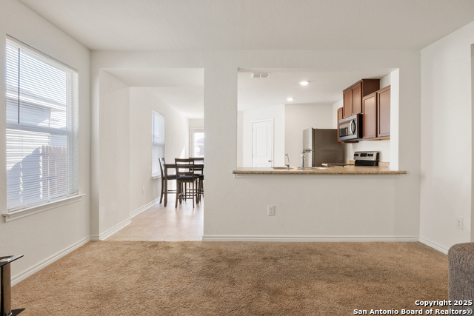
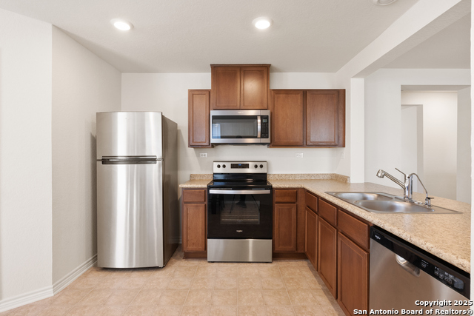
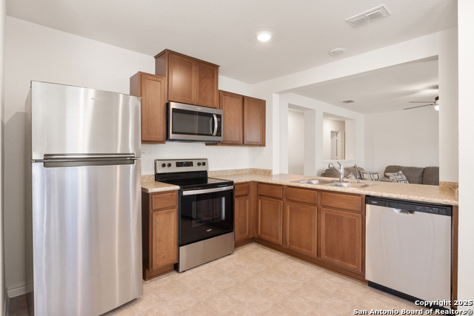
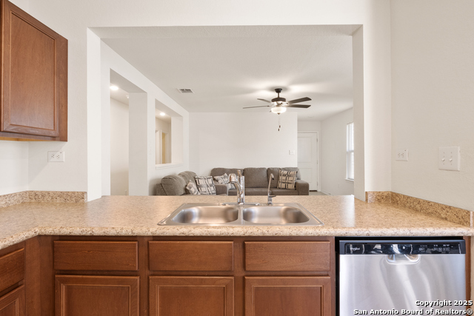
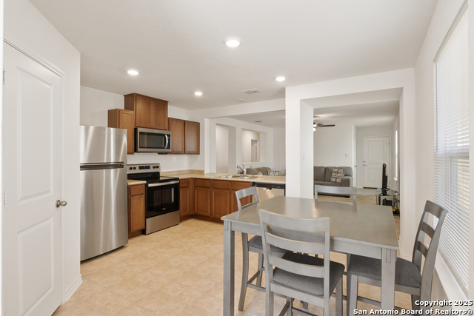
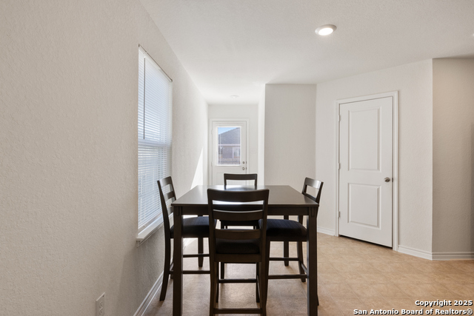
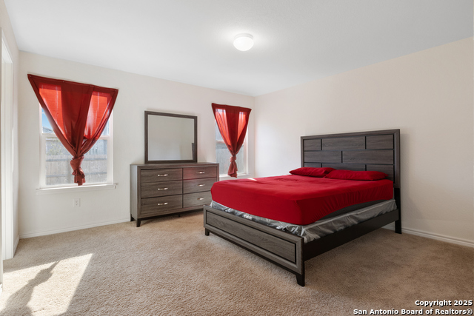
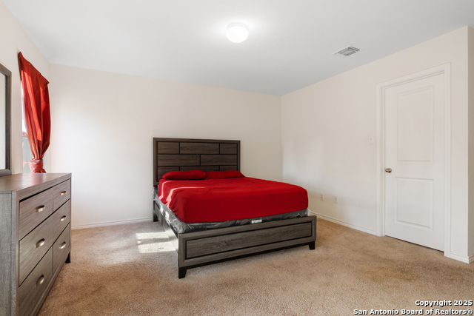
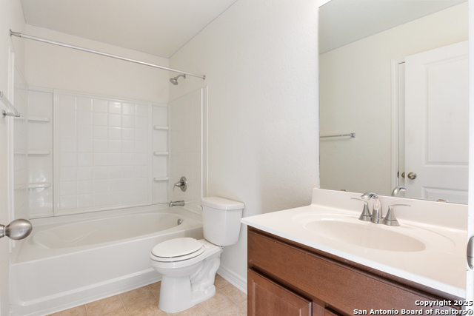
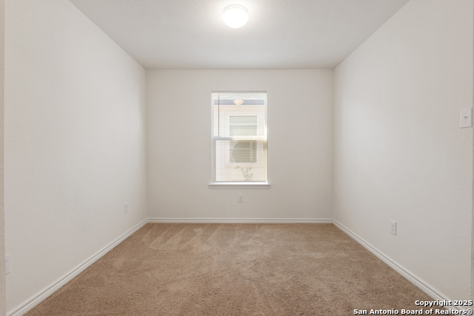
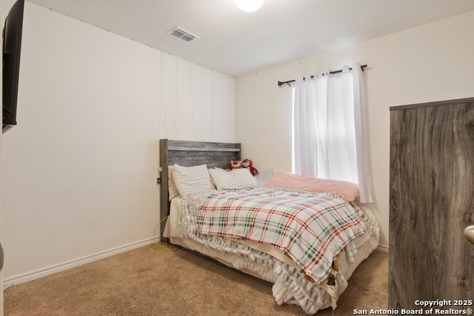
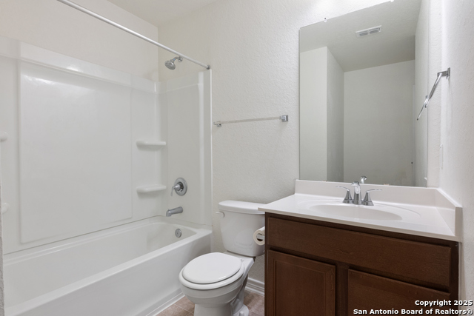
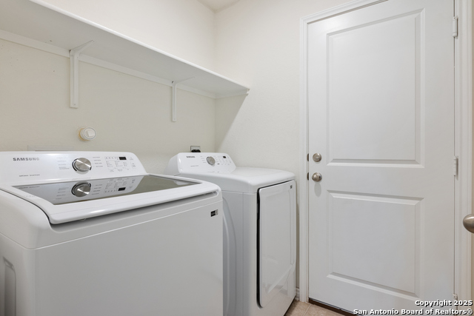
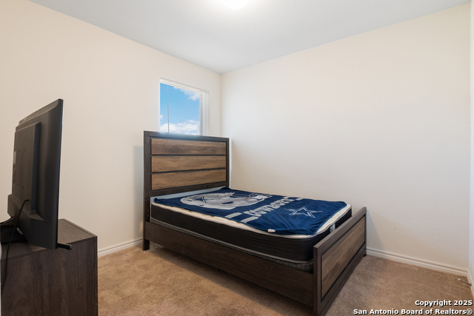
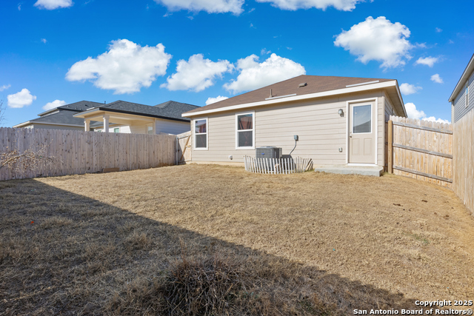
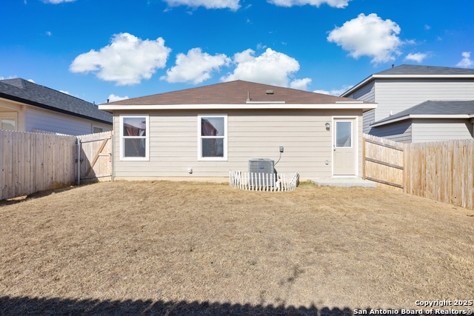
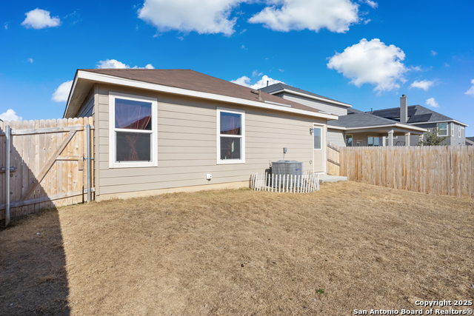
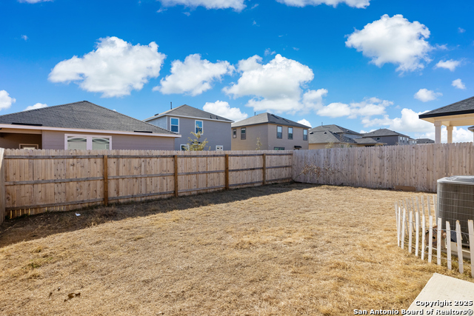
- MLS#: 1837307 ( Single Residential )
- Street Address: 14414 Calaveras Cove
- Viewed: 2
- Price: $245,000
- Price sqft: $176
- Waterfront: No
- Year Built: 2023
- Bldg sqft: 1393
- Bedrooms: 3
- Total Baths: 2
- Full Baths: 2
- Garage / Parking Spaces: 2
- Days On Market: 11
- Additional Information
- County: BEXAR
- City: Elmendorf
- Zipcode: 78112
- Subdivision: Southton Cove
- District: East Central I.S.D
- Elementary School: land Forest
- Middle School: Heritage
- High School: East Central
- Provided by: Real
- Contact: Iris Gonzalez
- (956) 733-4916

- DMCA Notice
-
DescriptionWelcome to this recently built 3 bedroom, 2 bath home, completed just in 2023! With all new appliances and modern components, this home offers the perfect combination of traditional style and functionality. Ideal for first time homebuyers or anyone looking to enjoy the tranquility of a quieter setting while still being close to the city, this property is truly a hidden gem. Inside, you'll find spacious bedrooms with ample closet space, providing plenty of room to relax and unwind. The open layout is perfect for everyday living, and the well appointed kitchen makes entertaining a breeze. Outside, enjoy a generously sized backyard perfect for family gatherings, outdoor activities, or simply enjoying the fresh air. Located just minutes from the highway and only a short 15 minute drive to downtown, this home offers the ideal balance of peaceful living and easy access to the best the city has to offer. Don't miss out schedule a tour today!
Features
Possible Terms
- Conventional
- FHA
- VA
- Cash
Air Conditioning
- One Central
Builder Name
- KB HOMES
Construction
- Pre-Owned
Contract
- Exclusive Right To Sell
Elementary School
- Highland Forest
Exterior Features
- Brick
- Siding
- Cement Fiber
Fireplace
- Not Applicable
Floor
- Carpeting
- Vinyl
Foundation
- Slab
Garage Parking
- Two Car Garage
Green Certifications
- Energy Star Certified
Heating
- Central
Heating Fuel
- Electric
High School
- East Central
Home Owners Association Fee
- 350
Home Owners Association Frequency
- Annually
Home Owners Association Mandatory
- Mandatory
Home Owners Association Name
- AAM COMMUNITY MANAGEMENT
Inclusions
- Ceiling Fans
- Washer Connection
- Dryer Connection
- Microwave Oven
- Stove/Range
- Dishwasher
Instdir
- From I-37 South
- take Exit 130/Southton Rd. and turn left. Continue straight for .4 mi. to community entrance on the right.
Interior Features
- One Living Area
- Separate Dining Room
- Walk-In Pantry
- Loft
- Utility Room Inside
- Open Floor Plan
- Cable TV Available
- High Speed Internet
- Laundry Room
- Walk in Closets
Kitchen Length
- 14
Legal Description
- NCB 16639 (SOUTHTON COVE UT-2A)
- BLOCK 8 LOT 4
Middle School
- Heritage
Miscellaneous
- Builder 10-Year Warranty
Multiple HOA
- No
Neighborhood Amenities
- Park/Playground
Occupancy
- Owner
Owner Lrealreb
- No
Ph To Show
- 800-746-9464
Possession
- Closing/Funding
Property Type
- Single Residential
Roof
- Composition
School District
- East Central I.S.D
Source Sqft
- HUD
Style
- One Story
- Traditional
Total Tax
- 5281.93
Water/Sewer
- Water System
- Sewer System
- City
Window Coverings
- Some Remain
Year Built
- 2023
Property Location and Similar Properties