
- Ron Tate, Broker,CRB,CRS,GRI,REALTOR ®,SFR
- By Referral Realty
- Mobile: 210.861.5730
- Office: 210.479.3948
- Fax: 210.479.3949
- rontate@taterealtypro.com
Property Photos
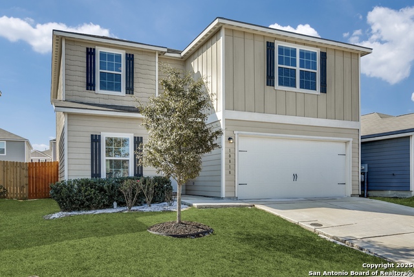

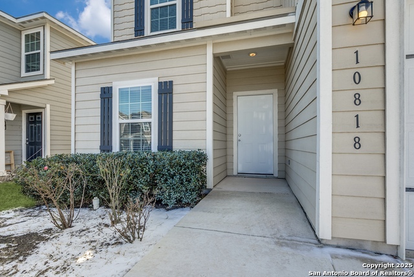
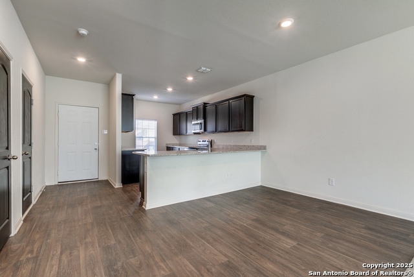
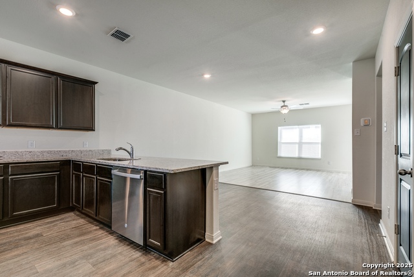
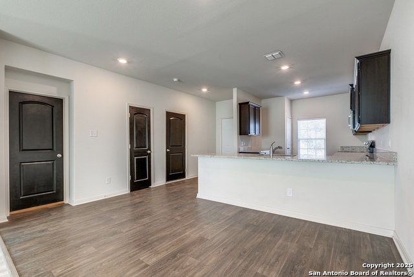
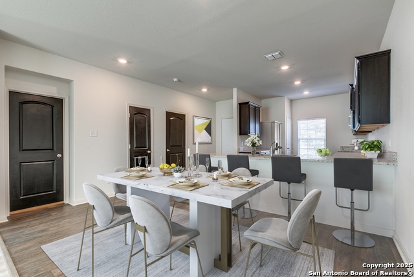
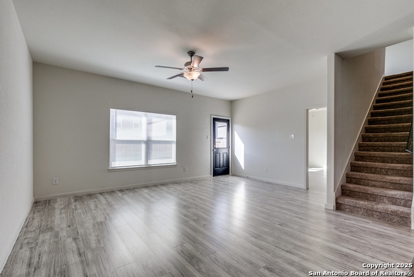
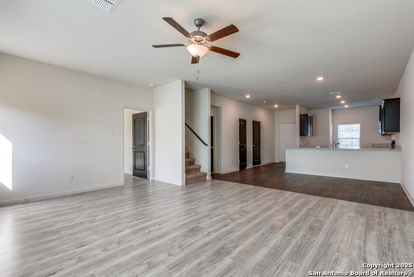
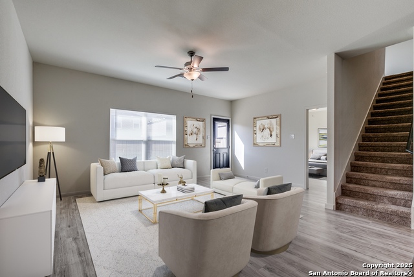
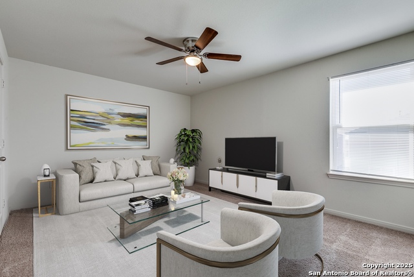
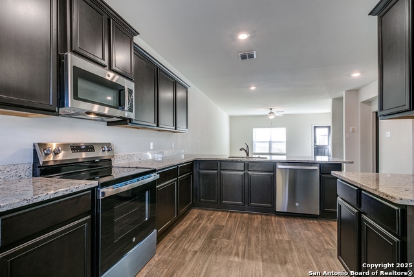
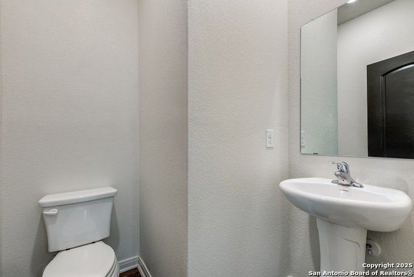
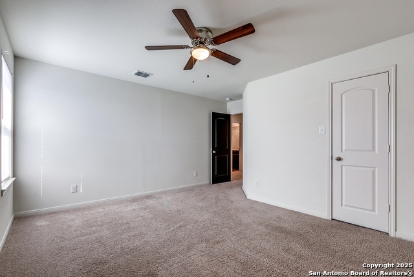
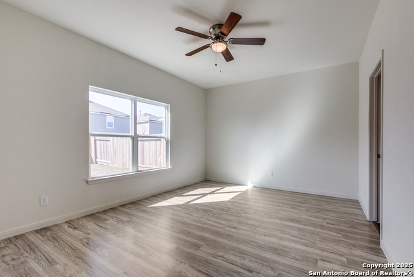
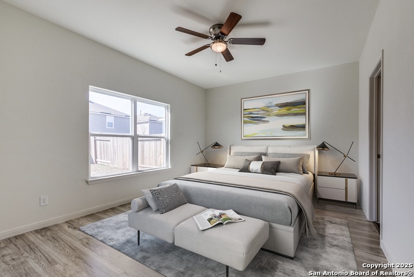
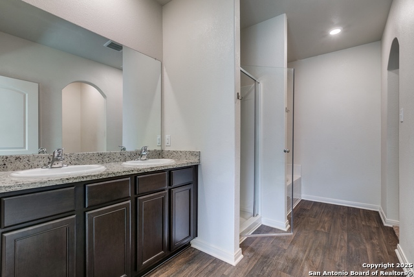
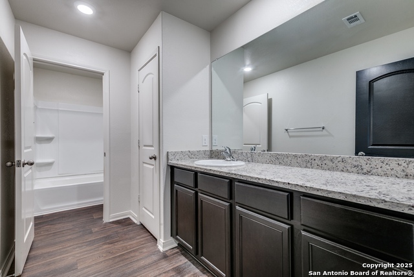
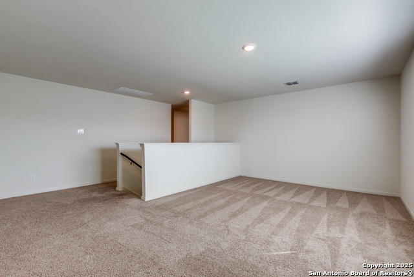
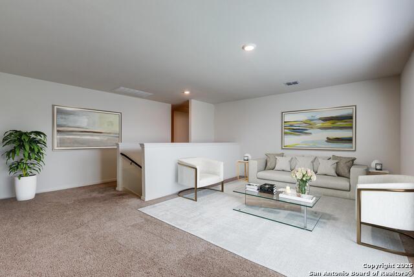
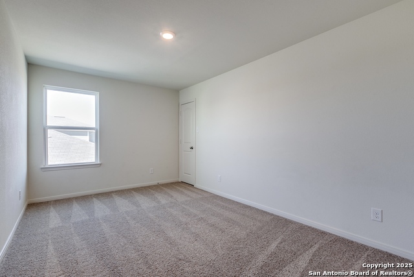
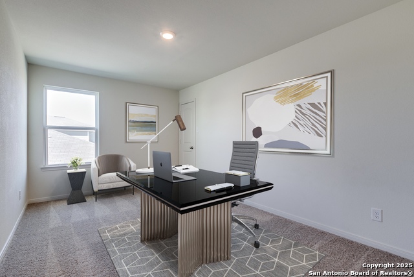
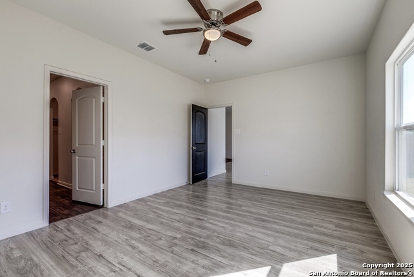
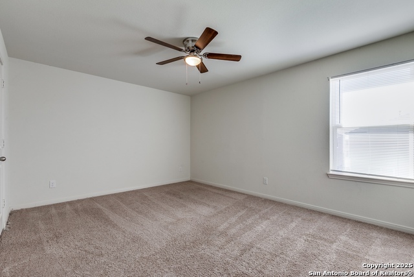
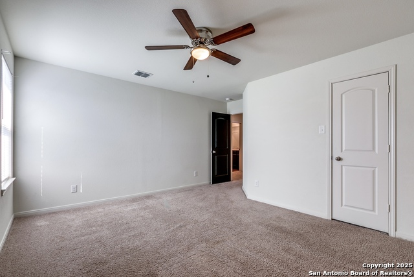
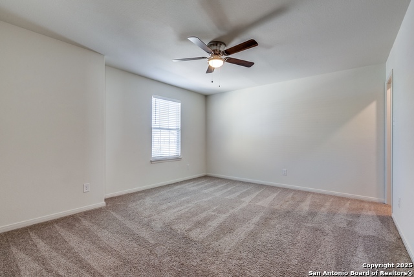
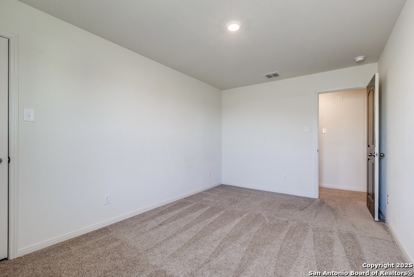
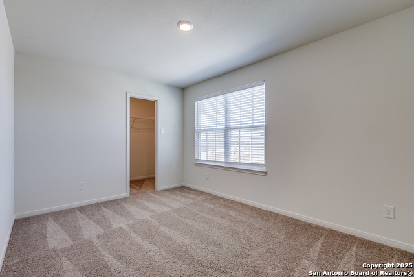
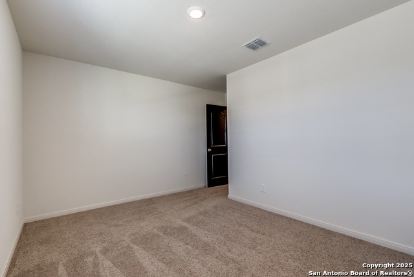
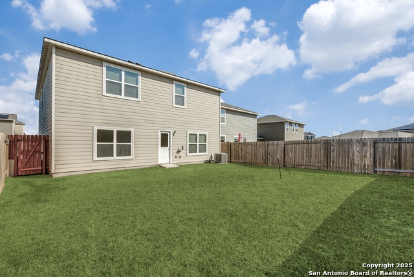
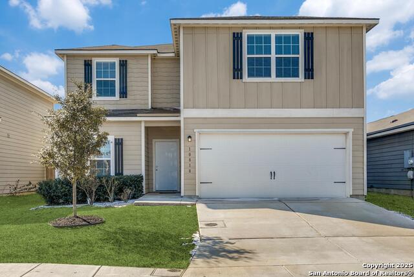
- MLS#: 1837281 ( Single Residential )
- Street Address: 10818 Monterey Pike
- Viewed: 4
- Price: $329,900
- Price sqft: $130
- Waterfront: No
- Year Built: 2020
- Bldg sqft: 2542
- Bedrooms: 5
- Total Baths: 3
- Full Baths: 2
- 1/2 Baths: 1
- Garage / Parking Spaces: 2
- Days On Market: 11
- Additional Information
- County: BEXAR
- City: Bexar Co
- Zipcode: 78109
- Subdivision: Savannah Place Unit 1
- District: East Central I.S.D
- Elementary School: Tradition
- Middle School: Legacy
- High School: East Central
- Provided by: Central Metro Realty
- Contact: Zorayda Montemayor
- (210) 895-2627

- DMCA Notice
-
DescriptionJust Like New! Step into this stunning and freshly renovated 5 bedroom, 2.5 bathroom home with a spacious open concept floor plan designed for modern living. This 2 story masterpiece offers incredible features, starting with the master suite conveniently located on the main floor, with a luxurious master bathroom, dual vanities, and an expansive walk in closet. Upstairs, you'll find a generous game room that's perfect for entertaining, along with four well appointed bedrooms and a beautifully designed full bathroom. The home boasts incredible upgrades throughout, including granite countertops, designer cabinetry, and elegant laminated flooring that create its timeless design. The exterior offers a fully fenced in backyard, creating the perfect private retreat for relaxation or gatherings. With a spacious 2 car garage and thoughtful finishes in every corner, this home truly combines functionality and style. Nestled in a highly sought after neighborhood, this property provides the perfect blend of charm, sophistication, and convenience. Don't miss the opportunity to make this exceptional home yours!
Features
Possible Terms
- Conventional
- FHA
- VA
- Other
Air Conditioning
- One Central
Block
- 46
Builder Name
- LGI HOMES
Construction
- Pre-Owned
Contract
- Exclusive Right To Sell
Currently Being Leased
- No
Elementary School
- Tradition
Exterior Features
- Wood
- Siding
- Cement Fiber
Fireplace
- Not Applicable
Floor
- Carpeting
- Wood
- Laminate
Foundation
- Slab
Garage Parking
- Two Car Garage
Heating
- Central
Heating Fuel
- Electric
- Natural Gas
High School
- East Central
Home Owners Association Fee
- 30
Home Owners Association Frequency
- Monthly
Home Owners Association Mandatory
- Mandatory
Home Owners Association Name
- SAVANNAH PLACE
Inclusions
- Ceiling Fans
- Washer Connection
- Dryer Connection
- Cook Top
- Self-Cleaning Oven
- Microwave Oven
- Stove/Range
- Disposal
- Dishwasher
- Pre-Wired for Security
- Garage Door Opener
- Whole House Fan
- Custom Cabinets
Instdir
- I10 EAST EXIT 589 TO GRAYTOWN RD
- MONTEREY PEAK
Interior Features
- Two Living Area
- Eat-In Kitchen
- Two Eating Areas
- Island Kitchen
- Breakfast Bar
- Study/Library
- Game Room
- Open Floor Plan
- Attic - Partially Finished
Kitchen Length
- 14
Legal Description
- NCB 18225 (SAVANNAH PLACE UT-1)
- BLOCK 46 LOT 8 2021-CREATED
Middle School
- Legacy
Multiple HOA
- No
Neighborhood Amenities
- Park/Playground
Occupancy
- Owner
Owner Lrealreb
- No
Ph To Show
- 210-222-2227
Possession
- Closing/Funding
Property Type
- Single Residential
Roof
- Composition
School District
- East Central I.S.D
Source Sqft
- Appsl Dist
Style
- Two Story
Total Tax
- 8090
Utility Supplier Elec
- cps
Utility Supplier Gas
- cps
Utility Supplier Water
- saws
Virtual Tour Url
- https://netorgft3278260-my.sharepoint.com/personal/raulmarcos_rmgcorporate_com/_layouts/15/stream.aspx?id=%2Fpersonal%2Fraulmarcos%5Frmgcorporate%5Fcom%2FDocuments%2F1%20Filer%2FRMG%20Development%20Group%2F10818%20Monterey%20Pike%2C%20Converse%20TX%2FFina
Water/Sewer
- Water System
Window Coverings
- Some Remain
Year Built
- 2020
Property Location and Similar Properties