
- Ron Tate, Broker,CRB,CRS,GRI,REALTOR ®,SFR
- By Referral Realty
- Mobile: 210.861.5730
- Office: 210.479.3948
- Fax: 210.479.3949
- rontate@taterealtypro.com
Property Photos
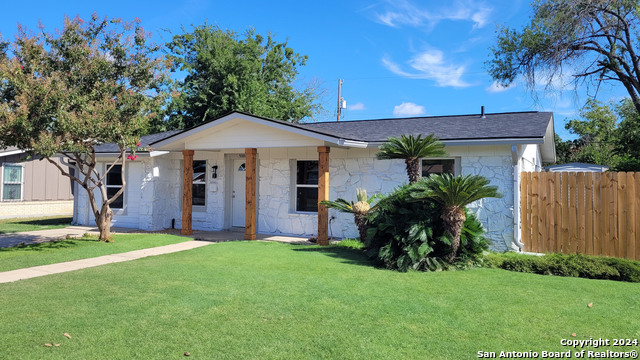

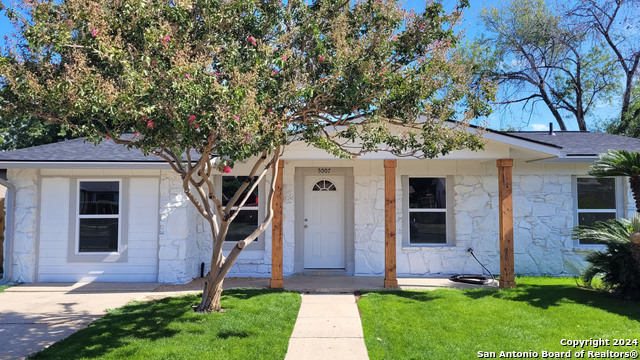
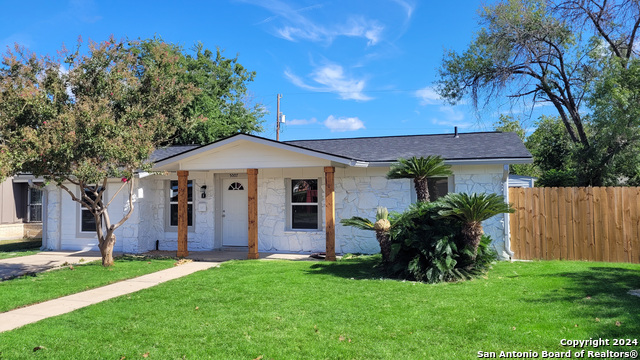
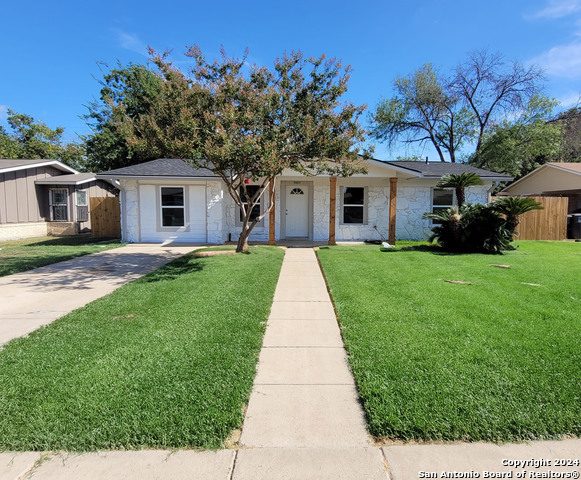
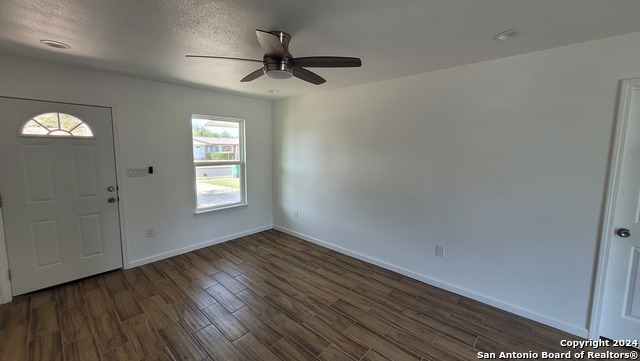
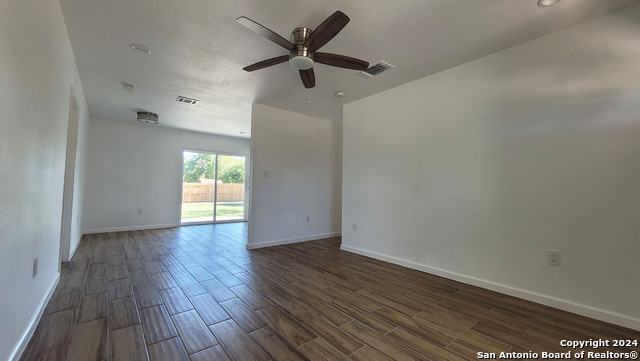
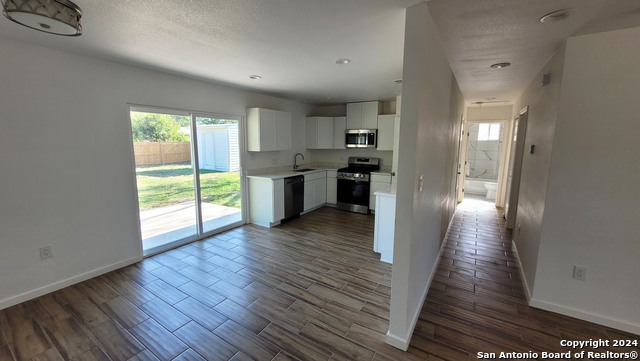
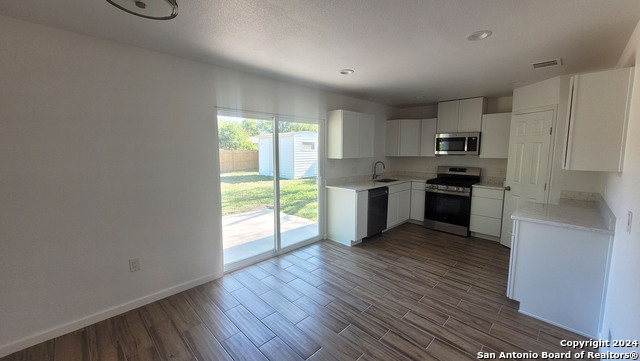
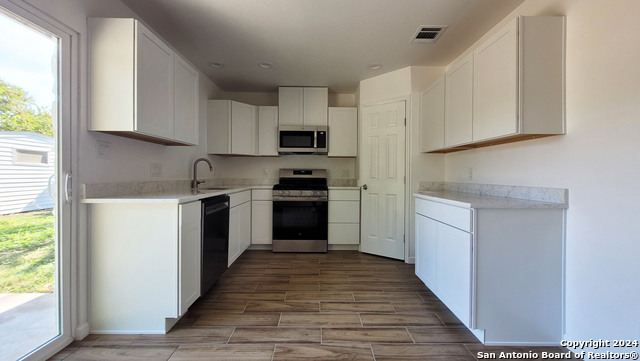
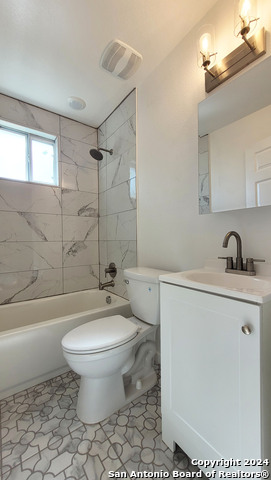
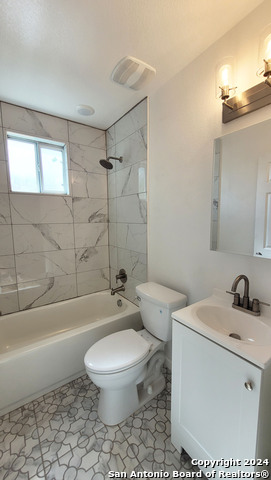
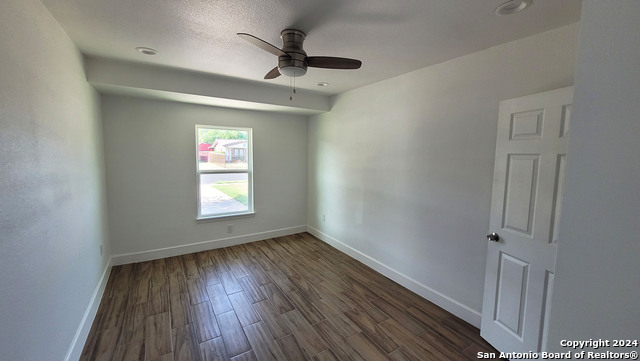
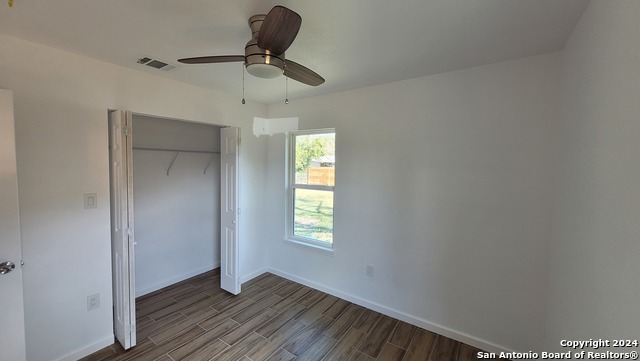
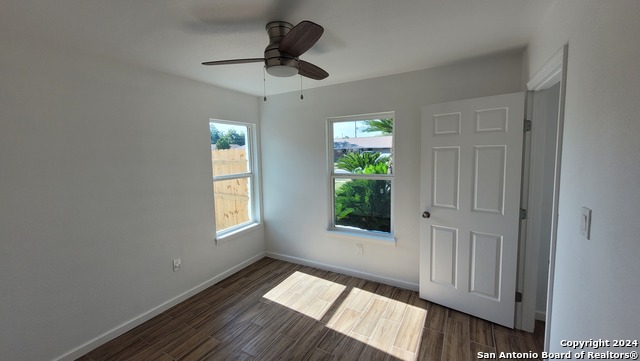
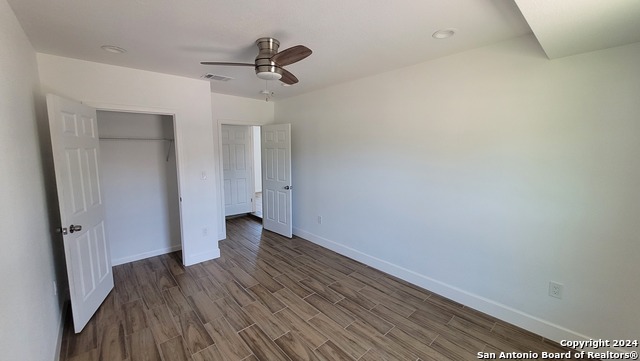
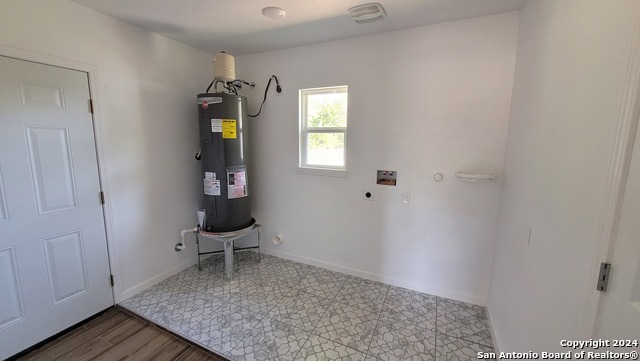
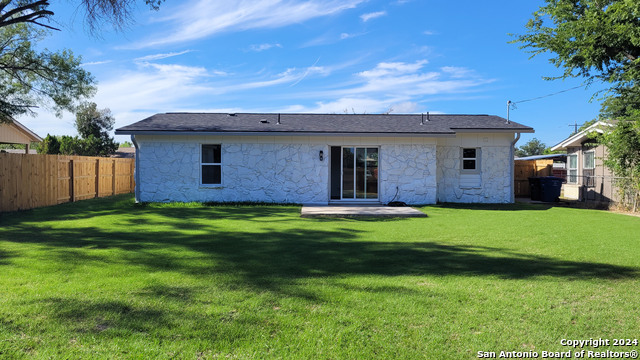
- MLS#: 1837249 ( Single Residential )
- Street Address: 5007 Bernadine
- Viewed: 82
- Price: $219,000
- Price sqft: $182
- Waterfront: No
- Year Built: 1964
- Bldg sqft: 1204
- Bedrooms: 4
- Total Baths: 1
- Full Baths: 1
- Garage / Parking Spaces: 1
- Days On Market: 133
- Additional Information
- County: BEXAR
- City: San Antonio
- Zipcode: 78220
- Subdivision: Dellcrest Park
- District: San Antonio I.S.D.
- Elementary School: Hirsch
- Middle School: Davis
- High School: Sam Houston
- Provided by: Texodus Realty
- Contact: Raymond Gonzales
- (833) 286-9910

- DMCA Notice
-
DescriptionWelcome to your dream home in the heart of Dellcrest Park! This beautifully remodeled 4 bedroom, 1 bathroom house offers modern comforts with a touch of classic charm. Step inside to find a spacious living area filled with natural light, thanks to the brand new windows throughout the home. The open floor plan seamlessly connects the living room to the dining area and kitchen, making it perfect for entertaining guests or enjoying family time. The kitchen is a chef's delight with new appliances, sleek countertops, and ample cabinet space. Each of the four bedrooms provides plenty of room for relaxation and personalization. The bathroom has been tastefully updated with contemporary fixtures and finishes. Outside, the large backyard offers endless possibilities for outdoor activities and gardening. Located in the desirable Dellcrest Park area, this home is close to schools, parks, shopping, and dining. Don't miss the opportunity to make this stunning house your new home!
Features
Possible Terms
- Conventional
- FHA
- VA
- 1st Seller Carry
- Cash
Air Conditioning
- One Central
Apprx Age
- 61
Block
- 21
Builder Name
- unknown
Construction
- Pre-Owned
Contract
- Exclusive Right To Sell
Days On Market
- 95
Currently Being Leased
- No
Dom
- 95
Elementary School
- Hirsch
Exterior Features
- Stone/Rock
Fireplace
- Not Applicable
Floor
- Ceramic Tile
Foundation
- Slab
Garage Parking
- Converted Garage
Heating
- Central
Heating Fuel
- Electric
High School
- Sam Houston
Home Owners Association Mandatory
- None
Inclusions
- Ceiling Fans
- Washer Connection
- Dryer Connection
- Microwave Oven
- Stove/Range
- Gas Cooking
- Dishwasher
- Vent Fan
- Smoke Alarm
- Electric Water Heater
- Solid Counter Tops
- Carbon Monoxide Detector
- City Garbage service
Instdir
- Get on I-37 N/US-281 N from N Alamo St and McCullough Ave Take I-35 N and I-410 S to I- 410 Access Rd/SE Loop 410 Acc Rd. Take exit 35 from I-410 S Take exit 35 towards Rigsby Drive to Bernadine
Interior Features
- One Living Area
- Liv/Din Combo
- Eat-In Kitchen
- Converted Garage
- Open Floor Plan
Kitchen Length
- 18
Legal Desc Lot
- 61
Legal Description
- NCB 13190 BLK 21 LOT 61
Middle School
- Davis
Neighborhood Amenities
- Park/Playground
Occupancy
- Vacant
Owner Lrealreb
- No
Ph To Show
- 210-222-2227
Possession
- Closing/Funding
Property Type
- Single Residential
Recent Rehab
- Yes
Roof
- Composition
School District
- San Antonio I.S.D.
Source Sqft
- Appsl Dist
Style
- One Story
- Traditional
Total Tax
- 3440
Views
- 82
Water/Sewer
- Water System
- Sewer System
Window Coverings
- None Remain
Year Built
- 1964
Property Location and Similar Properties