
- Ron Tate, Broker,CRB,CRS,GRI,REALTOR ®,SFR
- By Referral Realty
- Mobile: 210.861.5730
- Office: 210.479.3948
- Fax: 210.479.3949
- rontate@taterealtypro.com
Property Photos
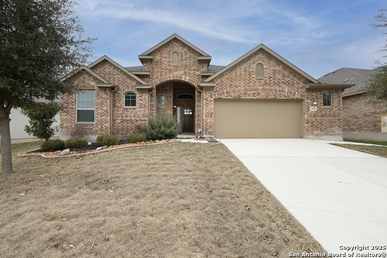

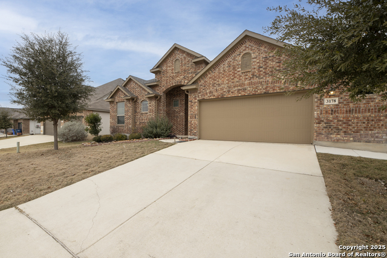
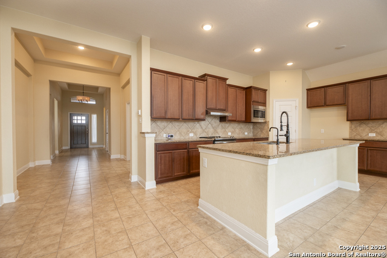
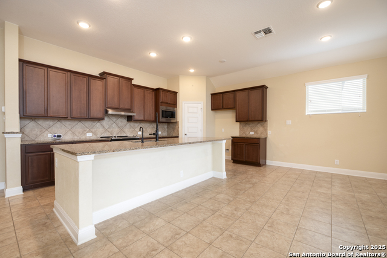
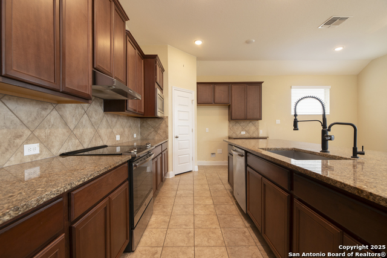
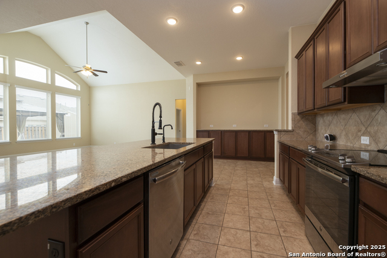
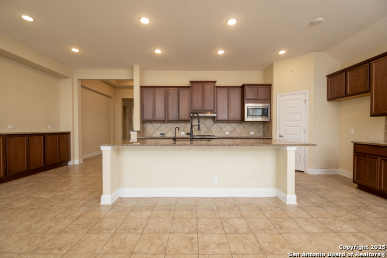
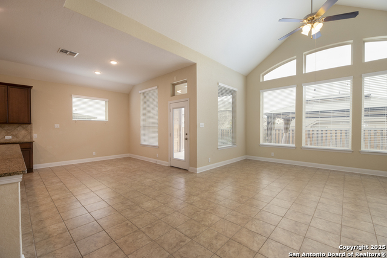
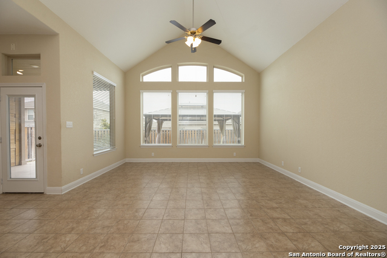
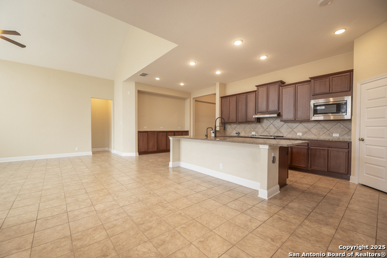
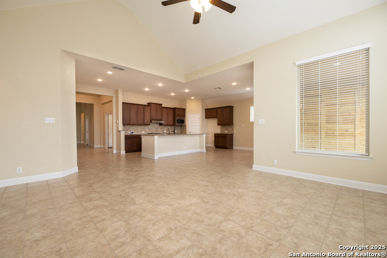
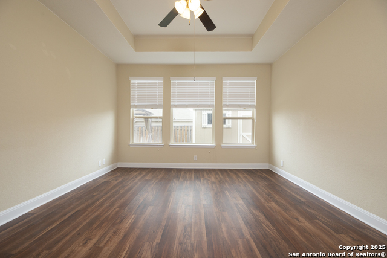
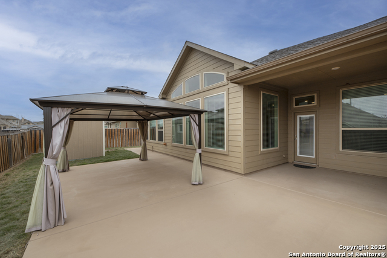
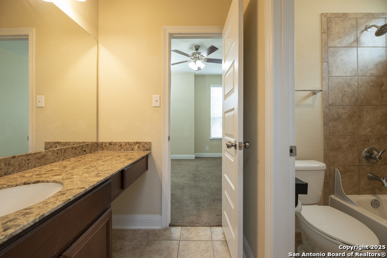
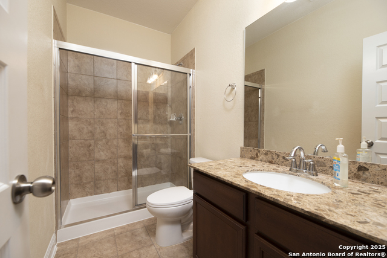
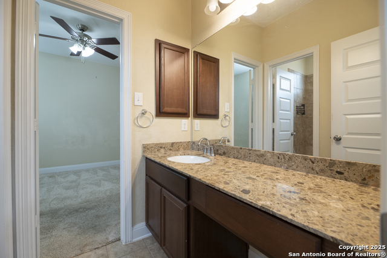
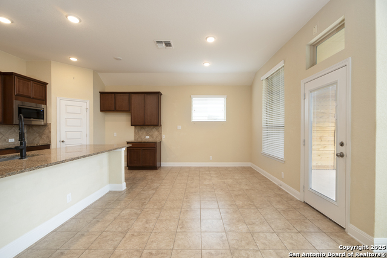
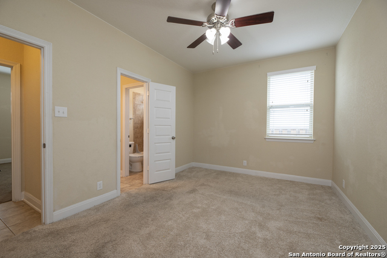
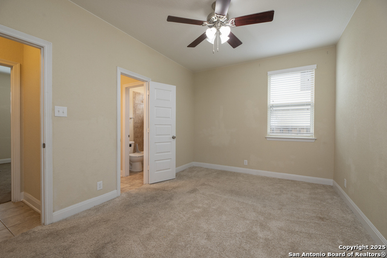
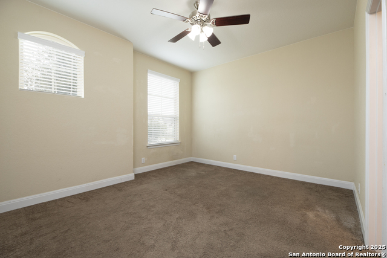
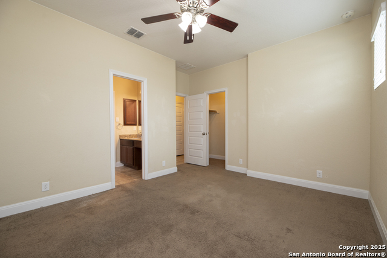
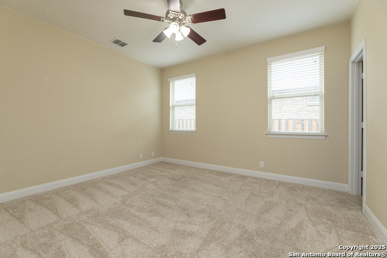
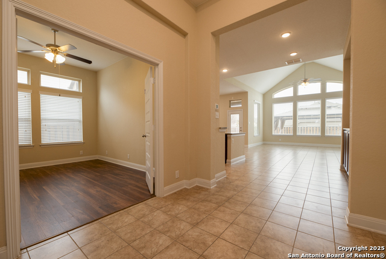
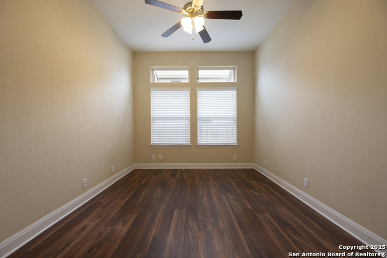
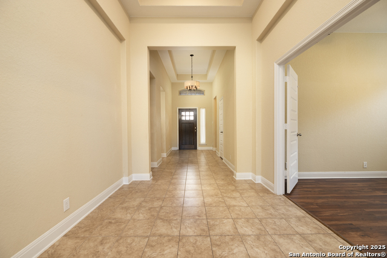
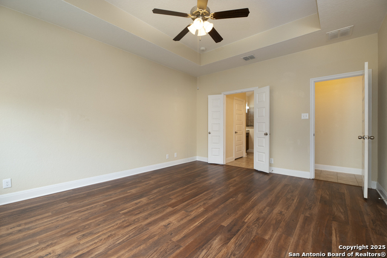
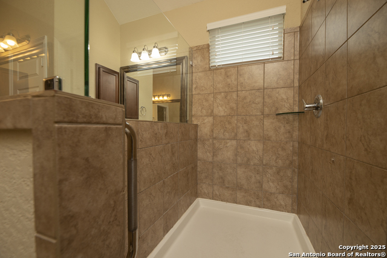
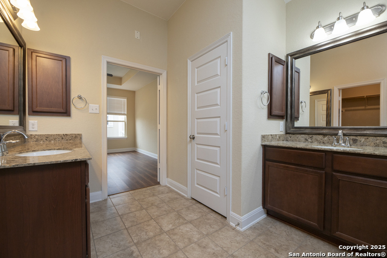
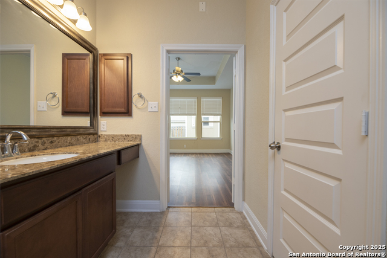
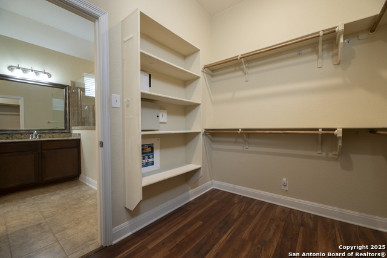
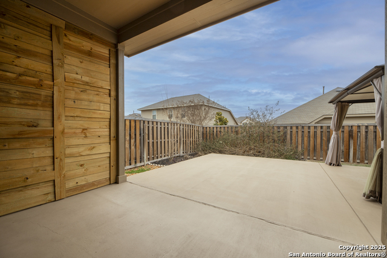
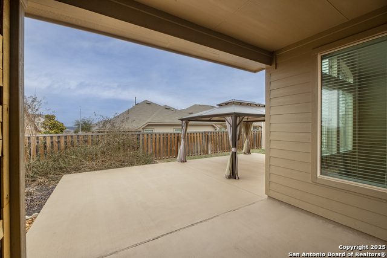
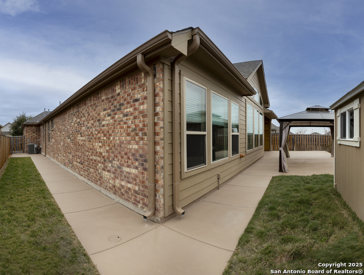


- MLS#: 1837245 ( Single Residential )
- Street Address: 3178 Daisy Mdw
- Viewed: 106
- Price: $439,999
- Price sqft: $171
- Waterfront: No
- Year Built: 2018
- Bldg sqft: 2575
- Bedrooms: 4
- Total Baths: 3
- Full Baths: 3
- Garage / Parking Spaces: 2
- Days On Market: 181
- Additional Information
- County: COMAL
- City: New Braunfels
- Zipcode: 78130
- Subdivision: Highland Grove
- District: Comal
- Elementary School: Morningside
- Middle School: Danville
- High School: Davenport
- Provided by: Option One Real Estate
- Contact: Natalie McConnell
- (830) 832-2801

- DMCA Notice
-
DescriptionWelcome to your dream home in the highly desirable Highland Grove subdivision! This charming single story home offers an open and inviting layout with 4 spacious bedrooms and 3 full baths plenty of room for family, guests, or a home office. You'll love the soaring ceilings that give the home a bright, open feel, perfect for entertaining or just relaxing with loved ones. The kitchen is ready for your personal touch with the option to install a gas stove, and the oversized 2.5 car garage provides tons of extra storage space. Step outside to enjoy the covered back patio, ideal for morning coffee or evening barbecues, and take advantage of the storage shed for all your outdoor gear or extra storage needs. The neighborhood offers amazing amenities, including a pool, park, playground, and clubhouse, making it easy to have fun close to home. Come see for yourself why this house is the perfect place to call home schedule your showing today!
Features
Possible Terms
- Conventional
- FHA
- VA
- Cash
Air Conditioning
- One Central
Builder Name
- Chesmar
Construction
- Pre-Owned
Contract
- Exclusive Right To Sell
Days On Market
- 146
Currently Being Leased
- No
Dom
- 146
Elementary School
- Morningside
Exterior Features
- Brick
- 3 Sides Masonry
- Stone/Rock
Fireplace
- Not Applicable
Floor
- Carpeting
- Ceramic Tile
- Vinyl
Foundation
- Slab
Garage Parking
- Two Car Garage
- Attached
- Oversized
Heating
- Central
Heating Fuel
- Natural Gas
High School
- Davenport
Home Owners Association Fee
- 145
Home Owners Association Frequency
- Quarterly
Home Owners Association Mandatory
- Mandatory
Home Owners Association Name
- HIGHLAND GROVE PIONEERBECK
Inclusions
- Ceiling Fans
- Washer Connection
- Dryer Connection
- Microwave Oven
- Stove/Range
- Disposal
- Dishwasher
- Pre-Wired for Security
- Electric Water Heater
- Gas Water Heater
- Plumb for Water Softener
Instdir
- From San Antonio: Take I-35N
- exit 184
- loop #337
- Right on S Rueckle Rd
- left on Morningside Dr. Right on Lone Cypress & right on Daisy meadow. Home is on the left
Interior Features
- One Living Area
- Island Kitchen
- Walk-In Pantry
- Study/Library
- Utility Room Inside
- 1st Floor Lvl/No Steps
- High Ceilings
- Open Floor Plan
- All Bedrooms Downstairs
- Laundry Main Level
- Laundry Room
- Walk in Closets
Kitchen Length
- 26
Legal Desc Lot
- 16
Legal Description
- HIGHLAND GROVE 5
- BLOCK 6
- LOT 16
Lot Description
- Level
Lot Improvements
- Street Paved
- Sidewalks
- Streetlights
Middle School
- Danville Middle School
Multiple HOA
- No
Neighborhood Amenities
- Pool
- Clubhouse
- Park/Playground
- Jogging Trails
Occupancy
- Vacant
Owner Lrealreb
- No
Ph To Show
- 2102222227
Possession
- Closing/Funding
Property Type
- Single Residential
Recent Rehab
- No
Roof
- Composition
School District
- Comal
Source Sqft
- Appsl Dist
Style
- One Story
- Traditional
Total Tax
- 8585.02
Views
- 106
Water/Sewer
- Water System
- Sewer System
- City
Window Coverings
- Some Remain
Year Built
- 2018
Property Location and Similar Properties