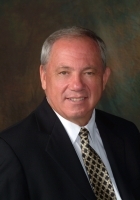
- Ron Tate, Broker,CRB,CRS,GRI,REALTOR ®,SFR
- By Referral Realty
- Mobile: 210.861.5730
- Office: 210.479.3948
- Fax: 210.479.3949
- rontate@taterealtypro.com
Property Photos
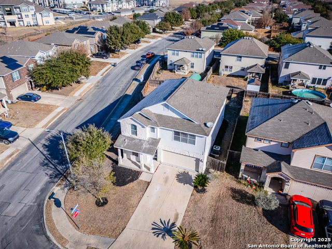

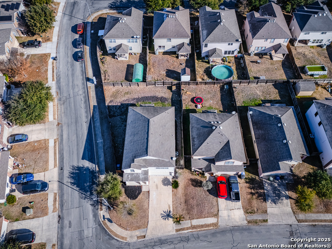
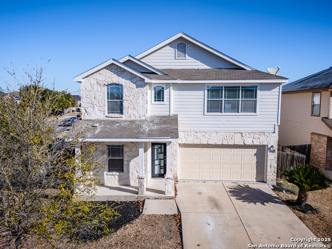
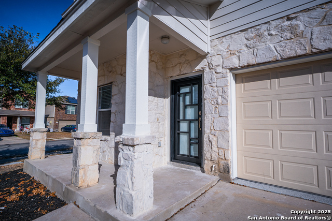
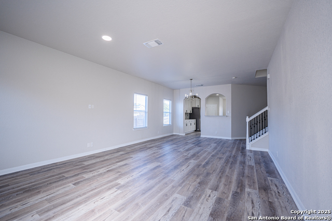
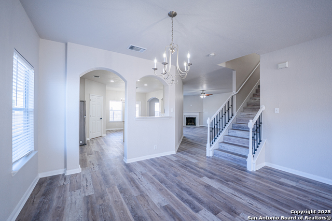
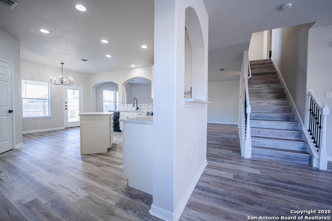
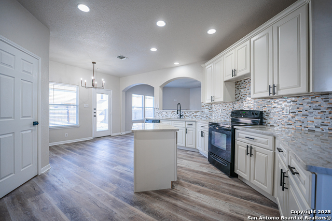
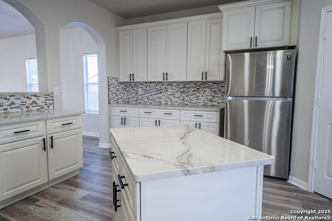
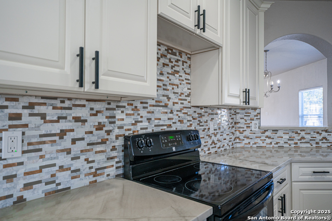
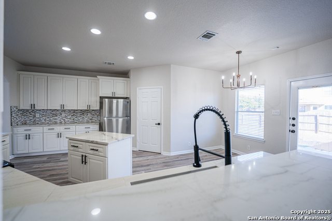
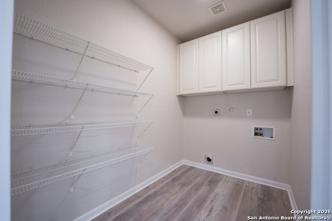
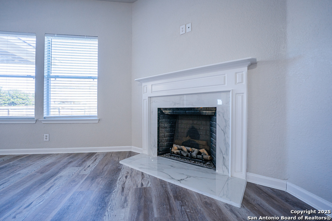
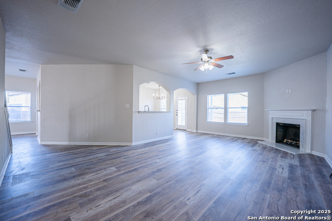
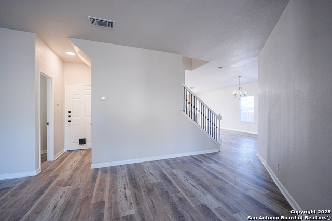
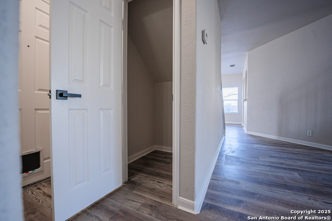
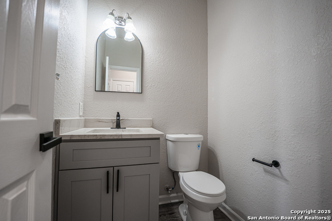
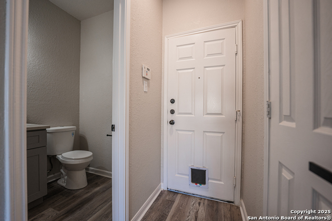
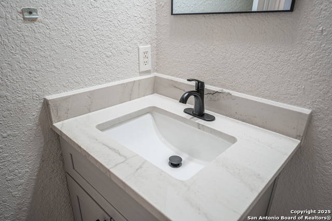
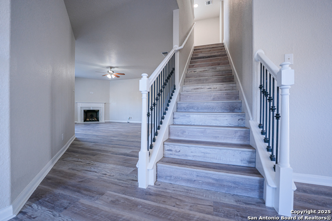
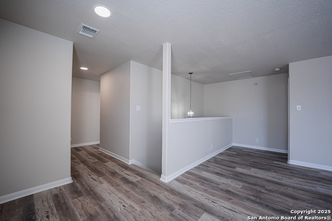
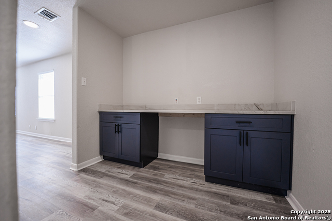
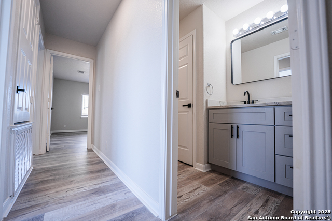
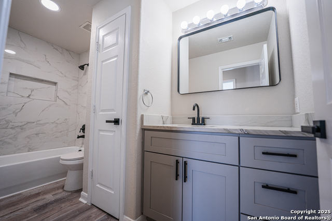
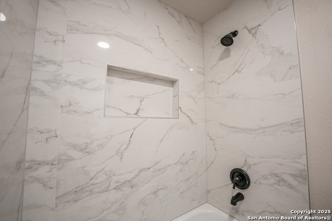
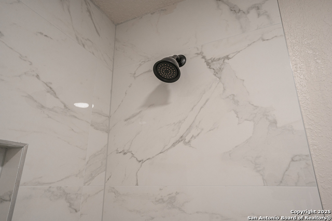
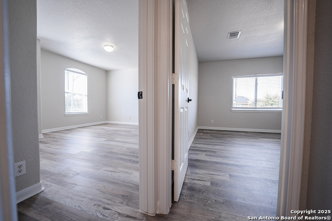
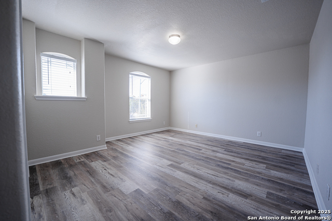
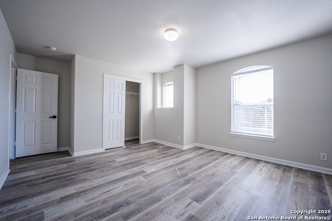
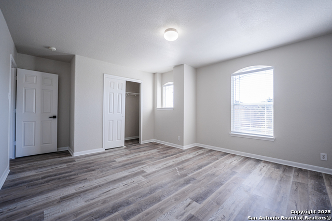
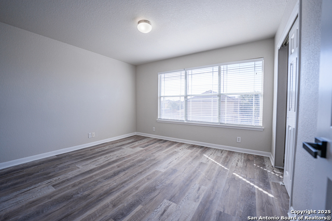
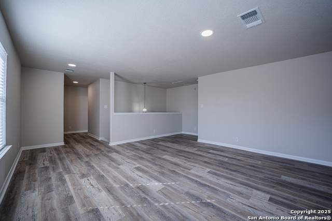
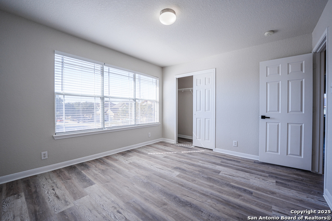
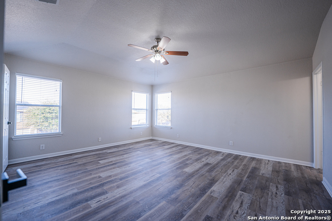
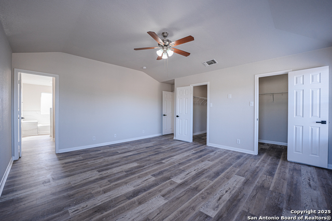
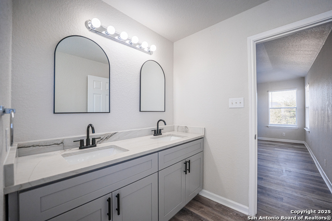
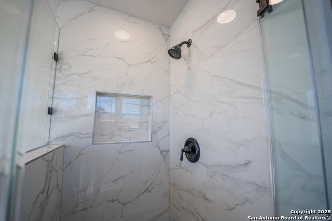
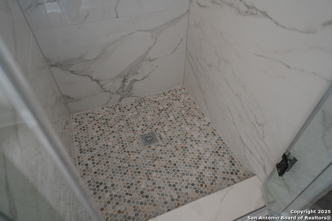
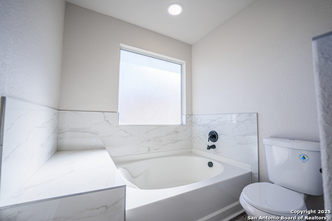
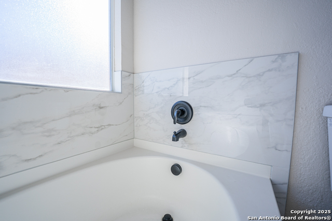
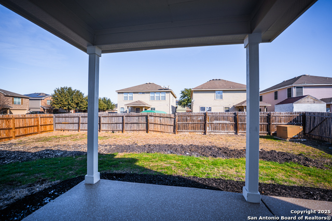
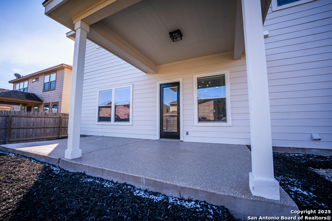
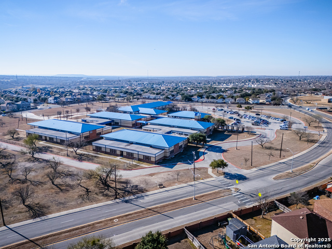
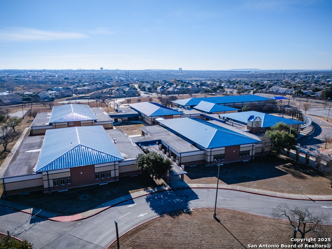




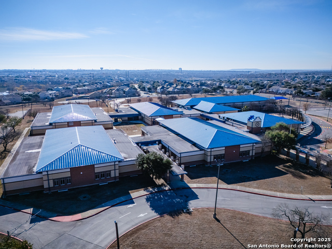
- MLS#: 1837218 ( Single Residential )
- Street Address: 8835 Golden Eye
- Viewed: 198
- Price: $325,000
- Price sqft: $110
- Waterfront: No
- Year Built: 2007
- Bldg sqft: 2961
- Bedrooms: 4
- Total Baths: 3
- Full Baths: 2
- 1/2 Baths: 1
- Garage / Parking Spaces: 2
- Days On Market: 181
- Additional Information
- County: BEXAR
- City: San Antonio
- Zipcode: 78245
- Subdivision: The Enclave At Lakeside
- District: Northside
- Elementary School: Hatchet Ele
- Middle School: Pease E. M.
- High School: Stevens
- Provided by: Becker Properties, LLC
- Contact: Cassandra Martinez
- (210) 831-1031

- DMCA Notice
-
Description*Roof installed March 2025 with a 5 year transferrable warranty* "Welcome to 8835 Golden Eye, where timeless design meets modern sophistication. Situated on a spacious corner lot in a sought after neighborhood near Lackland Air Force Base, this meticulously updated home offers over 2,900 square feet of beautifully curated living space." "As you step through the elegant custom wrought iron door, you're greeted by an inviting formal dining area, perfect for creating versatile spaces that suit your lifestyle. Every inch of this home has been thoughtfully updated to provide a sense of ease, comfort, and modern elegance." "To your right, a stunning wrought iron staircase leads you to the private quarters upstairs. But first, let's explore the heart of the home this incredible kitchen and living area. With quartzite countertops, custom cabinetry, and a newly designed island, this kitchen is both functional and beautiful, offering a central space to connect and enjoy. From the seamless flow to the updated finishes, this space is designed to make everyday living effortless." "The living room invites you to relax by the updated fireplace, a centerpiece that enhances the room's warmth and charm. The open layout allows for a natural connection to the kitchen and informal dining area, creating a welcoming environment for all." "Step outside to your private retreat, where the possibilities are as endless as the Texas sky. The covered patio, with its newly epoxied flooring, is the perfect spot to start your mornings with a quiet cup of coffee or to gather with friends for an evening barbecue. The expansive backyard, made even more special by its unique corner lot position, invites you to create the outdoor space of your dreams whether it's a vibrant garden, a play area, or simply a peaceful haven to unwind and enjoy the breeze. It's more than a backyard; it's a canvas for cherished moments and lasting memories." "Upstairs, you'll find a versatile loft space that offers endless potential a home office, media room, or creative studio. A custom built desk adds a thoughtful touch, blending practicality with style." "The primary suite is a haven of comfort, featuring his and hers walk in closets and a fully renovated bathroom. With dual vanities, a glass walk in shower, and a garden tub, this space combines luxury with functionality to create a relaxing retreat." "Down the hall, three additional bedrooms feature large windows that allow natural light to fill the space, while energy efficient LED fixtures add a modern touch. The shared upstairs bathroom boasts updated cabinetry, countertops, and a resurfaced tub with elegant tile accents, making it both stylish and practical." "With fresh exterior and interior paint, energy efficient double paned windows, and brand new flooring throughout, this home is designed for comfort and ease. It's a space where you can truly feel at home." "Education is an important part of life, and this home offers convenient access to several schools. Located within the Northside Independent School District, Hatchett Elementary is just 0.4 miles away, Pease Middle School is 0.8 miles, and Stevens High School is only 1.8 miles from your doorstep. Additionally, IDEA Mays charter school, a popular option in the area, is less than 0.6 miles away, providing further opportunities to meet your educational needs. These nearby schools add to the convenience and accessibility that make this home so special." "Conveniently situated near grocery stores, parks, and major highways, including 151 and 90, everything you need is within easy reach. Schedule your private showing today to experience the perfect blend of modern updates, comfort, and a prime location. This home is ready to welcome you."
Features
Possible Terms
- Conventional
- FHA
- VA
- Cash
Air Conditioning
- One Central
Apprx Age
- 18
Builder Name
- STANDARD PACIFIC
Construction
- Pre-Owned
Contract
- Exclusive Right To Sell
Days On Market
- 177
Currently Being Leased
- No
Dom
- 177
Elementary School
- Hatchet Ele
Energy Efficiency
- Ceiling Fans
Exterior Features
- 3 Sides Masonry
Fireplace
- Mock Fireplace
Floor
- Vinyl
Foundation
- Slab
Garage Parking
- Two Car Garage
Heating
- Central
Heating Fuel
- Electric
High School
- Stevens
Home Owners Association Fee
- 180
Home Owners Association Frequency
- Annually
Home Owners Association Mandatory
- Mandatory
Home Owners Association Name
- ENCLAVE AT LAKESIDE HOA
Inclusions
- Ceiling Fans
- Chandelier
- Washer Connection
- Dryer Connection
- Microwave Oven
- Stove/Range
- Refrigerator
- Disposal
- Dishwasher
- Pre-Wired for Security
- Electric Water Heater
Instdir
- Head southwest on I- 410 Access Rd/NW Loop 410/NW Loop 410 Exit Marbach Rd. Turn right on Edge waters Turn Right on to Cormorant Destination will be on your right.
Interior Features
- Two Living Area
- Liv/Din Combo
- Island Kitchen
- Breakfast Bar
- Walk-In Pantry
- Game Room
- Utility Room Inside
- All Bedrooms Upstairs
- High Ceilings
- Open Floor Plan
- Cable TV Available
- Laundry Main Level
- Walk in Closets
Kitchen Length
- 21
Legal Desc Lot
- 17
Legal Description
- NCB 15848 BLK 3 LOT 17 " LAKESIDE UT-3" 9567/197-198
Lot Description
- Corner
Lot Improvements
- Street Paved
- Curbs
- Sidewalks
Middle School
- Pease E. M.
Multiple HOA
- No
Neighborhood Amenities
- Other - See Remarks
Occupancy
- Vacant
Owner Lrealreb
- Yes
Ph To Show
- 210-222-2227
Possession
- Closing/Funding
Property Type
- Single Residential
Recent Rehab
- Yes
Roof
- Composition
School District
- Northside
Source Sqft
- Appsl Dist
Style
- Two Story
Total Tax
- 7418.77
Utility Supplier Elec
- CPS Energy
Utility Supplier Grbge
- CPS
Utility Supplier Sewer
- SAWS
Utility Supplier Water
- SAWS
Views
- 198
Water/Sewer
- Water System
- City
Window Coverings
- Some Remain
Year Built
- 2007
Property Location and Similar Properties