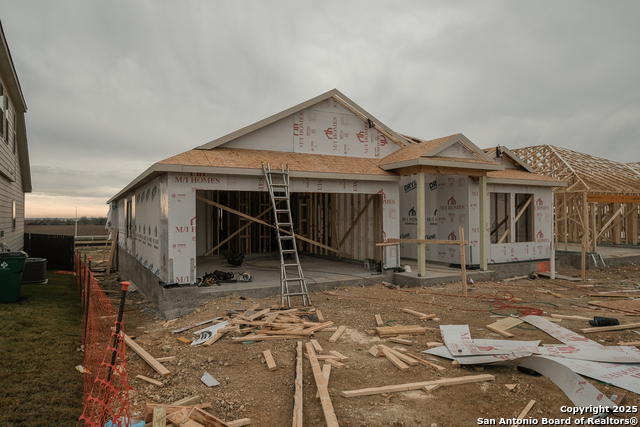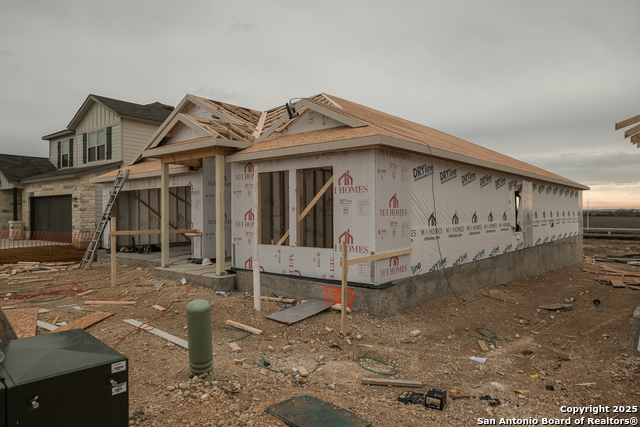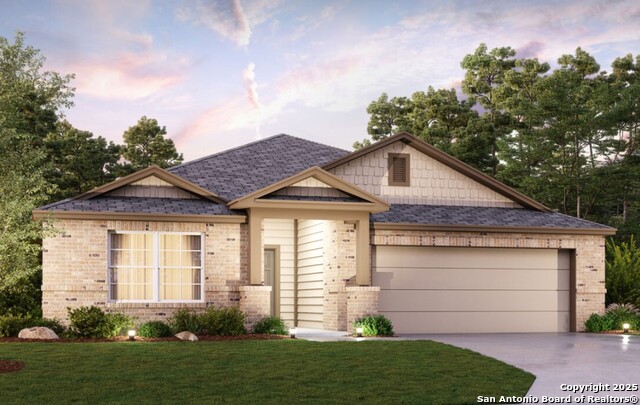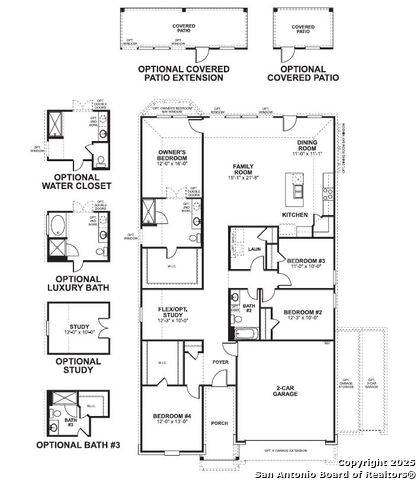
- Ron Tate, Broker,CRB,CRS,GRI,REALTOR ®,SFR
- By Referral Realty
- Mobile: 210.861.5730
- Office: 210.479.3948
- Fax: 210.479.3949
- rontate@taterealtypro.com
Property Photos
















- MLS#: 1837148 ( Single Residential )
- Street Address: 1157 Water Valley
- Viewed: 54
- Price: $304,990
- Price sqft: $139
- Waterfront: No
- Year Built: 2024
- Bldg sqft: 2188
- Bedrooms: 4
- Total Baths: 2
- Full Baths: 2
- Garage / Parking Spaces: 2
- Days On Market: 174
- Additional Information
- County: GUADALUPE
- City: Seguin
- Zipcode: 78155
- Subdivision: Greenspoint Heights
- District: Seguin
- Elementary School: Mcqueeney
- Middle School: A.J. BRIESEMEISTER
- High School: Seguin
- Provided by: Escape Realty
- Contact: Jaclyn Calhoun
- (210) 421-9291

- DMCA Notice
-
Description****READY NOW**** New 4 Bedroom, 2 Bathroom Home for Sale in Seguin, TX Welcome to this stunning new construction home by M/I Homes, one of the nation's leading new construction home builders, in a prime location at 1157 Water Valley in Seguin, TX 78155. This beautiful house offers 4 bedrooms, 2 bathrooms, with a study and a 2 car garage, perfect for a growing family or those who simply enjoy spacious living. Your New Home At A Glance As you step inside, you are greeted by a modern and inviting open floor plan that seamlessly connects the living spaces. The kitchen is a focal point of the home, featuring sleek countertops, ample storage, and high end appliances. Whether you're a seasoned chef or just love to entertain, this kitchen is sure to impress. The master bedroom is a true retreat, boasting a generous layout with an en suite bathroom for added privacy and relaxation. The remaining three bedrooms are versatile and can easily adapt to your needs, whether you need a home office, guest room, or playroom. One of the highlights of this home is the covered patio, perfect for enjoying your morning coffee or unwinding after a long day. Imagine hosting barbecues or al fresco dinners in this inviting outdoor space. This single story home offers convenience and accessibility for all, whether you're a first time homebuyer, downsizing, or anything in between. With a size of 2,188 sqft, there is plenty of room to make this house your own.
Features
Possible Terms
- Conventional
- FHA
- VA
- TX Vet
- Cash
- USDA
Air Conditioning
- One Central
Block
- 71
Builder Name
- M/I Homes
Construction
- New
Contract
- Exclusive Right To Sell
Days On Market
- 133
Dom
- 133
Elementary School
- Mcqueeney
Exterior Features
- Brick
- Siding
Fireplace
- Not Applicable
Floor
- Carpeting
- Ceramic Tile
- Vinyl
Foundation
- Slab
Garage Parking
- Two Car Garage
Heating
- Central
Heating Fuel
- Electric
High School
- Seguin
Home Owners Association Fee
- 600
Home Owners Association Frequency
- Annually
Home Owners Association Mandatory
- Mandatory
Home Owners Association Name
- ALAMO MANAGEMENT GROUP
Inclusions
- Ceiling Fans
- Washer Connection
- Dryer Connection
Instdir
- As you are coming down 46 South
- you will take a right on Rudeloff Road
- and the neighborhood will be on your left.
Interior Features
- One Living Area
- Study/Library
Kitchen Length
- 11
Legal Desc Lot
- 53
Legal Description
- BLOCK 71 LOT 53
Middle School
- A.J. BRIESEMEISTER
Multiple HOA
- No
Neighborhood Amenities
- None
Owner Lrealreb
- No
Ph To Show
- 210-333-2244
Possession
- Closing/Funding
Property Type
- Single Residential
Roof
- Composition
School District
- Seguin
Source Sqft
- Appraiser
Style
- One Story
Total Tax
- 1.95
Views
- 54
Virtual Tour Url
- Virtual Representation - Esparanza FloorPlan
Water/Sewer
- Water System
Window Coverings
- None Remain
Year Built
- 2024
Property Location and Similar Properties