
- Ron Tate, Broker,CRB,CRS,GRI,REALTOR ®,SFR
- By Referral Realty
- Mobile: 210.861.5730
- Office: 210.479.3948
- Fax: 210.479.3949
- rontate@taterealtypro.com
Property Photos
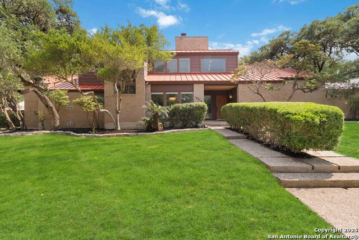

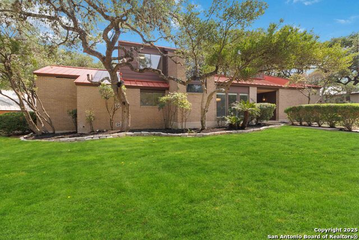
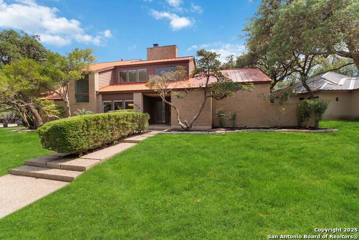
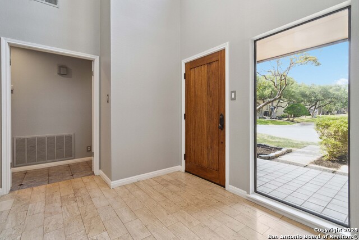
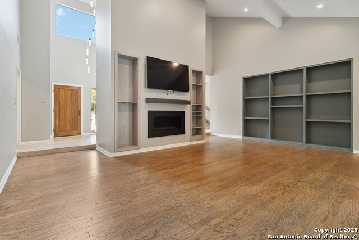
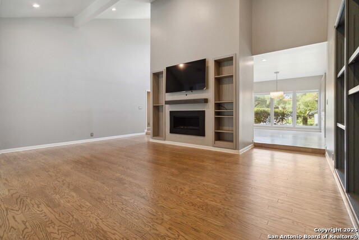
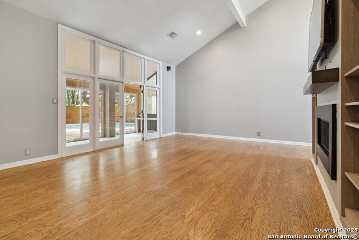
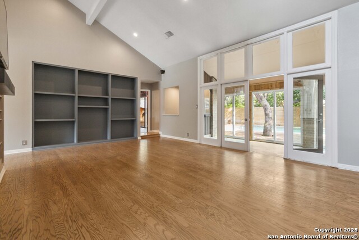
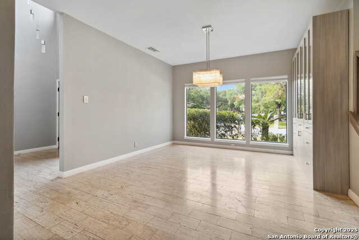
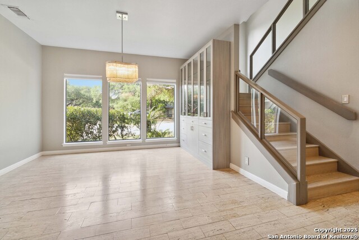
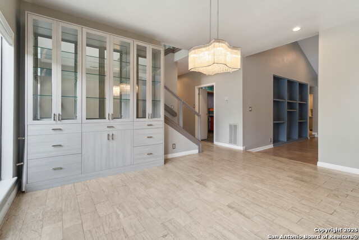
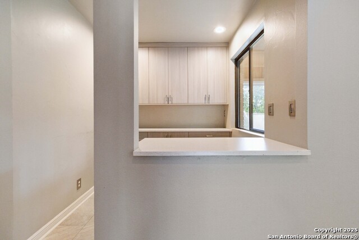
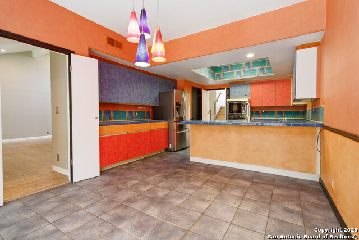
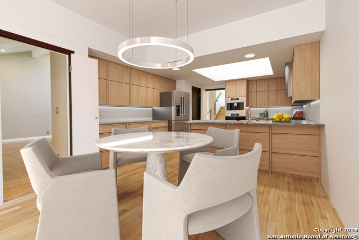
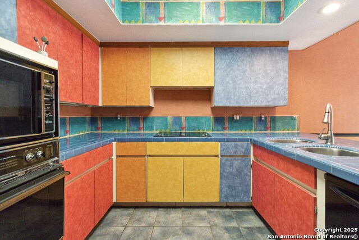
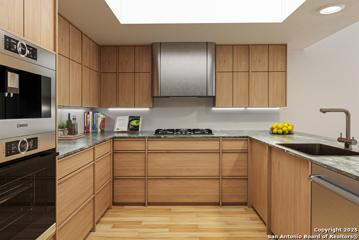
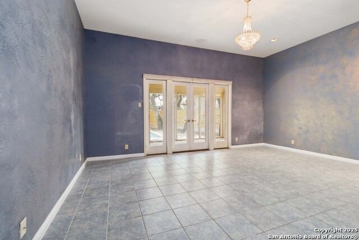
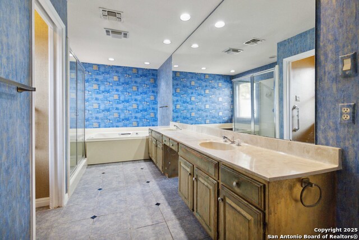
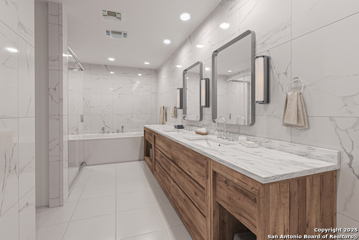
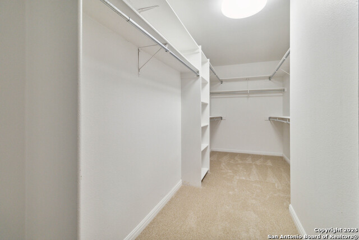
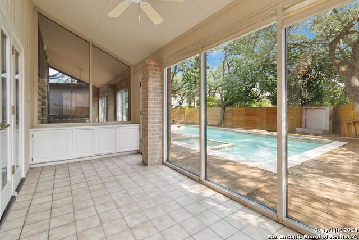
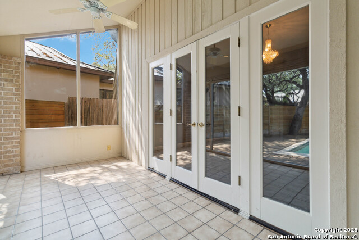
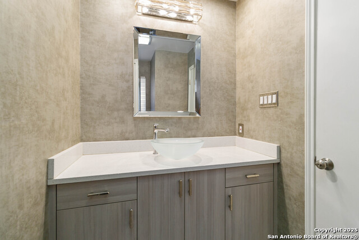
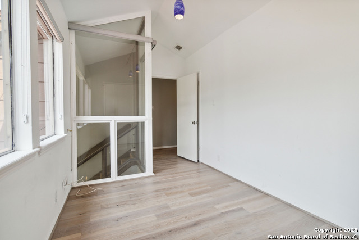
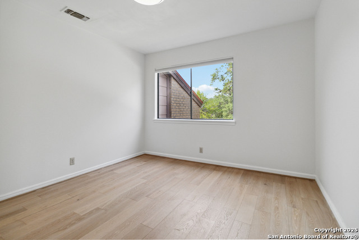
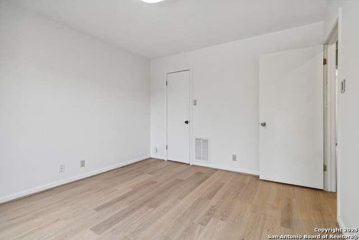
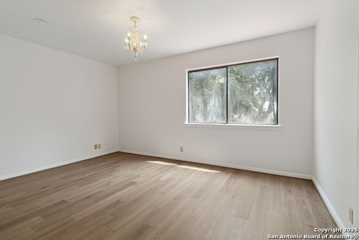
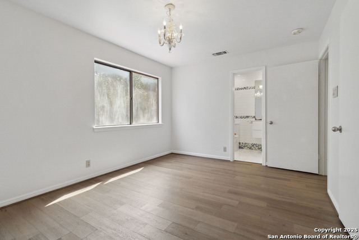
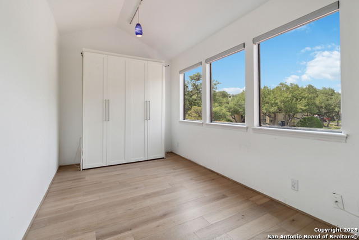
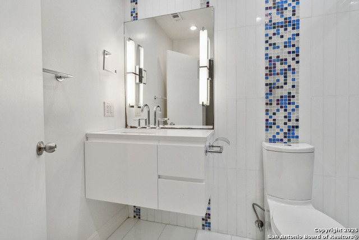
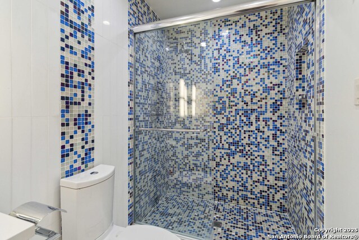
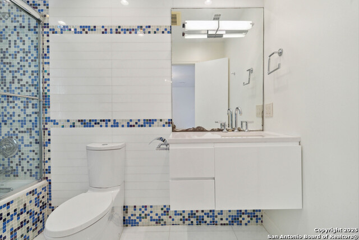
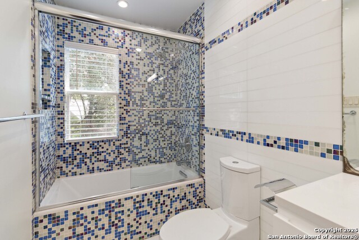
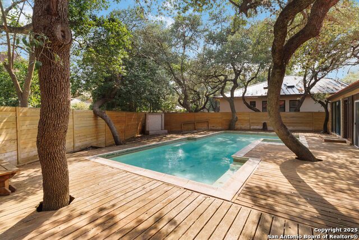
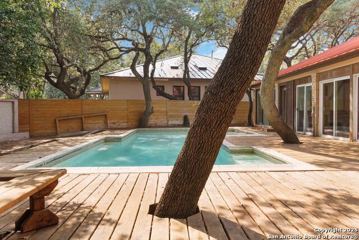
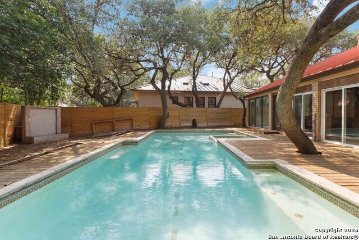
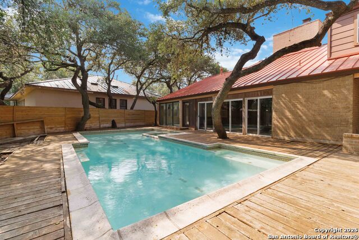
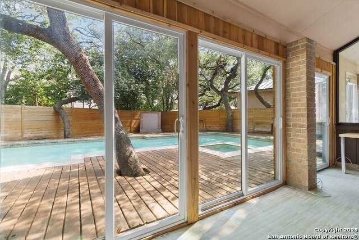
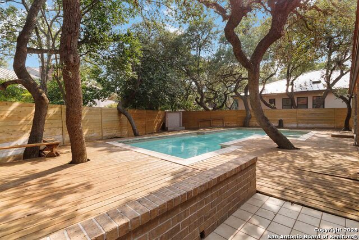
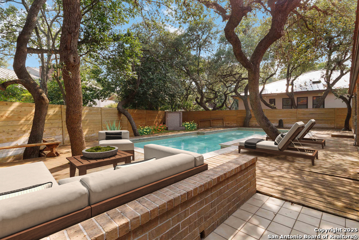
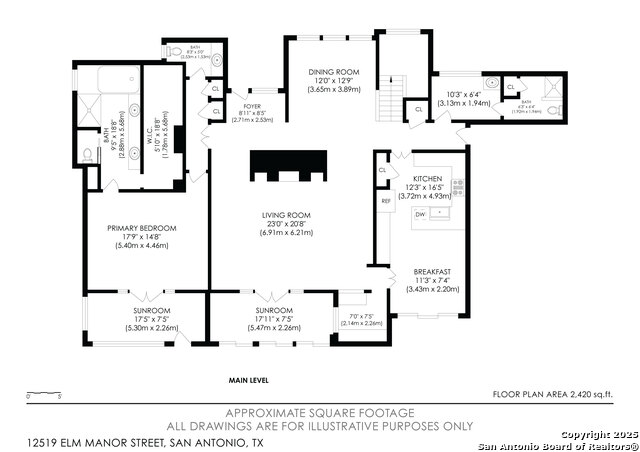
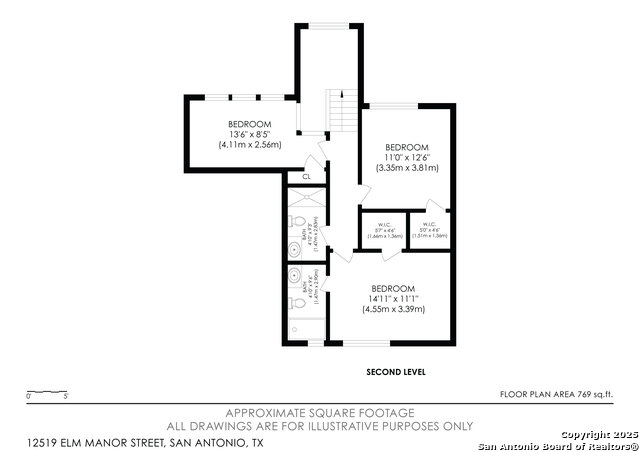
- MLS#: 1837109 ( Single Residential )
- Street Address: 12519 Elm Manor St
- Viewed: 108
- Price: $595,000
- Price sqft: $199
- Waterfront: No
- Year Built: 1979
- Bldg sqft: 2990
- Bedrooms: 4
- Total Baths: 5
- Full Baths: 4
- 1/2 Baths: 1
- Garage / Parking Spaces: 2
- Days On Market: 179
- Additional Information
- County: BEXAR
- City: San Antonio
- Zipcode: 78230
- Subdivision: Elm Creek
- District: Northside
- Elementary School: Howsman
- Middle School: Hobby William P.
- High School: Clark
- Provided by: JB Goodwin, REALTORS
- Contact: Allison McCarroll
- (210) 744-4600

- DMCA Notice
-
DescriptionNestled in the exclusive, guard gated community of Elm Creek, this 4 bedroom, 4.5 bathroom home offers a blend of updated features and exciting potential for the next owner to personalize. The spacious primary bedroom, located downstairs, boasts a large walk in closet and a private en suite bath. Two enclosed patios one off the master suite and one off the living room provide tranquil views of the backyard oasis, which includes a pool with a spa, a covered patio, and space for gardening. The formal dining room features contemporary built ins, while the inviting living room showcases soaring ceilings, a cozy fireplace, and built in shelving with hidden storage. A versatile downstairs flex room includes an attached full bath, offering additional flexibility. Upstairs, you'll find 3 well sized bedrooms and 2 full bathrooms. For inspiration, virtually updated images of the primary bath and kitchen are included, highlighting the incredible potential this home offers. With updated homes of this size in Elm Creek selling in the high $700s to low $800s, this is an exceptional opportunity to create your dream home in one of San Antonio's most desirable neighborhoods.
Features
Possible Terms
- Conventional
- Cash
Air Conditioning
- One Central
Apprx Age
- 46
Construction
- Pre-Owned
Contract
- Exclusive Right To Sell
Days On Market
- 55
Currently Being Leased
- No
Dom
- 55
Elementary School
- Howsman
Exterior Features
- Brick
Fireplace
- One
- Living Room
Floor
- Ceramic Tile
- Vinyl
Foundation
- Slab
Garage Parking
- Two Car Garage
- Attached
- Side Entry
Heating
- Central
Heating Fuel
- Electric
High School
- Clark
Home Owners Association Fee
- 580
Home Owners Association Frequency
- Quarterly
Home Owners Association Mandatory
- Mandatory
Home Owners Association Name
- ELM CREEK OWNERS ASSOCIATION
Inclusions
- Ceiling Fans
- Chandelier
- Washer Connection
- Dryer Connection
- Cook Top
- Built-In Oven
- Microwave Oven
- Dishwasher
- Garage Door Opener
- Plumb for Water Softener
- Solid Counter Tops
Instdir
- Be sure to have your license ready to show the gate
Interior Features
- One Living Area
- Separate Dining Room
- Eat-In Kitchen
- Two Eating Areas
- Breakfast Bar
- High Ceilings
- Open Floor Plan
- Laundry Main Level
- Walk in Closets
Kitchen Length
- 12
Legal Desc Lot
- 66
Legal Description
- NCB 15738 BLK LOT 66
Lot Description
- Corner
- Mature Trees (ext feat)
- Level
Lot Improvements
- Street Paved
- Curbs
Middle School
- Hobby William P.
Multiple HOA
- No
Neighborhood Amenities
- Controlled Access
- Park/Playground
- Sports Court
- Guarded Access
Occupancy
- Vacant
Owner Lrealreb
- No
Ph To Show
- 2102222227
Possession
- Closing/Funding
Property Type
- Single Residential
Roof
- Metal
School District
- Northside
Source Sqft
- Appsl Dist
Style
- Two Story
Total Tax
- 16073.09
Views
- 108
Water/Sewer
- Water System
- Sewer System
- City
Window Coverings
- All Remain
Year Built
- 1979
Property Location and Similar Properties