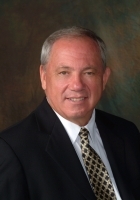
- Ron Tate, Broker,CRB,CRS,GRI,REALTOR ®,SFR
- By Referral Realty
- Mobile: 210.861.5730
- Office: 210.479.3948
- Fax: 210.479.3949
- rontate@taterealtypro.com
Property Photos
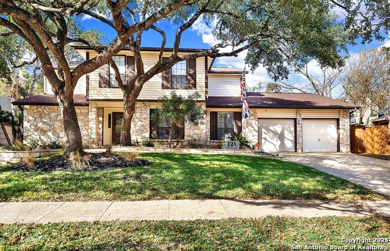

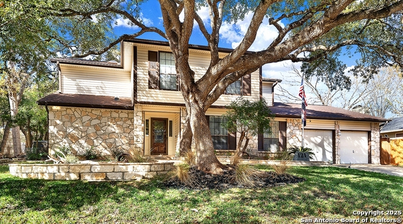
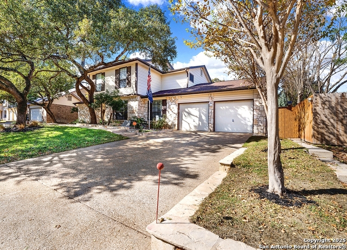
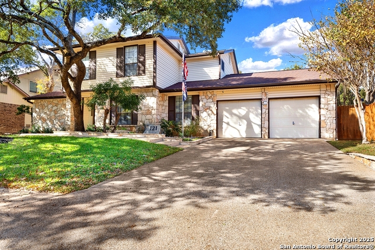
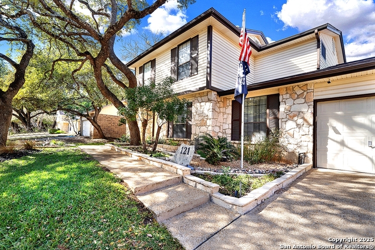
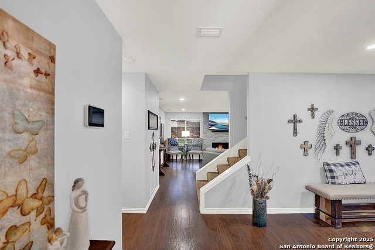
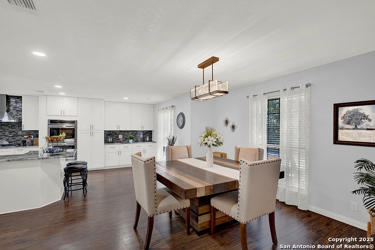
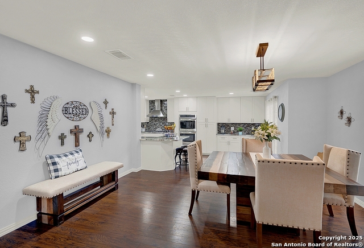
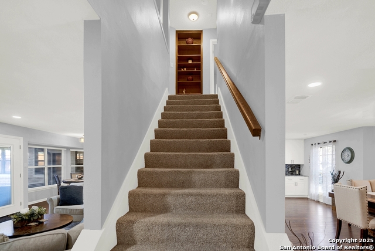
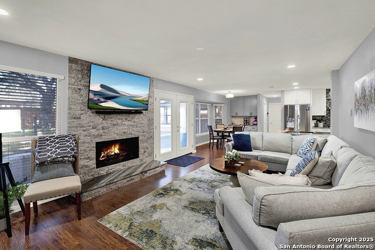
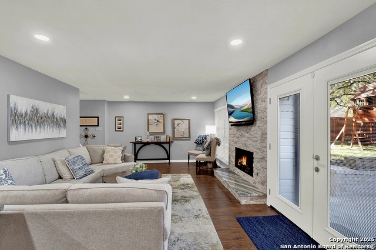
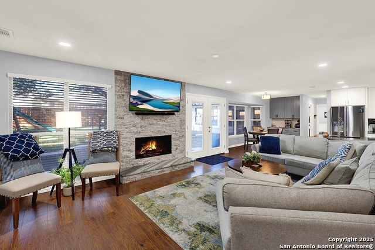
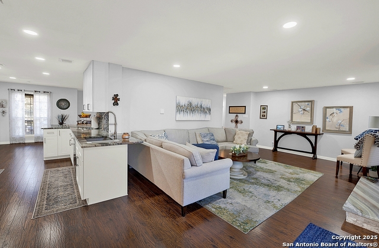
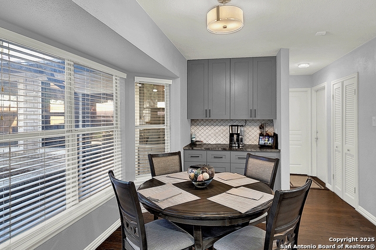
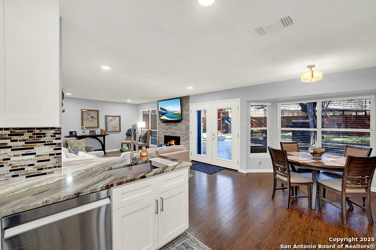
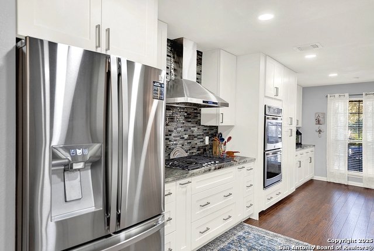
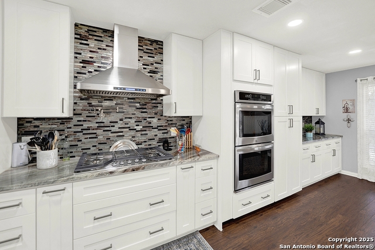
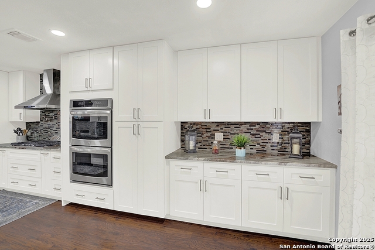
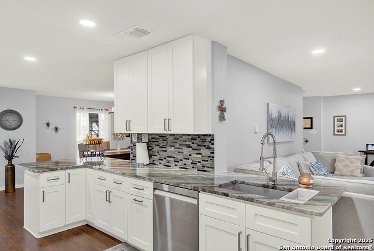
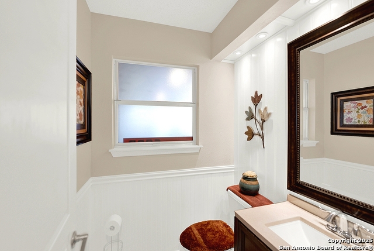
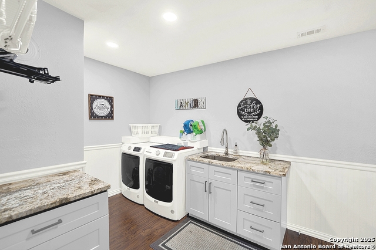
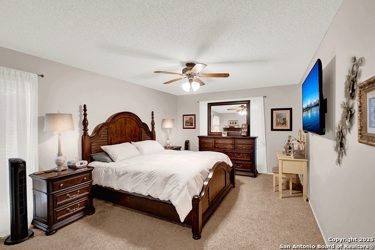
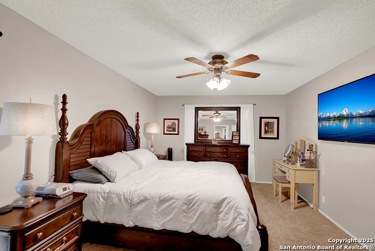
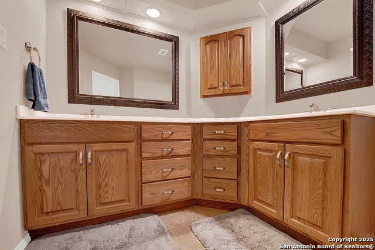
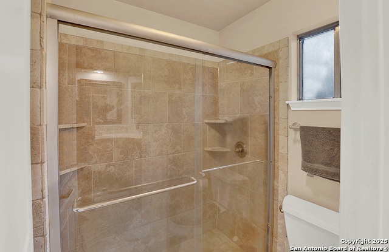
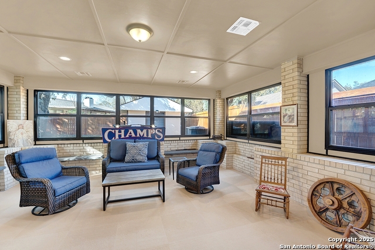
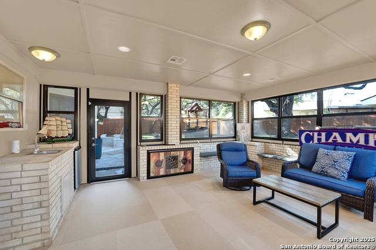
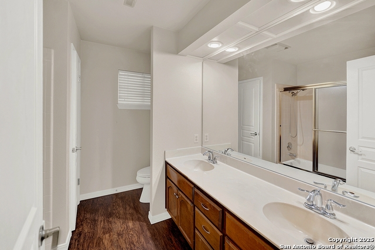
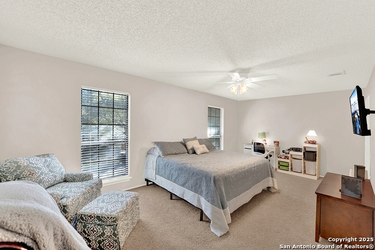
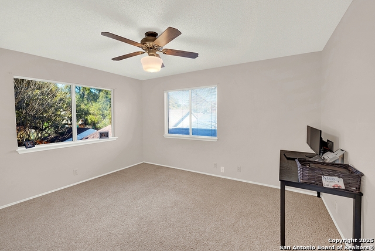
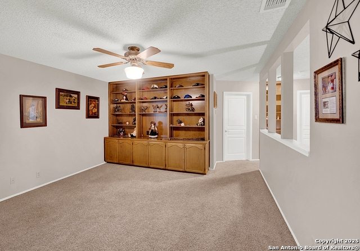
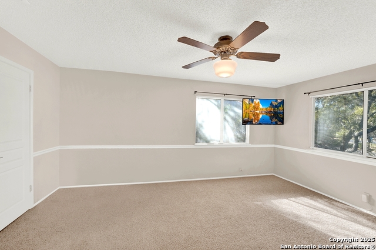
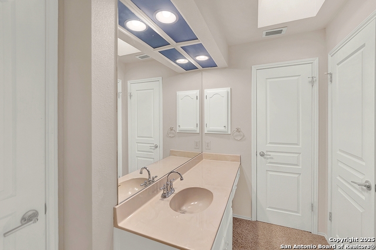
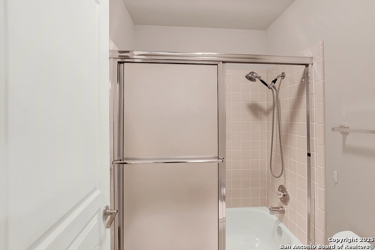
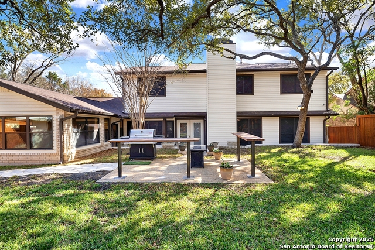
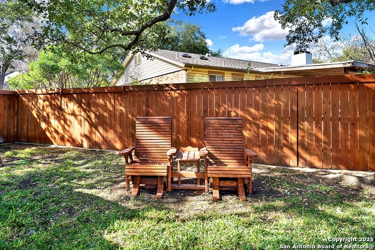
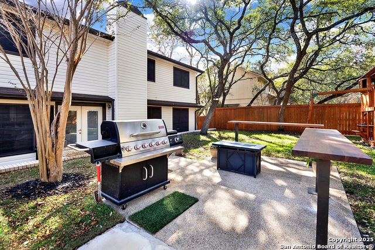
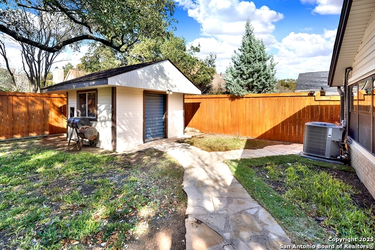
- MLS#: 1837085 ( Single Residential )
- Street Address: 121 Spyglass
- Viewed: 5
- Price: $475,000
- Price sqft: $149
- Waterfront: No
- Year Built: 1985
- Bldg sqft: 3194
- Bedrooms: 4
- Total Baths: 4
- Full Baths: 3
- 1/2 Baths: 1
- Garage / Parking Spaces: 2
- Days On Market: 12
- Additional Information
- County: BEXAR
- City: Universal City
- Zipcode: 78148
- Subdivision: Sunrise
- District: Judson
- Elementary School: Olympia
- Middle School: Kitty Hawk
- High School: Veterans Memorial
- Provided by: Brandi Cook Real Estate Group
- Contact: Brandi Cook
- (210) 420-9513

- DMCA Notice
-
DescriptionThis unique home nestled in a quiet established neighborhood meets all the needs and screams pride of ownership. Recently renovated with quality of craftsmanship and upgrades that make this home look like a showplace including one HVAC unit is under a year old and another is under 3 years old with updated ducts throughout. The heart of this 4 bedroom 3 and a half bath home is the chefs kitchen that has been updated with quality materials and you have to see to believe the counter and cabinet space. TWO Primary bedrooms, one downstairs and one upstairs are one of the many perks of this home, if you are looking for a large utility area you have to come see this renovated utility room with a sink and counter space, this room leads to the enclosed, air conditioned sunroom to enjoy your morning coffee. A beautiful newly tiled fireplace is the centerpiece of the living area with updated quality wood flooring throughout the downstairs. Upstairs, there are three bedrooms (one a master bedroom) and the other two large bedrooms are connected with a jack and Jill bathroom, an upstairs family room with built in shelves and custom touches. The backyard is large, the perfect spot for backyard BBQ's and time outside, a jungle gym and a detached Storage area. Located close to shopping and restaurants (Forum 4 minutes away), Randolph AFB (6 min away) and close to I35 and 1604. Don't miss out on this amazing NO HOA home.
Features
Possible Terms
- Conventional
- FHA
- VA
- Cash
Air Conditioning
- Two Central
Apprx Age
- 40
Builder Name
- Sitterle
Construction
- Pre-Owned
Contract
- Exclusive Right To Sell
Elementary School
- Olympia
Exterior Features
- Stone/Rock
- Siding
Fireplace
- One
Floor
- Carpeting
- Wood
- Laminate
Foundation
- Slab
Garage Parking
- Two Car Garage
Heating
- Central
Heating Fuel
- Electric
High School
- Veterans Memorial
Home Owners Association Mandatory
- None
Inclusions
- Ceiling Fans
- Chandelier
- Washer Connection
- Dryer Connection
- Cook Top
- Built-In Oven
- Self-Cleaning Oven
- Microwave Oven
- Stove/Range
- Gas Cooking
- Disposal
- Dishwasher
- Ice Maker Connection
- Vent Fan
- Gas Water Heater
- Garage Door Opener
- Solid Counter Tops
- Double Ovens
- City Garbage service
Instdir
- From Universal City Blvd North
- turn Right on Sunrise Canyon Dr and follow to Wildridge Trail. Turn Left
- then Right on Spyglass.
Interior Features
- Separate Dining Room
- Eat-In Kitchen
- Two Eating Areas
- Breakfast Bar
- Loft
- Utility Room Inside
- Open Floor Plan
- Cable TV Available
- High Speed Internet
- Laundry Main Level
- Walk in Closets
- Attic - Access only
Kitchen Length
- 22
Legal Description
- CB: 5046F BLK: 6 LOT: 6 SUNRISE SUBDIVISION UNIT-2
Middle School
- Kitty Hawk
Neighborhood Amenities
- None
Owner Lrealreb
- No
Ph To Show
- 2102222227
Possession
- Closing/Funding
Property Type
- Single Residential
Roof
- Composition
School District
- Judson
Source Sqft
- Appsl Dist
Style
- Two Story
Total Tax
- 9226.92
Water/Sewer
- City
Window Coverings
- Some Remain
Year Built
- 1985
Property Location and Similar Properties