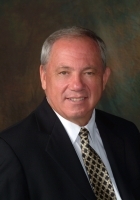
- Ron Tate, Broker,CRB,CRS,GRI,REALTOR ®,SFR
- By Referral Realty
- Mobile: 210.861.5730
- Office: 210.479.3948
- Fax: 210.479.3949
- rontate@taterealtypro.com
Property Photos
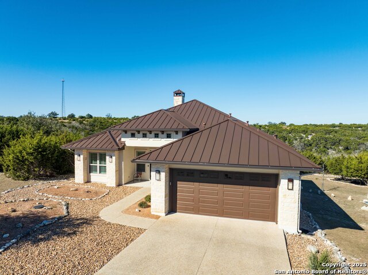

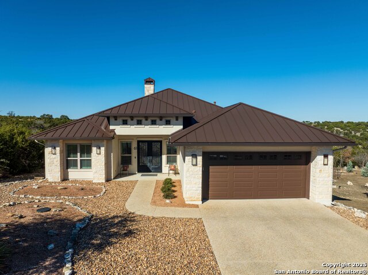
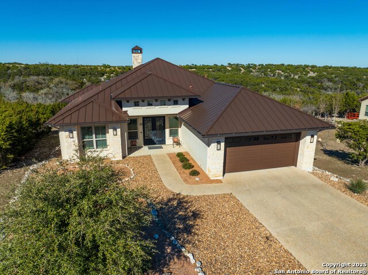
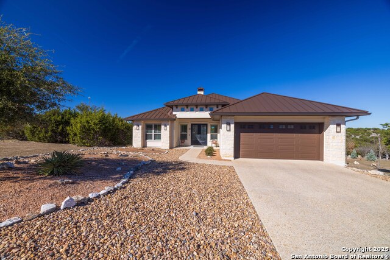
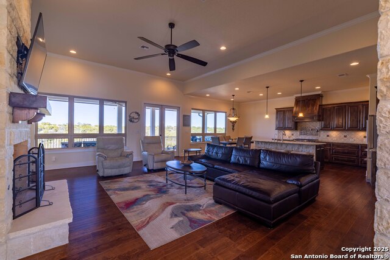
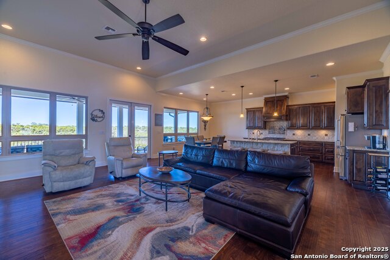
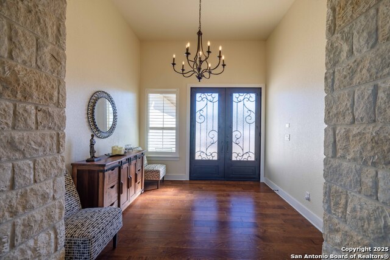
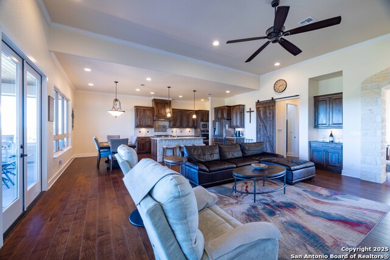
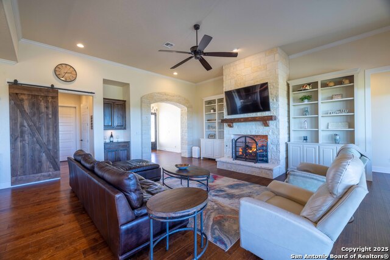
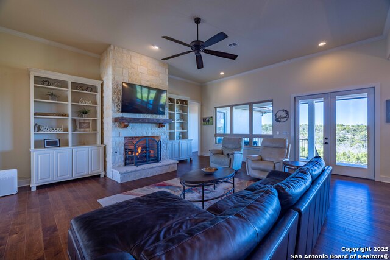
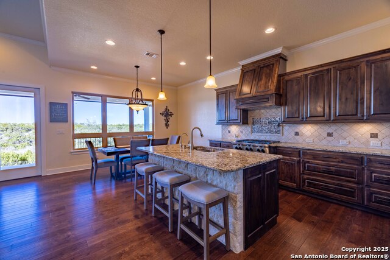
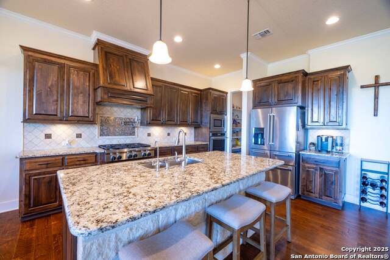
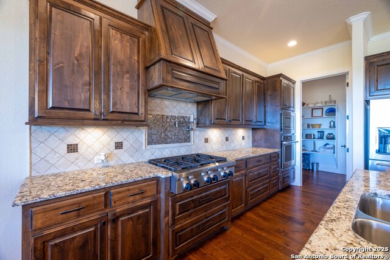
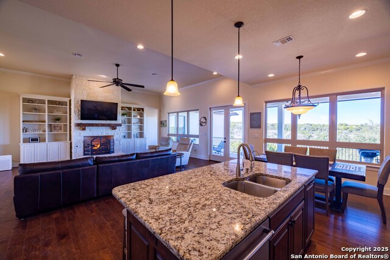
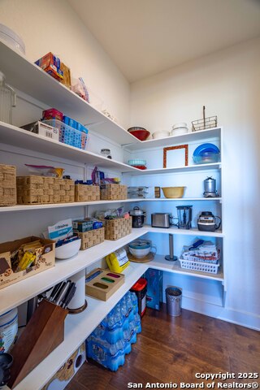
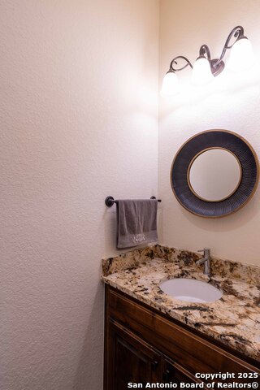
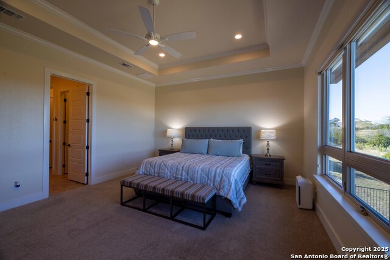
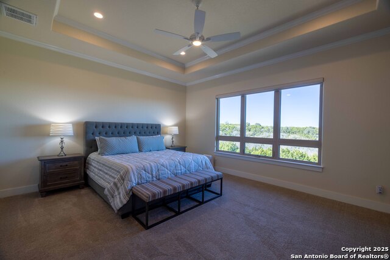
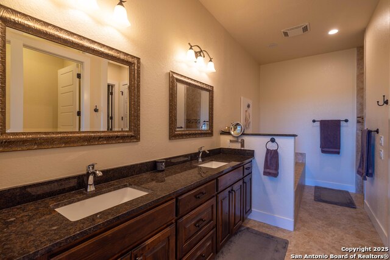
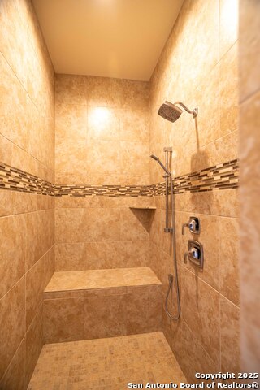
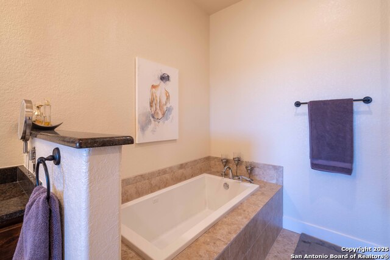
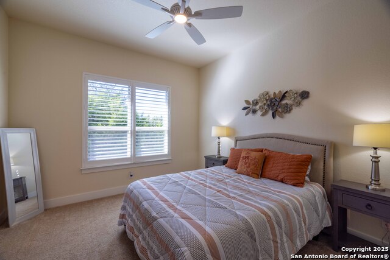
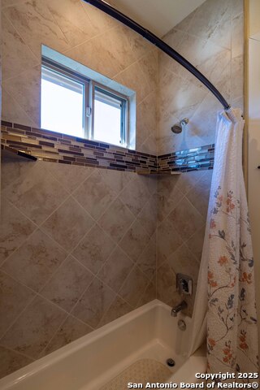
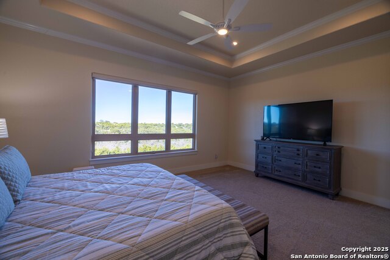
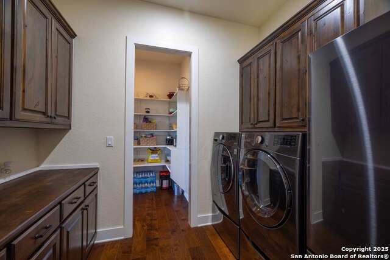
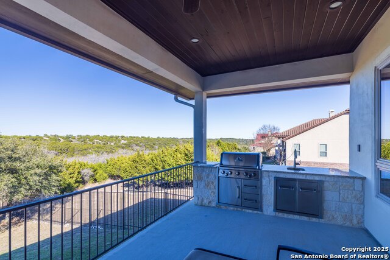
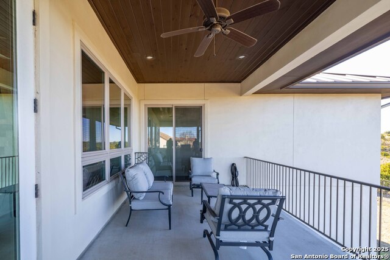
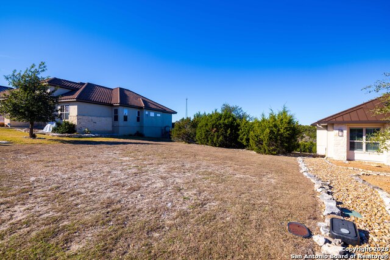
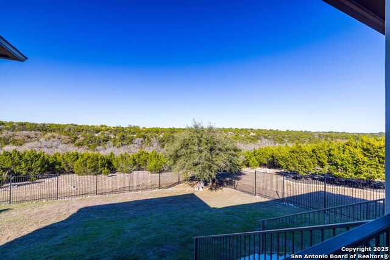
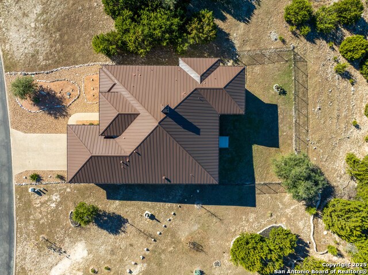
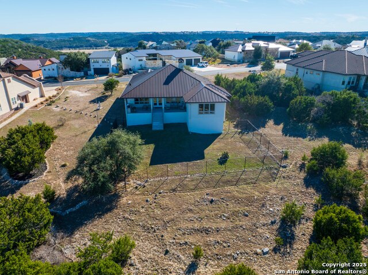
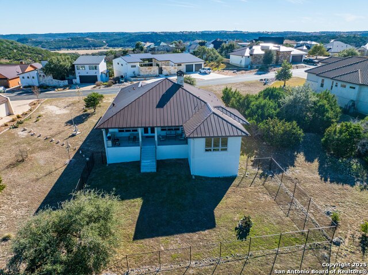
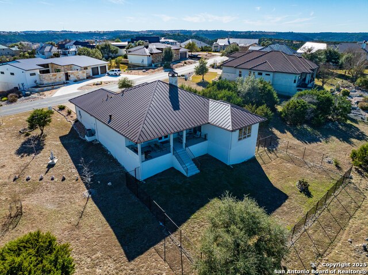
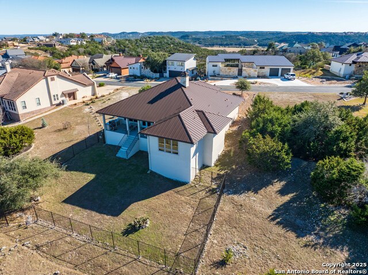
- MLS#: 1837078 ( Single Residential )
- Street Address: 61 Hannah Ln
- Viewed: 1
- Price: $845,000
- Price sqft: $343
- Waterfront: No
- Year Built: 2017
- Bldg sqft: 2466
- Bedrooms: 3
- Total Baths: 3
- Full Baths: 2
- 1/2 Baths: 1
- Garage / Parking Spaces: 2
- Days On Market: 12
- Additional Information
- County: KENDALL
- City: Boerne
- Zipcode: 78006
- Subdivision: Tapatio Springs
- District: Boerne
- Elementary School: Fabra
- Middle School: Boerne N
- High School: Boerne
- Provided by: Trophy Properties, LLC
- Contact: John Parker
- (210) 807-8808

- DMCA Notice
-
DescriptionWelcome to a gated community of custom homes located within golf cart distance of Tapatio Springs a renowned resort, country club, and 18 hole golf course. This lightly lived in, custom one story home, built in 2018, sits on a double lot (0.48 acres), offering versatile options to build a casita, add a second home, keep the lot open, or sell it. The home features custom metal double front doors that open to an inviting open concept design with high ceilings and custom wood cabinetry throughout. The chef's kitchen is equipped with KitchenAid appliances, a 36 inch gas cooktop, granite countertops, soft close drawers and doors, and a butler's pantry. The living room showcases an all brick gas fireplace with built in display cabinets, creating a warm and elegant ambiance. Energy efficiency is a highlight with spray foam insulation and lifetime warranty windows. Additional conveniences include an indoor laundry room, a pre wired home security system, and an oversized garage that accommodates two vehicles and a golf cart, with attic space designed for extra storage. The home also includes a water softener with a carbon filter system, a reverse osmosis drinking water system, gutters, and shutters for added functionality. Buyers will love the large covered patio, which offers unobstructed views of the valley and greenbelt with no neighbors to the rear. The patio is equipped with exterior fans to stay cool and features an outdoor kitchen and BBQ island, perfect for entertaining. The perimeter is secured with wrought iron fencing, adding a touch of elegance and privacy. New furniture, appliances, and a custom golf cart are available for purchase under a separate contract, making this home move in ready for the next owner. Don't miss the opportunity to enjoy luxurious living in this serene Hill Country setting!
Features
Possible Terms
- Conventional
- Cash
Air Conditioning
- One Central
Block
- NA
Builder Name
- Unknown
Construction
- Pre-Owned
Contract
- Exclusive Right To Sell
Elementary School
- Fabra
Exterior Features
- 4 Sides Masonry
- Stone/Rock
Fireplace
- Not Applicable
Floor
- Carpeting
- Ceramic Tile
- Wood
Foundation
- Slab
Garage Parking
- Two Car Garage
- Oversized
Heating
- Central
- Heat Pump
Heating Fuel
- Electric
High School
- Boerne
Home Owners Association Fee
- 97.5
Home Owners Association Frequency
- Semi-Annually
Home Owners Association Mandatory
- Mandatory
Home Owners Association Name
- HIGHLANDS AT TAPATIO
Inclusions
- Ceiling Fans
- Chandelier
- Washer Connection
- Dryer Connection
- Cook Top
- Built-In Oven
- Self-Cleaning Oven
- Microwave Oven
- Disposal
- Dishwasher
- Ice Maker Connection
- Water Softener (owned)
- Vent Fan
- Smoke Alarm
- Pre-Wired for Security
- Garage Door Opener
- Solid Counter Tops
- Custom Cabinets
- Private Garbage Service
Instdir
- i-10 towards El Paso
- exit Johns rd
- left on Johns rd
- turn right into the highlands.
Interior Features
- One Living Area
- Liv/Din Combo
- Eat-In Kitchen
- Island Kitchen
- Breakfast Bar
- Walk-In Pantry
- Utility Room Inside
- 1st Floor Lvl/No Steps
- High Ceilings
- Open Floor Plan
- Pull Down Storage
- High Speed Internet
- All Bedrooms Downstairs
- Laundry Main Level
- Walk in Closets
Kitchen Length
- 15
Legal Desc Lot
- 71R-1
Legal Description
- TAPATIO SPRINGS UNIT 18 LOT 71R-1 (REPLAT)
- 0.48 ACRES
Middle School
- Boerne Middle N
Multiple HOA
- No
Neighborhood Amenities
- Controlled Access
- Golf Course
Occupancy
- Owner
Owner Lrealreb
- No
Ph To Show
- 2102222227
Possession
- Closing/Funding
Property Type
- Single Residential
Recent Rehab
- No
Roof
- Metal
School District
- Boerne
Source Sqft
- Appsl Dist
Style
- One Story
Total Tax
- 9005.84
Water/Sewer
- Water System
- Sewer System
Window Coverings
- All Remain
Year Built
- 2017
Property Location and Similar Properties