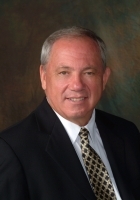
- Ron Tate, Broker,CRB,CRS,GRI,REALTOR ®,SFR
- By Referral Realty
- Mobile: 210.861.5730
- Office: 210.479.3948
- Fax: 210.479.3949
- rontate@taterealtypro.com
Property Photos
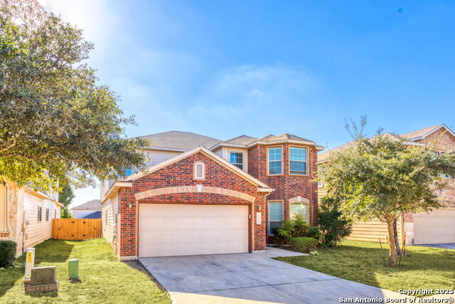

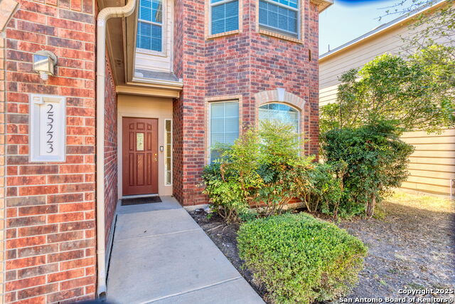
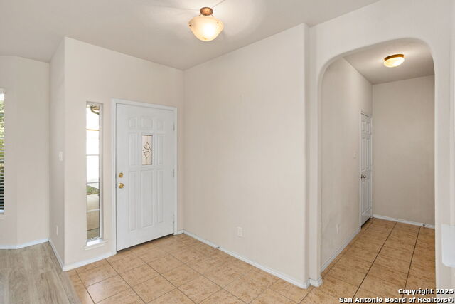
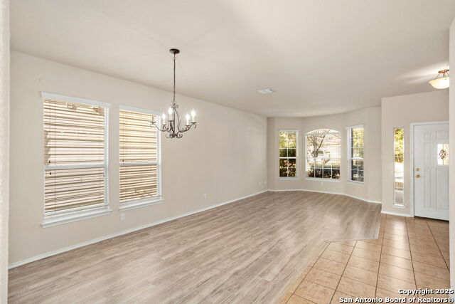
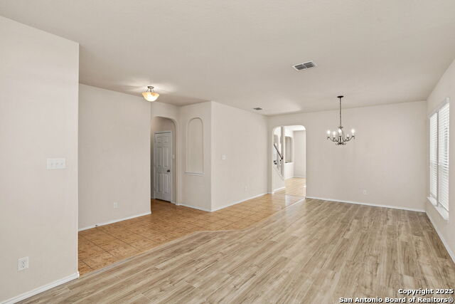
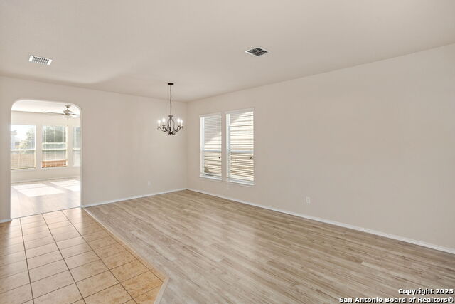
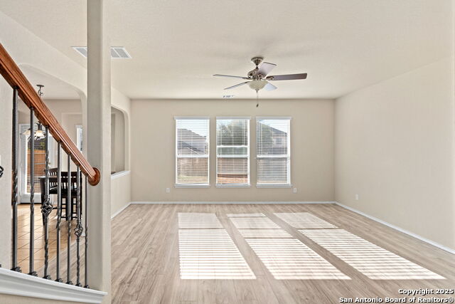
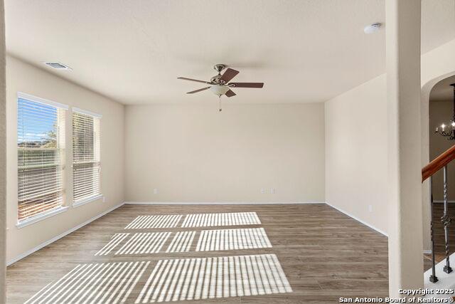
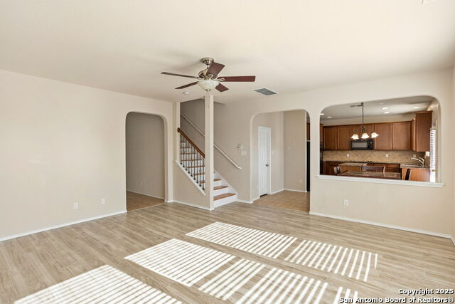
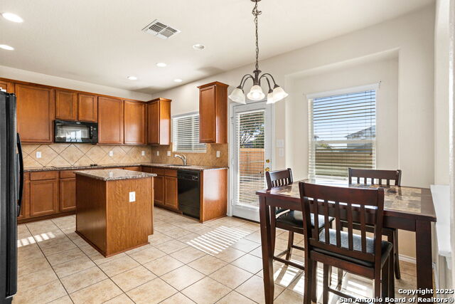
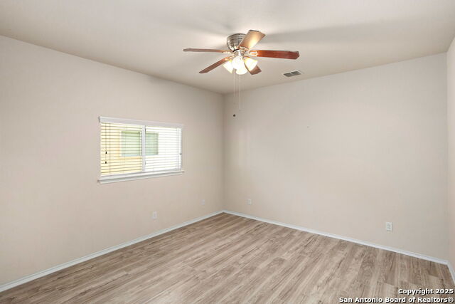
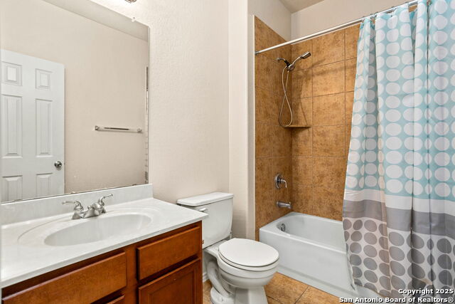
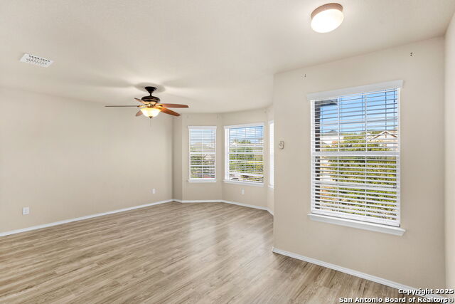
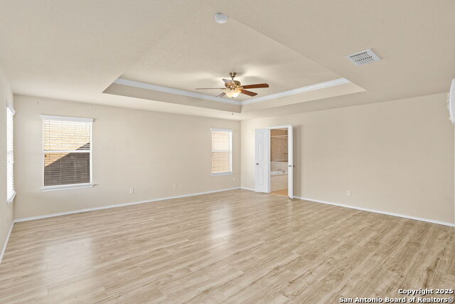
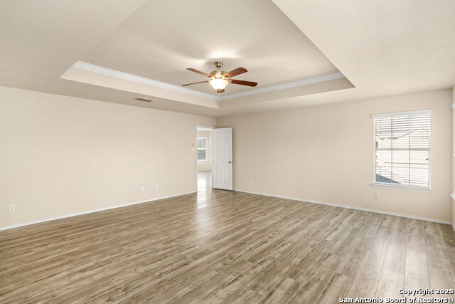
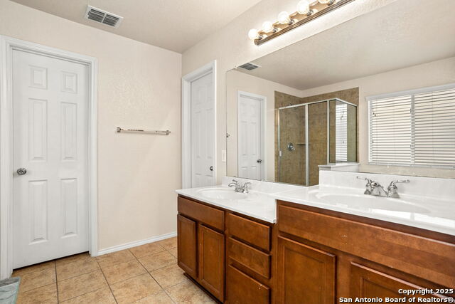
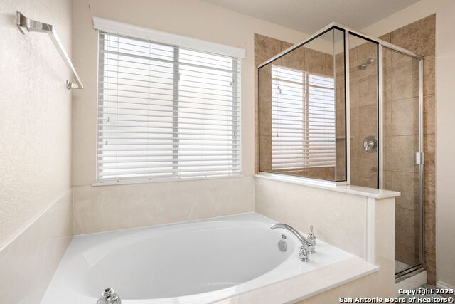
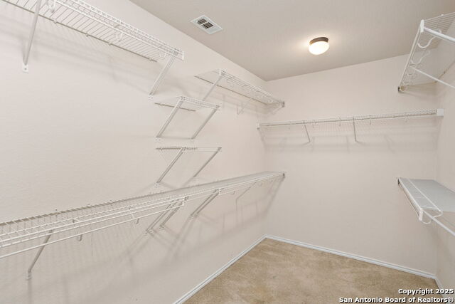
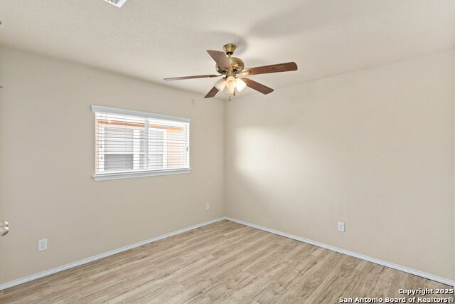
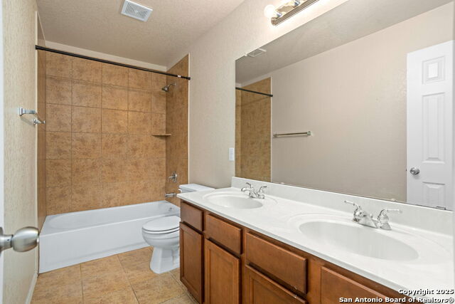
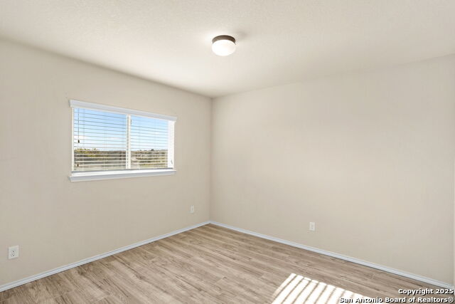
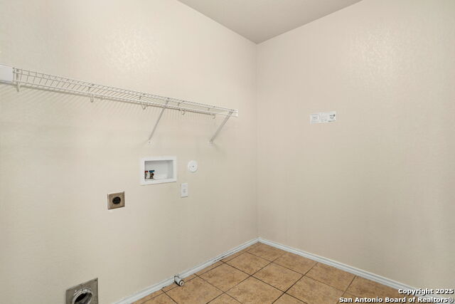
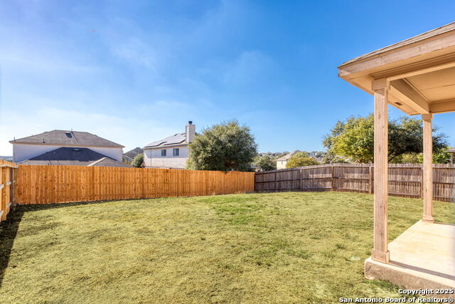
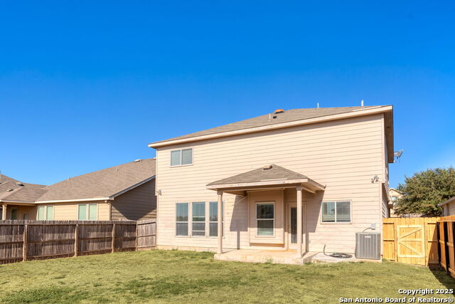
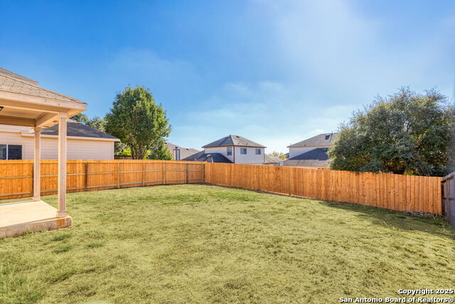
- MLS#: 1837071 ( Single Residential )
- Street Address: 25223 Hideout Falls
- Viewed: 10
- Price: $399,000
- Price sqft: $139
- Waterfront: No
- Year Built: 2010
- Bldg sqft: 2874
- Bedrooms: 4
- Total Baths: 3
- Full Baths: 3
- Garage / Parking Spaces: 2
- Days On Market: 12
- Additional Information
- County: BEXAR
- City: San Antonio
- Zipcode: 78261
- Subdivision: Bulverde Village
- District: North East I.S.D
- Elementary School: Cibolo Green
- Middle School: Hill
- High School: Johnson
- Provided by: Realty Associates
- Contact: Michelle Phan
- (713) 878-8906

- DMCA Notice
-
DescriptionWelcome Home! This stunning 4 bedroom, 3 bath home offers 2,874 sq. ft. of modern comfort and style. The open floor plan is filled with natural light, featuring a spacious living area and a sleek kitchen with an island perfect for cooking and entertaining. The primary suite boasts a walk in closet and double sink bathroom for added luxury. Step outside to a large, covered patio and lush backyard ideal for gatherings or relaxation. Located in a well connected neighborhood near top schools, restaurants, and amenities, this home is the perfect blend of elegance and convenience. Schedule your private tour today!
Features
Possible Terms
- Conventional
- FHA
- VA
- Cash
Air Conditioning
- One Central
- Zoned
Apprx Age
- 15
Block
- 77
Builder Name
- Centex
Construction
- Pre-Owned
Contract
- Exclusive Right To Sell
Days On Market
- 99
Currently Being Leased
- No
Elementary School
- Cibolo Green
Exterior Features
- Brick
- Cement Fiber
Fireplace
- Not Applicable
Floor
- Ceramic Tile
- Laminate
Foundation
- Slab
Garage Parking
- Two Car Garage
Heating
- Central
- 1 Unit
Heating Fuel
- Electric
High School
- Johnson
Home Owners Association Fee
- 200
Home Owners Association Fee 2
- 160
Home Owners Association Frequency
- Annually
Home Owners Association Mandatory
- Mandatory
Home Owners Association Name
- BULVERDE VILLAGE
Home Owners Association Name2
- STRATFORD AT BULVERDE VILLAGE HOMEOWNERS ASSOCIATION
Home Owners Association Payment Frequency 2
- Annually
Inclusions
- Ceiling Fans
- Washer Connection
- Dryer Connection
- Cook Top
- Built-In Oven
- Microwave Oven
- Refrigerator
- Disposal
- Dishwasher
- Ice Maker Connection
- Electric Water Heater
- Smooth Cooktop
- Double Ovens
Instdir
- TERLINGUA 7 HIDEOUT FALLS
Interior Features
- Two Living Area
- Liv/Din Combo
- Eat-In Kitchen
- Two Eating Areas
- Island Kitchen
- Walk-In Pantry
- Loft
- Utility Room Inside
- Secondary Bedroom Down
- Open Floor Plan
- Walk in Closets
Kitchen Length
- 12
Legal Desc Lot
- 51 NE
Legal Description
- BLOCK 77
- LOT 51 NE CB 4900K
Lot Improvements
- Street Paved
- Curbs
- Street Gutters
- Sidewalks
- Streetlights
Middle School
- Hill
Multiple HOA
- Yes
Neighborhood Amenities
- Clubhouse
- Park/Playground
- Jogging Trails
- Sports Court
Occupancy
- Vacant
Owner Lrealreb
- No
Ph To Show
- 210-222-2227
Possession
- Closing/Funding
Property Type
- Single Residential
Roof
- Composition
School District
- North East I.S.D
Source Sqft
- Appsl Dist
Style
- Traditional
Total Tax
- 7279
Views
- 10
Water/Sewer
- Water System
- Sewer System
Window Coverings
- Some Remain
Year Built
- 2010
Property Location and Similar Properties