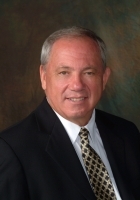
- Ron Tate, Broker,CRB,CRS,GRI,REALTOR ®,SFR
- By Referral Realty
- Mobile: 210.861.5730
- Office: 210.479.3948
- Fax: 210.479.3949
- rontate@taterealtypro.com
Property Photos
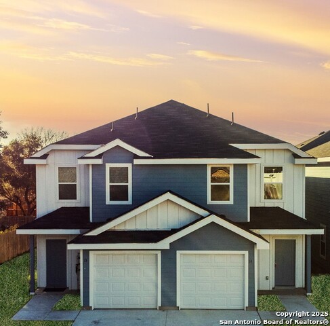

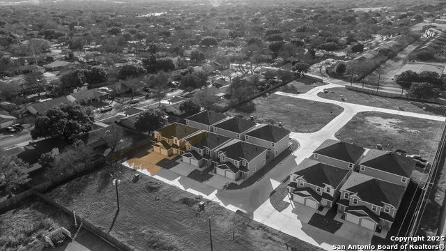
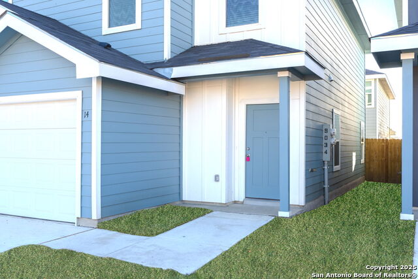
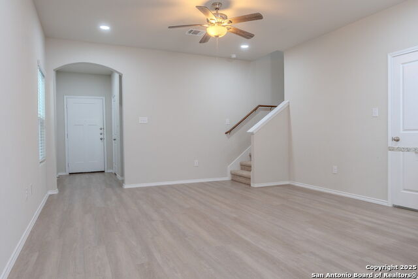
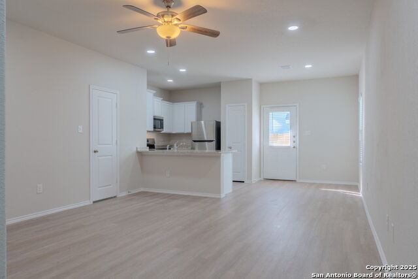
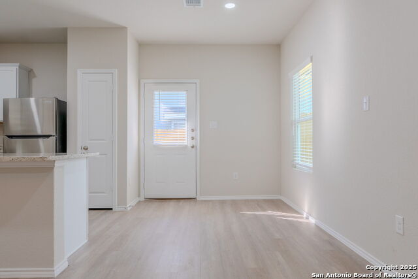
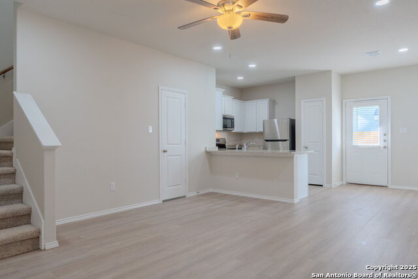
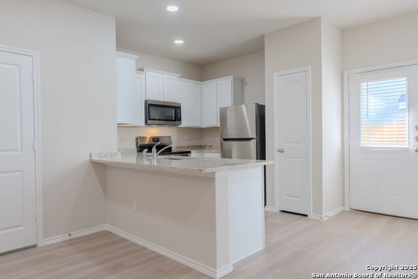
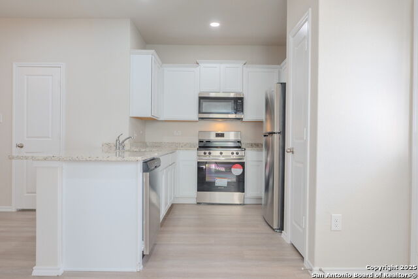
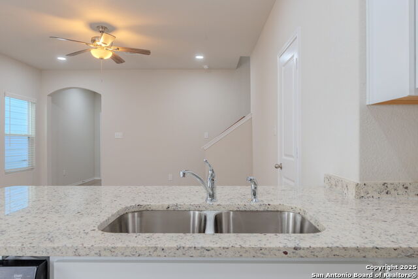
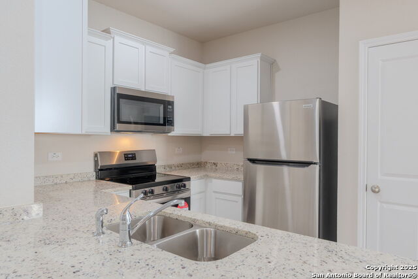
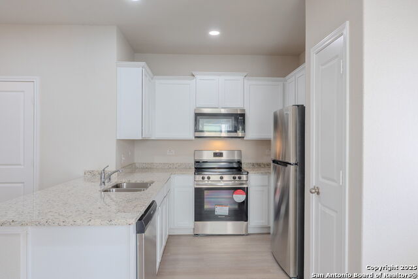
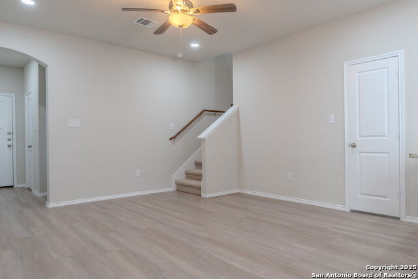
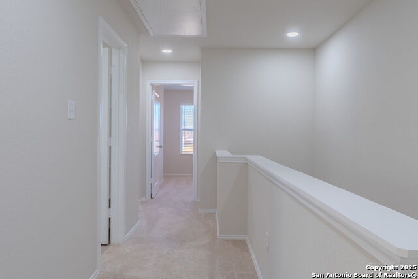
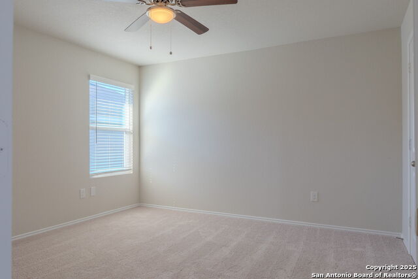
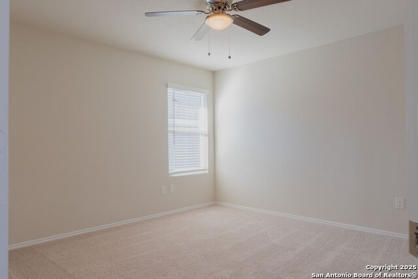
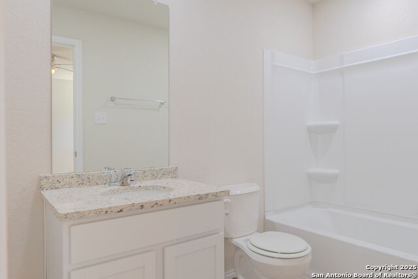
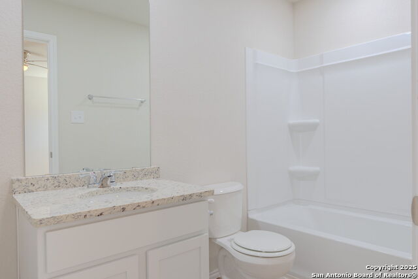
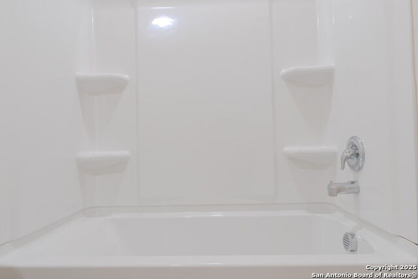
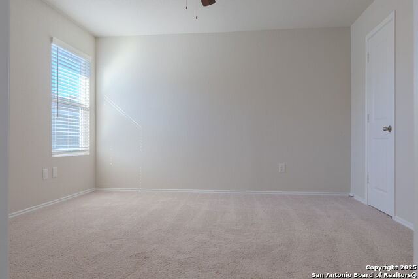
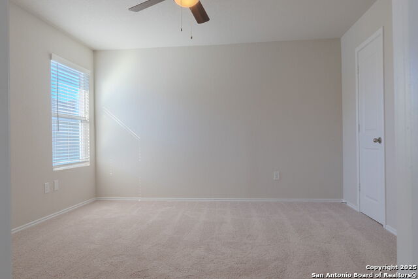
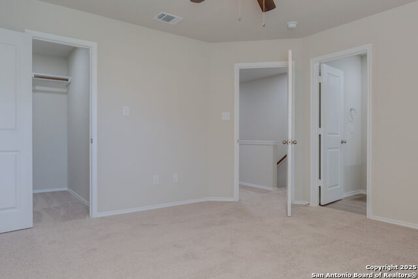
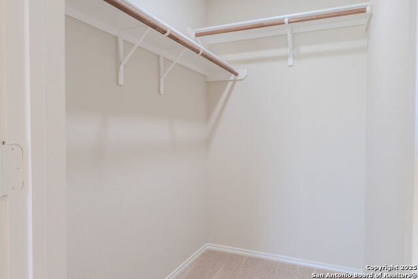
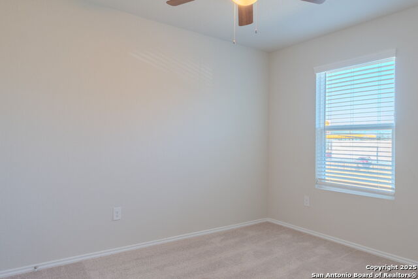
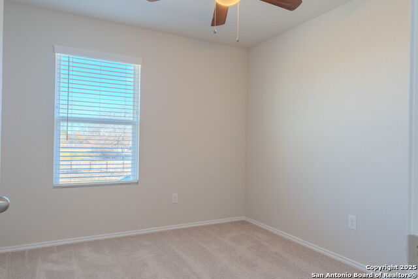
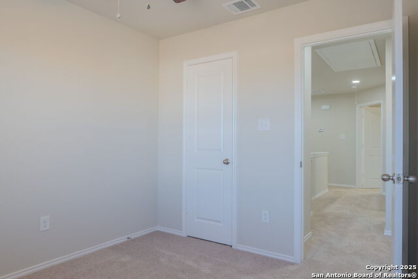
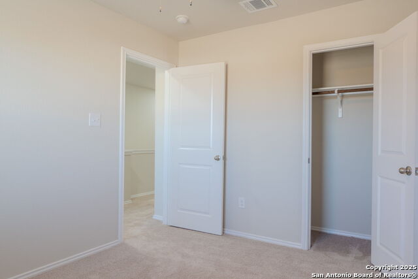
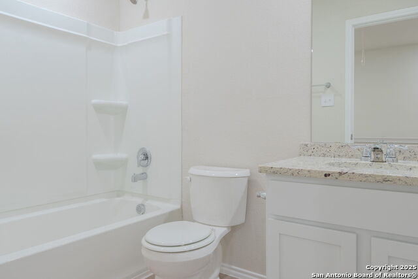
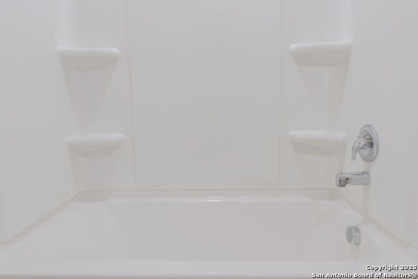
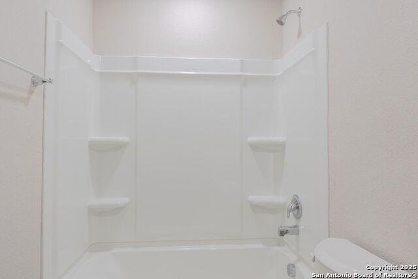
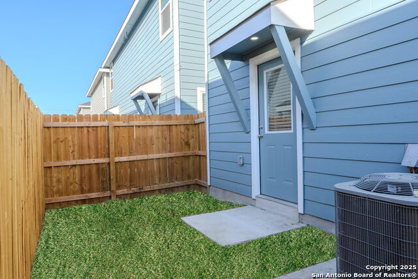
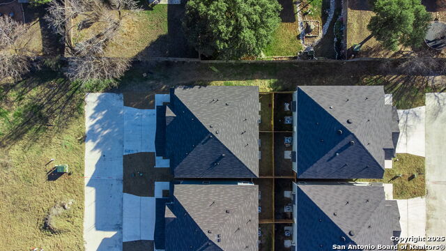
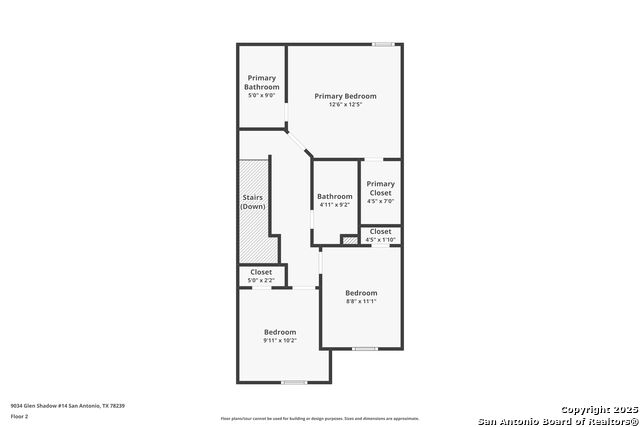
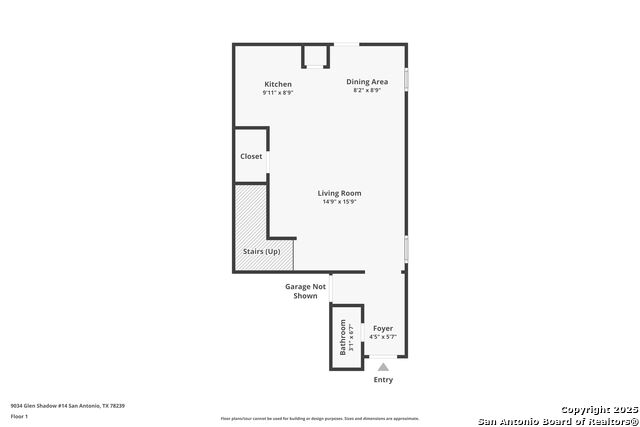
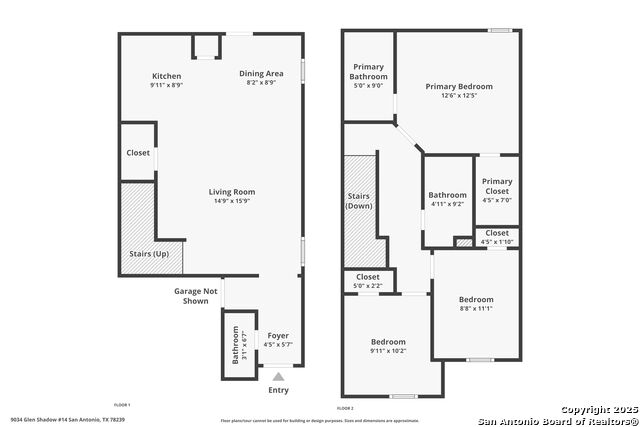
- MLS#: 1837042 ( Multi-Family (2-8 Units) )
- Street Address: 9034 Glen Shadow Dr. Unit 13-14
- Viewed: 174
- Price: $499,000
- Price sqft: $197
- Waterfront: No
- Year Built: 2023
- Bldg sqft: 2533
- Days On Market: 179
- Additional Information
- County: BEXAR
- City: San Antonio
- Zipcode: 78239
- Subdivision: Crestway Heights
- Elementary School: Montgomery
- Middle School: White Ed
- High School: Roosevelt
- Provided by: Niva Realty
- Contact: Christina Cardenas
- (210) 213-8409

- DMCA Notice
-
DescriptionThis newly built duplex is a rare find ideal for both investors and owner occupants. One side is currently leased, providing instant rental income, while the other is move in ready for a new homeowner or additional tenant. Each unit offers 3 spacious bedrooms, 2.5 bathrooms, a 1 car garage, and a private backyard perfect for comfortable, low maintenance living. Enjoy upscale finishes throughout, including granite countertops in the kitchen and bathrooms, durable luxury vinyl plank flooring, ceiling fans, 2 inch faux wood blinds, and smart home upgrades like a 2 Gig Edge panel hub, smart thermostat, and Yale Pro smart deadbolt. Located just minutes from Randolph AFB, this property combines convenience, modern comfort, and strong investment potential. Plus, the seller is offering assistance with closing costs or a rate buy down! Schedule your private tour today and seize this incredible opportunity.
Features
Possible Terms
- Conventional
- FHA
- VA
- Cash
- Investors OK
Air Conditioning
- Two Central
Annual Operating Expense
- 10344
Block
- 10
Builder Name
- BOOLE DEVELOPERS LLC
Construction
- Pre-Owned
Contract
- Exclusive Right To Sell
Days On Market
- 165
Dom
- 165
Elementary School
- Montgomery
Exterior Features
- Siding
Flooring
- Carpeting
- Vinyl
Foundation
- Slab
Heat
- Central
Heating Fuel
- Electric
High School
- Roosevelt
Home Owners Association Fee
- 360
Home Owners Association Frequency
- Annually
Home Owners Association Mandatory
- Mandatory
Home Owners Association Name
- CRESTWAY RESERVE PROPERTY OWNERS' ASSOCIATION
- INC.
Instdir
- Take Crestway Rd to Glen Shadow Dr. Turn onto Glen Shadow Dr. Take the first left entering the neighborhood
- follow the road to the back of the neighborhood and take a right. Its the last building on the right.
Legal Desc Lot
- PT OF
Legal Description
- CB 5051B (CRESTWAY RESERVE)
- BLK 10 LOT PT OF 26 ARB 13-14
Meters
- Separate Electric
- Separate Water
Middle School
- White Ed
Multiple HOA
- No
Net Operating Income
- 31416
Op Exp Includes
- Taxes
- Insurance
- Maintenance
- Management
Owner Lrealreb
- No
Ph To Show
- 210-222-2227
Property Type
- Multi-Family (2-8 Units)
Recent Rehab
- No
Roofing
- Composition
Salerent
- For Sale
Source Sqft
- Appsl Dist
Style
- Two Story
Total Tax
- 6500
Utility Supplier Elec
- CPS
Utility Supplier Gas
- CPS
Utility Supplier Grbge
- OTHER
Utility Supplier Sewer
- SAWS
Utility Supplier Water
- SAWS
Views
- 174
Water/Sewer
- City
Year Built
- 2023
Zoning
- OCL
Property Location and Similar Properties