
- Ron Tate, Broker,CRB,CRS,GRI,REALTOR ®,SFR
- By Referral Realty
- Mobile: 210.861.5730
- Office: 210.479.3948
- Fax: 210.479.3949
- rontate@taterealtypro.com
Property Photos
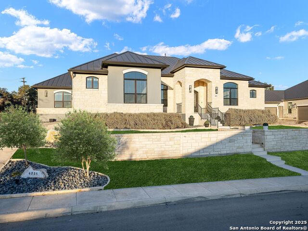

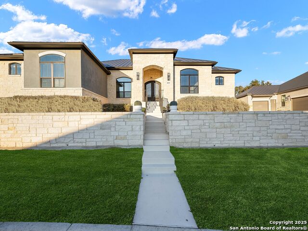
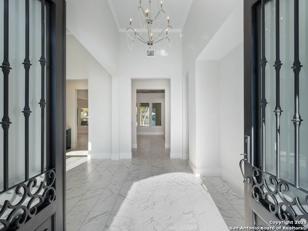
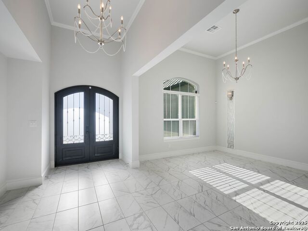
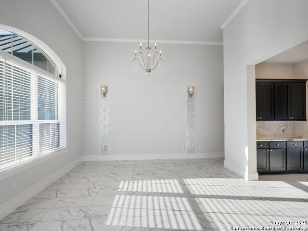
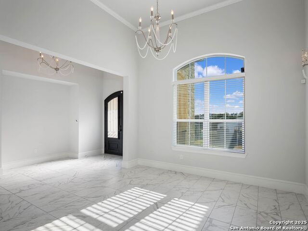
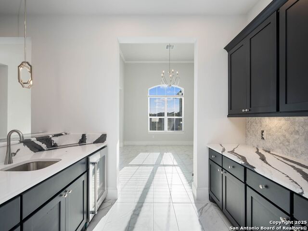
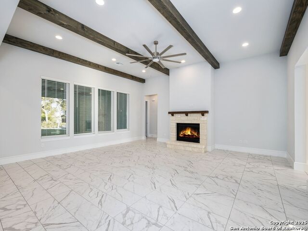
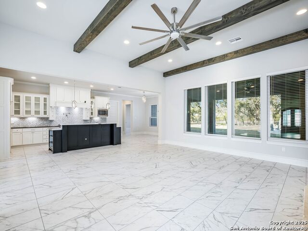
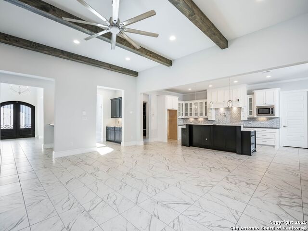
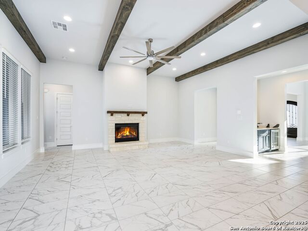
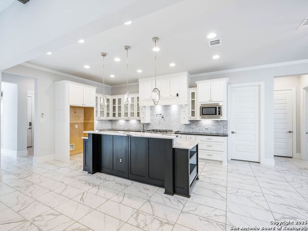
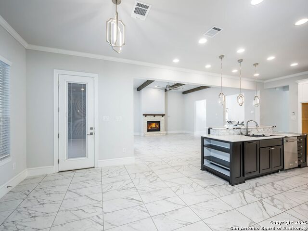
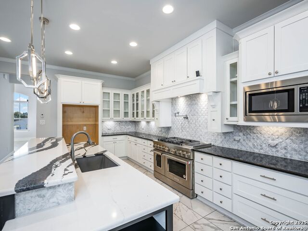
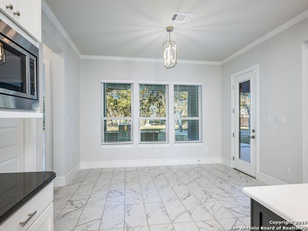
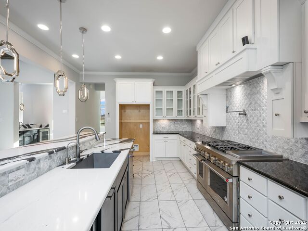
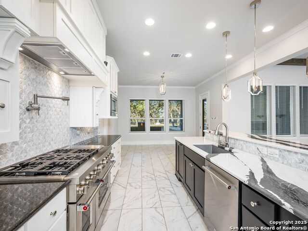
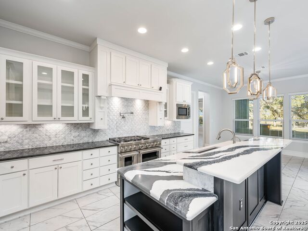
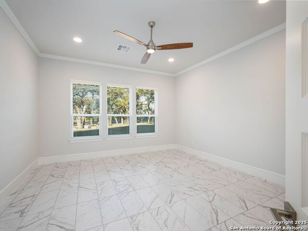
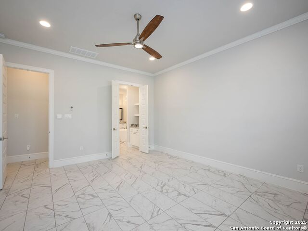
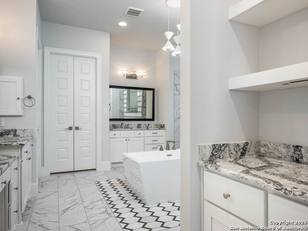
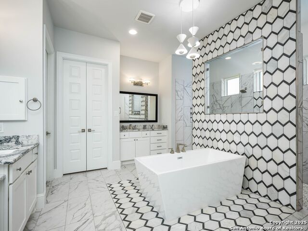
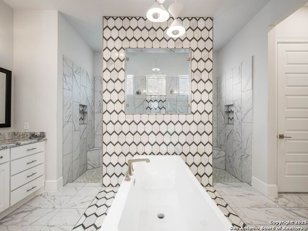
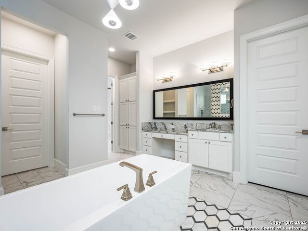
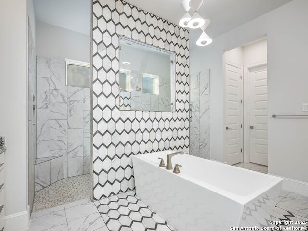
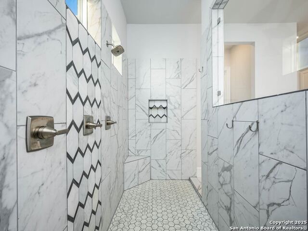
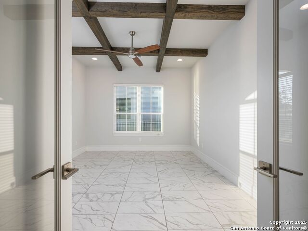
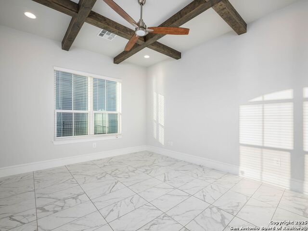
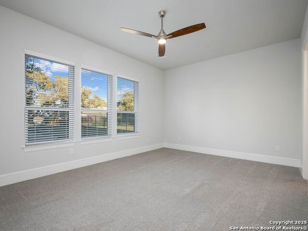
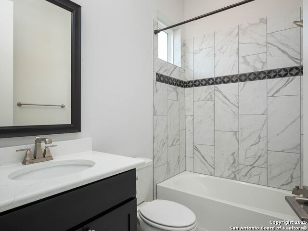
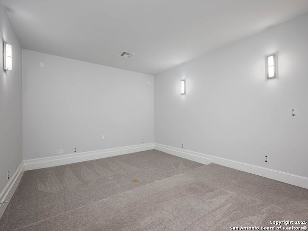
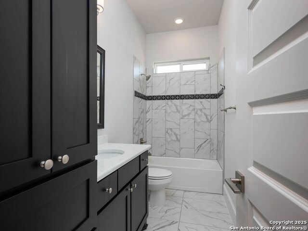
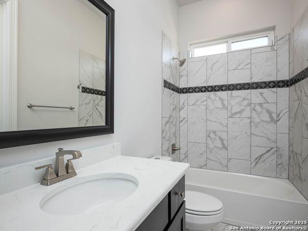
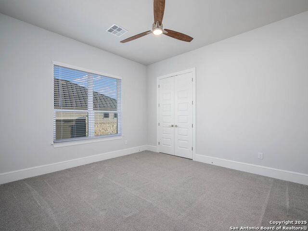
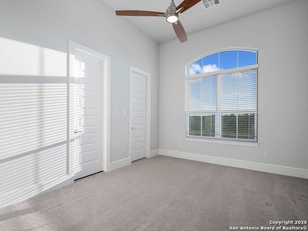
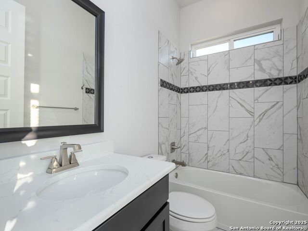
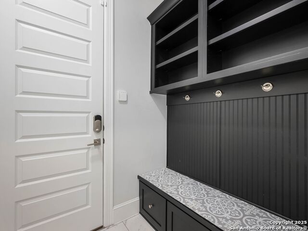
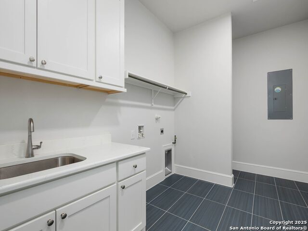
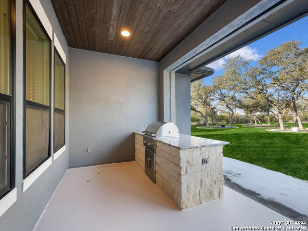
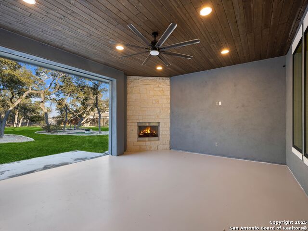
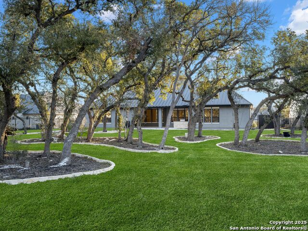
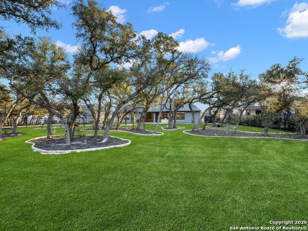
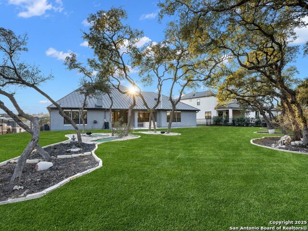
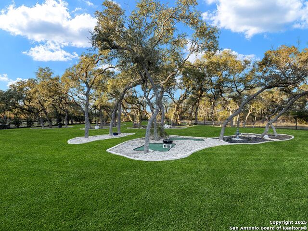
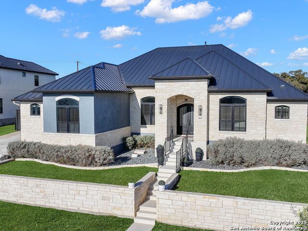
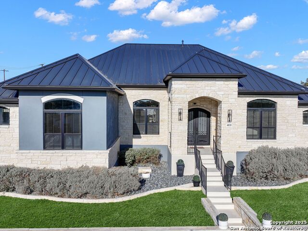



- MLS#: 1837036 ( Single Residential )
- Street Address: 4035 Abasolo
- Viewed: 13
- Price: $1,125,000
- Price sqft: $266
- Waterfront: No
- Year Built: 2021
- Bldg sqft: 4226
- Bedrooms: 4
- Total Baths: 5
- Full Baths: 4
- 1/2 Baths: 1
- Garage / Parking Spaces: 3
- Days On Market: 11
- Additional Information
- County: BEXAR
- City: San Antonio
- Zipcode: 78261
- Subdivision: Cibolo Canyons
- District: North East I.S.D
- Elementary School: Cibolo Green
- Middle School: Tex Hill
- High School: Johnson
- Provided by: Kuper Sotheby's Int'l Realty
- Contact: Binkan Cinaroglu
- (210) 241-4550

- DMCA Notice
-
DescriptionDiscover modern luxury and timeless elegance in this custom built masterpiece located in the prestigious Palacios at Cibolo Canyons. This single story home showcases a seamless open floor plan with soaring ceilings, expansive living spaces, and meticulous attention to detail throughout. From the grand entrance to the thoughtfully designed interiors, every element of this home is crafted for both comfort and sophistication. At the heart of the home lies a chef's kitchen, featuring a six burner gas range, farmhouse apron sink, custom granite countertops, and abundant cabinetry, perfectly complementing the adjoining living area with its elegant fireplace and beamed ceilings. A dedicated media room offers a space for unforgettable movie nights, while a sleek wet bar enhances your entertaining options. The luxurious master suite serves as a serene retreat, complete with a spa inspired bathroom and designer finishes. All guest bedrooms feature en suite baths, ensuring comfort and privacy. The backyard provides a tranquil outdoor haven with a fully equipped outdoor kitchen and motorized privacy shades, offering the ultimate space for al fresco dining and relaxation. The lush, wooded surroundings add to the sense of seclusion and natural beauty. Located in the sought after Cibolo Canyons community, this home also offers access to premier neighborhood amenities, highly rated schools, and convenient highway access. This exceptional residence redefines modern luxury living and invites you to experience the pinnacle of comfort and style.
Features
Possible Terms
- Conventional
- Cash
Air Conditioning
- Two Central
Block
- 165
Builder Name
- Imagine Homes
Construction
- Pre-Owned
Contract
- Exclusive Right To Sell
Days On Market
- 205
Elementary School
- Cibolo Green
Exterior Features
- 4 Sides Masonry
- Stone/Rock
- Stucco
Fireplace
- Living Room
Floor
- Carpeting
- Ceramic Tile
Foundation
- Slab
Garage Parking
- Three Car Garage
- Attached
- Side Entry
Heating
- Central
Heating Fuel
- Natural Gas
High School
- Johnson
Home Owners Association Fee
- 1558
Home Owners Association Frequency
- Annually
Home Owners Association Mandatory
- Mandatory
Home Owners Association Name
- CIBOLO CANYONS
Inclusions
- Ceiling Fans
- Chandelier
- Washer Connection
- Dryer Connection
- Microwave Oven
- Stove/Range
- Gas Cooking
- Disposal
- Dishwasher
- Water Softener (owned)
- Wet Bar
- Smoke Alarm
- Security System (Owned)
- Electric Water Heater
- Garage Door Opener
- Solid Counter Tops
- Custom Cabinets
Instdir
- Take TPC Parkway
- turn right onto Gran Palacio
- turn right onto El Chamizal
- turn left onto Abasolo.
Interior Features
- One Living Area
- Separate Dining Room
- Eat-In Kitchen
- Breakfast Bar
- Walk-In Pantry
- Study/Library
- Media Room
- Utility Room Inside
- High Ceilings
- Open Floor Plan
- Cable TV Available
- High Speed Internet
- Walk in Closets
Kitchen Length
- 15
Legal Desc Lot
- 32
Legal Description
- CB 4900K (CIBOLO CANYON UT-7D)
- BLOCK 165 LOT 32 2015 - NEW
Lot Description
- 1/2-1 Acre
- Mature Trees (ext feat)
Lot Improvements
- Street Paved
- Curbs
- Sidewalks
Middle School
- Tex Hill
Multiple HOA
- No
Neighborhood Amenities
- Controlled Access
- Pool
- Tennis
- Golf Course
- Clubhouse
- Park/Playground
- Jogging Trails
- Sports Court
- Bike Trails
Occupancy
- Vacant
Owner Lrealreb
- No
Ph To Show
- 210-222-2227
Possession
- Closing/Funding
Property Type
- Single Residential
Roof
- Metal
School District
- North East I.S.D
Source Sqft
- Appsl Dist
Style
- One Story
- Contemporary
Total Tax
- 27446.08
Utility Supplier Elec
- CPS
Utility Supplier Gas
- CPS
Utility Supplier Grbge
- Republic Ser
Utility Supplier Sewer
- SAWS
Utility Supplier Water
- SAWS
Views
- 13
Virtual Tour Url
- https://vimeo.com/1049446039
Water/Sewer
- Water System
- Sewer System
Window Coverings
- All Remain
Year Built
- 2021
Property Location and Similar Properties