
- Ron Tate, Broker,CRB,CRS,GRI,REALTOR ®,SFR
- By Referral Realty
- Mobile: 210.861.5730
- Office: 210.479.3948
- Fax: 210.479.3949
- rontate@taterealtypro.com
Property Photos
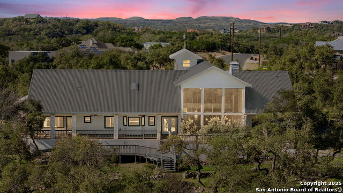

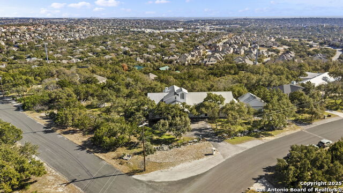
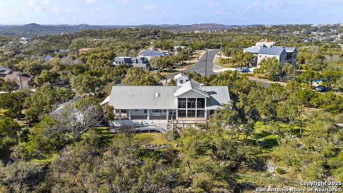
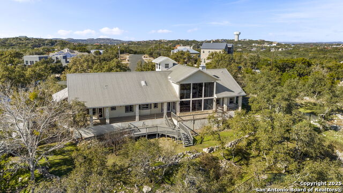
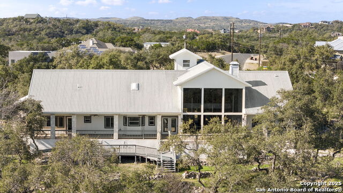
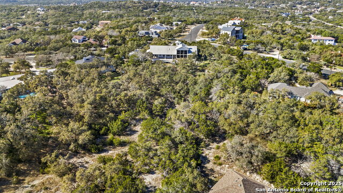
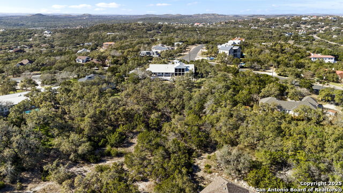
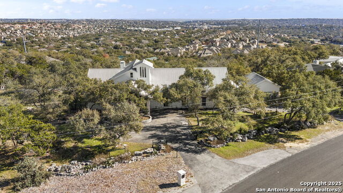
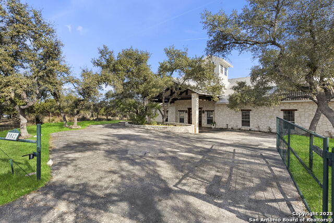
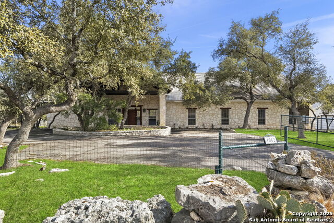
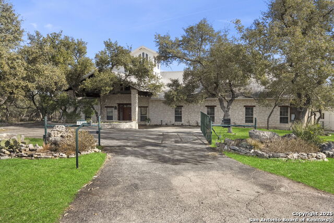
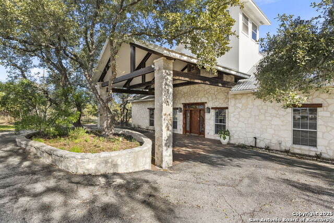
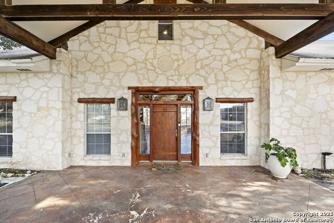
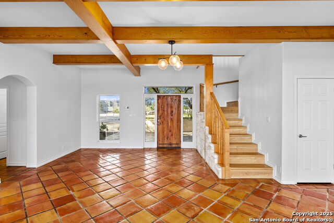
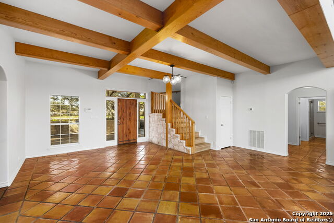
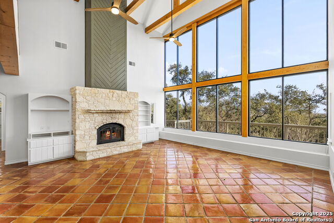
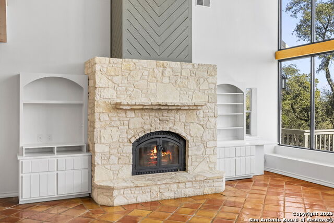
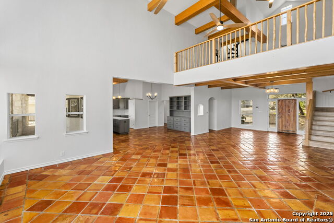
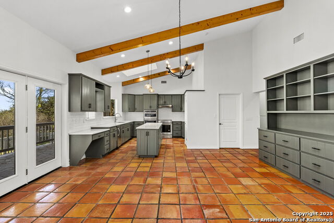
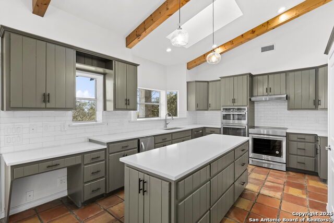
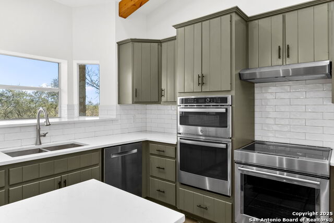
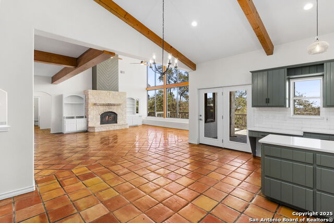
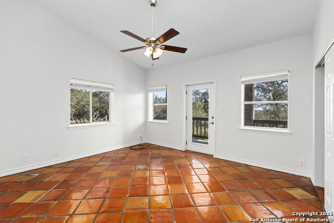
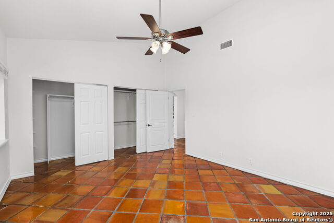
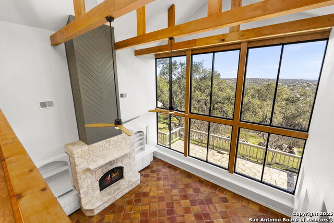
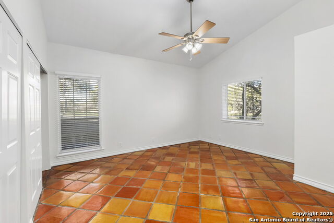
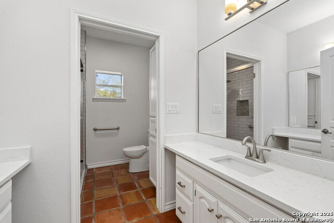
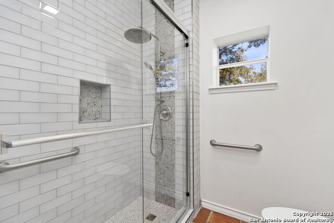
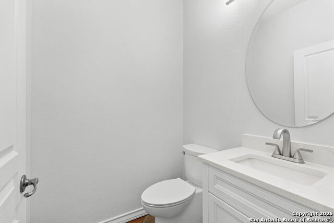
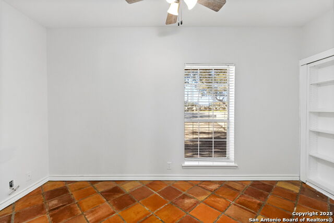
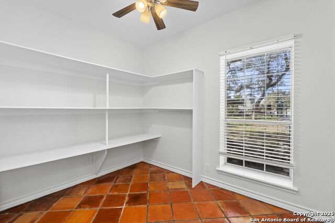
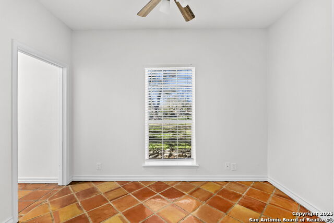
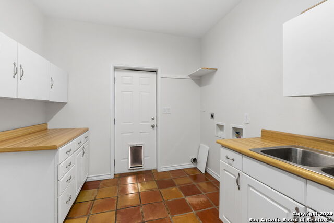
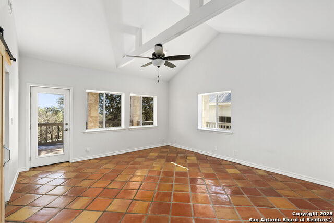
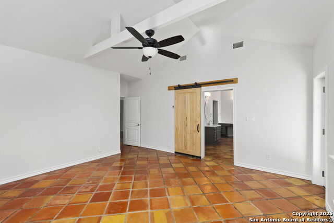
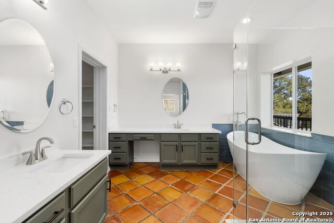
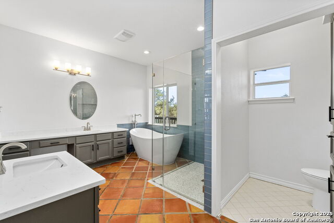
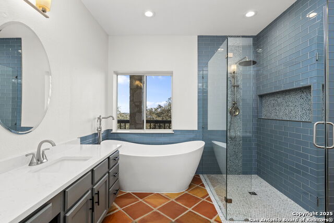
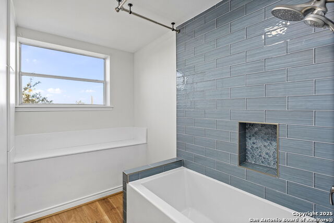
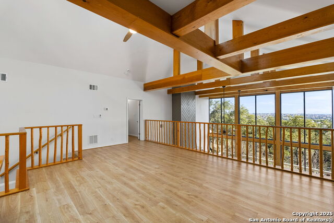
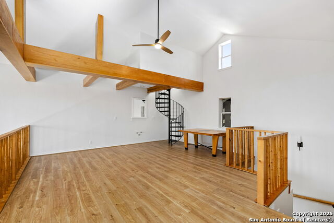
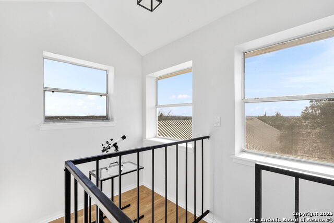
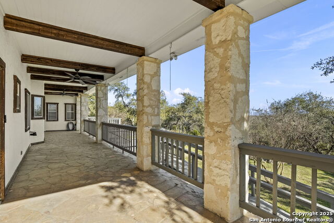
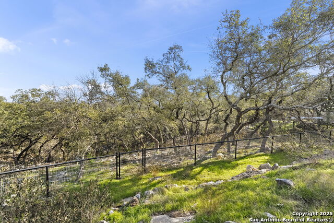
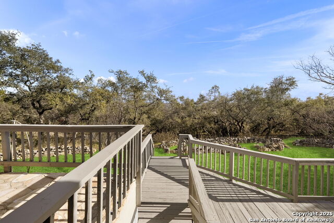
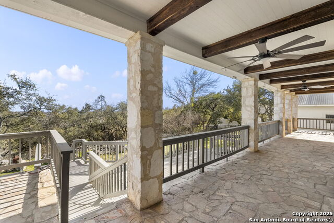
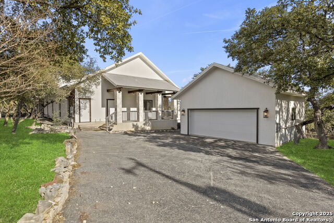
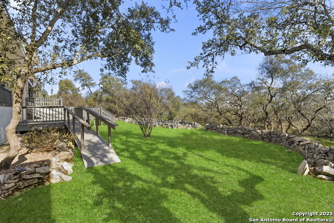
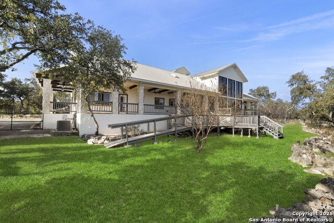
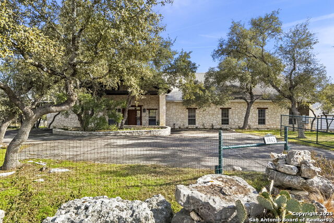
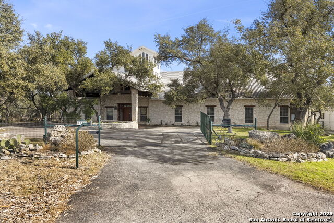
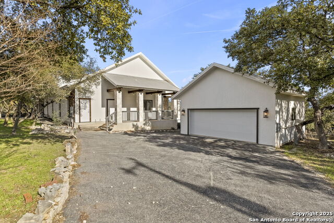
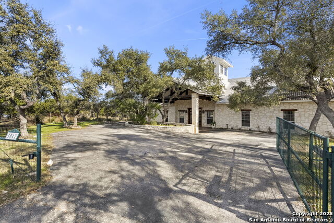
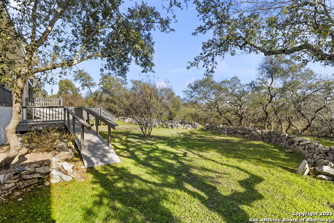
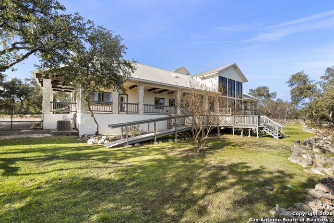
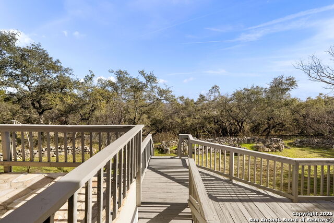
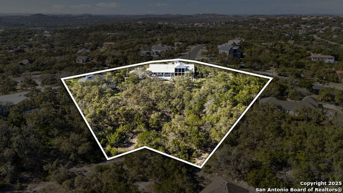
- MLS#: 1836985 ( Single Residential )
- Street Address: 1042 Flagstone Dr
- Viewed: 10
- Price: $949,000
- Price sqft: $235
- Waterfront: No
- Year Built: 1995
- Bldg sqft: 4045
- Bedrooms: 6
- Total Baths: 4
- Full Baths: 3
- 1/2 Baths: 1
- Garage / Parking Spaces: 2
- Days On Market: 12
- Acreage: 1.72 acres
- Additional Information
- County: BEXAR
- City: San Antonio
- Zipcode: 78260
- Subdivision: Timber Oaks North
- District: North East I.S.D
- Elementary School: Wilderness Oak
- Middle School: Lopez
- High School: Ronald Reagan
- Provided by: Coldwell Banker D'Ann Harper
- Contact: Ofelia McDonald
- (512) 701-6142

- DMCA Notice
-
DescriptionStunning Hill Country Stone Home on 2 Acres A True Retreat for Nature Lovers and Entertainers! Embrace the tranquility of the Texas Hill Country with this breathtaking stone home situated on 2 acres of scenic beauty. Featuring 6 spacious bedrooms or a versatile 4 bedroom layout with an office and a dedicated yoga room, this residence offers endless possibilities for relaxation and productivity. With 2.5 baths on the first floor, it perfectly balances comfort and convenience. The open and airy main floor boasts expansive windows that frame the picturesque greenspace views, filling every room with natural light and a sense of serenity. Whether you're working from home, practicing yoga, or simply enjoying the peaceful surroundings, this home is designed to inspire. For those who love adventure, the property is a dog and hiking paradise, with fully fenced interior yard that offers easy maintenance plus ample, additional space to roam and explore. The chef's kitchen is a dream, ideal for preparing meals to enjoy with family and friends, while the soaring ceilings throughout the home add a dramatic touch to every room. Upstairs, the expansive game room/loft offers endless entertainment options, and a full bath with a soaking tub adds convenience for guests. For those with a passion for stargazing, the third floor observatory provides panoramic views of the night sky a perfect spot for an astronomer or anyone who enjoys a peaceful retreat. Whether you're looking for a private retreat, an entertainer's dream, or a home that seamlessly combines luxury with nature while offering easy access to top tier shopping, gourmet grocery stores, and fine dining this property truly has it all.
Features
Possible Terms
- Conventional
- FHA
- VA
- Cash
Air Conditioning
- Three+ Central
Apprx Age
- 30
Builder Name
- Unknown
Construction
- Pre-Owned
Contract
- Exclusive Right To Sell
Days On Market
- 142
Elementary School
- Wilderness Oak Elementary
Energy Efficiency
- Smart Electric Meter
- Programmable Thermostat
- Double Pane Windows
- Energy Star Appliances
- Low E Windows
- High Efficiency Water Heater
- Ceiling Fans
Exterior Features
- 4 Sides Masonry
- Stone/Rock
- Stucco
Fireplace
- Living Room
- Wood Burning
Floor
- Saltillo Tile
Foundation
- Slab
Garage Parking
- Two Car Garage
- Detached
Heating
- Central
Heating Fuel
- Electric
High School
- Ronald Reagan
Home Owners Association Mandatory
- None
Inclusions
- Ceiling Fans
- Washer Connection
- Dryer Connection
- Built-In Oven
- Microwave Oven
- Stove/Range
- Disposal
- Dishwasher
- Water Softener (owned)
- Smoke Alarm
- Double Ovens
Instdir
- 1604 to Blanco
- turn right on W. Oaks Estates
- follow to Flagstone Dr.
Interior Features
- Two Living Area
- Eat-In Kitchen
- Island Kitchen
- Study/Library
- Game Room
- Loft
- Utility Room Inside
- Secondary Bedroom Down
- High Ceilings
- Open Floor Plan
- Laundry Main Level
- Walk in Closets
Kitchen Length
- 17
Legal Desc Lot
- 24
Legal Description
- CB 4931A BLK 6 LOT 24 & 25
Lot Description
- Corner
- Cul-de-Sac/Dead End
- On Greenbelt
- County VIew
- 1 - 2 Acres
- Partially Wooded
- Mature Trees (ext feat)
- Secluded
- Sloping
- Xeriscaped
Lot Improvements
- Street Paved
- City Street
Middle School
- Lopez
Neighborhood Amenities
- None
Occupancy
- Vacant
Owner Lrealreb
- No
Ph To Show
- 210-222-2227
Possession
- Closing/Funding
Property Type
- Single Residential
Recent Rehab
- No
Roof
- Metal
School District
- North East I.S.D
Source Sqft
- Appsl Dist
Style
- Two Story
Total Tax
- 16151.85
Utility Supplier Water
- SAWS
Views
- 10
Water/Sewer
- Water System
- Private Well
- Septic
Window Coverings
- None Remain
Year Built
- 1995
Property Location and Similar Properties