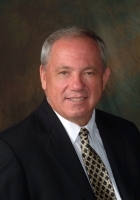
- Ron Tate, Broker,CRB,CRS,GRI,REALTOR ®,SFR
- By Referral Realty
- Mobile: 210.861.5730
- Office: 210.479.3948
- Fax: 210.479.3949
- rontate@taterealtypro.com
Property Photos
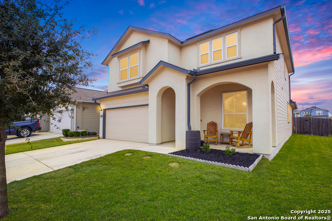

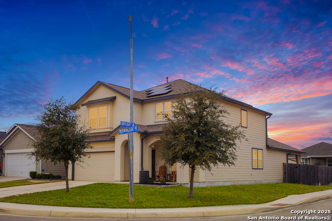
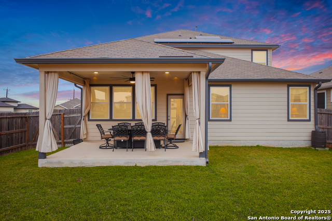
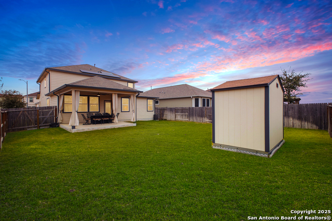
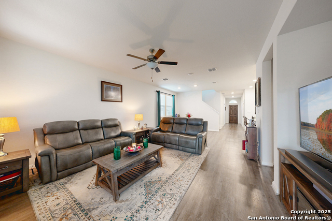
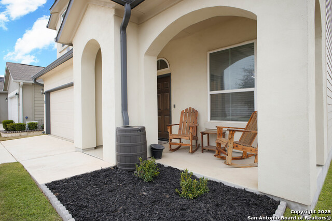
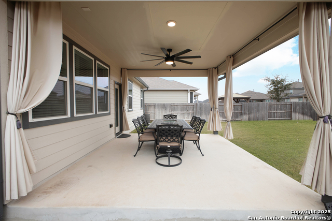
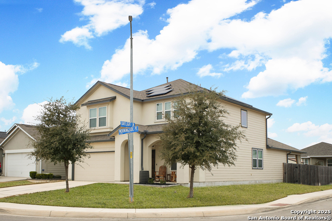
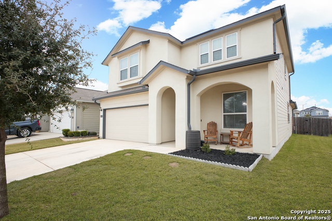
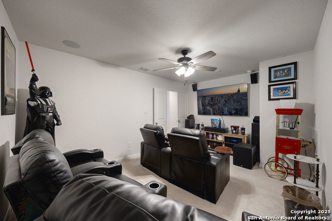
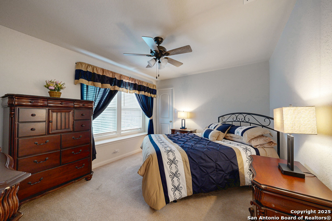
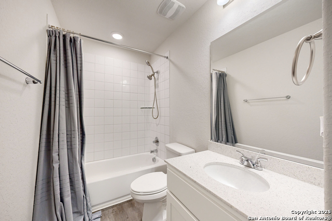
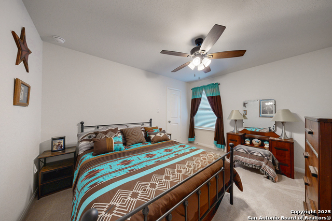
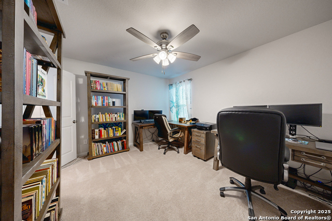
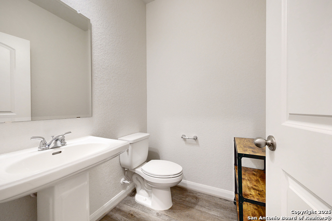
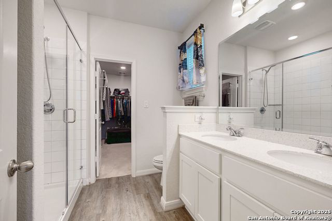
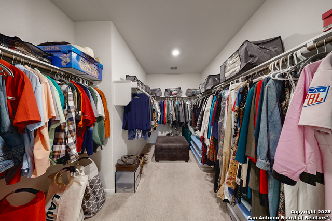
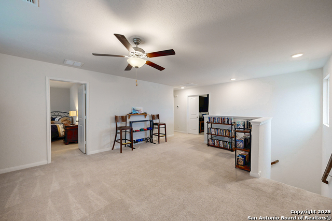
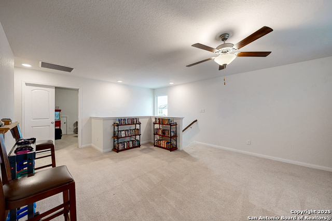
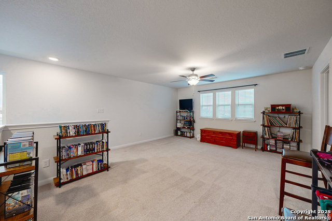
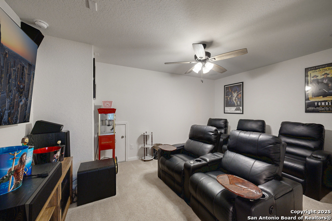
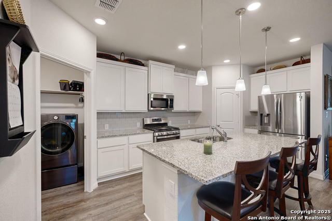
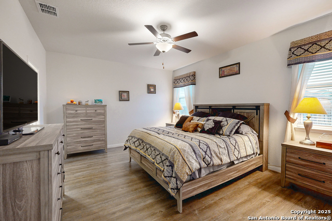
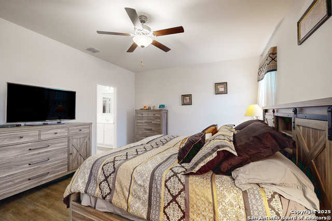
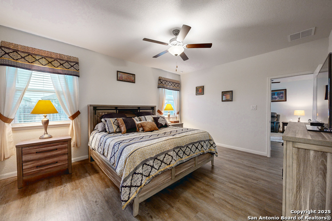
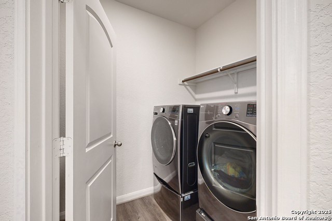
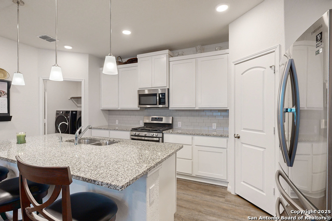
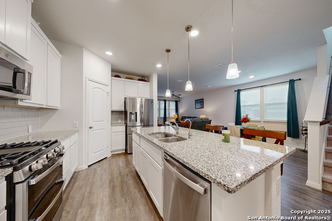
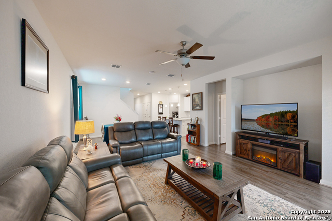
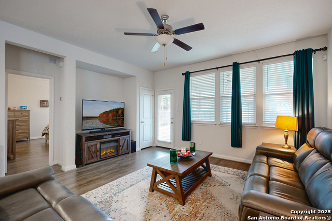
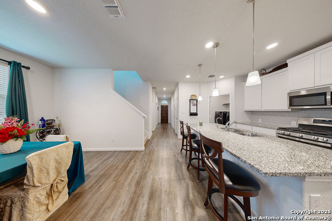
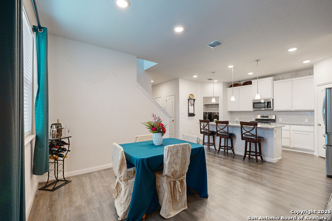
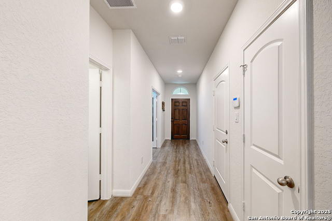
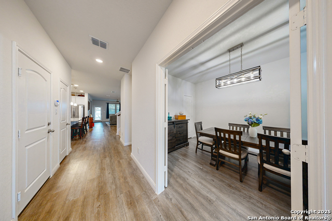
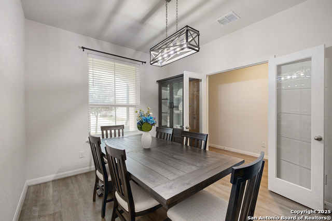
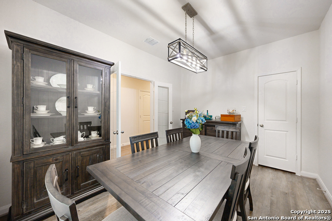
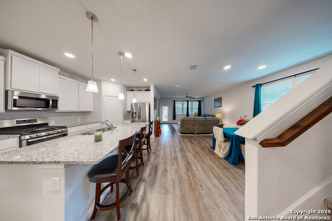
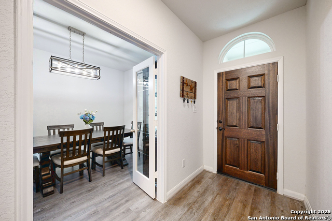
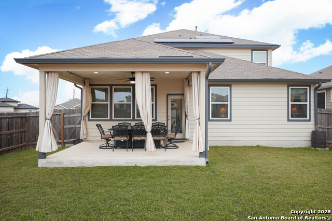
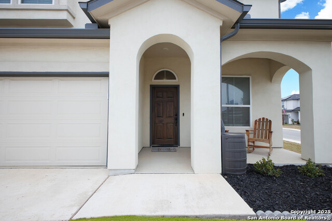
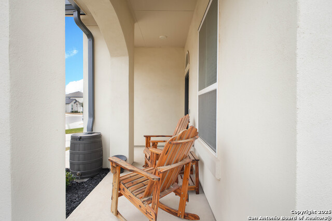
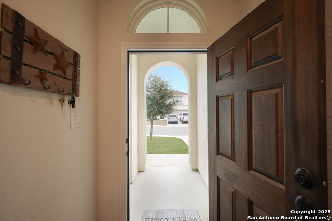
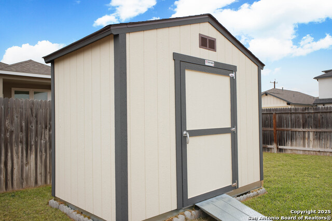
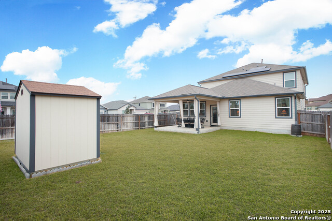
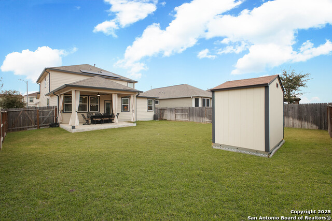
- MLS#: 1836938 ( Single Residential )
- Street Address: 8349 Morningside Pl
- Viewed: 154
- Price: $385,000
- Price sqft: $143
- Waterfront: No
- Year Built: 2020
- Bldg sqft: 2698
- Bedrooms: 4
- Total Baths: 4
- Full Baths: 3
- 1/2 Baths: 1
- Garage / Parking Spaces: 2
- Days On Market: 135
- Additional Information
- County: GUADALUPE
- City: Schertz
- Zipcode: 78154
- Subdivision: Sunrise Village
- District: Judson
- Elementary School: Rolling Meadows
- Middle School: Kitty Hawk
- High School: Veterans Memorial
- Provided by: Real Broker, LLC
- Contact: Crystal Woods
- (210) 997-2626

- DMCA Notice
-
DescriptionWhat truly sets this property apart is the incredible sense of community. This is a place where people genuinely care, look out for one another, and create a welcoming environment that is rare to find. Whether it's lending a helping hand, or simply sharing a smile, this is more than just a house it's a home in a community that feels like a true tribe. This immaculate 4 bedroom, 3.5 bathroom stucco home, meticulously maintained and ready for its next owners. This two story gem offers the perfect blend of modern design, functionality, and comfort, making it an ideal forever home. Step inside to discover a bright and open floor plan, thoughtfully designed for both everyday living and effortless entertaining. The open concept kitchen features stainless steel appliances, granite countertops, and a generously sized island with ample seating, flowing seamlessly into the living and dining areas. The first floor primary suite is a true retreat, complete with a spacious walk in closet and a luxurious en suite bathroom featuring dual vanities and a separate shower. Upstairs, you'll find three additional bedrooms including a private guest suite with its own full bathroom a spacious loft, and a dedicated media room, perfect for movie nights or game days. Need a quiet workspace? The home also includes a dedicated office for added convenience. Step outside to the covered patio and enjoy the beautifully maintained backyard, complete with a handy storage shed to keep things organized. Don't miss the opportunity to make this stunning home and its exceptional neighborhood your own. Schedule your private showing today!
Features
Possible Terms
- Conventional
- FHA
- VA
- Cash
Air Conditioning
- One Central
Builder Name
- Unknown
Construction
- Pre-Owned
Contract
- Exclusive Right To Sell
Days On Market
- 131
Dom
- 131
Elementary School
- Rolling Meadows
Exterior Features
- Stucco
- Siding
Fireplace
- Not Applicable
Floor
- Carpeting
- Ceramic Tile
- Vinyl
Foundation
- Slab
Garage Parking
- Two Car Garage
Heating
- Central
Heating Fuel
- Electric
High School
- Veterans Memorial
Home Owners Association Fee
- 143
Home Owners Association Frequency
- Quarterly
Home Owners Association Mandatory
- Mandatory
Home Owners Association Name
- SUNRISE VILLAGE
Inclusions
- Ceiling Fans
- Washer Connection
- Dryer Connection
- Built-In Oven
- Microwave Oven
- Gas Cooking
- Disposal
- Dishwasher
- Ice Maker Connection
- Smoke Alarm
- Pre-Wired for Security
- Gas Water Heater
- Garage Door Opener
- Solid Counter Tops
- Carbon Monoxide Detector
Instdir
- Head northeast on I-35 N. Turn left toward I-35 N/I-35 Frontage Rd. Turn left onto I-35 N/I-35 Frontage Rd. Turn right onto Retama Pkwy. Turn right onto Sunrise Glen. Sunrise Glen turns right. Daylight Ln turns right. Destination will be on the right.
Interior Features
- Two Living Area
- Separate Dining Room
- Eat-In Kitchen
- Two Eating Areas
- Island Kitchen
- Walk-In Pantry
- Game Room
- Media Room
- Utility Room Inside
- High Ceilings
- Open Floor Plan
- Cable TV Available
- High Speed Internet
- Laundry Lower Level
- Laundry Room
- Walk in Closets
Legal Desc Lot
- 12
Legal Description
- CB 5019K (SUNRISE VILLAGE SUBD)
- BLOCK 2 LOT 12 2021- NA PER
Middle School
- Kitty Hawk
Multiple HOA
- No
Neighborhood Amenities
- Park/Playground
- Jogging Trails
- Bike Trails
Occupancy
- Owner
Owner Lrealreb
- No
Ph To Show
- 2102222227
Possession
- Closing/Funding
Property Type
- Single Residential
Roof
- Composition
School District
- Judson
Source Sqft
- Appsl Dist
Style
- Two Story
- Traditional
Total Tax
- 8027.16
Views
- 154
Virtual Tour Url
- https://discover.matterport.com/space/NCtY5nQme7W
Water/Sewer
- City
Window Coverings
- Some Remain
Year Built
- 2020
Property Location and Similar Properties