
- Ron Tate, Broker,CRB,CRS,GRI,REALTOR ®,SFR
- By Referral Realty
- Mobile: 210.861.5730
- Office: 210.479.3948
- Fax: 210.479.3949
- rontate@taterealtypro.com
Property Photos
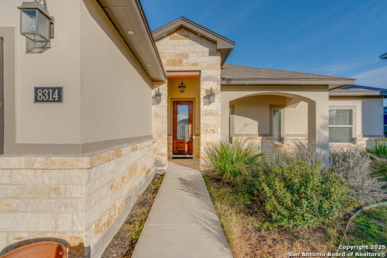

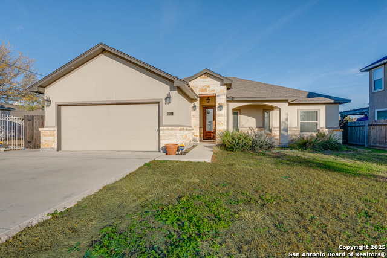
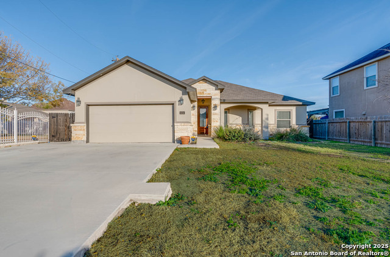
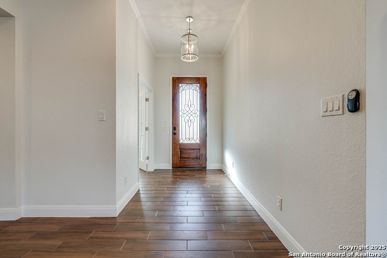
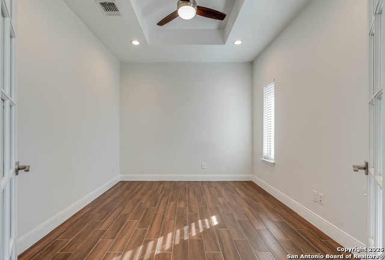
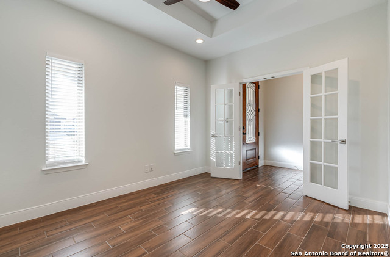
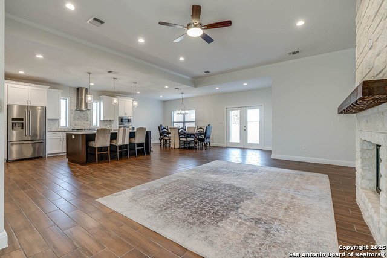
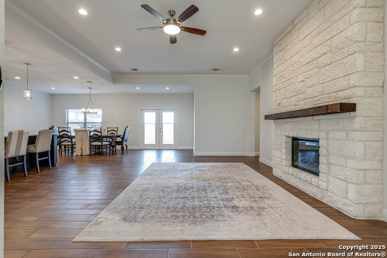
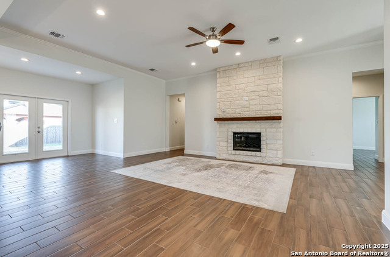
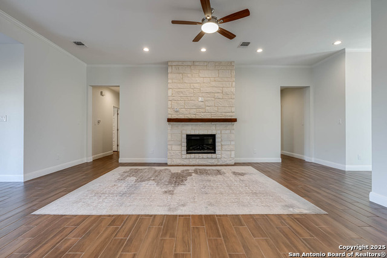
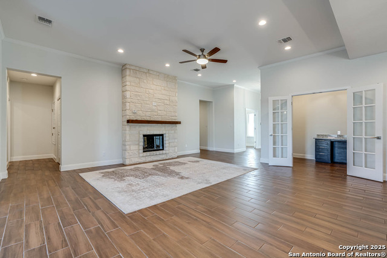
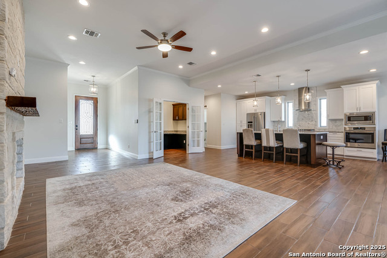
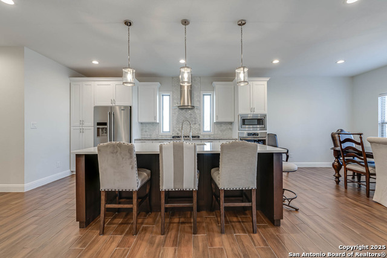
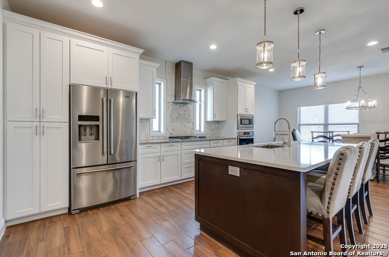
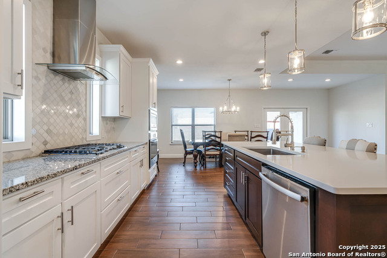
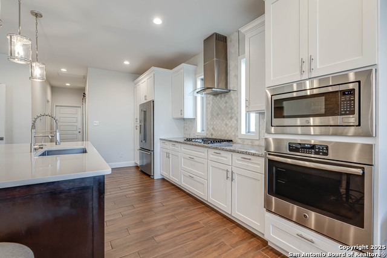
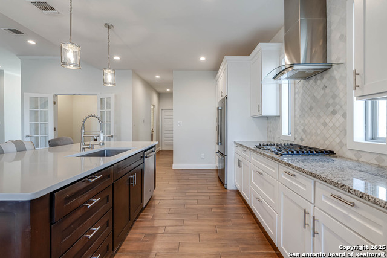
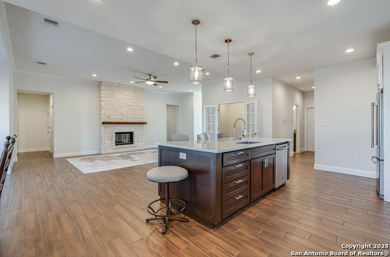
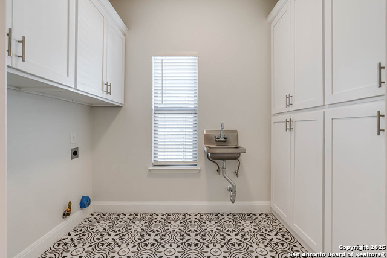
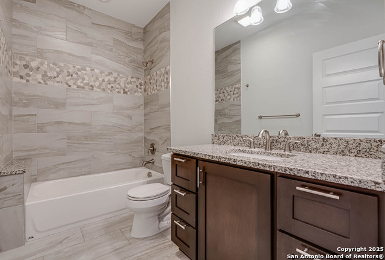
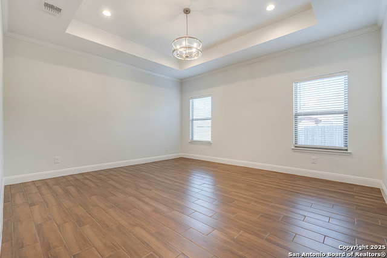
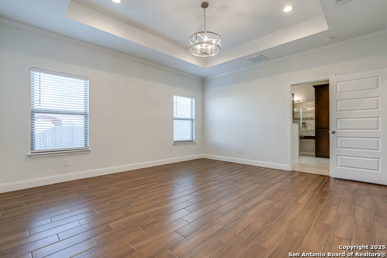
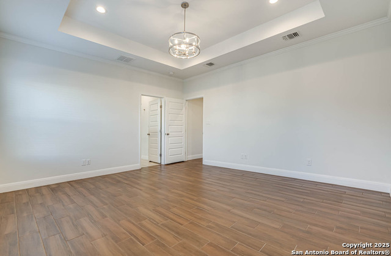
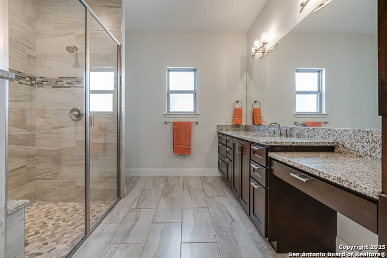
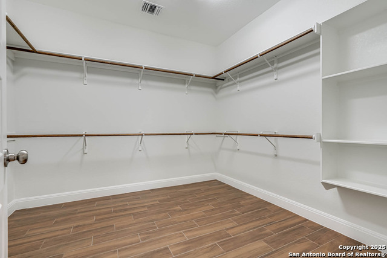
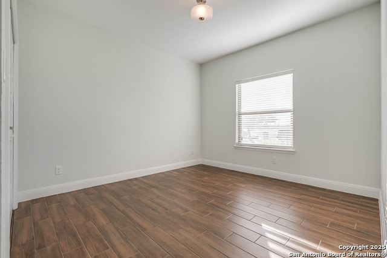
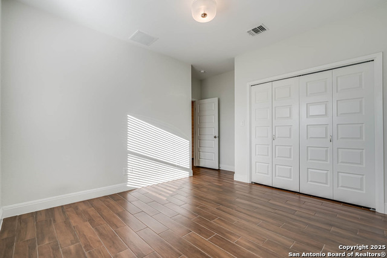
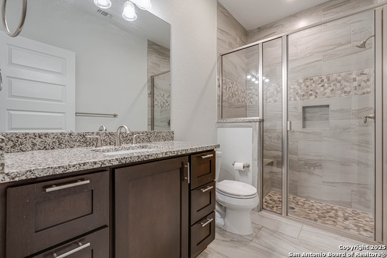
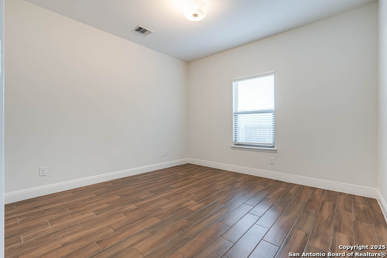
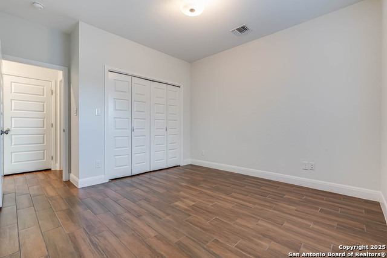
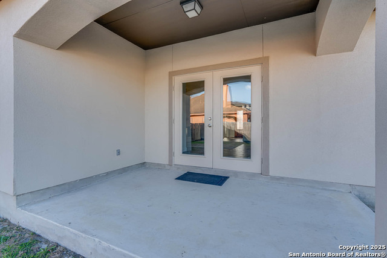
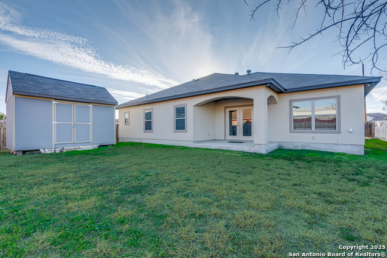
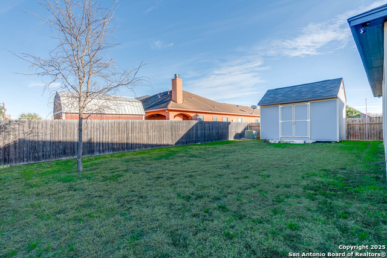
- MLS#: 1836933 ( Single Residential )
- Street Address: 8314 Marek St
- Viewed: 37
- Price: $435,000
- Price sqft: $190
- Waterfront: No
- Year Built: 2019
- Bldg sqft: 2288
- Bedrooms: 3
- Total Baths: 3
- Full Baths: 3
- Garage / Parking Spaces: 2
- Days On Market: 87
- Additional Information
- County: BEXAR
- City: San Antonio
- Zipcode: 78224
- Subdivision: Patton Heights
- District: South San Antonio.
- Elementary School: Hutchins
- Middle School: Zamora
- High School: South San Antonio
- Provided by: Rubiola Realty
- Contact: Bridgette Jakob
- (210) 232-5084

- DMCA Notice
-
DescriptionWelcome home to this beautiful 2019 build. This one story home is ready to move in & features 3 bedrooms w/ split floor plan & 3 full baths. Master is split from other two bedrooms & features vaulted ceilings & generous walk in closet! Bright & open w/high ceilings & inviting entry to cozy family room w/rock fireplace with electric insert. Island kitchen w/breakfast bar has gas cooking (can convert to electric on all kitchen units) quartz countertops. Home office space off kitchen/living area can be closed off w/built in cabinets, extra bonus room can be 2nd study or media room & features french doors. Water softener included, two hvac systems, double pane windows, all stucco exterior. Exterior has a covered front & back patio & 16x10 storage unit in backyard. Interior mud room off the garage entry & spacious & bright laundry room. Two car garage w/6 car space driveway. Must see! Great access to hwy 35, downtown & hospitals. Quiet neighborhood with newly developed homes surrounding! ***idea ewing halsell charter school is located just down the street plus hutchins elementary school*** seller to contribute 8k towards closing costs, can buy down rate. See finance sheet & seller lender incentives attached.
Features
Possible Terms
- Conventional
- FHA
- VA
- TX Vet
- Cash
Air Conditioning
- Two Central
Builder Name
- ROHAN
Construction
- New
Contract
- Exclusive Right To Sell
Days On Market
- 43
Currently Being Leased
- No
Dom
- 43
Elementary School
- Hutchins
Exterior Features
- Stucco
Fireplace
- One
- Living Room
- Family Room
- Gas Logs Included
Floor
- Ceramic Tile
Foundation
- Slab
Garage Parking
- Two Car Garage
- Attached
Heating
- Central
Heating Fuel
- Natural Gas
High School
- South San Antonio
Home Owners Association Mandatory
- None
Inclusions
- Ceiling Fans
- Chandelier
- Washer Connection
- Dryer Connection
- Built-In Oven
- Microwave Oven
- Stove/Range
- Gas Cooking
- Refrigerator
- Dishwasher
- Ice Maker Connection
- Water Softener (owned)
- Vent Fan
- Smoke Alarm
- Pre-Wired for Security
- Gas Water Heater
- Garage Door Opener
- Plumb for Water Softener
- Solid Counter Tops
- Custom Cabinets
- Carbon Monoxide Detector
- City Garbage service
Instdir
- ZARZAMORA
Interior Features
- One Living Area
- Eat-In Kitchen
- Island Kitchen
- Breakfast Bar
- Study/Library
- Media Room
- Utility Room Inside
- 1st Floor Lvl/No Steps
- High Ceilings
- Open Floor Plan
- Cable TV Available
- High Speed Internet
- All Bedrooms Downstairs
- Laundry Main Level
Kitchen Length
- 17
Legal Description
- NCB 11186 PATTON HEIGHTS UT-8
- BLOCK 2 LOT 2 9570/35
Middle School
- Zamora
Neighborhood Amenities
- None
Occupancy
- Vacant
Owner Lrealreb
- No
Ph To Show
- 210-222-2227
Possession
- Closing/Funding
Property Type
- Single Residential
Roof
- Composition
School District
- South San Antonio.
Source Sqft
- Appsl Dist
Style
- One Story
Total Tax
- 8558.57
Views
- 37
Water/Sewer
- Water System
- Sewer System
Window Coverings
- All Remain
Year Built
- 2019
Property Location and Similar Properties