
- Ron Tate, Broker,CRB,CRS,GRI,REALTOR ®,SFR
- By Referral Realty
- Mobile: 210.861.5730
- Office: 210.479.3948
- Fax: 210.479.3949
- rontate@taterealtypro.com
Property Photos
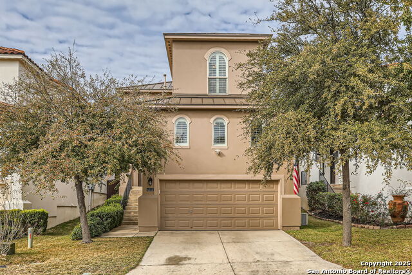

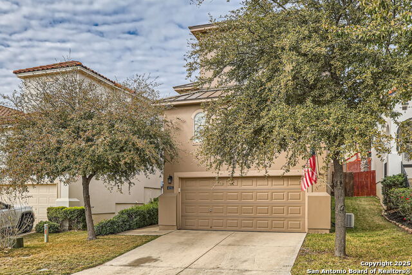
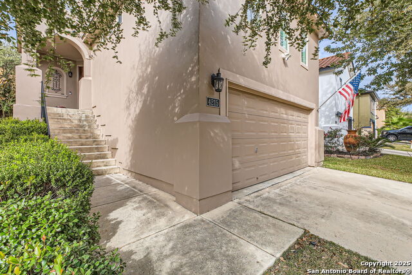
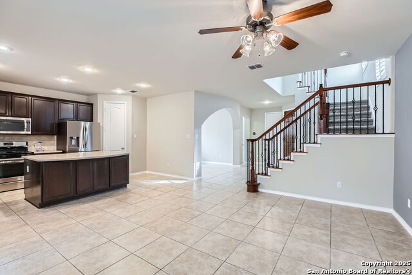
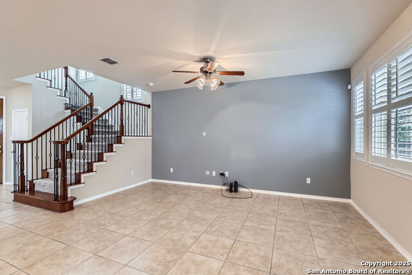
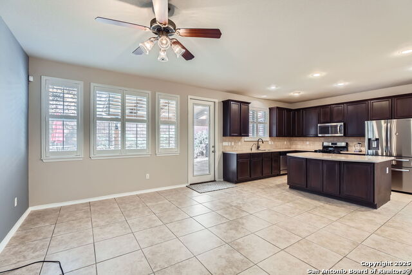
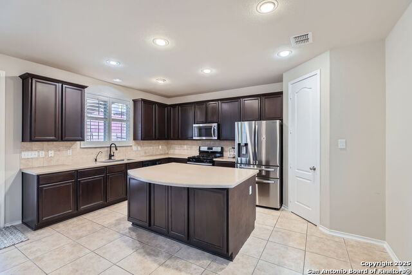
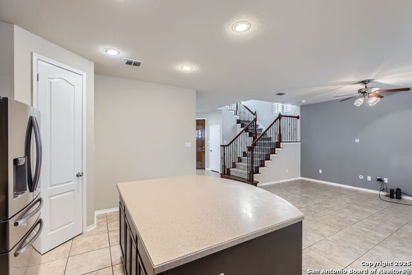
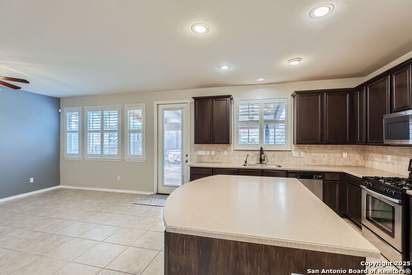
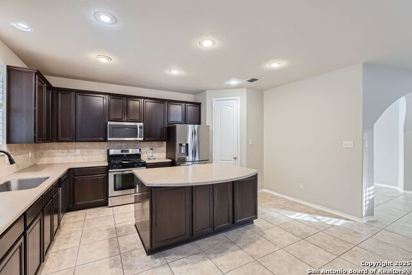
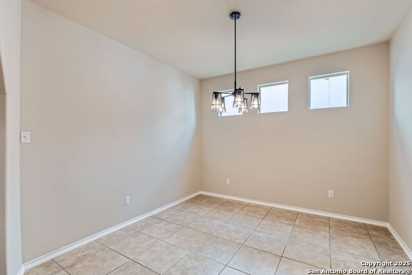
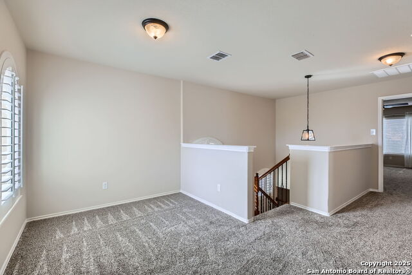
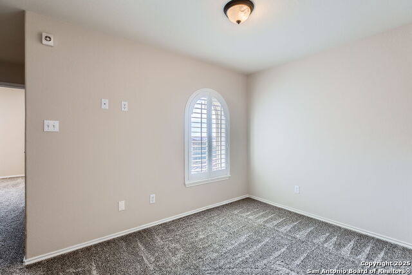
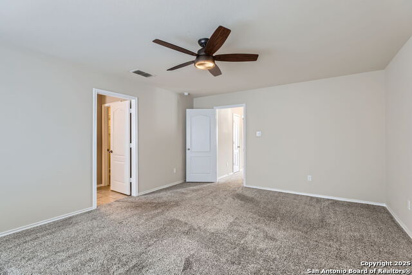
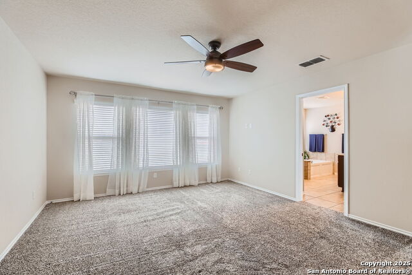
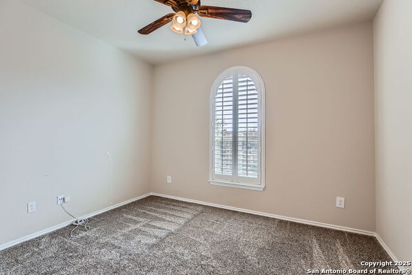
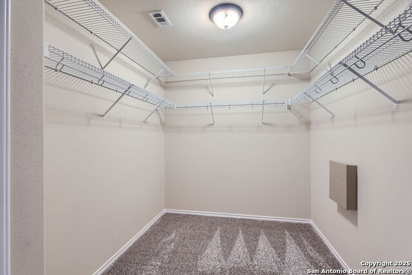
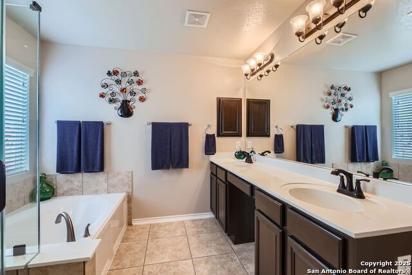
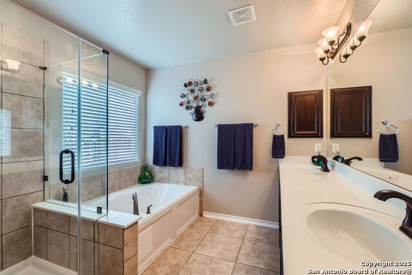
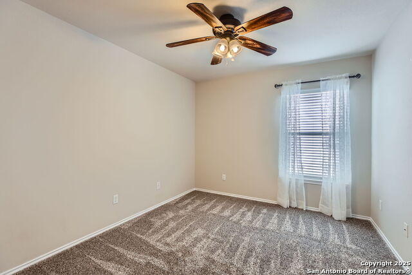
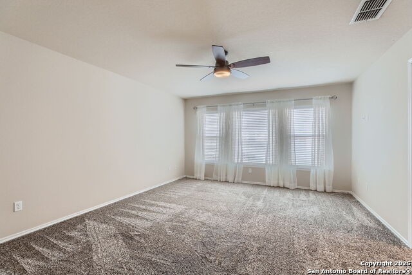
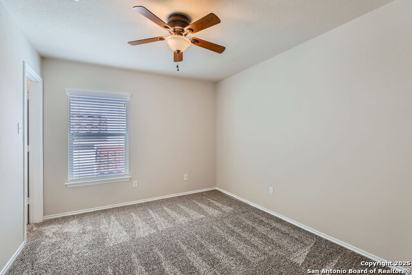
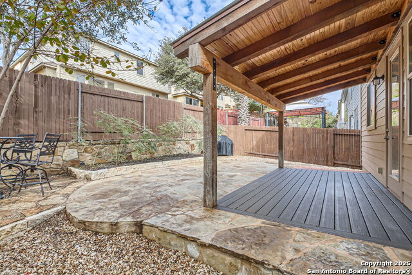
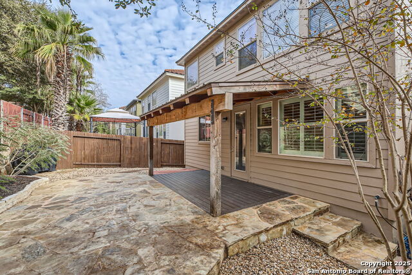
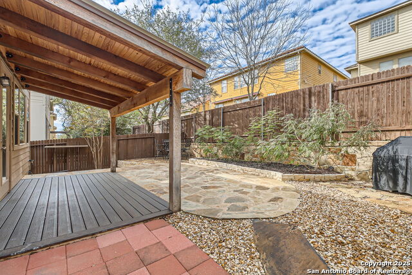
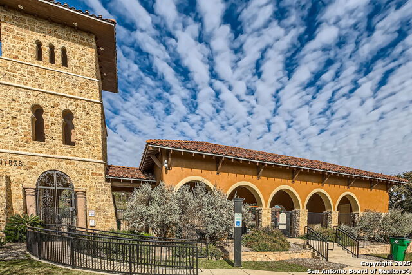
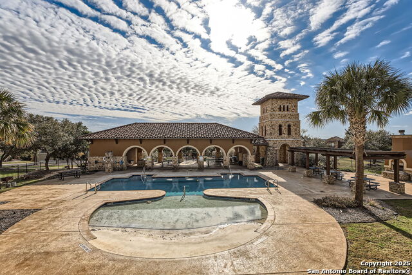
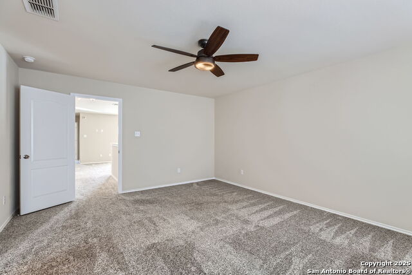






- MLS#: 1836930 ( Single Residential )
- Street Address: 4215 Woodbridge
- Viewed: 8
- Price: $494,000
- Price sqft: $189
- Waterfront: No
- Year Built: 2010
- Bldg sqft: 2618
- Bedrooms: 4
- Total Baths: 3
- Full Baths: 2
- 1/2 Baths: 1
- Garage / Parking Spaces: 2
- Days On Market: 13
- Additional Information
- County: BEXAR
- City: San Antonio
- Zipcode: 78257
- Subdivision: Presidio
- District: Northside
- Elementary School: Blattman
- Middle School: Rawlinson
- High School: Clark
- Provided by: Legendary Realty
- Contact: Esteban Garza
- (210) 373-5155

- DMCA Notice
-
DescriptionWelcome to this beautiful 2 story, 4 bedrooms 2.5 bathroom home in Presidio Heights that features controlled access at all entrances and exits and an elite neighborhood pool/ playground setup. Gorgeous entry w/ decorative iron bar staircase, this home has open floor plan leads to a gourmet kitchen featuring a huge island, custom counters & cabinets, tile backsplash, gas cooking & energy star appliances. Unique feature of this home is the large separate game/media room with its own A/C unit and the Plantation Shutters throughout. Enjoy the backyard with nice deck and sprinklers system. Just north of 1604 off Northwest Military and walking distance to Cornerstone Christian Schools, With close proximity to Eisenhauer Park and Friedrich Wilderness Park, shopping at the Vineyard, The Rim, La Cantera, and easy access to three major interchanges, one of the best location for a beautiful home! Interior and exterior painted November 2022. All carpet replaced November 2022. HVAC system replaced June 2023.
Features
Possible Terms
- Conventional
- FHA
- VA
- Cash
Air Conditioning
- One Central
Apprx Age
- 15
Block
- 18
Builder Name
- McMillian
Construction
- Pre-Owned
Contract
- Exclusive Agency
Days On Market
- 11
Currently Being Leased
- No
Dom
- 11
Elementary School
- Blattman
Exterior Features
- Stucco
Fireplace
- Not Applicable
Floor
- Carpeting
- Saltillo Tile
- Wood
Foundation
- Slab
Garage Parking
- Two Car Garage
Heating
- Central
Heating Fuel
- Natural Gas
High School
- Clark
Home Owners Association Fee
- 279.51
Home Owners Association Frequency
- Quarterly
Home Owners Association Mandatory
- Mandatory
Home Owners Association Name
- PRESIDIO HOMEOWNERS ASSOCIATION
Inclusions
- Ceiling Fans
- Chandelier
Instdir
- N.W. Military
- turn right on Calle del Oro
- turn right Camino Grande
- turn left Woodbridge Way the property is on your left.
Interior Features
- Two Living Area
- Separate Dining Room
- Eat-In Kitchen
- Two Eating Areas
- Island Kitchen
- Walk-In Pantry
- Loft
- Utility Room Inside
- All Bedrooms Upstairs
- High Ceilings
- Open Floor Plan
- Cable TV Available
- High Speed Internet
- Laundry Main Level
- Laundry Room
- Walk in Closets
Kitchen Length
- 17
Legal Desc Lot
- 58
Legal Description
- NCB 17701 (PRESIDIO HEIGHTS SUBD UT-1)
- BLOCK 18 LOT 58 2008
Middle School
- Rawlinson
Multiple HOA
- No
Neighborhood Amenities
- Controlled Access
- Pool
- Clubhouse
- Park/Playground
- Jogging Trails
Occupancy
- Vacant
Owner Lrealreb
- No
Ph To Show
- 2102222227
Possession
- Closing/Funding
Property Type
- Single Residential
Roof
- Metal
School District
- Northside
Source Sqft
- Bldr Plans
Style
- Two Story
Total Tax
- 10090.67
Water/Sewer
- Water System
- Sewer System
Window Coverings
- All Remain
Year Built
- 2010
Property Location and Similar Properties