
- Ron Tate, Broker,CRB,CRS,GRI,REALTOR ®,SFR
- By Referral Realty
- Mobile: 210.861.5730
- Office: 210.479.3948
- Fax: 210.479.3949
- rontate@taterealtypro.com
Property Photos
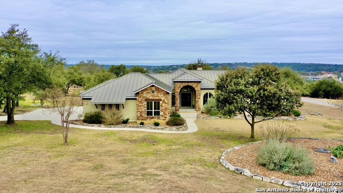

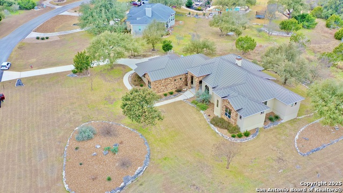
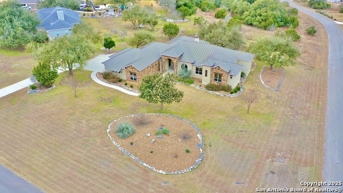
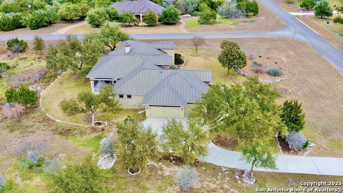
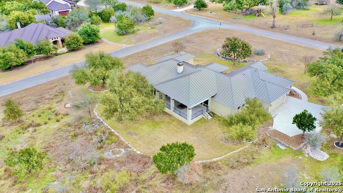
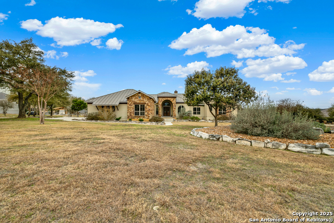
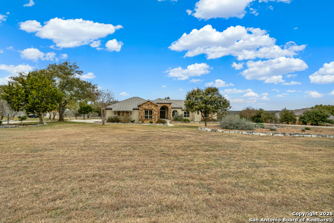
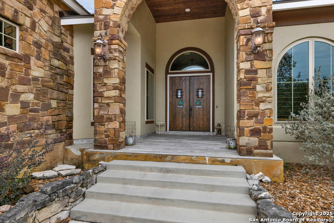
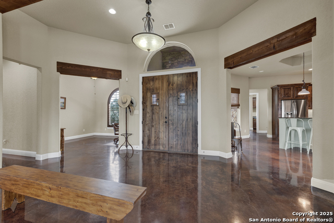
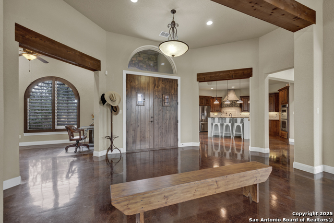
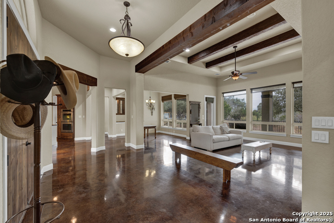
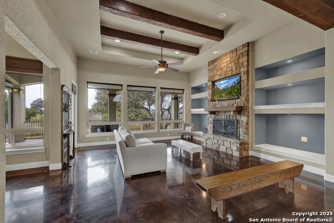
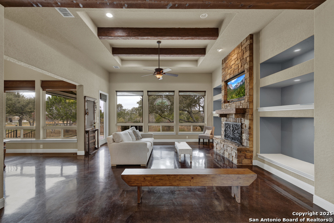
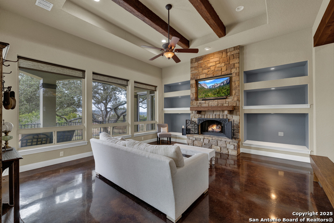
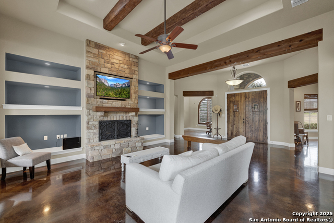
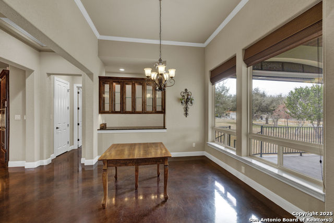
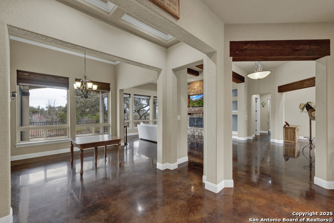
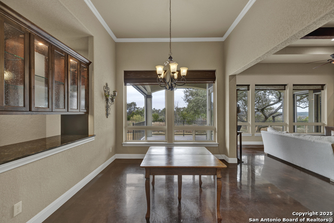
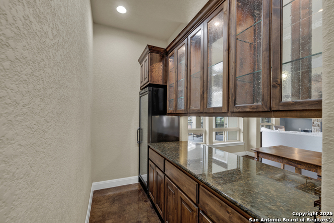
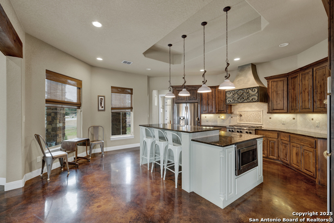
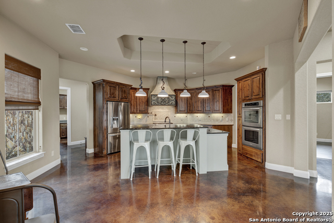
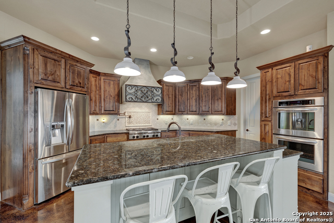
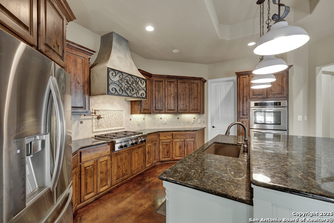
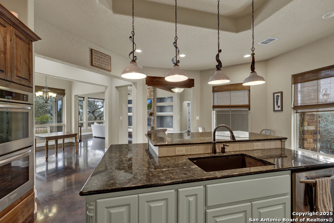
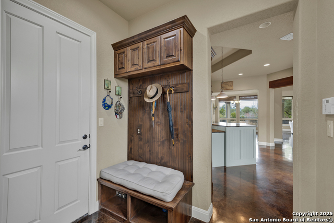
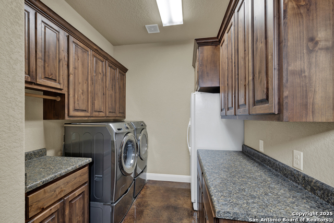
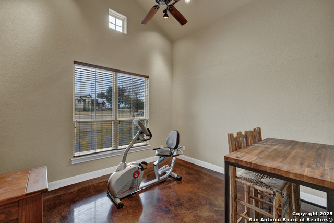
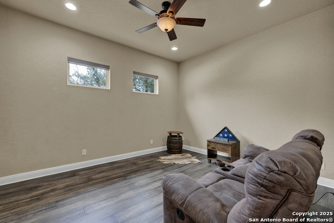
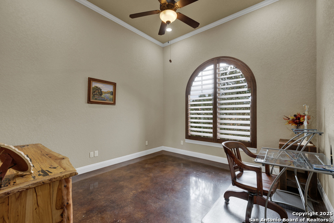
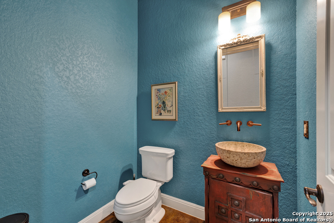
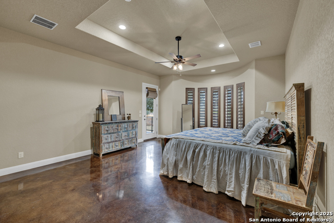
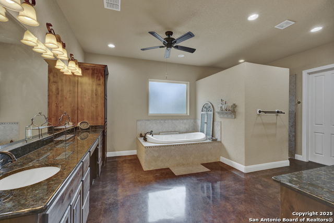
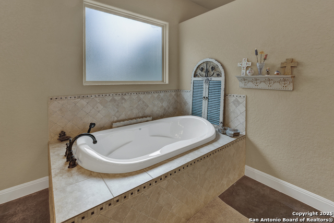
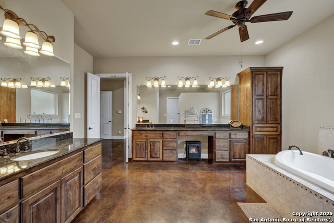
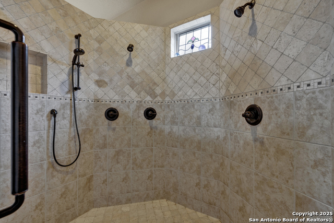
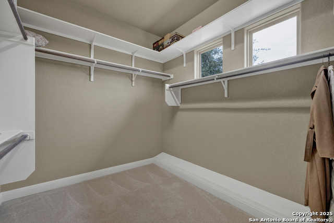
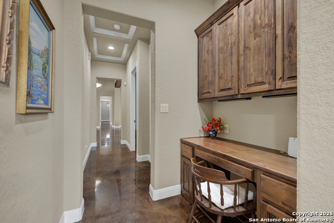
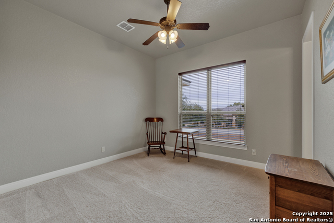
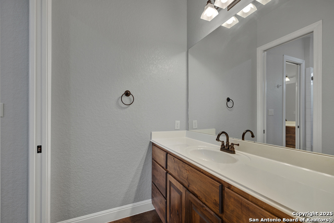
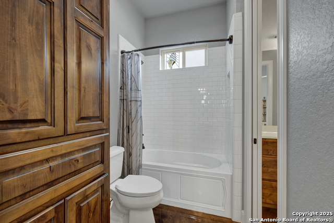
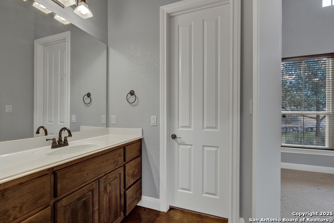
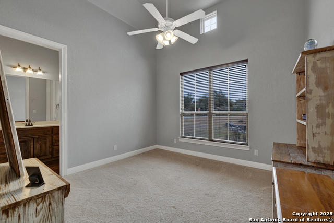
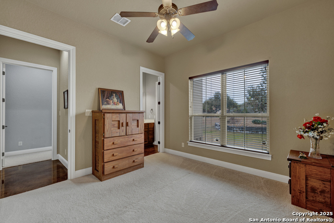
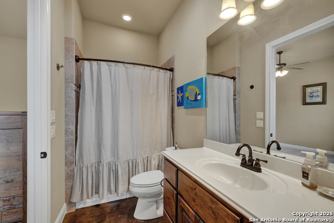
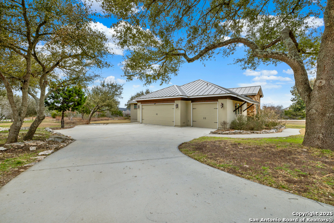
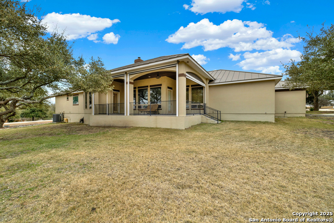
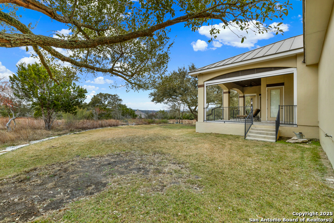
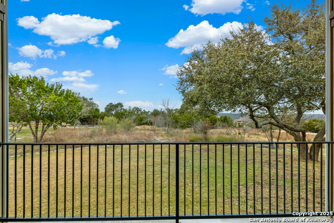
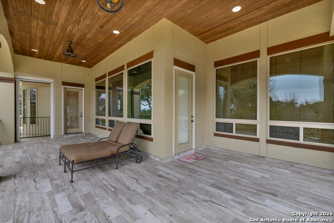
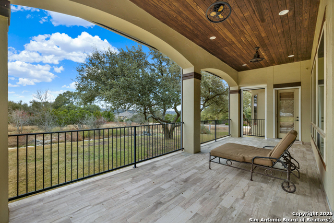
- MLS#: 1836865 ( Single Residential )
- Street Address: 2153 Appellation
- Viewed: 7
- Price: $899,999
- Price sqft: $241
- Waterfront: No
- Year Built: 2010
- Bldg sqft: 3737
- Bedrooms: 4
- Total Baths: 4
- Full Baths: 3
- 1/2 Baths: 1
- Garage / Parking Spaces: 3
- Days On Market: 15
- Acreage: 1.24 acres
- Additional Information
- County: COMAL
- City: New Braunfels
- Zipcode: 78132
- Subdivision: Vintage Oaks At The Vineyard 2
- District: Comal
- Elementary School: Comal
- Middle School: Bill Brown
- High School: Smiton Valley
- Provided by: RE/MAX GO - NB
- Contact: Frank Bisono
- (830) 312-9332

- DMCA Notice
-
DescriptionExperience luxury living at its finest in this extraordinary custom built, single story home located in the prestigious Vintage Oaks community of New Braunfels, TX. Designed with both elegance and functionality in mind, this 4 bedroom, 3.5 bathroom residence is an entertainer's dream. The gourmet kitchen is the heart of the home, featuring a two level island, 6 burner gas cooktop, stone backsplash, and custom Alder cabinetry. A butler's pantry and built in bar add convenience and sophistication, while the open concept layout flows seamlessly into the spacious great room and formal dining area. Rich Tuscan style accents throughout the home include exposed wooden beams, stained concrete floors, tray ceilings, solid wood doors, and oil rubbed bronze hardware, exuding timeless charm and warmth. The luxurious master retreat boasts a cozy sitting area, a spa like bathroom with a soaking tub, a walk in shower with three spray heads, and ample closet space. Step outside to the expansive covered patio with automated shades, perfect for outdoor gatherings or quiet relaxation. Additional highlights include a durable metal roof, a 3 car garage, and meticulous attention to detail throughout. Nestled in the exclusive Vintage Oaks neighborhood, this property offers access to resort style amenities, including pools, walking trails, and more. Don't miss the opportunity to make this stunning home your own!
Features
Possible Terms
- Conventional
- FHA
- VA
- TX Vet
- Cash
Accessibility
- No Carpet
- No Steps Down
- Level Lot
- Level Drive
- No Stairs
- First Floor Bath
- Full Bath/Bed on 1st Flr
- First Floor Bedroom
Air Conditioning
- One Central
- Zoned
Apprx Age
- 15
Builder Name
- STONE CREEK CUSTOM HOMES
Construction
- Pre-Owned
Contract
- Exclusive Right To Sell
Currently Being Leased
- No
Elementary School
- Comal
Energy Efficiency
- Tankless Water Heater
- Programmable Thermostat
- 12"+ Attic Insulation
- Double Pane Windows
- Energy Star Appliances
- Foam Insulation
- Cellulose Insulation
- Ceiling Fans
Exterior Features
- 4 Sides Masonry
- Cement Fiber
Fireplace
- One
- Living Room
- Gas Logs Included
- Gas
Floor
- Carpeting
- Stained Concrete
Foundation
- Slab
Garage Parking
- Three Car Garage
Green Features
- Drought Tolerant Plants
Heating
- Central
Heating Fuel
- Electric
High School
- Smithson Valley
Home Owners Association Fee
- 750
Home Owners Association Frequency
- Annually
Home Owners Association Mandatory
- Mandatory
Home Owners Association Name
- THE NEIGHBORHOOD COMPANY
Inclusions
- Ceiling Fans
- Chandelier
- Washer Connection
- Dryer Connection
- Washer
- Dryer
- Cook Top
- Built-In Oven
- Self-Cleaning Oven
- Microwave Oven
- Gas Cooking
- Refrigerator
- Disposal
- Dishwasher
- Ice Maker Connection
- Water Softener (owned)
- Vent Fan
- Smoke Alarm
- Security System (Owned)
- Gas Water Heater
- Garage Door Opener
- Custom Cabinets
- Private Garbage Service
Instdir
- Highway 46 to Vintage Way. Turn right on Appellation
- left on Diretto
- follow to stop sign. Home is straight ahead and slightly right at the intersection of Diretto & Appellation.
Interior Features
- Two Living Area
- Separate Dining Room
- Eat-In Kitchen
- Two Eating Areas
- Island Kitchen
- Breakfast Bar
- Study/Library
- Game Room
- Utility Room Inside
- High Ceilings
- Open Floor Plan
- Pull Down Storage
- Cable TV Available
- High Speed Internet
- All Bedrooms Downstairs
- Laundry Main Level
- Walk in Closets
- Attic - Partially Floored
- Attic - Pull Down Stairs
Kitchen Length
- 19
Legal Desc Lot
- 669
Legal Description
- VINTAGE OAKS AT THE VINEYARD 2
- LOT 669
Lot Description
- County VIew
- 1 - 2 Acres
Lot Improvements
- Street Paved
- Fire Hydrant w/in 500'
Middle School
- Bill Brown
Multiple HOA
- No
Neighborhood Amenities
- Pool
- Tennis
- Clubhouse
- Park/Playground
- Jogging Trails
- Bike Trails
- Basketball Court
Occupancy
- Vacant
Other Structures
- None
Owner Lrealreb
- No
Ph To Show
- (210) 222-2227
Possession
- Closing/Funding
Property Type
- Single Residential
Roof
- Metal
School District
- Comal
Source Sqft
- Appsl Dist
Style
- One Story
- Contemporary
Total Tax
- 15825.23
Utility Supplier Elec
- NBU
Utility Supplier Grbge
- Best Waste
Utility Supplier Other
- GVTC
Utility Supplier Sewer
- Septic
Utility Supplier Water
- TX Water Co
Water/Sewer
- Water System
- Septic
Window Coverings
- All Remain
Year Built
- 2010
Property Location and Similar Properties