
- Ron Tate, Broker,CRB,CRS,GRI,REALTOR ®,SFR
- By Referral Realty
- Mobile: 210.861.5730
- Office: 210.479.3948
- Fax: 210.479.3949
- rontate@taterealtypro.com
Property Photos
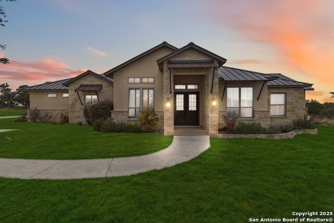

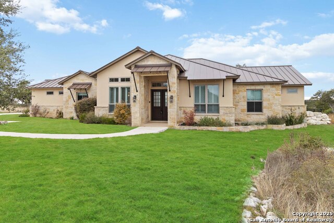
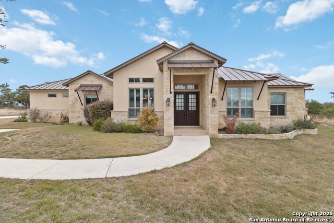
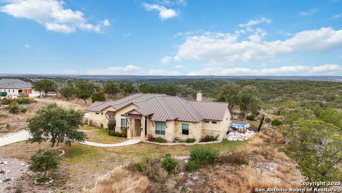
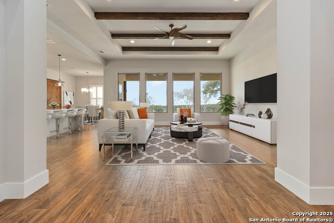
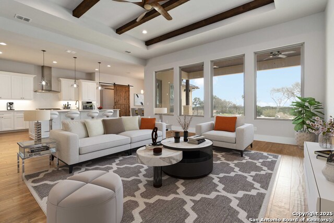
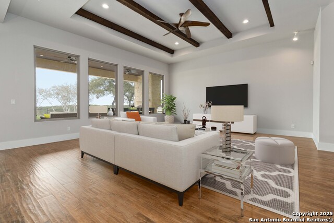
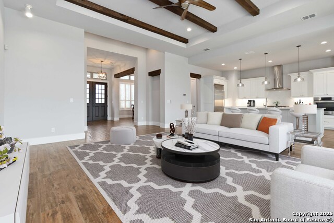
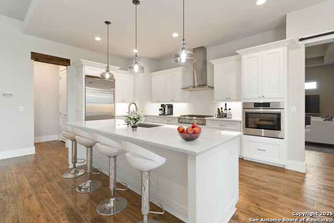
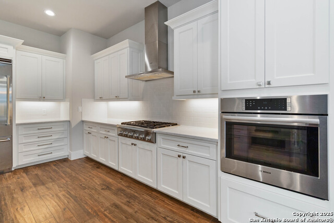
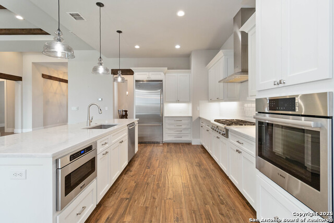
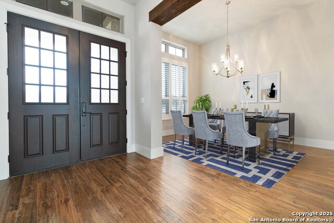
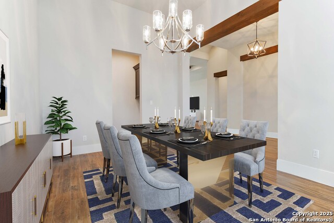
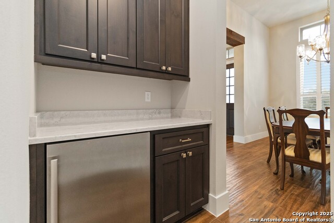
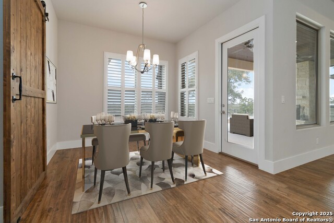
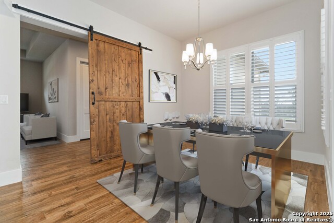
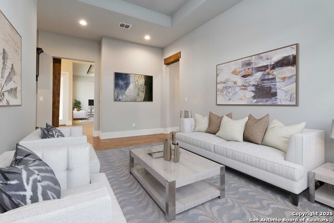
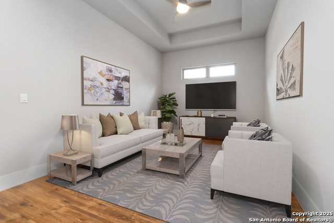
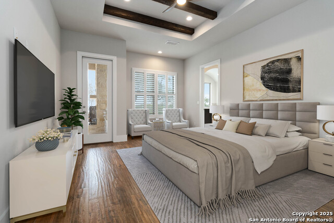
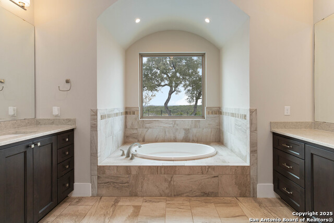
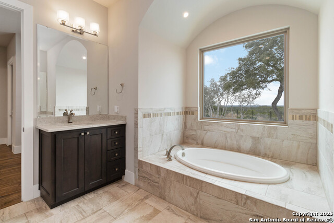
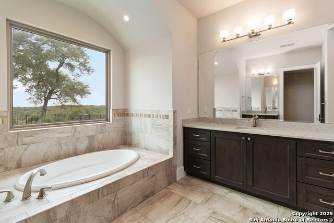
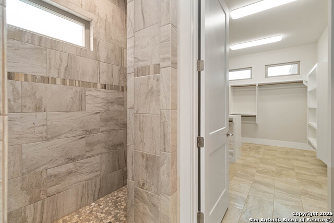
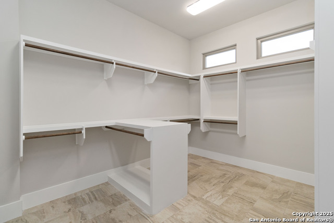
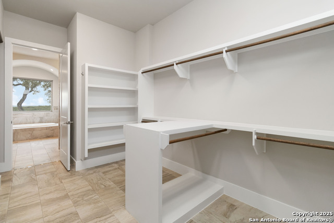
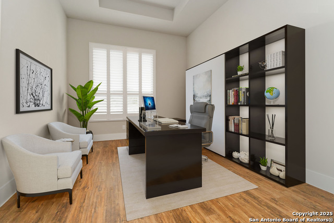
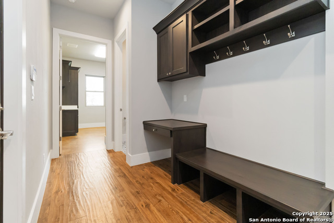
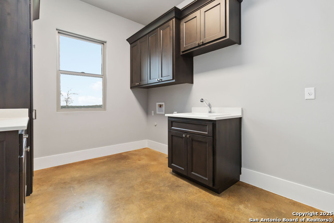
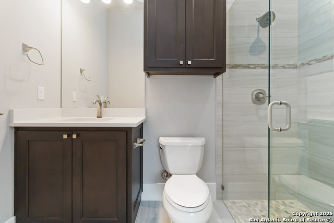
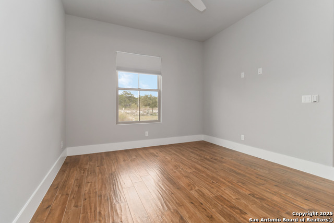
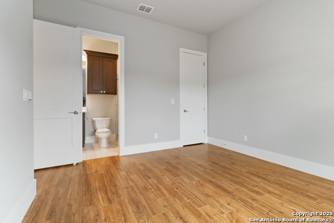
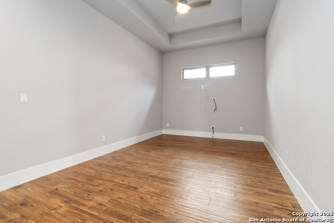
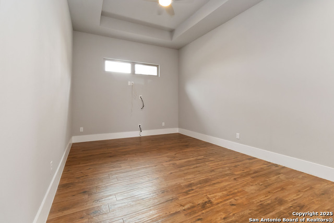
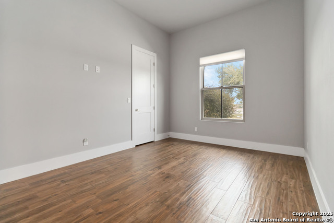
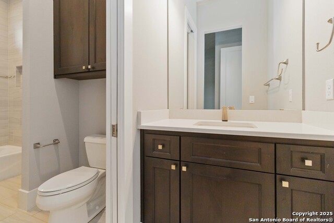
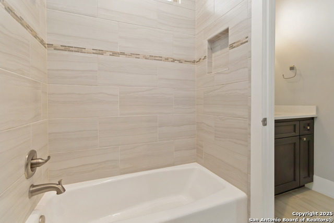
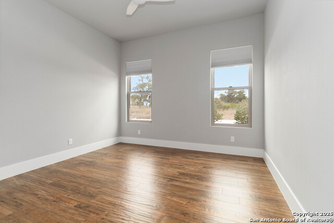
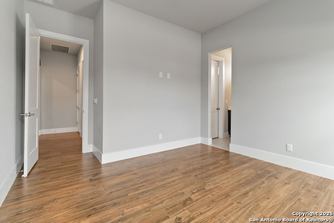
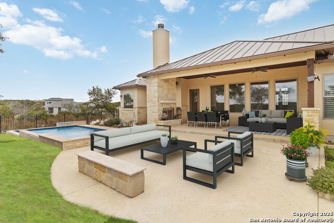
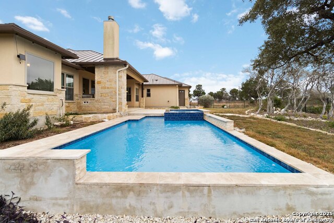
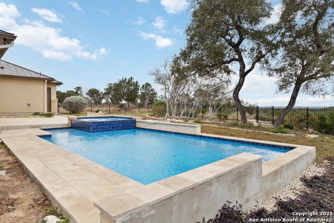
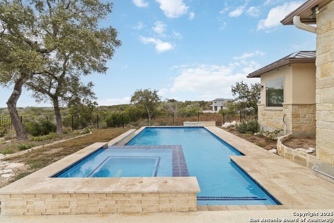
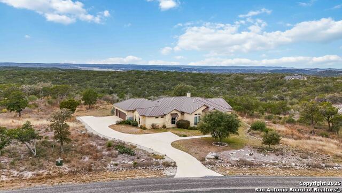
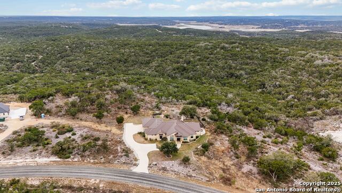
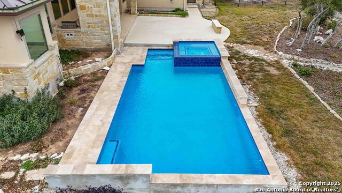
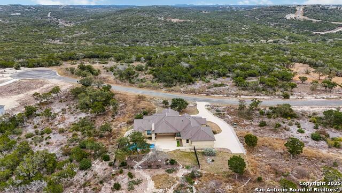
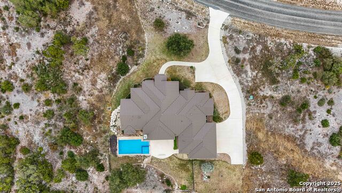
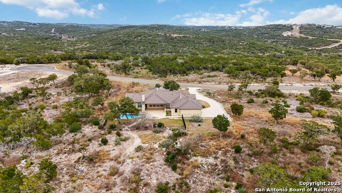








- MLS#: 1836808 ( Single Residential )
- Street Address: 1083 Pr 2775
- Viewed: 337
- Price: $1,100,000
- Price sqft: $315
- Waterfront: No
- Year Built: 2018
- Bldg sqft: 3494
- Bedrooms: 4
- Total Baths: 4
- Full Baths: 3
- 1/2 Baths: 1
- Garage / Parking Spaces: 3
- Days On Market: 226
- Acreage: 3.30 acres
- Additional Information
- County: MEDINA
- City: Mico
- Zipcode: 78056
- Subdivision: Summit Ridge
- District: Medina Valley I.S.D.
- Elementary School: Potranco
- Middle School: Loma Alta
- High School: Medina Valley
- Provided by: JB Goodwin, REALTORS
- Contact: Blain Johnson
- (210) 559-6658

- DMCA Notice
-
DescriptionFully Custom Luxury Home | 4 Bed | 3.5 Bath | 3,494 sq. ft. | 3.3 Acres | Stunning Hill Country Views Welcome to your personal sanctuary in the exclusive Summit Ridge Subdivision in Mico, Texas. This exceptional single story home is an absolute masterpiece, meticulously designed with every detail in mind and offering unparalleled comfort, privacy, and breathtaking views of the Hill Country. Set on 3.3 acres, this home promises an idyllic lifestyle peaceful, private, and full of luxurious upgrades. Step inside and immediately experience the wide open spaces and thoughtful design of this 4 bedroom, 3.5 bath home, where every inch has been crafted to provide a seamless living experience. With no stairs to navigate ideal for ADA accessibility this home is as functional as it is beautiful. The gourmet kitchen is a true showstopper, featuring premium Viking appliances, a Themador cooking range, a Bosch oven, and a whisper quiet Bosch dishwasher. Whether you're a seasoned chef or a home cook, this kitchen has everything you need to create your culinary masterpieces. Every room is designed for ultimate convenience, from the touchless faucets throughout the house (except in the laundry room) to the built in custom cabinetry that's found in every corner. In the garage, you'll find a fully functional workbench and additional custom cabinets, perfect for those who love to tinker or need extra storage. The flexible room offers endless possibilities whether used as a game room, TV room, or quiet retreat. And the striking, dimensional wood tile flooring throughout the main living areas adds a touch of modern elegance, while the ceramic tile in the bathrooms and powder room adds sophistication. The laundry room features a stained concrete floor for a unique, industrial chic look. And you'll be pleased to know: there's no wall to wall carpet in this home just sleek, easy to maintain flooring that flows effortlessly from room to room. When it comes to outdoor living, this home truly excels. Step out into your own private oasis, complete with a built in pool and spa, perfect for relaxing on hot Texas days or enjoying the cool evenings. The spacious backyard faces west, offering unobstructed views of the surrounding rolling hills and showcasing the most incredible sunsets each and every night. The open, wider lot offers more space and privacy than most homes in the area, with no houses built behind you. This home is designed with peace of mind in mind: it features a Traexx pest control system built directly into the walls, a tankless water heater for endless hot water, and two buried propane tanks to ensure reliability. With two Trane HVAC units, you'll always be comfortable no matter the season. The Liftmaster garage doors and blown in insulation add the perfect finishing touches to this energy efficient and well crafted home. With over 3,494 square feet of living space, this home is a true entertainer's dream. Multiple indoor and outdoor dining areas make hosting a breeze, while the serene, private setting ensures a peaceful retreat after a long day. Situated in the quiet, gated Summit Ridge community, this home offers privacy and tranquility like no other. From the front, enjoy morning sunrises, and from the back, take in sweeping views of the Hill Country and Medina Lake as the sun sets each evening. Whether you're lounging by the pool, enjoying a meal on the patio, or simply taking in the beauty of the surrounding landscape, this home offers the ultimate in Hill Country living. Don't miss the opportunity to own this luxurious, fully custom home. With its unrivaled location, thoughtful design, and incredible amenities, it's a rare find that promises to exceed all your expectations. Schedule your private tour today and see for yourself why this property is a true gem.
Features
Possible Terms
- Conventional
- VA
- Cash
- Other
Accessibility
- No Stairs
- First Floor Bath
- Other
Air Conditioning
- Two Central
Block
- 10
Builder Name
- DAVID MILLS CUSTOM HOMES
Construction
- Pre-Owned
Contract
- Exclusive Right To Sell
Days On Market
- 377
Dom
- 208
Elementary School
- Potranco
Exterior Features
- Stone/Rock
- Stucco
Fireplace
- One
Floor
- Wood
Foundation
- Slab
Garage Parking
- Three Car Garage
Heating
- Central
Heating Fuel
- Propane Owned
High School
- Medina Valley
Home Owners Association Fee
- 595
Home Owners Association Frequency
- Annually
Home Owners Association Mandatory
- Mandatory
Home Owners Association Name
- SUMMIT RIDGE HOA
Inclusions
- Ceiling Fans
- Chandelier
- Washer Connection
- Dryer Connection
- Cook Top
- Built-In Oven
- Microwave Oven
- Stove/Range
- Gas Cooking
- Refrigerator
- Disposal
- Dishwasher
- Vent Fan
- Smoke Alarm
- Security System (Owned)
- Garage Door Opener
- Custom Cabinets
- City Garbage service
Instdir
- North to Culebra to FM 1283. Head all the way to Summit Ridge on PR 2771. Enter through security gate.
Interior Features
- One Living Area
- Separate Dining Room
- Eat-In Kitchen
- Island Kitchen
- Study/Library
- Media Room
- Utility Room Inside
- 1st Floor Lvl/No Steps
- High Ceilings
- Open Floor Plan
- Cable TV Available
- High Speed Internet
- All Bedrooms Downstairs
- Laundry Room
- Telephone
- Walk in Closets
Kitchen Length
- 12
Legal Desc Lot
- 25
Legal Description
- SUMMIT RIDGE UNIT 3 BLOCK 10 LOT 25
Lot Improvements
- Street Paved
- Curbs
- Sidewalks
- Asphalt
Middle School
- Loma Alta
Multiple HOA
- No
Neighborhood Amenities
- Controlled Access
Occupancy
- Vacant
Owner Lrealreb
- No
Ph To Show
- 2102222227
Possession
- Closing/Funding
Property Type
- Single Residential
Roof
- Metal
School District
- Medina Valley I.S.D.
Source Sqft
- Appsl Dist
Style
- One Story
- Contemporary
- Texas Hill Country
Total Tax
- 15373
Utility Supplier Elec
- BANDERA ELEC
Utility Supplier Other
- TWO RIVERS
Utility Supplier Water
- TEXAS WATER
Views
- 337
Virtual Tour Url
- https://tours.snaphouss.com/1083privateroad2775micotx78056?b=0
Water/Sewer
- Private Well
Window Coverings
- All Remain
Year Built
- 2018
Property Location and Similar Properties