
- Ron Tate, Broker,CRB,CRS,GRI,REALTOR ®,SFR
- By Referral Realty
- Mobile: 210.861.5730
- Office: 210.479.3948
- Fax: 210.479.3949
- rontate@taterealtypro.com
Property Photos
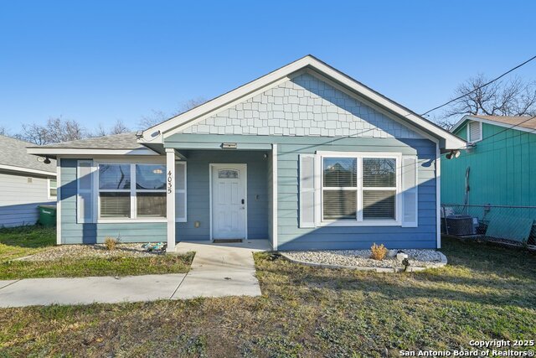

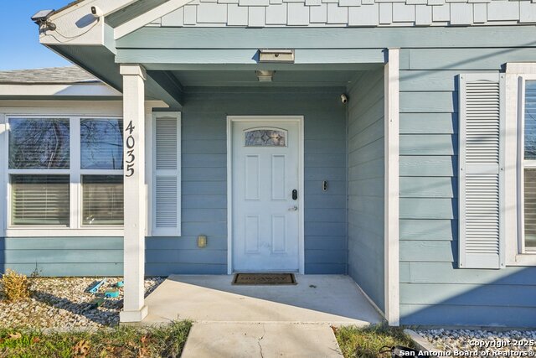
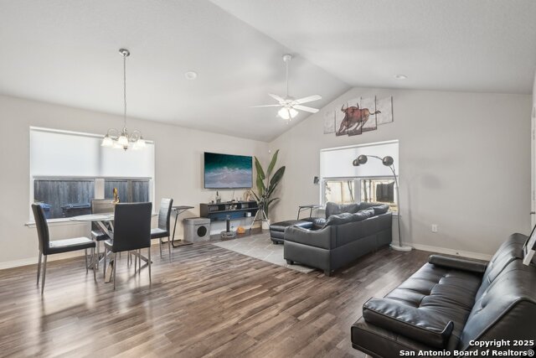
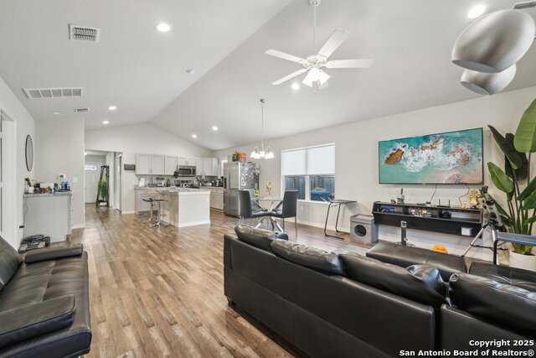
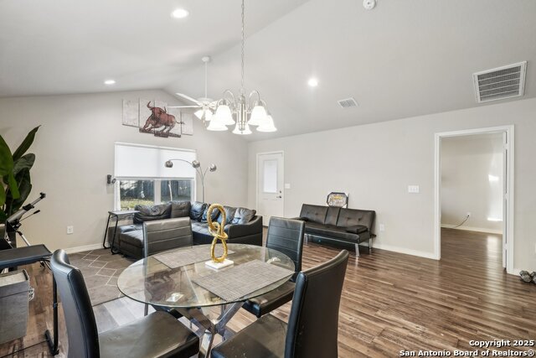
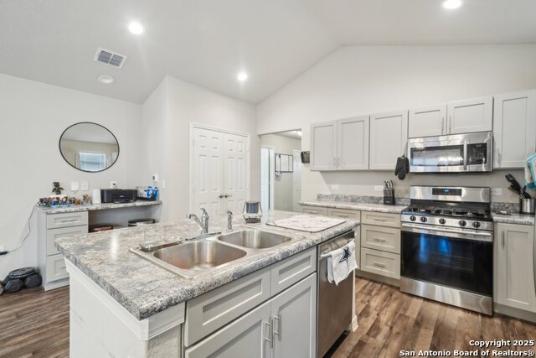
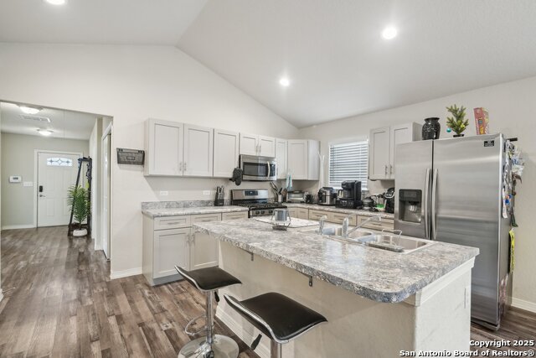
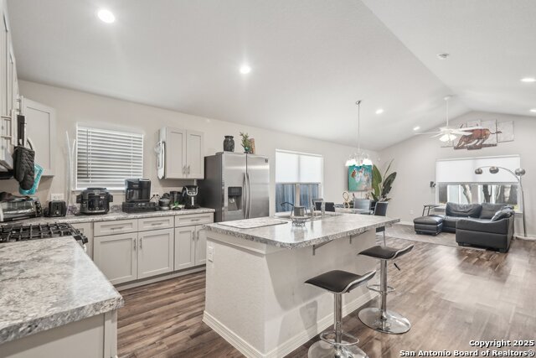
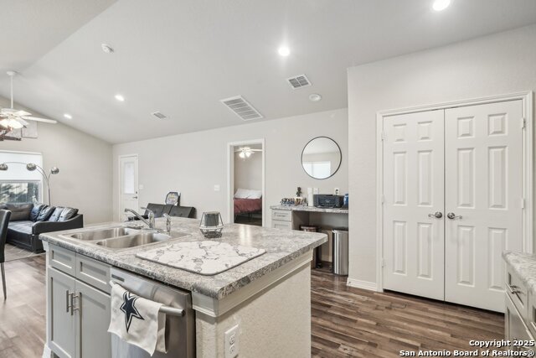
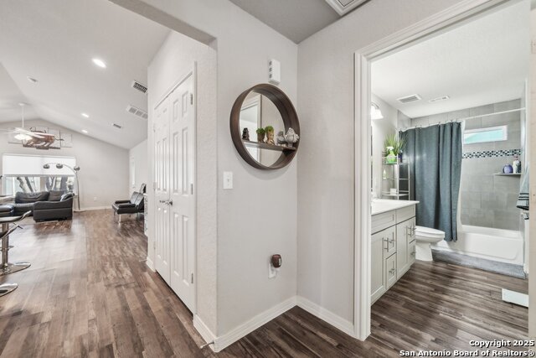
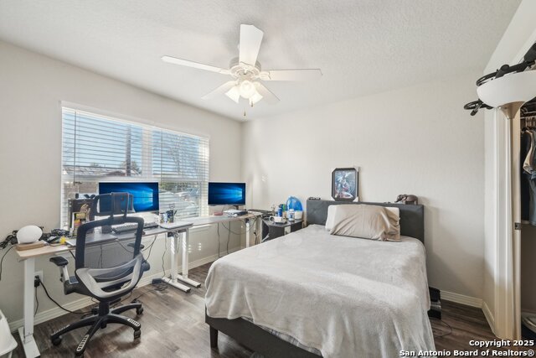
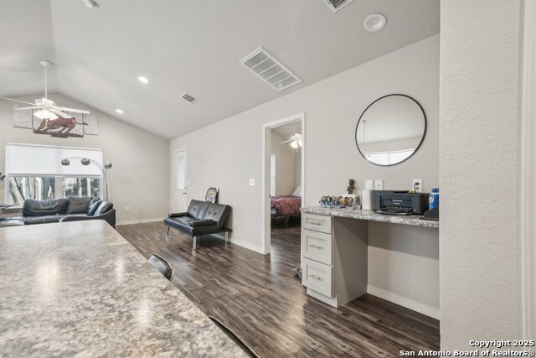
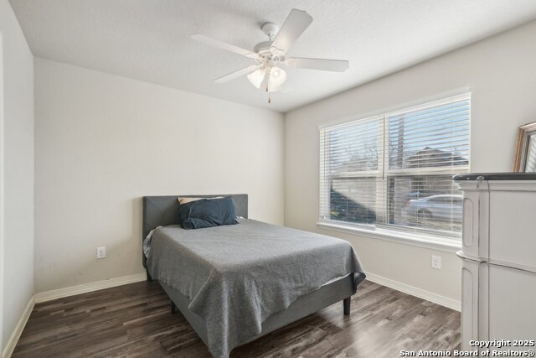
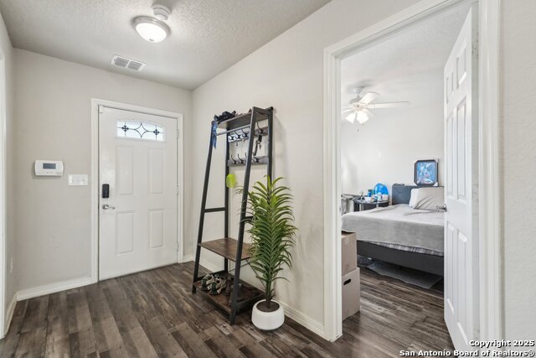
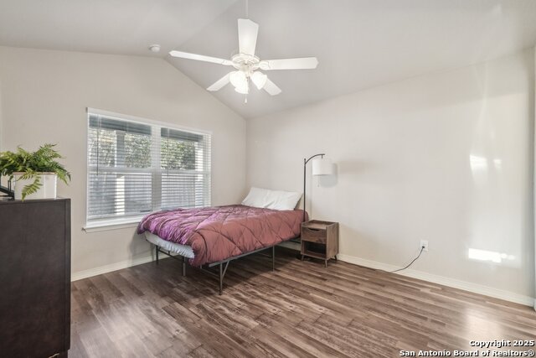
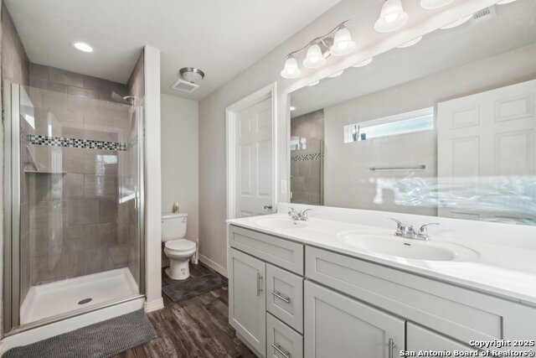
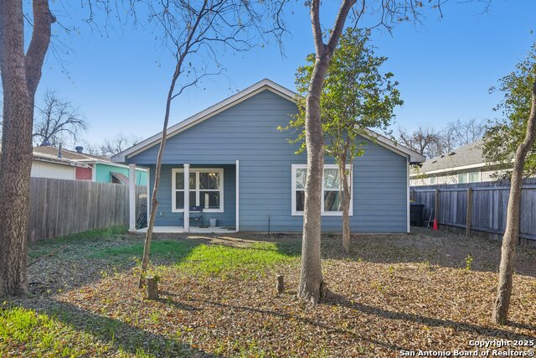
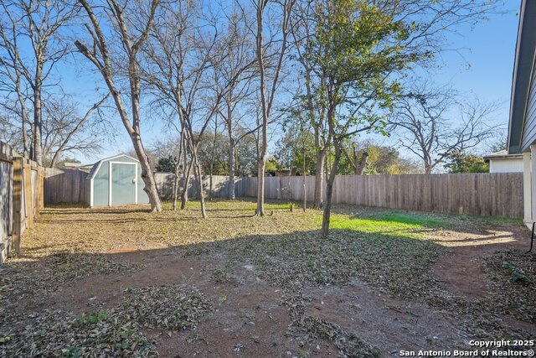
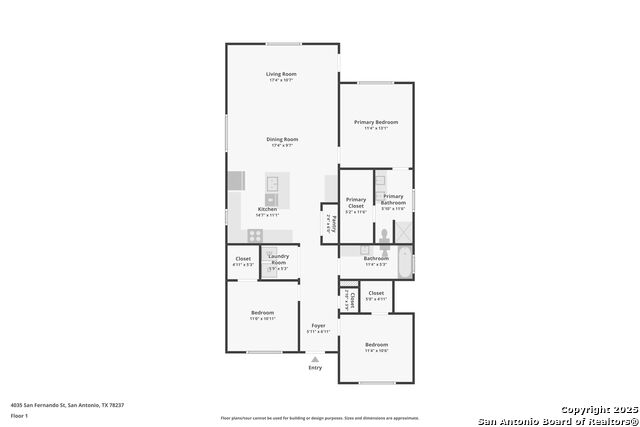
- MLS#: 1836783 ( Single Residential )
- Street Address: 4035 San Fernando St
- Viewed: 27
- Price: $199,999
- Price sqft: $137
- Waterfront: No
- Year Built: 2019
- Bldg sqft: 1458
- Bedrooms: 3
- Total Baths: 2
- Full Baths: 2
- Garage / Parking Spaces: 1
- Days On Market: 87
- Additional Information
- County: BEXAR
- City: San Antonio
- Zipcode: 78237
- Subdivision: West Lawn Area 5
- District: Edgewood I.S.D
- Elementary School: Stafford
- Middle School: Rhodes
- High School: Memorial
- Provided by: Keeping It Realty
- Contact: Jarvis Moore
- (210) 847-7050

- DMCA Notice
-
DescriptionWelcome to this charming home located on the west side of San Antonio, near Our Lady of the Lake University and St. Mary's University! This 3 bedroom, 2 bathroom residence is the perfect blend of comfort and convenience for families seeking a low maintenance living space. Just minutes from grocery stores, restaurants, pharmacies, and retail, it offers an excellent opportunity for first time homebuyers. The property boasts modern updates and a refreshed interior, making it easy to enjoy a stylish home with minimal upkeep. Whether you're a student in need of a convenient place to live or a family looking for a cozy spot to settle, this home offers exceptional value in a sought after location. HEB, bus lines, clinics, and two universities are all within 2 miles! If you have any questions or would like to schedule a viewing, don't hesitate to reach out.
Features
Possible Terms
- Conventional
- FHA
- VA
- Cash
Air Conditioning
- One Central
Block
- 12
Builder Name
- Cross Timber Homes
Construction
- Pre-Owned
Contract
- Exclusive Right To Sell
Days On Market
- 66
Dom
- 66
Elementary School
- Stafford
Exterior Features
- Siding
Fireplace
- Not Applicable
Floor
- Laminate
Foundation
- Slab
Garage Parking
- None/Not Applicable
Heating
- Central
Heating Fuel
- Electric
High School
- Memorial
Home Owners Association Mandatory
- None
Inclusions
- Ceiling Fans
- Washer Connection
- Dryer Connection
- Washer
- Dryer
- Stove/Range
- Refrigerator
Instdir
- Gen McMullen Dr to S General McMullen Dr right onto San Fernando st
- house on left
Interior Features
- One Living Area
- Island Kitchen
- Utility Room Inside
- Open Floor Plan
- High Speed Internet
- All Bedrooms Downstairs
- Walk in Closets
Kitchen Length
- 16
Legal Desc Lot
- 20
Legal Description
- NCB 8159 BLK 12 LOT 20
Middle School
- Rhodes
Neighborhood Amenities
- Park/Playground
Occupancy
- Owner
Owner Lrealreb
- No
Ph To Show
- 210.847.7050
Possession
- Closing/Funding
Property Type
- Single Residential
Roof
- Composition
School District
- Edgewood I.S.D
Source Sqft
- Appraiser
Style
- One Story
Total Tax
- 6088.03
Utility Supplier Elec
- CPS
Utility Supplier Gas
- CPS
Utility Supplier Sewer
- SAWS
Utility Supplier Water
- SAWS
Views
- 27
Water/Sewer
- City
Window Coverings
- All Remain
Year Built
- 2019
Property Location and Similar Properties