
- Ron Tate, Broker,CRB,CRS,GRI,REALTOR ®,SFR
- By Referral Realty
- Mobile: 210.861.5730
- Office: 210.479.3948
- Fax: 210.479.3949
- rontate@taterealtypro.com
Property Photos
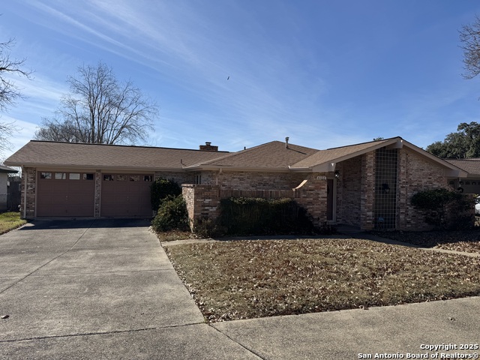

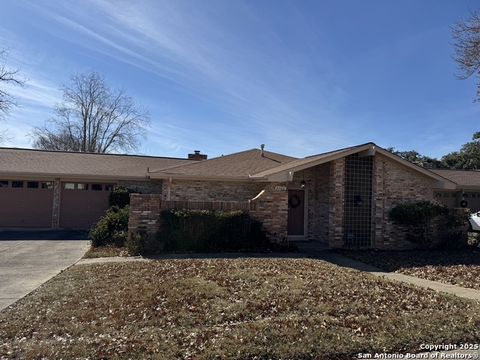
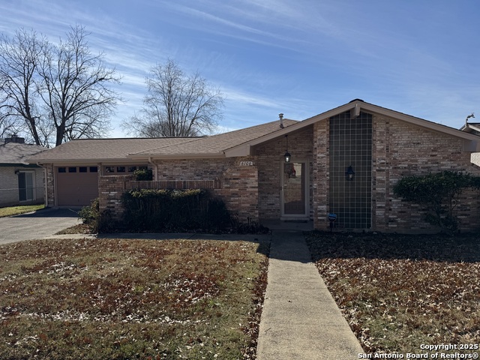
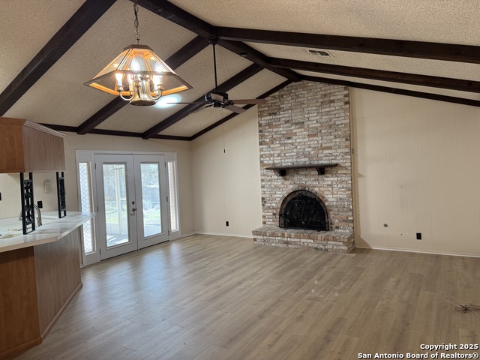
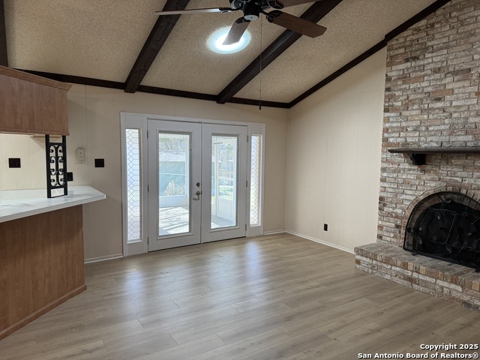
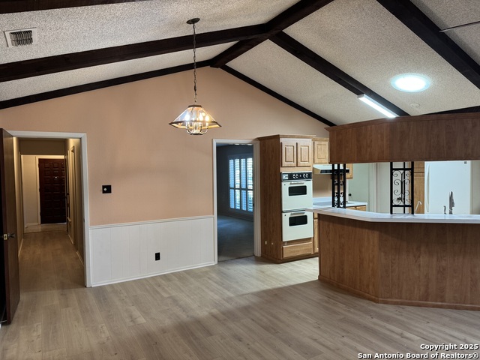
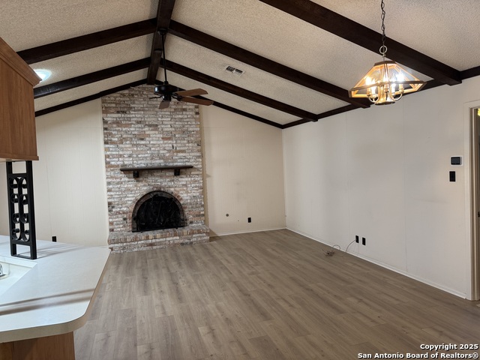
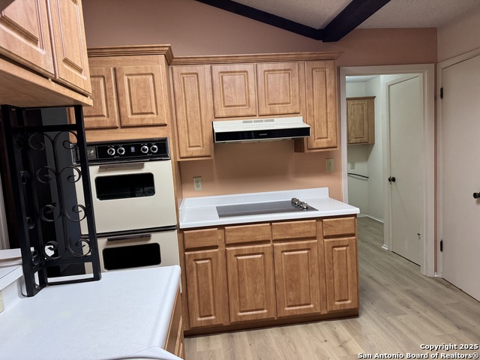
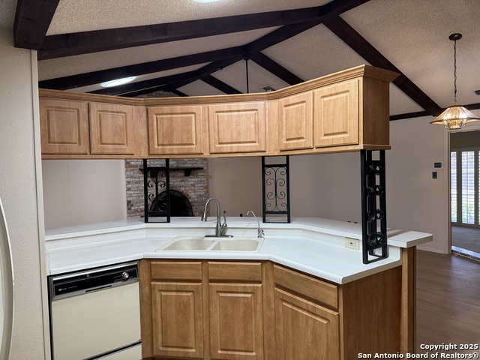
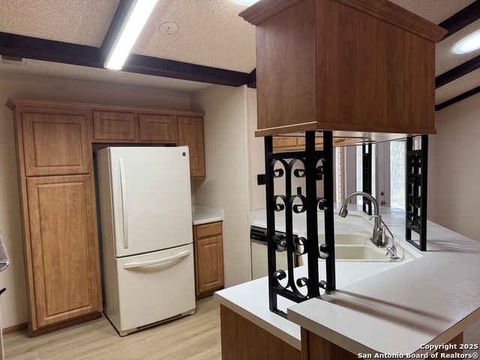
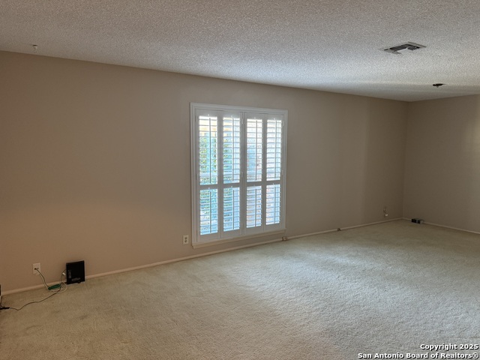
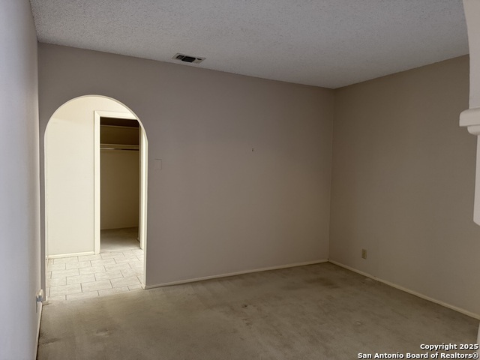
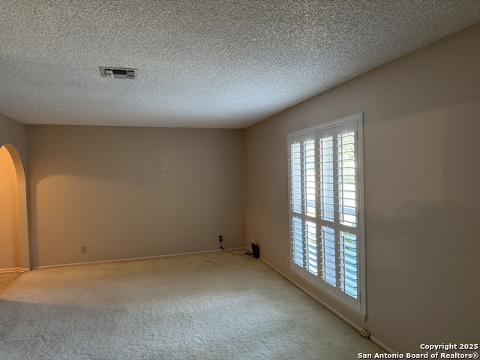
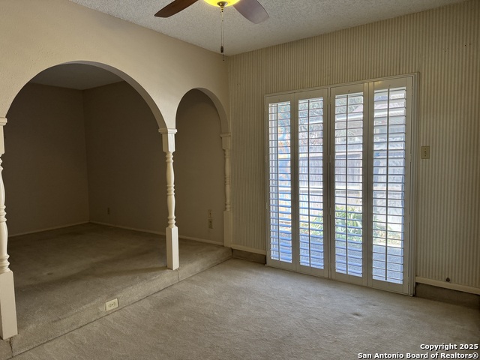
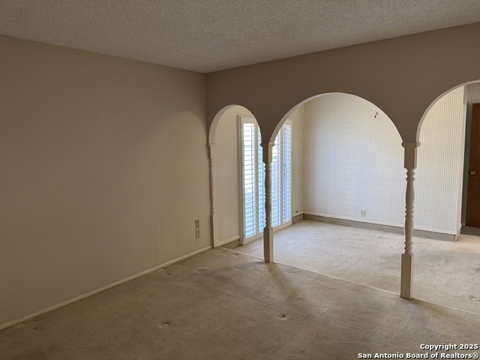
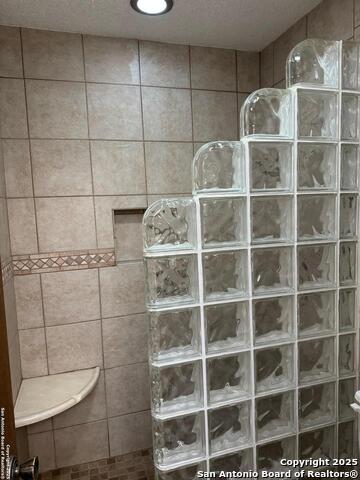
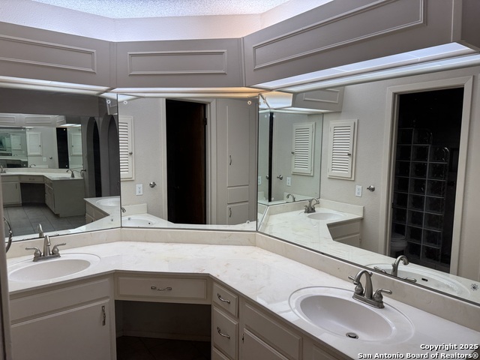
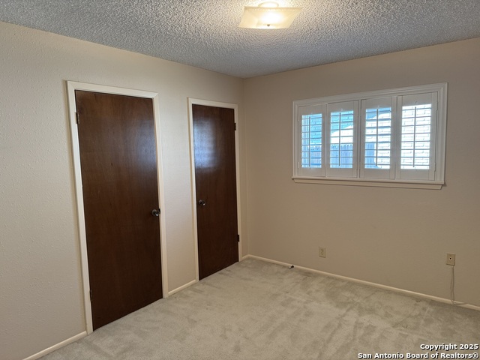
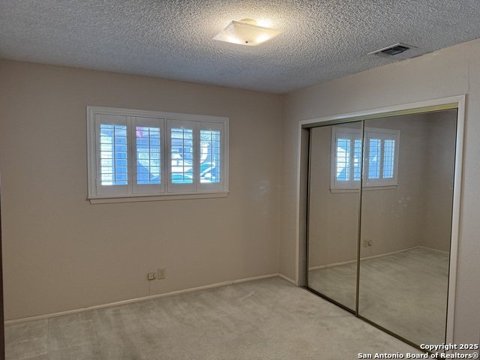
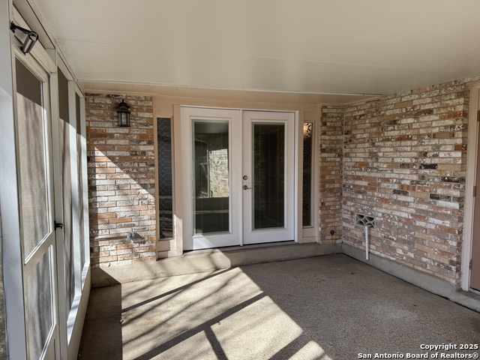
- MLS#: 1836748 ( Single Residential )
- Street Address: 6106 Forest Timber
- Viewed: 6
- Price: $300,000
- Price sqft: $148
- Waterfront: No
- Year Built: 1971
- Bldg sqft: 2021
- Bedrooms: 4
- Total Baths: 2
- Full Baths: 2
- Garage / Parking Spaces: 2
- Days On Market: 13
- Additional Information
- County: BEXAR
- City: San Antonio
- Zipcode: 78240
- Subdivision: Forest Oaks
- District: Northside
- Elementary School: Oak Hills Terrace
- Middle School: Neff Pat
- High School: Marshall
- Provided by: Realty Advantage
- Contact: Susanne Gentry
- (210) 710-5099

- DMCA Notice
-
DescriptionOpen House Saturday 1/25 Noon till 3:00 PM! This fabulous meticulously maintained four bedroom home is move in ready! It features two living and two dining areas. All new laminate flooring in entry, hall, half bath, family room, kitchen and breakfast. There are vaulted wood beamed ceilings in the family room along with a wood burning fireplace with gas option and custom fireplace grate. Skylights provide lots of natural light. The kitchen is open to the family room and has refaced cabinets, double ovens and a smooth cook top. The refrigerator is included. There is also a breakfast bar. An oversized primary bedroom features a study/nursery area/ or work out space. The primary bath has been updated with a big walk in tiled shower and double vanities. Plantation shutters grace all the windows. The finished garage is in great condition and comes complete with opener and cabinets. French doors lead into a lovely screened in patio that overlooks the well manicured yard with mature trees and storage shed. The heavy composition roof is newer as is the HVAC. This lovely home also includes a full sprinkler system and a water softener with full water filtration and reverse osmosis system.
Features
Possible Terms
- Conventional
- FHA
- VA
- TX Vet
- Cash
Air Conditioning
- One Central
Apprx Age
- 54
Block
- 15
Builder Name
- Unknown
Construction
- Pre-Owned
Contract
- Exclusive Right To Sell
Days On Market
- 11
Dom
- 11
Elementary School
- Oak Hills Terrace
Energy Efficiency
- Programmable Thermostat
- Storm Doors
- Ceiling Fans
Exterior Features
- Brick
- 4 Sides Masonry
Fireplace
- Family Room
- Wood Burning
- Gas
Floor
- Carpeting
- Ceramic Tile
- Laminate
Foundation
- Slab
Garage Parking
- Two Car Garage
Heating
- Central
Heating Fuel
- Natural Gas
High School
- Marshall
Home Owners Association Mandatory
- None
Inclusions
- Ceiling Fans
- Washer Connection
- Dryer Connection
- Cook Top
- Built-In Oven
- Refrigerator
- Dishwasher
- Ice Maker Connection
- Water Softener (owned)
- Vent Fan
- Smoke Alarm
- Gas Water Heater
- Garage Door Opener
- Plumb for Water Softener
- Smooth Cooktop
- Double Ovens
- City Garbage service
Instdir
- Evers to Forest Way to Forest Timber
Interior Features
- Two Living Area
- Liv/Din Combo
- Separate Dining Room
- Eat-In Kitchen
- Two Eating Areas
- Breakfast Bar
- Utility Room Inside
- 1st Floor Lvl/No Steps
- High Ceilings
- Open Floor Plan
- Skylights
- Cable TV Available
- High Speed Internet
- Laundry Room
Kitchen Length
- 13
Legal Desc Lot
- 11
Legal Description
- CB 4445F BLK 15 LOT 11
Middle School
- Neff Pat
Neighborhood Amenities
- None
Occupancy
- Owner
Other Structures
- Storage
Owner Lrealreb
- No
Ph To Show
- 2102222227
Possession
- Closing/Funding
Property Type
- Single Residential
Roof
- Heavy Composition
School District
- Northside
Source Sqft
- Appsl Dist
Style
- One Story
Total Tax
- 6588
Utility Supplier Elec
- CPS
Utility Supplier Gas
- CPS
Utility Supplier Grbge
- TIGER
Utility Supplier Sewer
- SAWS
Utility Supplier Water
- SAWS
Virtual Tour Url
- properties-mls.curbviews.com/6796deddcf4f37c6c585e873-ut
Water/Sewer
- Water System
- Sewer System
Window Coverings
- All Remain
Year Built
- 1971
Property Location and Similar Properties