
- Ron Tate, Broker,CRB,CRS,GRI,REALTOR ®,SFR
- By Referral Realty
- Mobile: 210.861.5730
- Office: 210.479.3948
- Fax: 210.479.3949
- rontate@taterealtypro.com
Property Photos
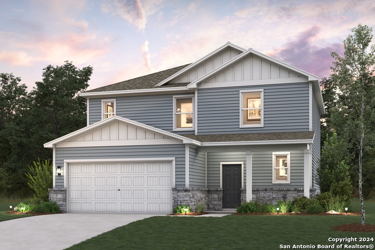

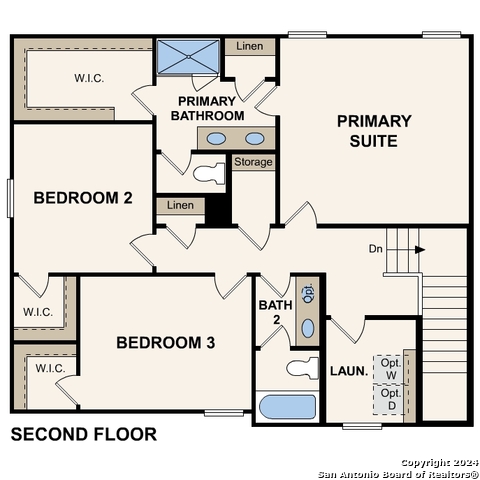
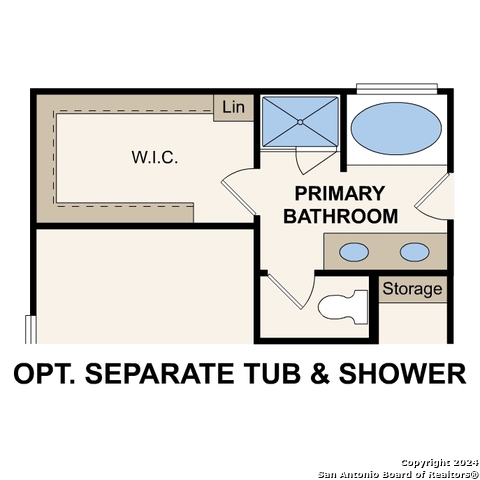
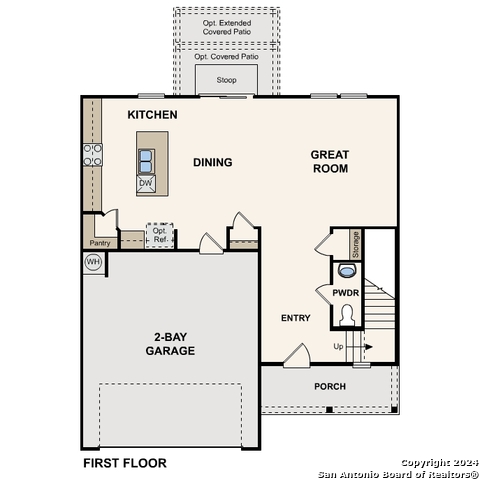
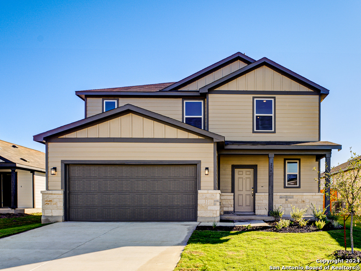
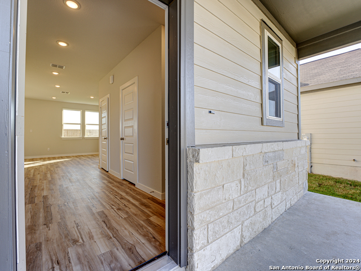
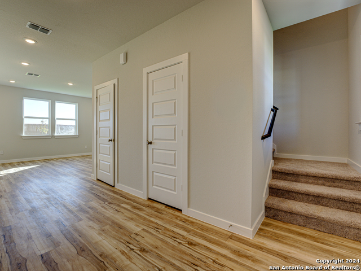
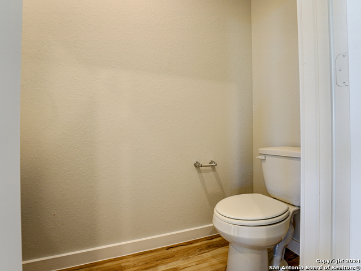
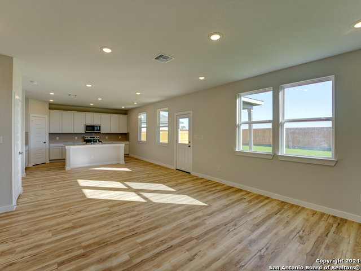
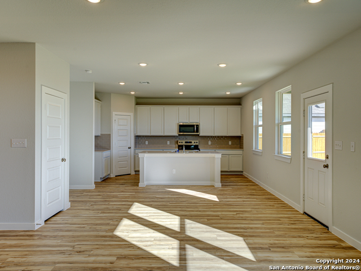
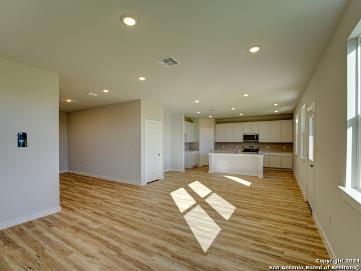
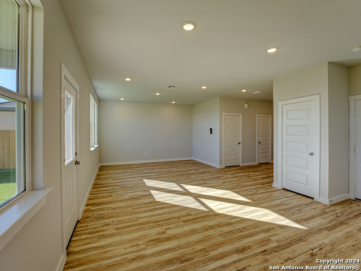
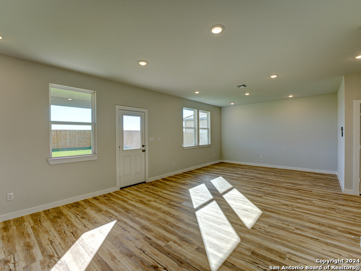
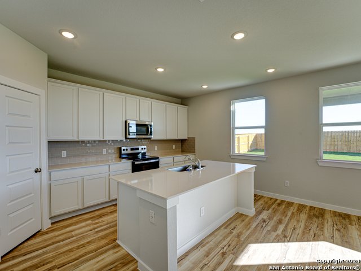
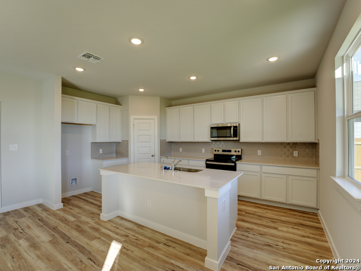
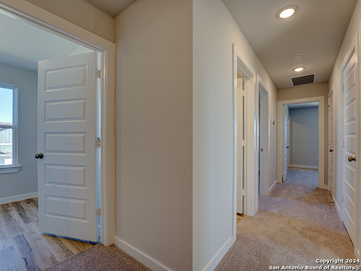
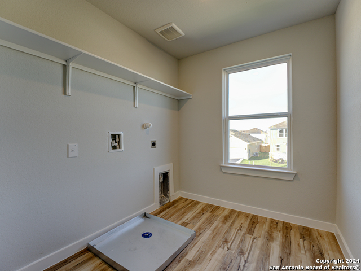
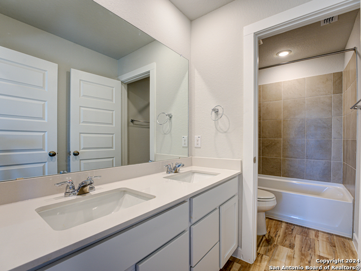
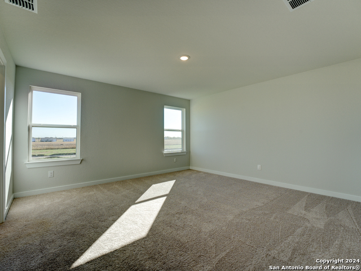
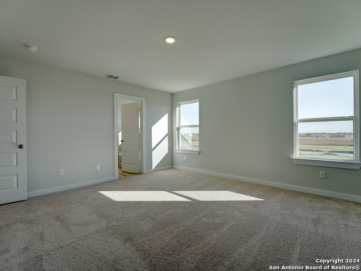
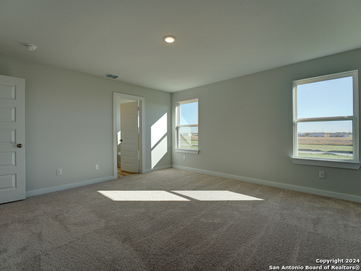
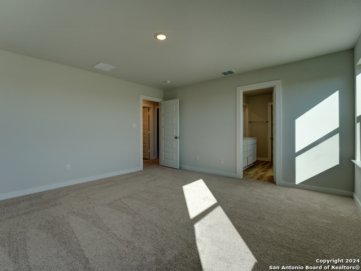
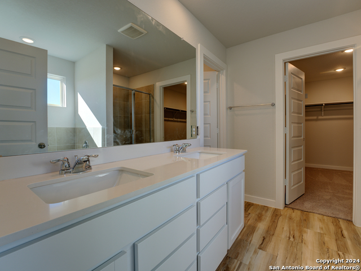
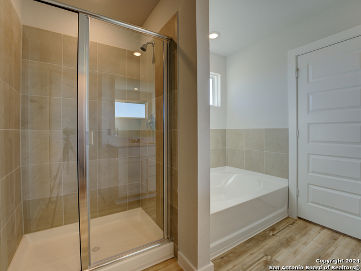
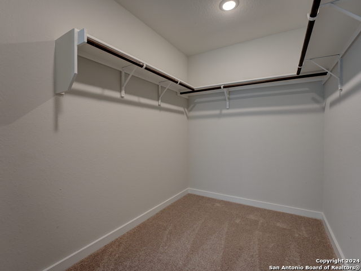
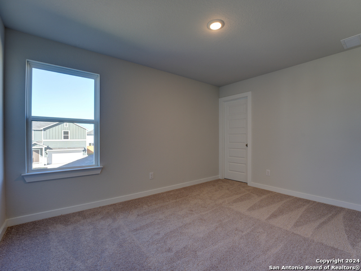
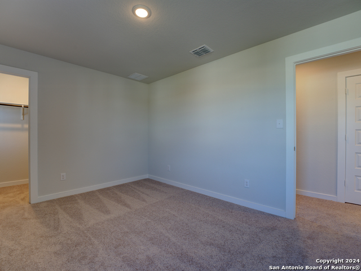
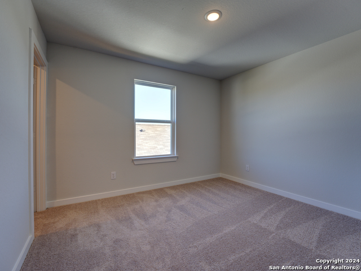
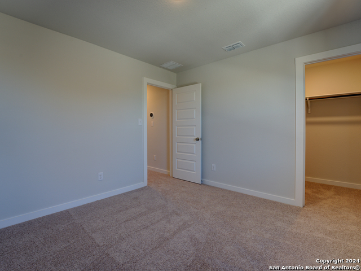
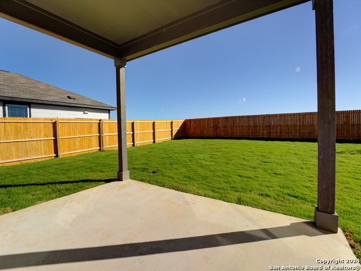
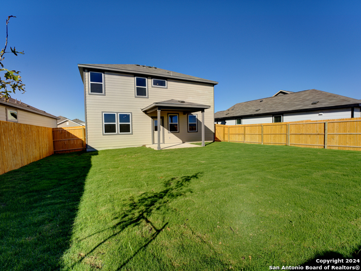
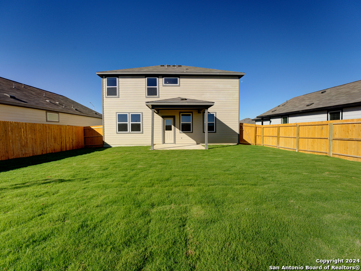
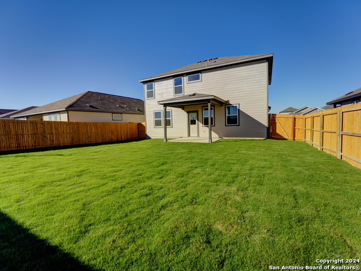
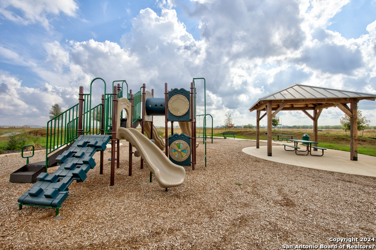
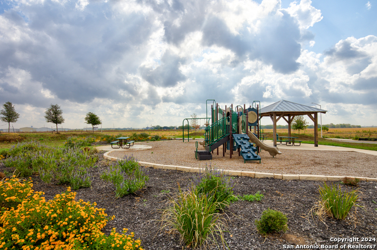
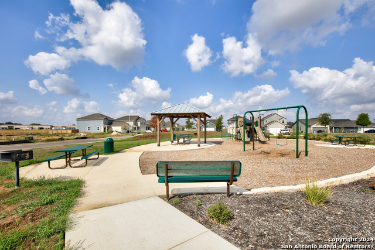
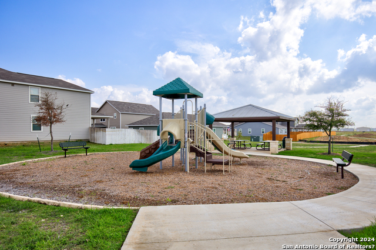
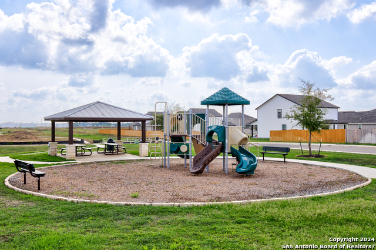
- MLS#: 1836673 ( Single Residential )
- Street Address: 2153 Maestro Drive
- Viewed: 69
- Price: $294,990
- Price sqft: $160
- Waterfront: No
- Year Built: 2024
- Bldg sqft: 1848
- Bedrooms: 3
- Total Baths: 3
- Full Baths: 2
- 1/2 Baths: 1
- Garage / Parking Spaces: 2
- Days On Market: 186
- Additional Information
- County: GUADALUPE
- City: Seguin
- Zipcode: 78155
- Subdivision: Hiddenbrooke
- District: Seguin
- Elementary School: Mcqueeney
- Middle School: Briesemiester
- High School: Seguin
- Provided by: eXp Realty
- Contact: Dayton Schrader
- (210) 757-9785

- DMCA Notice
-
Description"The Wilson at Hiddenbrooke is a two story haven, where the foyer ushers you into an expansive open concept great room, featuring distinct dining and living areas, along with a kitchen boasting an island and corner pantry. This heart of the home opens to an optional covered patio, complemented by a welcoming front porch. A convenient half bathroom is also located on the first floor. Upstairs, three bedrooms ensure private living quarters. Two bedrooms share a full bathroom, while the spacious primary suite enjoys its own en suite bathroom, complete with a dual sink vanity and walk in closet. A convenient laundry room completes this thoughtfully laid out home.. Additional home highlights and upgrades: 36"" kitchen cabinets quartz countertops and backsplash 4"" baseboards throughout home 9' ceilings on first floor Luxury ""wood look"" vinyl plank flooring in common areas Stainless steel appliances Whirlpool appliance package Elite Water filtration system Soft water loop upgrade Tile surrounds in all baths Kohler plumbing fixtures Cultured marble countertops and modern rectangular sinks in bathrooms Landscape package with fully sodded yard and irrigation system Covered patio Garage door opener with two remotes Stone exterior Exceptional included features, such as our Century Home Connect smart home package and more"
Features
Possible Terms
- Conventional
- FHA
- VA
- TX Vet
- Cash
Air Conditioning
- One Central
- Heat Pump
Block
- 21
Builder Name
- Century Communities
Construction
- New
Contract
- Exclusive Agency
Days On Market
- 166
Dom
- 166
Elementary School
- Mcqueeney
Exterior Features
- Brick
- Siding
- Cement Fiber
Fireplace
- Not Applicable
Floor
- Carpeting
- Vinyl
Foundation
- Slab
Garage Parking
- Two Car Garage
- Attached
Heating
- Heat Pump
- 1 Unit
Heating Fuel
- Electric
High School
- Seguin
Home Owners Association Fee
- 363
Home Owners Association Frequency
- Annually
Home Owners Association Mandatory
- Mandatory
Home Owners Association Name
- FIRST SERVICE RESIDENTIAL
Inclusions
- Washer Connection
- Dryer Connection
- Self-Cleaning Oven
- Microwave Oven
- Stove/Range
- Disposal
- Dishwasher
- Smoke Alarm
- Electric Water Heater
- Garage Door Opener
- Plumb for Water Softener
- Solid Counter Tops
- Carbon Monoxide Detector
Instdir
- From I-10: exit 607
- travel 1 mile north on TX46. Turn right on Hiddenbrooke Pass into community. From I-35: exit 189
- travel approx. 9.5 miles south on TX46. Turn left on Hiddenbrooke Pass into community. Model located at: 2405 Hiddenbrooke Trace
- Seguin
Interior Features
- One Living Area
- Liv/Din Combo
- Island Kitchen
- High Ceilings
- Open Floor Plan
- Cable TV Available
- High Speed Internet
- Laundry Upper Level
- Laundry Room
- Walk in Closets
Kitchen Length
- 13
Legal Desc Lot
- 385
Legal Description
- HIDDENBROOKE BLOCK 21 LOT 385
- 0.15 AC
Lot Improvements
- Street Paved
- Curbs
- Street Gutters
- Asphalt
- City Street
Middle School
- Briesemiester
Miscellaneous
- Under Construction
- Cluster Mail Box
- School Bus
Multiple HOA
- No
Neighborhood Amenities
- Park/Playground
- Jogging Trails
Occupancy
- Vacant
Owner Lrealreb
- No
Ph To Show
- 210.504.3038
Possession
- Closing/Funding
Property Type
- Single Residential
Roof
- Composition
School District
- Seguin
Source Sqft
- Bldr Plans
Style
- Two Story
- Contemporary
Utility Supplier Elec
- GVEC
Utility Supplier Grbge
- City
Utility Supplier Sewer
- City
Utility Supplier Water
- Spring Hill
Views
- 69
Water/Sewer
- Water System
- Sewer System
- City
Window Coverings
- None Remain
Year Built
- 2024
Property Location and Similar Properties