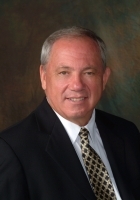
- Ron Tate, Broker,CRB,CRS,GRI,REALTOR ®,SFR
- By Referral Realty
- Mobile: 210.861.5730
- Office: 210.479.3948
- Fax: 210.479.3949
- rontate@taterealtypro.com
Property Photos
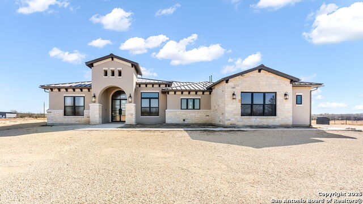

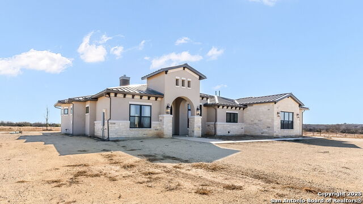
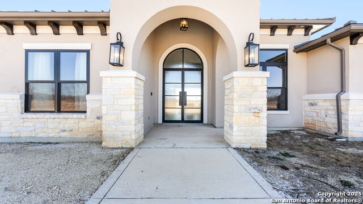
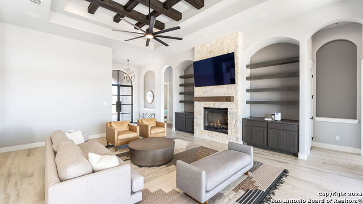
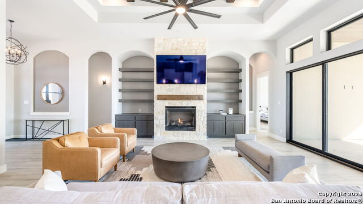
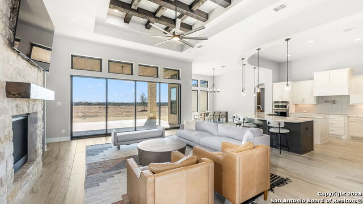
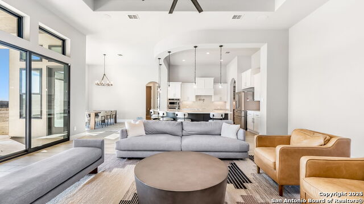
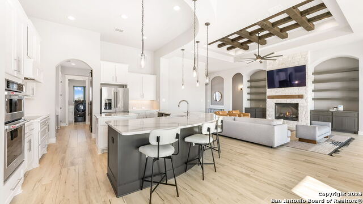
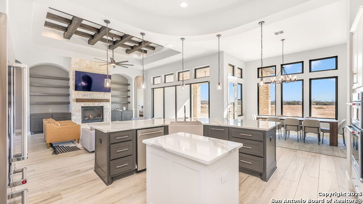
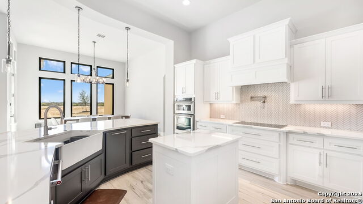
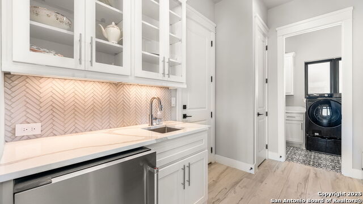
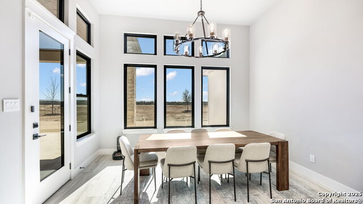
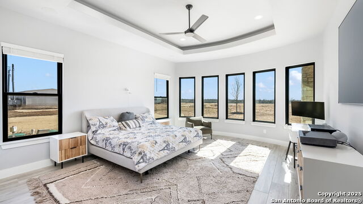
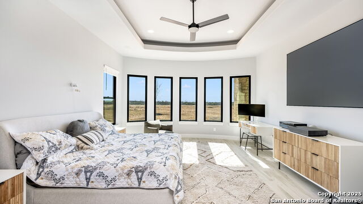
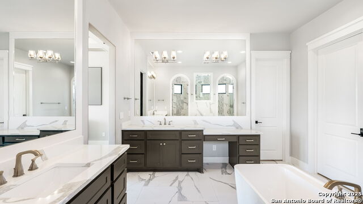
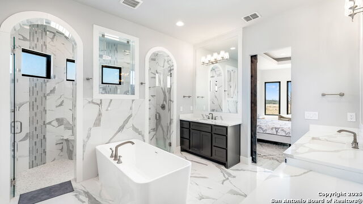
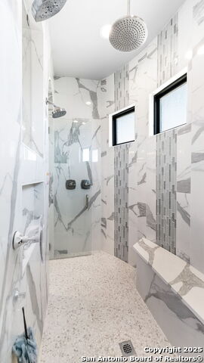
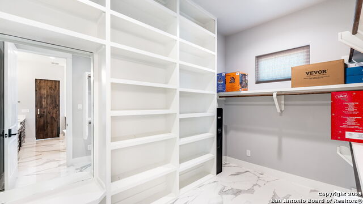
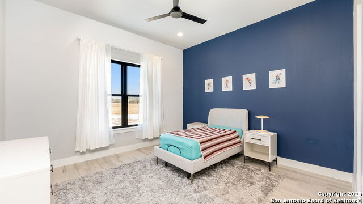
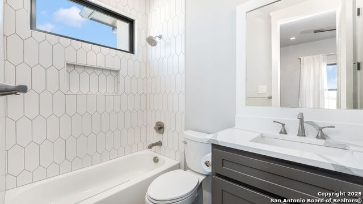
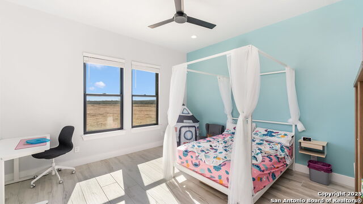
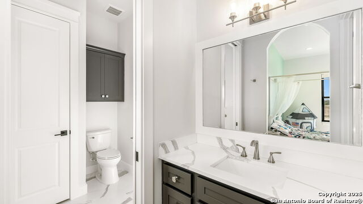
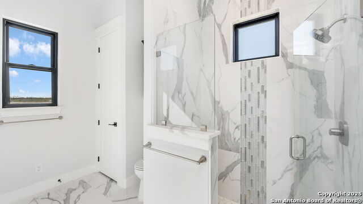
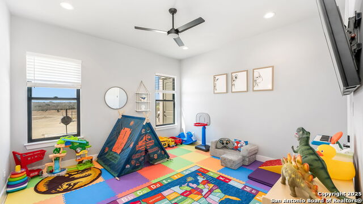
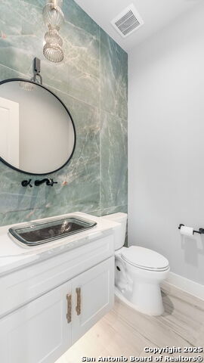
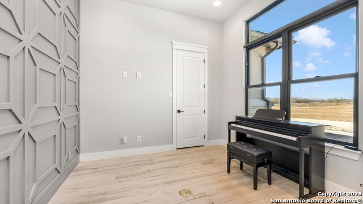
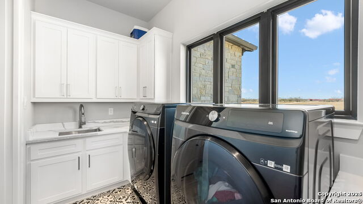
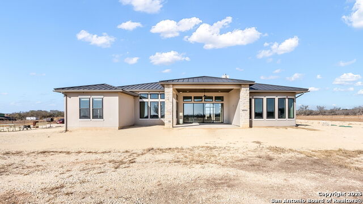
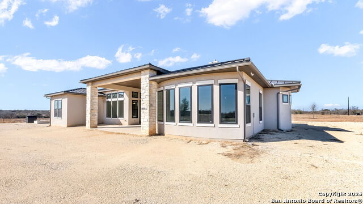
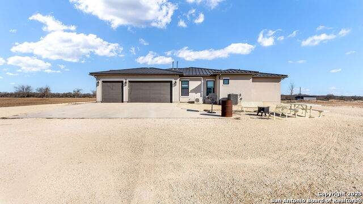
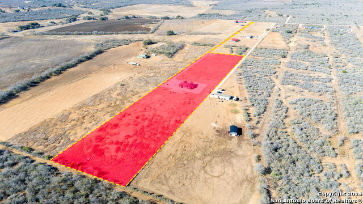
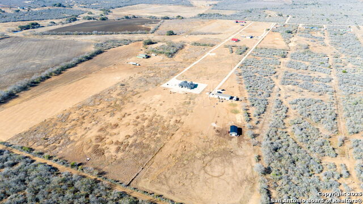
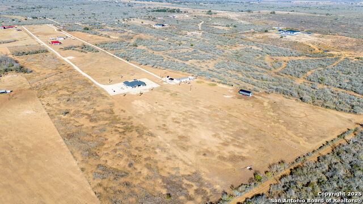
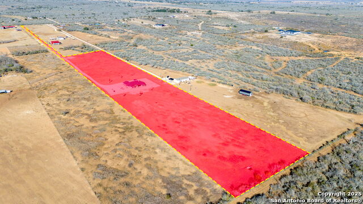
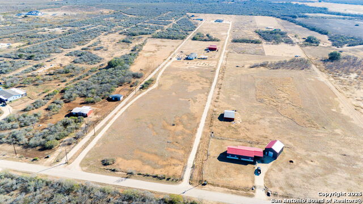
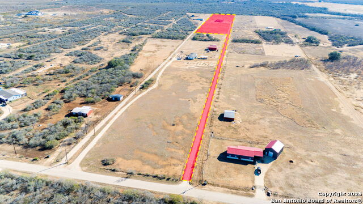
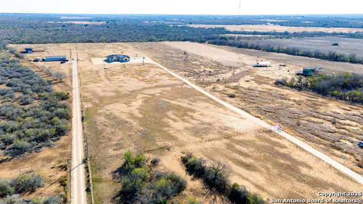
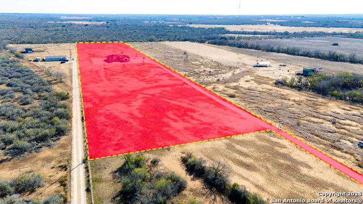
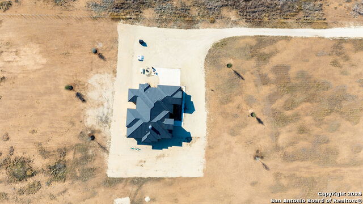
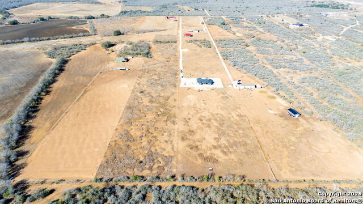
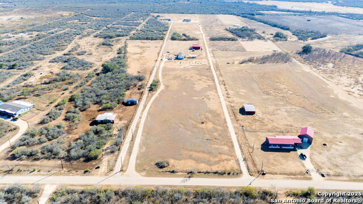
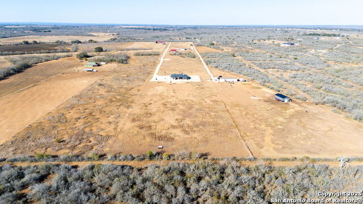
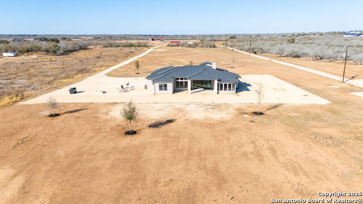
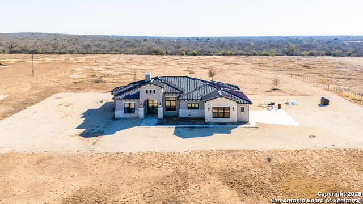
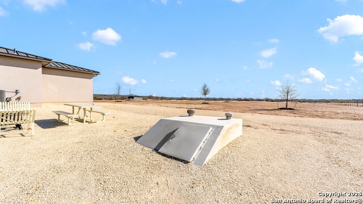
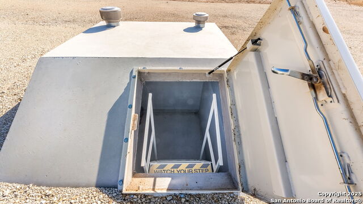
- MLS#: 1836659 ( Single Residential )
- Street Address: 2013 County Road 651
- Viewed: 8
- Price: $900,000
- Price sqft: $288
- Waterfront: No
- Year Built: 2022
- Bldg sqft: 3128
- Bedrooms: 4
- Total Baths: 4
- Full Baths: 3
- 1/2 Baths: 1
- Garage / Parking Spaces: 3
- Days On Market: 13
- Acreage: 10.01 acres
- Additional Information
- County: MEDINA
- City: Devine
- Zipcode: 78016
- Subdivision: Devine
- District: Devine
- Elementary School: Devine
- Middle School: Devine
- High School: Devine
- Provided by: IH 10 Realty
- Contact: David Morales
- (210) 992-9654

- DMCA Notice
-
DescriptionWelcome to your dream home in Devine, Texas! This exquisite single story estate sits on 10 fully fenced acres, offering a blend of luxurious custom finishes and serene country living. From the moment you step into the grand foyer, you'll be captivated by the impeccable craftsmanship and timeless elegance that define this home. The open concept living area is a masterpiece, featuring a stunning cedar waffle ceiling, a cozy fireplace, and floor plugs for added convenience. Durable ceramic wood plank tile flows throughout, combining practicality and beauty. Oversized sliding transom doors invite natural light and provide seamless access to the expansive back porch perfect for entertaining or unwinding with tranquil views. The chef's kitchen is a standout, offering quartz countertops, high end fixtures, an abundance of custom cabinetry, and a spacious walk in pantry. Each of the 4 bedrooms is thoughtfully designed, including a Jack and Jill bath with tiled finishes and luxury fixtures. The master suite is a retreat like no other, with arched details that add charm and elegance. The master bath boasts a his and her quartz vanity, a large soaking tub, and a walk through shower for a true spa like experience. The master closet is equally impressive, with abundant shelving and storage designed to keep everything perfectly organized. Additional highlights include a private study with a custom wall design, secluded safe room, foam insulation for energy efficiency, and a three car garage. The attention to detail continues with ceiling treatments throughout, arched designs, and immaculate finishes in every corner. Luxury living meets practicality with a backup generator, additional power panel, underground storm shelter, installed propane tank, and a gated entrance for security and privacy. Appliances convey with house. This home is truly move in ready, offering the perfect balance of country charm and modern sophistication. Don't miss your chance to own this immaculate, one of a kind property. Schedule your private tour today and experience the lifestyle you've been dreaming of!
Features
Possible Terms
- Conventional
- FHA
- VA
- TX Vet
- Cash
- USDA
Air Conditioning
- One Central
Block
- N/A
Builder Name
- Integrity Homes
Construction
- Pre-Owned
Contract
- Exclusive Right To Sell
Days On Market
- 11
Currently Being Leased
- No
Dom
- 11
Elementary School
- Devine
Energy Efficiency
- Programmable Thermostat
- Double Pane Windows
- Radiant Barrier
- Foam Insulation
- Ceiling Fans
Exterior Features
- Stone/Rock
- Stucco
Fireplace
- Living Room
Floor
- Ceramic Tile
Foundation
- Slab
Garage Parking
- Three Car Garage
Green Features
- Mechanical Fresh Air
Heating
- Central
Heating Fuel
- Electric
High School
- Devine
Home Owners Association Mandatory
- None
Inclusions
- Ceiling Fans
- Chandelier
- Washer Connection
- Dryer Connection
- Washer
- Dryer
- Built-In Oven
- Microwave Oven
- Refrigerator
- Disposal
- Dishwasher
- Water Softener (owned)
- Wet Bar
- Smoke Alarm
- Security System (Owned)
- Electric Water Heater
- Garage Door Opener
- Smooth Cooktop
- Solid Counter Tops
- Custom Cabinets
Instdir
- 90 West
- Left at 1343FR
- Right at 651 CR
Interior Features
- Liv/Din Combo
- Island Kitchen
- Breakfast Bar
- Walk-In Pantry
- Study/Library
- Utility Room Inside
- 1st Floor Lvl/No Steps
- High Ceilings
- Open Floor Plan
- Cable TV Available
- High Speed Internet
- Laundry Room
- Walk in Closets
- Attic - Pull Down Stairs
- Attic - Radiant Barrier Decking
Kitchen Length
- 14
Legal Desc Lot
- N/A
Legal Description
- A0037 M Daucher Survey 476 1/2: Acres 10.01
Middle School
- Devine
Neighborhood Amenities
- None
Occupancy
- Owner
Owner Lrealreb
- No
Ph To Show
- 210-992-9654
Possession
- Closing/Funding
Property Type
- Single Residential
Recent Rehab
- No
Roof
- Metal
School District
- Devine
Source Sqft
- Bldr Plans
Style
- One Story
- Traditional
Total Tax
- 14000
Water/Sewer
- Aerobic Septic
Window Coverings
- All Remain
Year Built
- 2022
Property Location and Similar Properties