
- Ron Tate, Broker,CRB,CRS,GRI,REALTOR ®,SFR
- By Referral Realty
- Mobile: 210.861.5730
- Office: 210.479.3948
- Fax: 210.479.3949
- rontate@taterealtypro.com
Property Photos
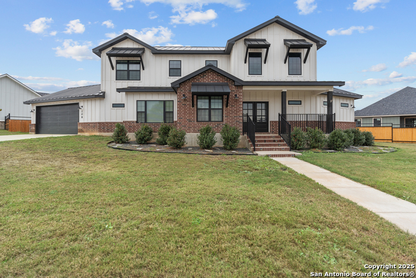

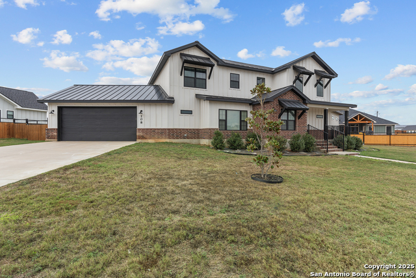
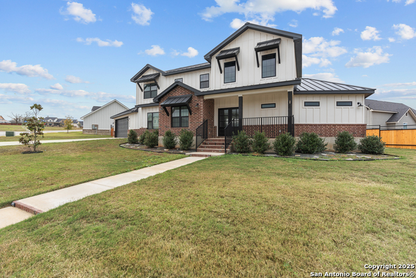
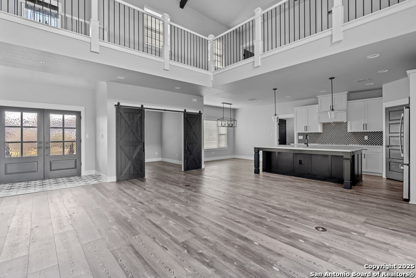
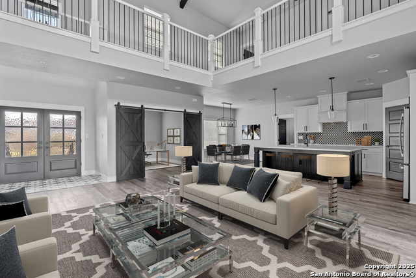
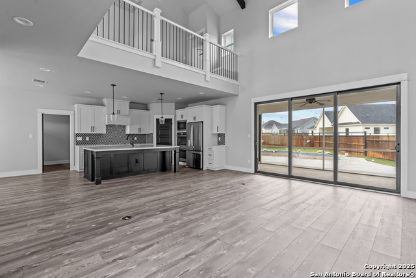
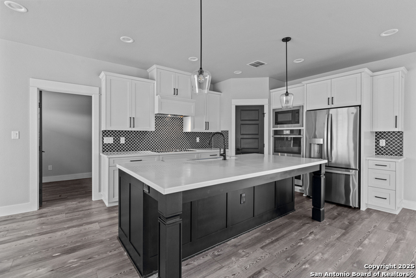
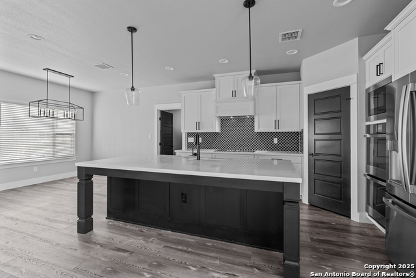
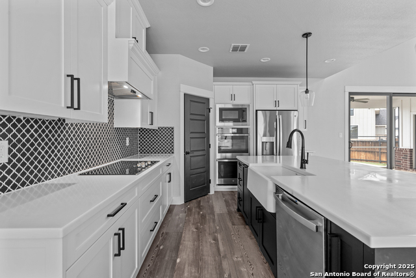
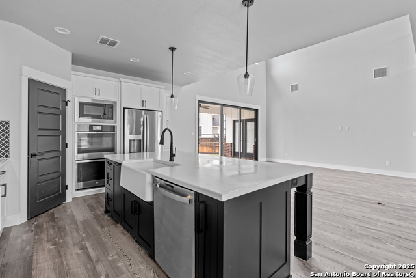
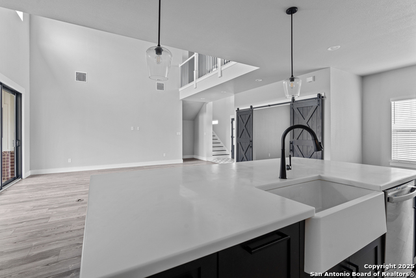
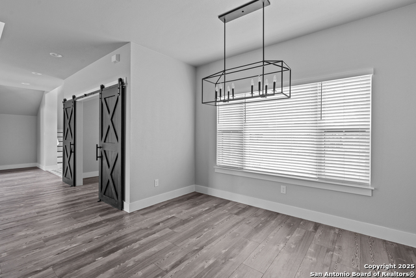
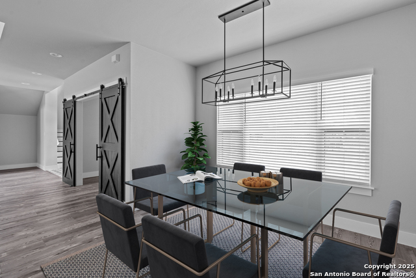
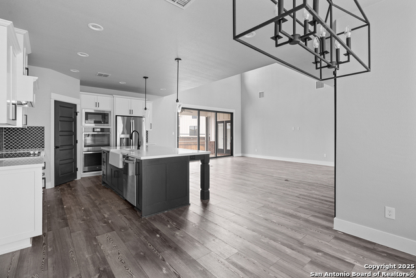
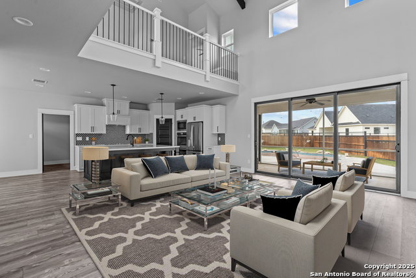
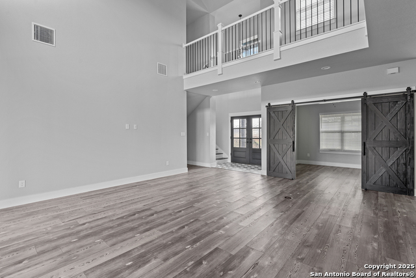
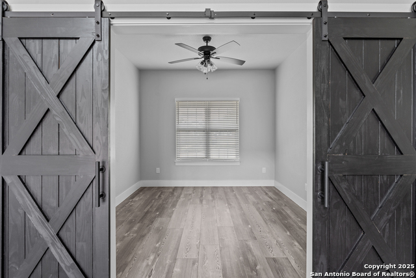
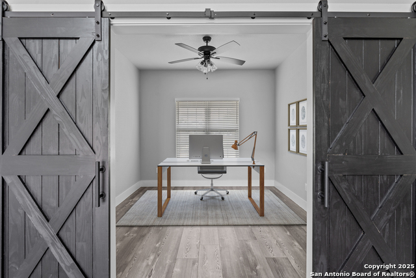
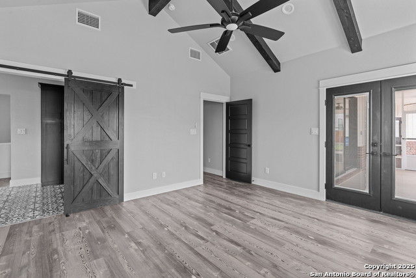
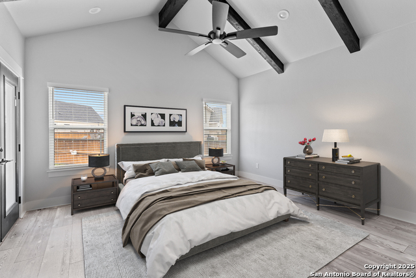
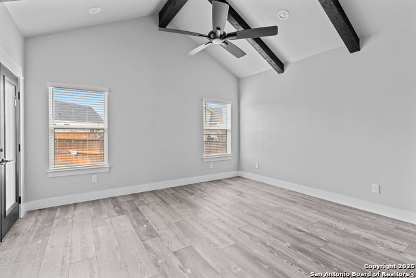
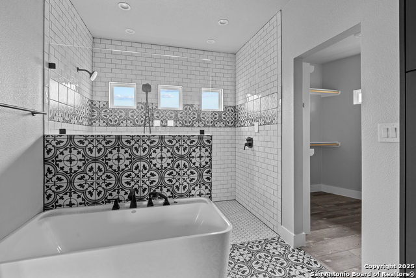
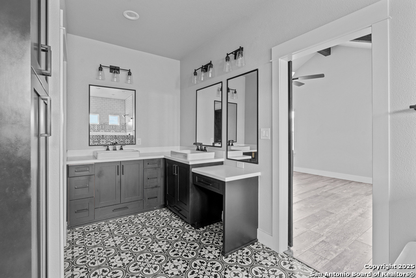
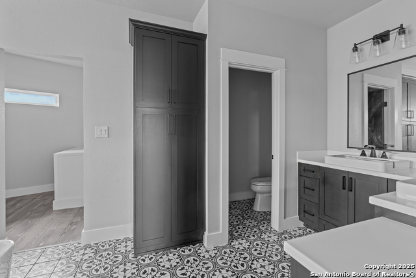
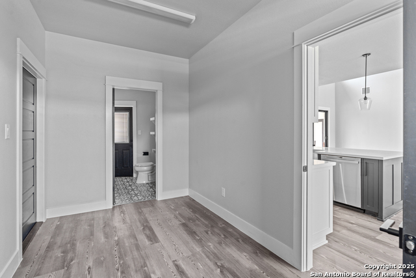
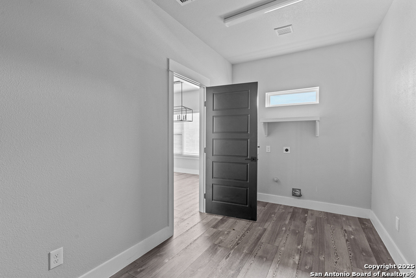
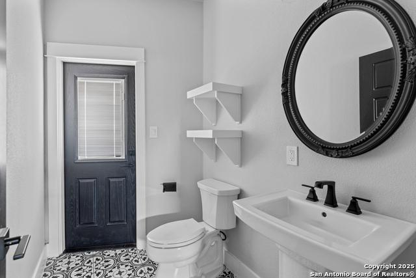
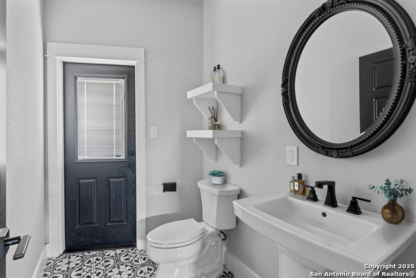
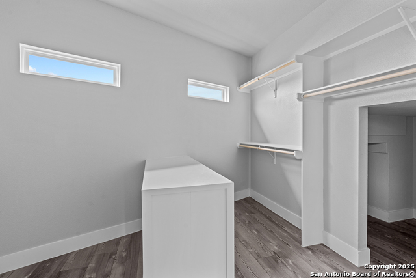
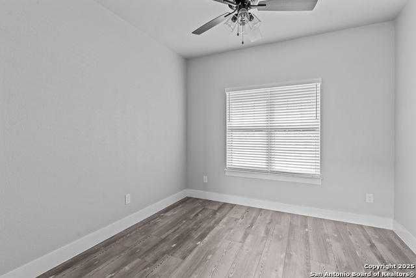
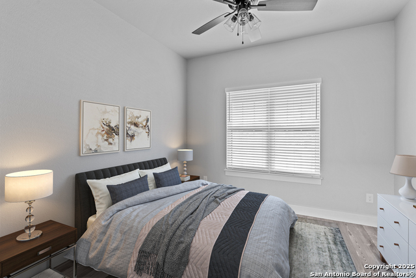
- MLS#: 1836647 ( Single Residential )
- Street Address: 108 Woodbridge
- Viewed: 2
- Price: $599,950
- Price sqft: $244
- Waterfront: No
- Year Built: 2022
- Bldg sqft: 2455
- Bedrooms: 3
- Total Baths: 3
- Full Baths: 2
- 1/2 Baths: 1
- Garage / Parking Spaces: 2
- Days On Market: 13
- Additional Information
- County: WILSON
- City: La Vernia
- Zipcode: 78121
- Subdivision: Woodbridge Farms
- District: La Vernia Isd.
- Elementary School: La Vernia
- Middle School: La Vernia
- High School: La Vernia
- Provided by: 3Sixty Real Estate Group
- Contact: Maria Navarro
- (210) 781-0651

- DMCA Notice
-
DescriptionDiscover your dream home in this meticulously maintained two story property, nestled within the exclusive gated community of Woodbridge in charming LaVernia. The spacious kitchen is ideal for hosting, while the resort style pool and patio area provide a peaceful escape. With its airy floor plan, stylish finishes, and numerous upgrades, this home is a true showstopper. The first floor bedroom offers flexibility, perfect for a home office or guest room. Don't miss this incredible opportunity to own a luxurious home and pool without the wait.
Features
Possible Terms
- Conventional
- FHA
- VA
- Cash
Air Conditioning
- Two Central
Builder Name
- R&D Builders
Construction
- Pre-Owned
Contract
- Exclusive Right To Sell
Days On Market
- 11
Currently Being Leased
- No
Dom
- 11
Elementary School
- La Vernia
Exterior Features
- Brick
- Cement Fiber
Fireplace
- Not Applicable
Floor
- Laminate
Foundation
- Slab
Garage Parking
- Two Car Garage
Heating
- Central
Heating Fuel
- Electric
High School
- La Vernia
Home Owners Association Fee
- 650
Home Owners Association Frequency
- Annually
Home Owners Association Mandatory
- Mandatory
Home Owners Association Name
- WOODBRIDGE FARMS HOMEOWNERS ASSOCIATION
- INC.
Inclusions
- Ceiling Fans
- Washer Connection
- Dryer Connection
- Cook Top
- Built-In Oven
- Dishwasher
- Garage Door Opener
- Double Ovens
- Custom Cabinets
- City Garbage service
Instdir
- from 87 & 1346 in La Vernia
- head South on 1346
- go about 1 mile
- at the light at 1346 & 775
- head straight into the gated community
- continue straight onto Woodbridge DR
- 1st home on right.
Interior Features
- Two Living Area
- Eat-In Kitchen
- Island Kitchen
- Walk-In Pantry
- Study/Library
- Game Room
- High Ceilings
- Open Floor Plan
- Laundry Main Level
- Walk in Closets
Kitchen Length
- 12
Legal Desc Lot
- 12
Legal Description
- WOODBRIDGE FARMS
- BLOCK 4
- LOT 12 (U-1)
- ACRES 0.3095
Middle School
- La Vernia
Multiple HOA
- No
Neighborhood Amenities
- Controlled Access
- Park/Playground
- Jogging Trails
- BBQ/Grill
- Other - See Remarks
Occupancy
- Vacant
Owner Lrealreb
- No
Ph To Show
- 210-222-2227
Possession
- Closing/Funding
Property Type
- Single Residential
Roof
- Composition
School District
- La Vernia Isd.
Source Sqft
- Appraiser
Style
- Two Story
Total Tax
- 11382
Water/Sewer
- Sewer System
- City
Window Coverings
- All Remain
Year Built
- 2022
Property Location and Similar Properties