
- Ron Tate, Broker,CRB,CRS,GRI,REALTOR ®,SFR
- By Referral Realty
- Mobile: 210.861.5730
- Office: 210.479.3948
- Fax: 210.479.3949
- rontate@taterealtypro.com
Property Photos
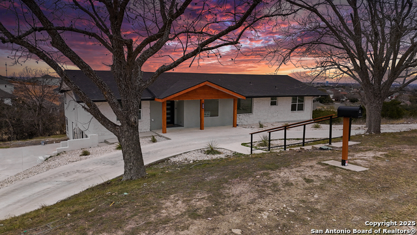


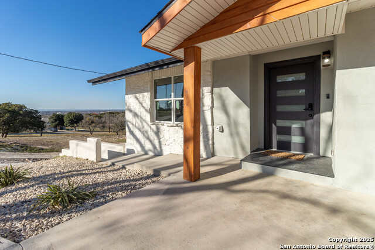
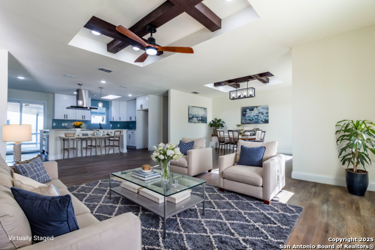
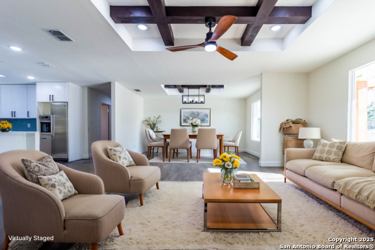
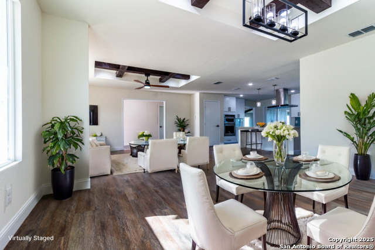
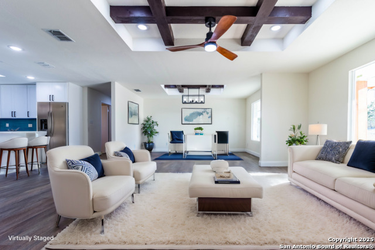
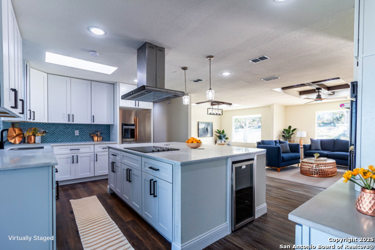
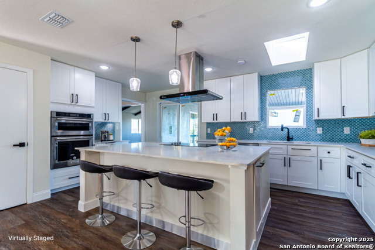
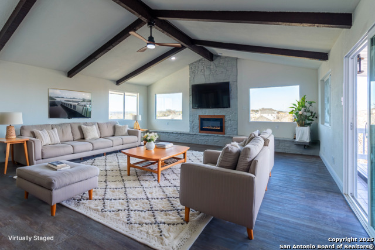
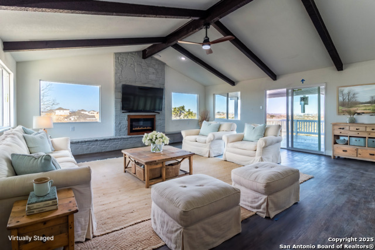
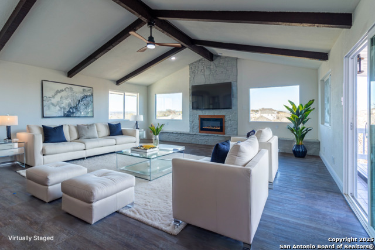
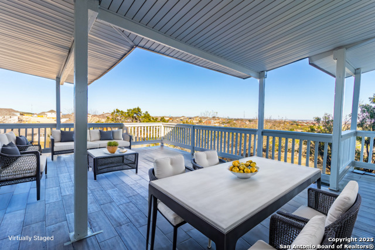
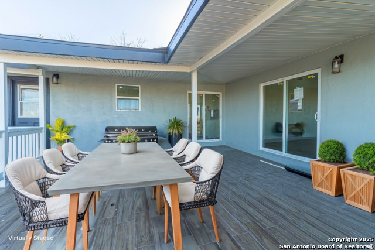
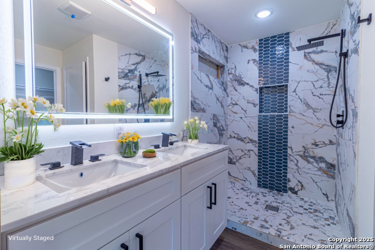
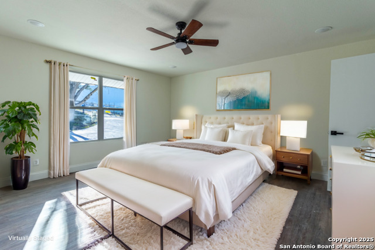
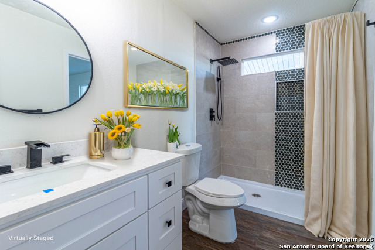
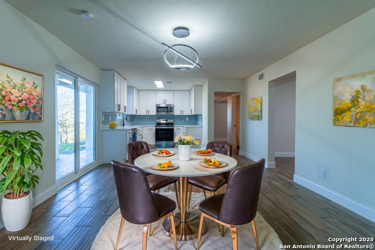
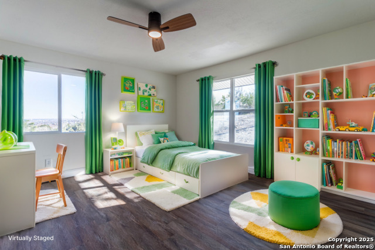
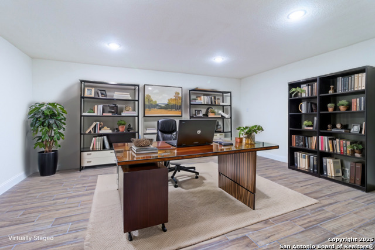
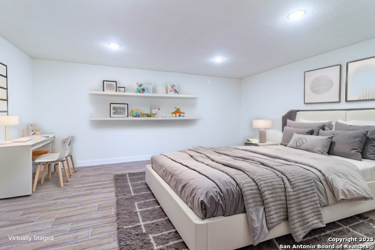
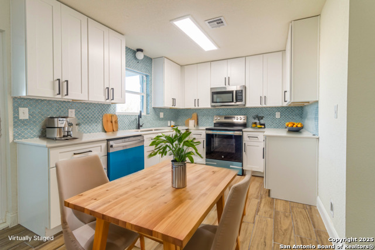
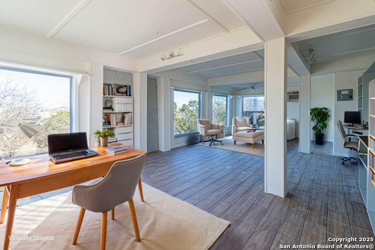
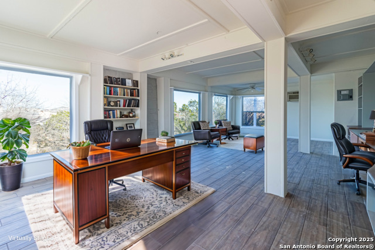
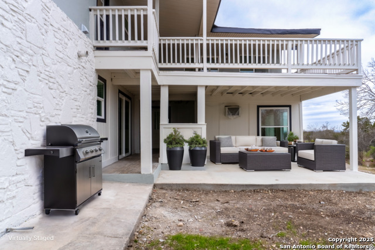
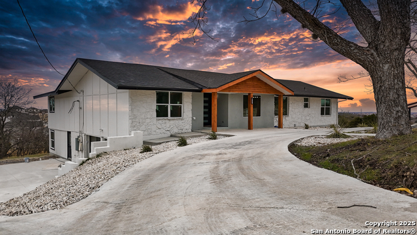
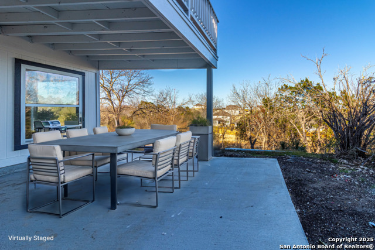
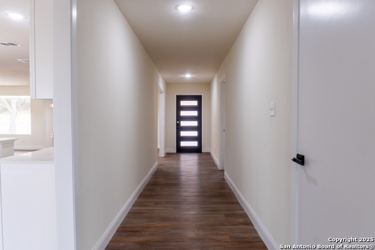
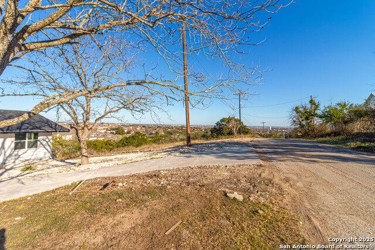
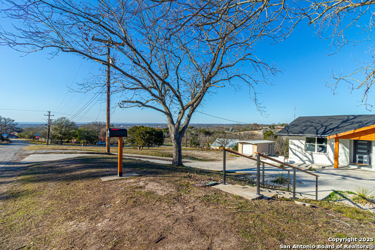
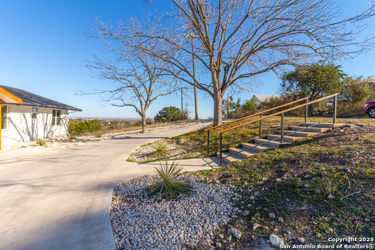
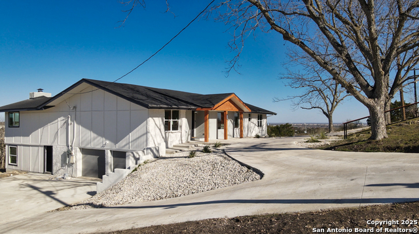
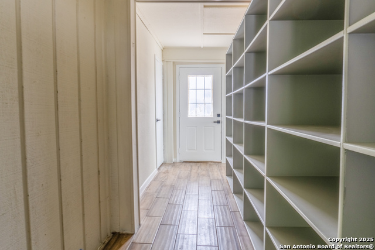
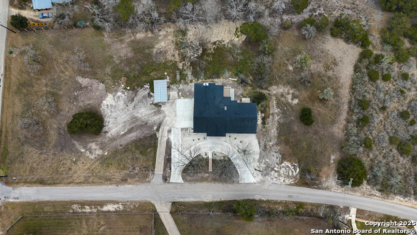
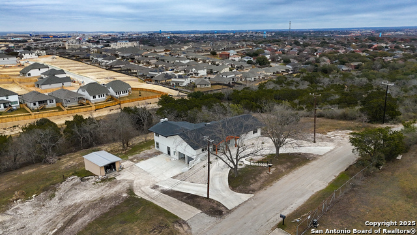
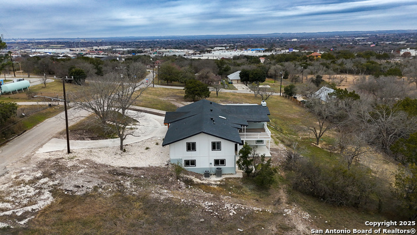
- MLS#: 1836639 ( Single Residential )
- Street Address: 6715 Queens Crown St E
- Viewed: 6
- Price: $590,000
- Price sqft: $128
- Waterfront: No
- Year Built: 1982
- Bldg sqft: 4600
- Bedrooms: 5
- Total Baths: 4
- Full Baths: 4
- Garage / Parking Spaces: 2
- Days On Market: 13
- Additional Information
- County: BEXAR
- City: Live Oak
- Zipcode: 78233
- Subdivision: Robards
- District: North East I.S.D
- Elementary School: Royal Ridge
- Middle School: Ed White
- High School: Roosevelt
- Provided by: Realty Of America, LLC
- Contact: Alberto Murillo
- (210) 313-5623

- DMCA Notice
-
DescriptionStep into luxury living at 6715 E Queens Crown St, nestled in the beautiful city of Live Oak, TX, a serene community within the San Antonio metro area. Wake up to breathtaking views every morning and relax in your private oasis every evening. This expansive 4,612 sq. ft. single family home offers 5 spacious bedrooms, 4 modern bathrooms, and two fully equipped kitchens one on each level, perfect for multigenerational living or entertaining. Built in 1982 on a generous 0.59 acre lot, the property boasts timeless charm with a slab foundation and stylish brick and stucco exterior. Inside, enjoy the comfort of forced air heating and central cooling, complemented by a cozy LED electric fireplace. Two laundry rooms add incredible convenience, while the downstairs features a movie theater room or game room to bring endless entertainment to your family and guests. The attached 2 car garage ensures ample parking and storage. Don't miss the chance to make this stunning home your retreat in Live Oak.
Features
Possible Terms
- Conventional
- FHA
- VA
- Cash
Air Conditioning
- Two Central
Apprx Age
- 43
Block
- 51
Builder Name
- Unknown
Construction
- Pre-Owned
Contract
- Exclusive Right To Sell
Days On Market
- 11
Dom
- 11
Elementary School
- Royal Ridge
Exterior Features
- Stone/Rock
- Stucco
- Siding
Fireplace
- One
- Family Room
Floor
- Ceramic Tile
- Laminate
Foundation
- Slab
Garage Parking
- Two Car Garage
- Attached
Heating
- Central
Heating Fuel
- Electric
High School
- Roosevelt
Home Owners Association Mandatory
- None
Inclusions
- Ceiling Fans
- Washer Connection
- Dryer Connection
- Cook Top
- Built-In Oven
- Microwave Oven
- Disposal
- Dishwasher
- Smoke Alarm
- Electric Water Heater
- Garage Door Opener
Instdir
- Take I-35N to O'Conner Rd turn left on Randolph Blvd. Turn right on Weimer Way
- turn left on Queens Crown
Interior Features
- Three Living Area
- Eat-In Kitchen
- Island Kitchen
- Game Room
- Media Room
- Utility Room Inside
- Open Floor Plan
- Laundry Upper Level
- Laundry Lower Level
- Walk in Closets
Kitchen Length
- 18
Legal Desc Lot
- 21
Legal Description
- CB 5937 BLK 51 LOT 21
Lot Description
- City View
Middle School
- Ed White
Neighborhood Amenities
- None
Occupancy
- Vacant
Owner Lrealreb
- No
Ph To Show
- 2102222227
Possession
- Closing/Funding
Property Type
- Single Residential
Recent Rehab
- Yes
Roof
- Composition
School District
- North East I.S.D
Source Sqft
- Appsl Dist
Style
- Two Story
Total Tax
- 4504.46
Water/Sewer
- Water System
- Sewer System
Window Coverings
- None Remain
Year Built
- 1982
Property Location and Similar Properties