
- Ron Tate, Broker,CRB,CRS,GRI,REALTOR ®,SFR
- By Referral Realty
- Mobile: 210.861.5730
- Office: 210.479.3948
- Fax: 210.479.3949
- rontate@taterealtypro.com
Property Photos
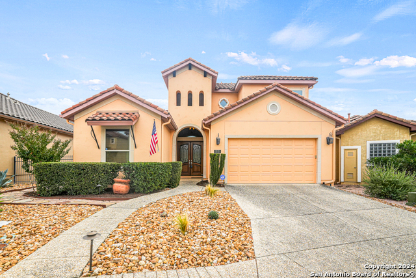

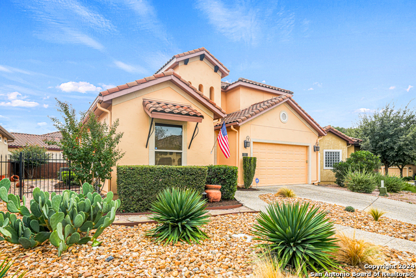
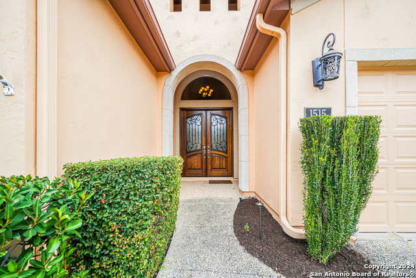
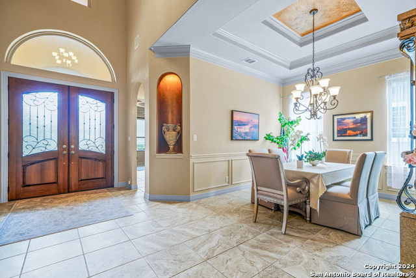
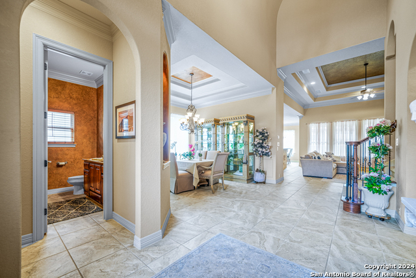
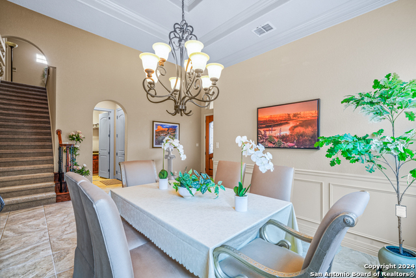
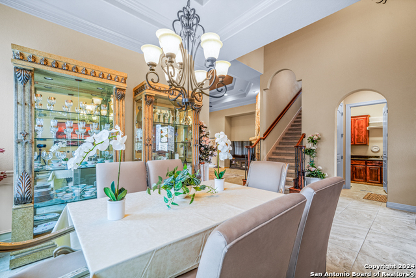
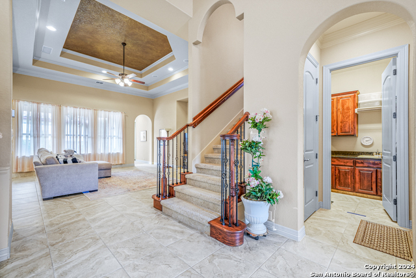
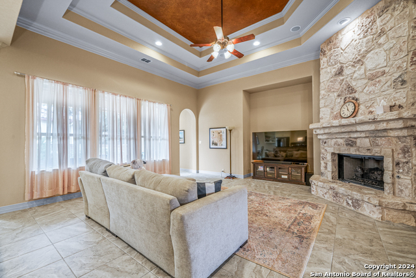
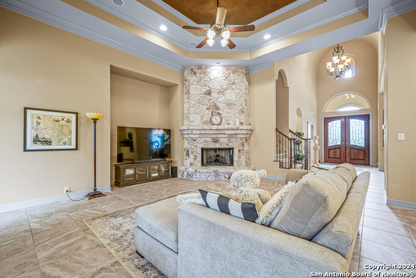
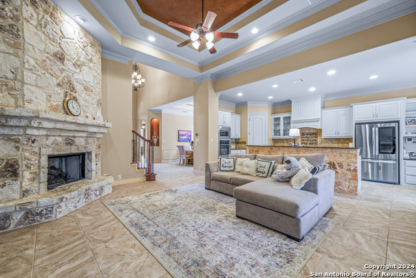
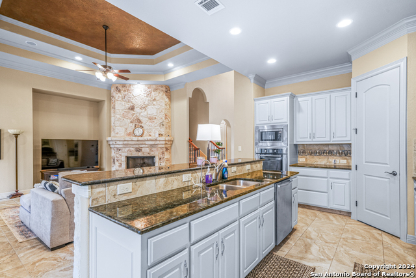
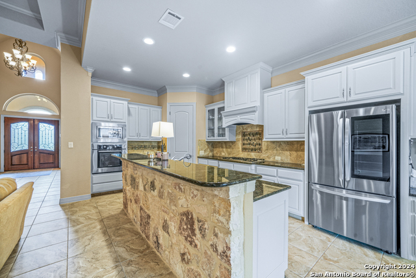
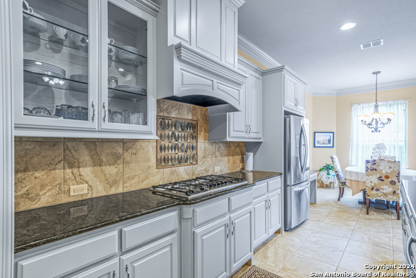
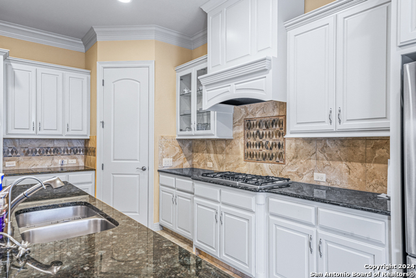
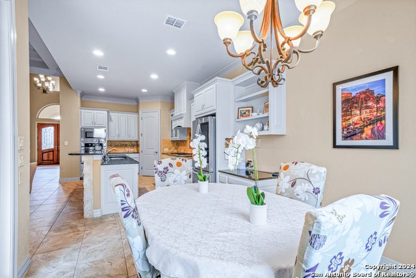
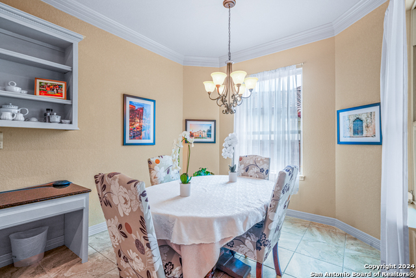
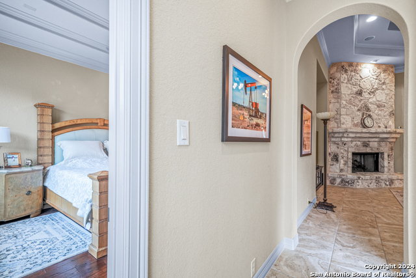
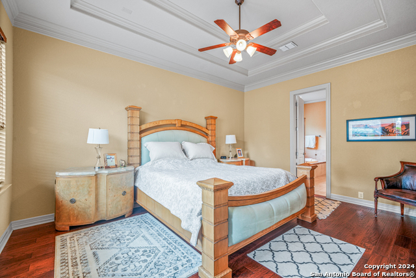
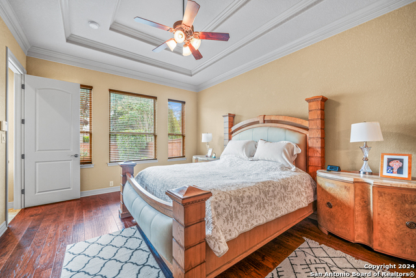
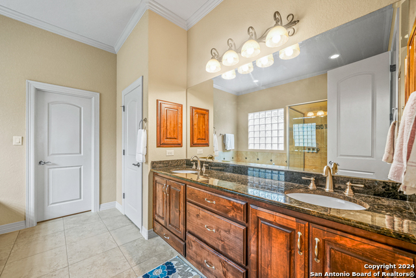
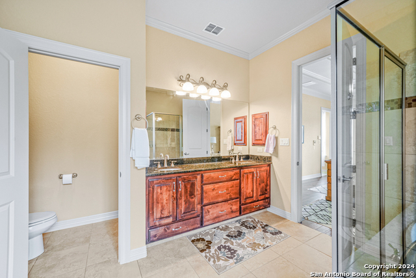
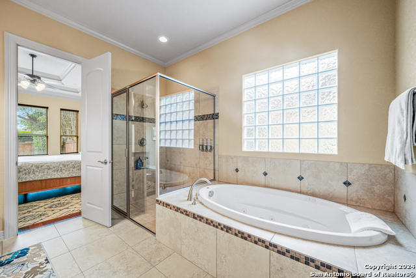
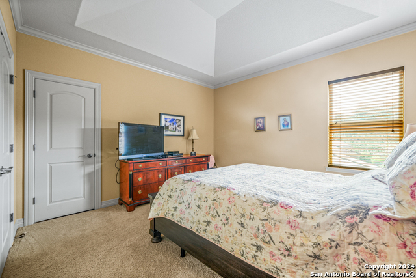
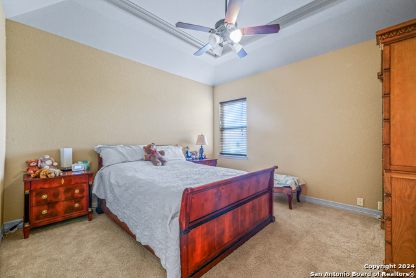
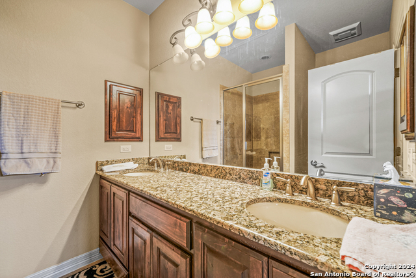
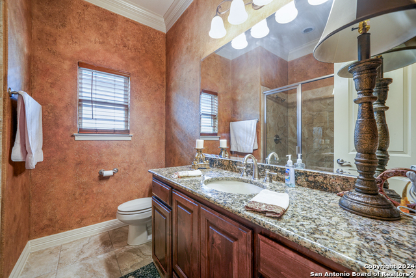
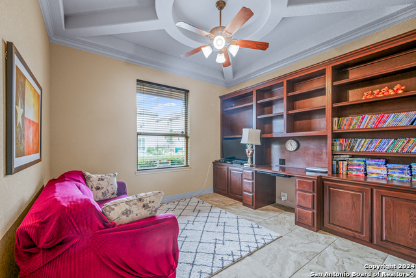
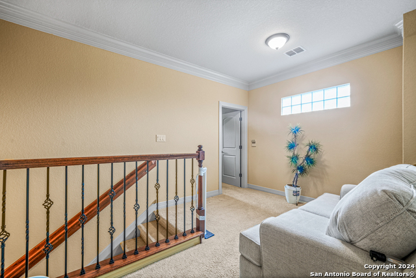
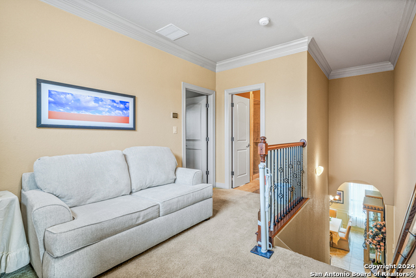
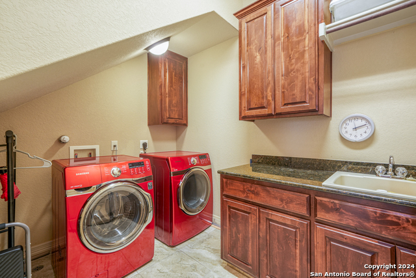
- MLS#: 1836638 ( Single Residential )
- Street Address: 1515 Melanie Cir
- Viewed: 2
- Price: $600,000
- Price sqft: $227
- Waterfront: No
- Year Built: 2012
- Bldg sqft: 2640
- Bedrooms: 4
- Total Baths: 3
- Full Baths: 3
- Garage / Parking Spaces: 2
- Days On Market: 13
- Additional Information
- County: BEXAR
- City: San Antonio
- Zipcode: 78258
- Subdivision: The Gardens At Greystone
- District: North East I.S.D
- Elementary School: Call District
- Middle School: Lopez
- High School: Ronald Reagan
- Provided by: Keller Williams Heritage
- Contact: Joseph Nastasi

- DMCA Notice
-
DescriptionPresenting an exceptional opportunity to own this stunning former McNair Custom Model Home, located in a charming gated community in North Central San Antonio. This home is thoughtfully designed with luxurious features throughout. The gourmet kitchen is equipped with gas cooking, an abundance of cabinetry (including a built in work desk), and a beautiful stone breakfast bar. It seamlessly opens into a spacious family room highlighted by a floor to ceiling stone fireplace and soaring high ceilings. Elegant crown molding and trey ceilings enhance the home's sophisticated appeal. The primary bedroom is conveniently located on the main floor, along with a dedicated home office. Upstairs, you'll find two bedrooms, a full bath, and a cozy sitting or reading area. The home has been meticulously maintained, with the exterior recently repainted. Don't miss the chance to experience this well appointed home at an exceptional value.
Features
Possible Terms
- Conventional
- VA
- TX Vet
- Cash
Air Conditioning
- One Central
Apprx Age
- 13
Block
- 74
Builder Name
- McNair Custom Homes
Construction
- Pre-Owned
Contract
- Exclusive Right To Sell
Days On Market
- 103
Dom
- 11
Elementary School
- Call District
Exterior Features
- 4 Sides Masonry
- Stone/Rock
- Stucco
Fireplace
- One
- Family Room
Floor
- Carpeting
- Ceramic Tile
- Wood
Foundation
- Slab
Garage Parking
- Two Car Garage
Heating
- Central
Heating Fuel
- Natural Gas
High School
- Ronald Reagan
Home Owners Association Fee
- 800
Home Owners Association Frequency
- Annually
Home Owners Association Mandatory
- Mandatory
Home Owners Association Name
- GARDENS AT GREYSTONE HOMEOWNERS
Inclusions
- Ceiling Fans
- Chandelier
- Built-In Oven
- Microwave Oven
- Gas Cooking
- Disposal
- Dishwasher
- Ice Maker Connection
- Water Softener (owned)
- Vent Fan
- Intercom
- Smoke Alarm
- Pre-Wired for Security
- Gas Water Heater
- Garage Door Opener
- Plumb for Water Softener
- Solid Counter Tops
Instdir
- Blanco Rd
Interior Features
- Two Living Area
- Separate Dining Room
- Eat-In Kitchen
- Two Eating Areas
- Island Kitchen
- Breakfast Bar
- Study/Library
- Utility Room Inside
- 1st Floor Lvl/No Steps
- High Ceilings
- Open Floor Plan
- Cable TV Available
- High Speed Internet
- Laundry Main Level
- Walk in Closets
Kitchen Length
- 18
Legal Desc Lot
- 42
Legal Description
- NCB 16334 (THE GARDENS AT GREYSTONE)
- BLOCK 74 LOT 42 2008-N
Middle School
- Lopez
Multiple HOA
- No
Neighborhood Amenities
- Controlled Access
Occupancy
- Owner
Owner Lrealreb
- No
Ph To Show
- 2102222227
Possession
- Closing/Funding
Property Type
- Single Residential
Roof
- Tile
School District
- North East I.S.D
Source Sqft
- Appsl Dist
Style
- Two Story
- Mediterranean
Total Tax
- 12664
Water/Sewer
- Water System
- Sewer System
Window Coverings
- Some Remain
Year Built
- 2012
Property Location and Similar Properties