
- Ron Tate, Broker,CRB,CRS,GRI,REALTOR ®,SFR
- By Referral Realty
- Mobile: 210.861.5730
- Office: 210.479.3948
- Fax: 210.479.3949
- rontate@taterealtypro.com
Property Photos
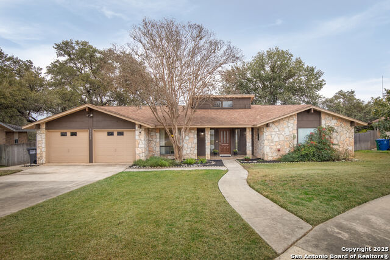

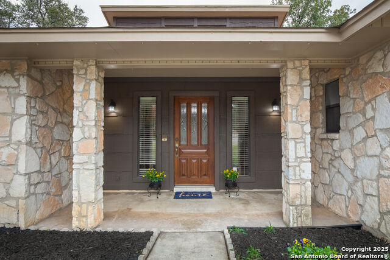
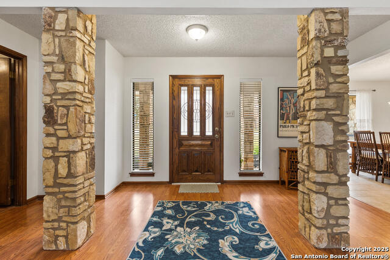
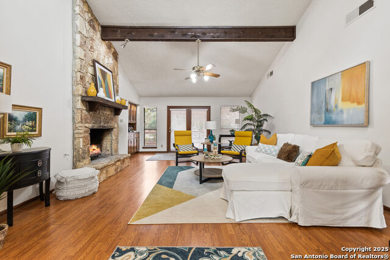
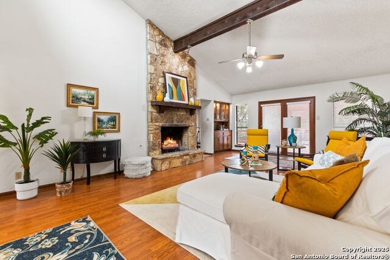
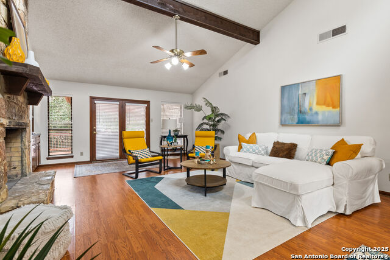
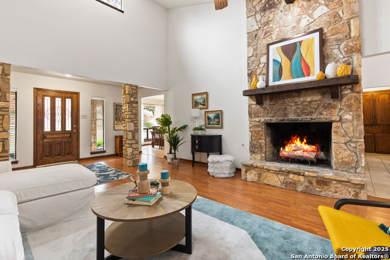
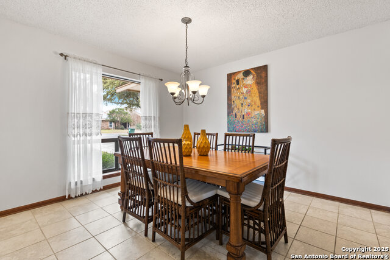
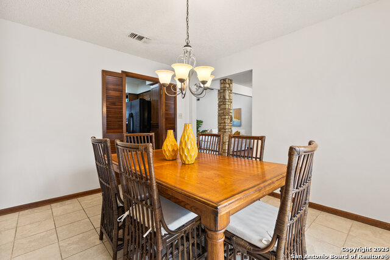
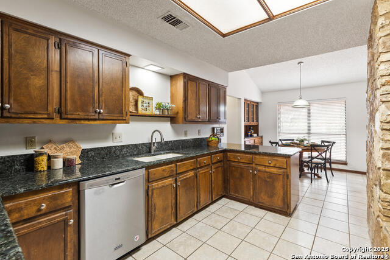
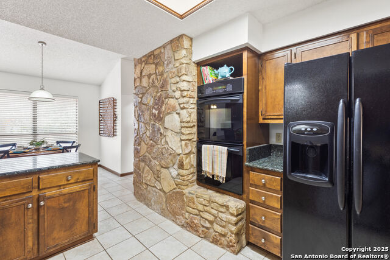
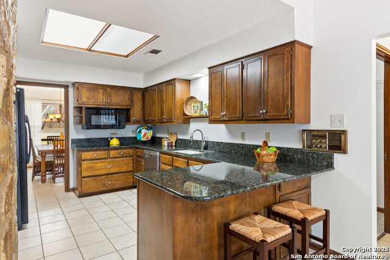
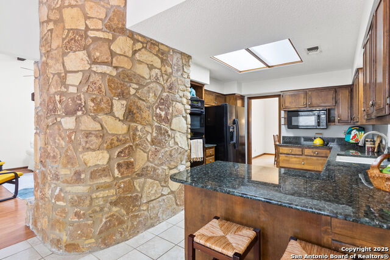
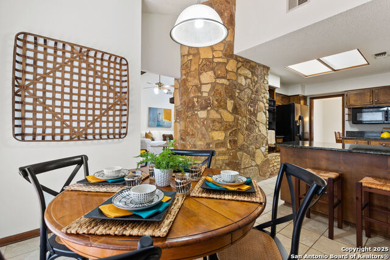
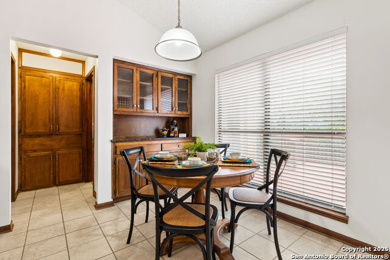
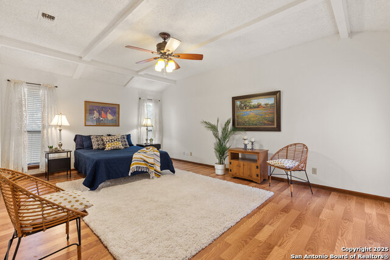
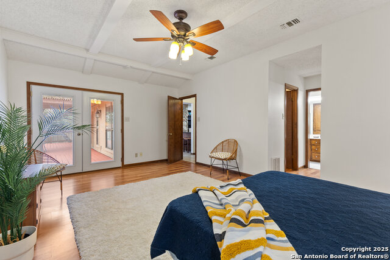
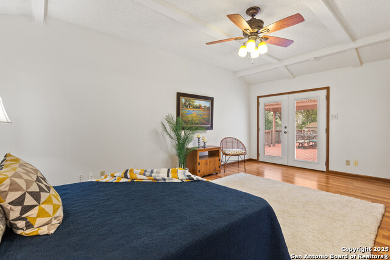
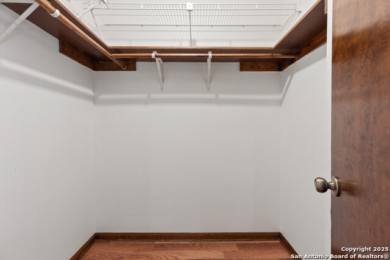
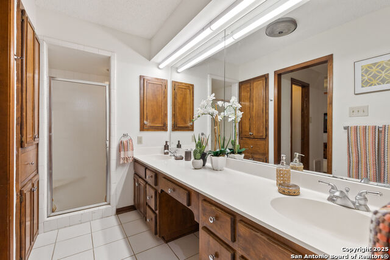
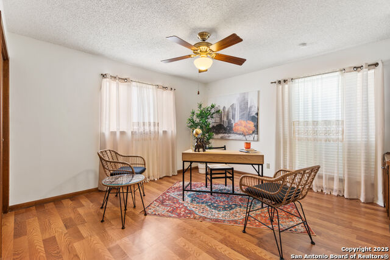
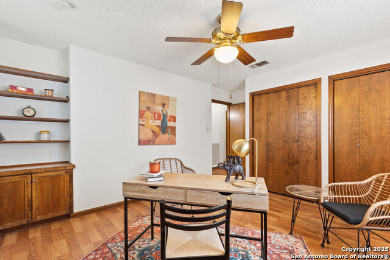
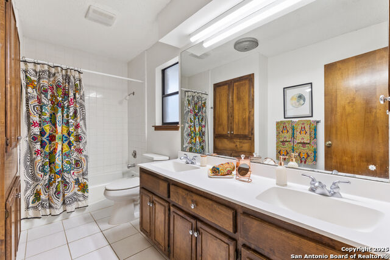
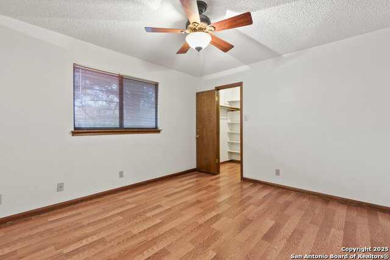
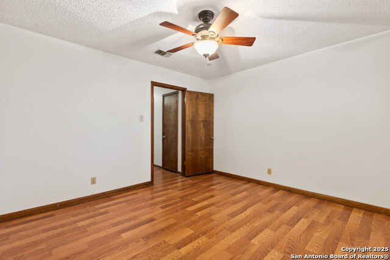
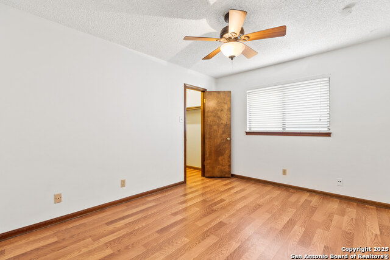
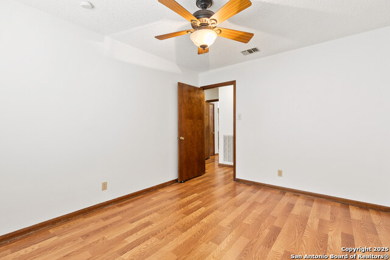
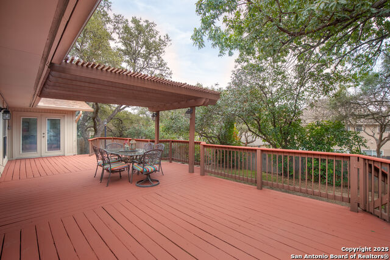
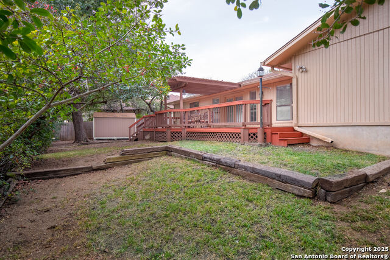
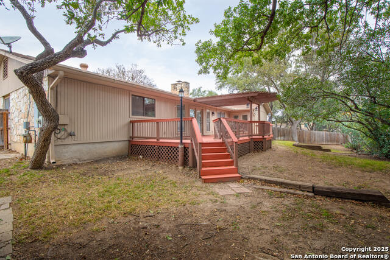
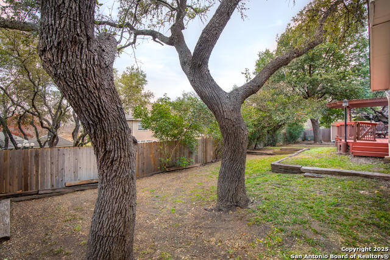
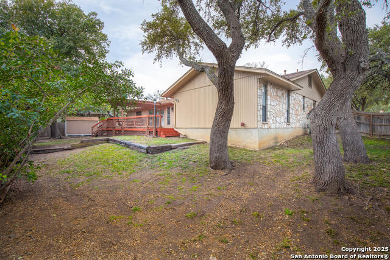
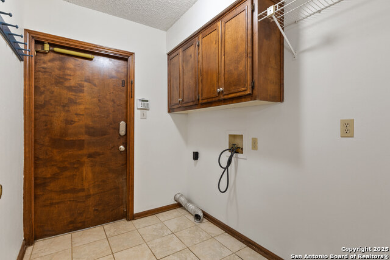
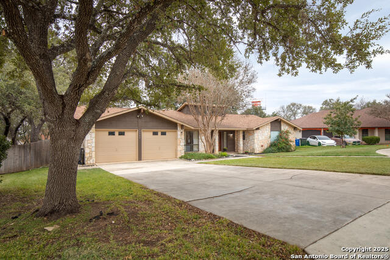
- MLS#: 1836636 ( Single Residential )
- Street Address: 13302 Ox Bridge
- Viewed: 2
- Price: $395,000
- Price sqft: $170
- Waterfront: No
- Year Built: 1979
- Bldg sqft: 2323
- Bedrooms: 4
- Total Baths: 2
- Full Baths: 2
- Garage / Parking Spaces: 2
- Days On Market: 13
- Additional Information
- County: BEXAR
- City: San Antonio
- Zipcode: 78232
- Subdivision: Blossom Hills
- District: North East I.S.D
- Elementary School: Coker
- Middle School: Bradley
- High School: Churchill
- Provided by: JB Goodwin, REALTORS
- Contact: Karen Fox
- (210) 862-2210

- DMCA Notice
-
DescriptionCharming mid century Gem! Here is a chance to own a split 4/2 late 70's single story home. Nestled in a quiet cul de sac, this property lies within the heart of San Antonio in Blossom Hills. Located near the airport, Hwy 281, Loop 410, and 1604 parks, shopping malls, & in the NEISD School District. Recent improvements include fresh paint all through the home and backyard deck. Trimming of the live oaks are ready for the spring. Entering an oversized living space with a wrap around stone gas fireplace and matching stone pillars. No carpet in the home. Laminate flooring and tile all throughout. Cook with ease using the double oven preparing meals amongst the granite countertops. The spacious primary bedroom features his and hers closets and double doors leading to a recently painted, large, shaded deck under the pergola. Storage shed out back is spacious. All bedrooms include oversized closets. Ample parking within a peaceful neighborhood makes perfect this one of a kind home! No HOA! Come see this delightful home and make it yours today!
Features
Possible Terms
- Conventional
- FHA
- VA
- Cash
Accessibility
- No Carpet
- First Floor Bath
- First Floor Bedroom
Air Conditioning
- One Central
Apprx Age
- 46
Builder Name
- Unknown
Construction
- Pre-Owned
Contract
- Exclusive Right To Sell
Currently Being Leased
- No
Elementary School
- Coker
Exterior Features
- Brick
- 3 Sides Masonry
Fireplace
- One
Floor
- Laminate
Foundation
- Slab
Garage Parking
- Two Car Garage
Heating
- Central
Heating Fuel
- Natural Gas
High School
- Churchill
Home Owners Association Mandatory
- None
Home Faces
- West
Inclusions
- Ceiling Fans
- Chandelier
- Central Vacuum
- Washer Connection
- Dryer Connection
- Cook Top
- Built-In Oven
- Self-Cleaning Oven
- Microwave Oven
- Stove/Range
- Refrigerator
- Disposal
- Dishwasher
- Intercom
- Smoke Alarm
- Gas Water Heater
- Garage Door Opener
Instdir
- Off of Perennial drive
- turn on Ox Bridge or Southwalk St. Poets Corner in between.
Interior Features
- One Living Area
- Separate Dining Room
- Two Eating Areas
- Breakfast Bar
- Utility Room Inside
- High Ceilings
- Pull Down Storage
- Walk in Closets
- Attic - Pull Down Stairs
Kitchen Length
- 13
Legal Desc Lot
- 78
Legal Description
- NCB 16077 BLK 4 LOT 78
Lot Description
- Cul-de-Sac/Dead End
Lot Improvements
- Street Paved
- Curbs
- Sidewalks
Middle School
- Bradley
Neighborhood Amenities
- None
Occupancy
- Vacant
Other Structures
- Pergola
- Shed(s)
Owner Lrealreb
- No
Ph To Show
- 2108622210
Possession
- Closing/Funding
Property Type
- Single Residential
Recent Rehab
- No
Roof
- Composition
School District
- North East I.S.D
Source Sqft
- Appsl Dist
Style
- One Story
Total Tax
- 9349.93
Utility Supplier Elec
- CPS
Utility Supplier Gas
- CPS
Utility Supplier Grbge
- CPS
Utility Supplier Sewer
- SAWS
Utility Supplier Water
- SAWS
Virtual Tour Url
- https://my.matterport.com/show/?m=VnTPGf5d2bH
Water/Sewer
- Water System
- Sewer System
Window Coverings
- All Remain
Year Built
- 1979
Property Location and Similar Properties