
- Ron Tate, Broker,CRB,CRS,GRI,REALTOR ®,SFR
- By Referral Realty
- Mobile: 210.861.5730
- Office: 210.479.3948
- Fax: 210.479.3949
- rontate@taterealtypro.com
Property Photos
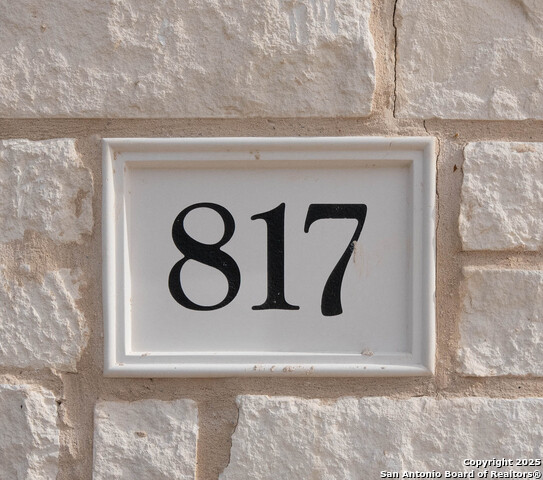

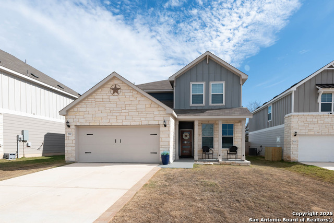
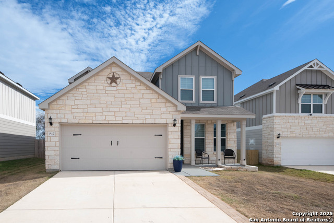
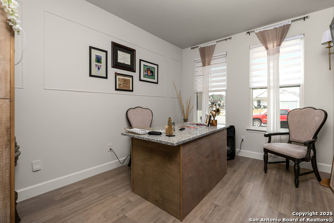
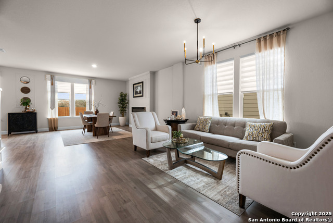
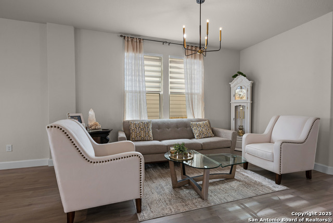
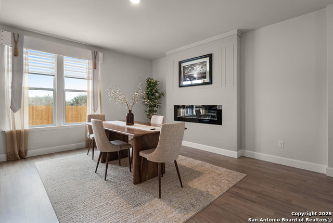
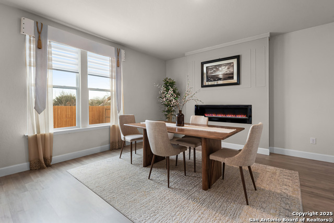
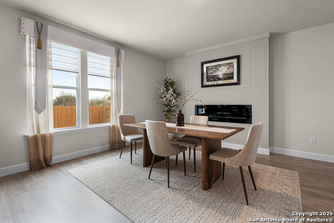
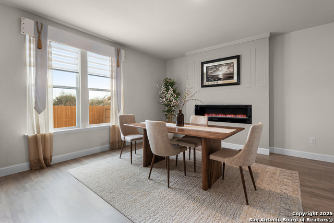
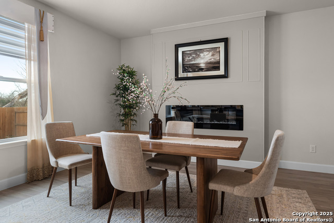
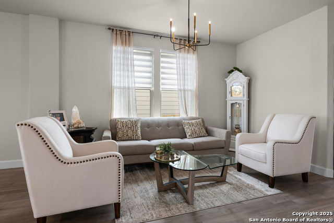
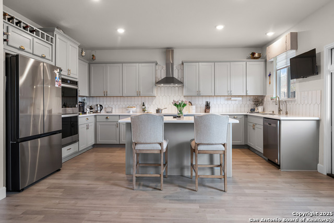
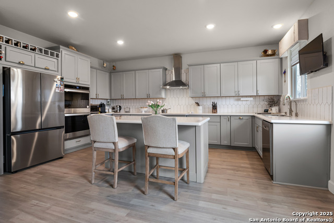
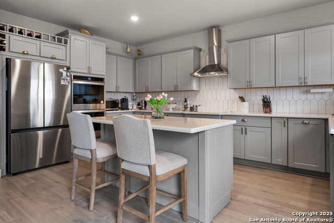
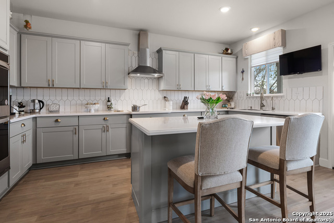
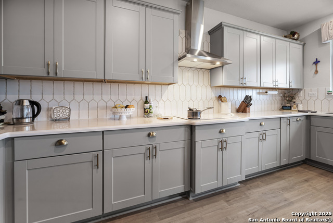
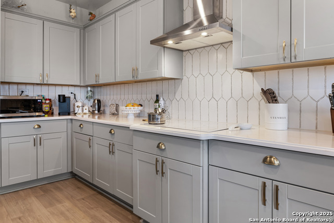
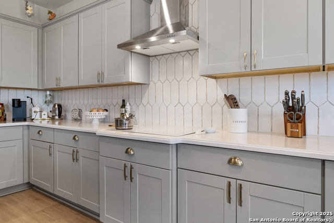
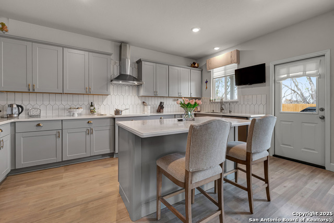
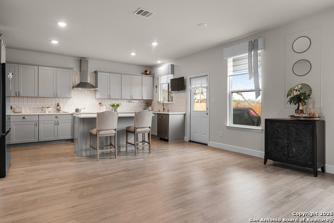
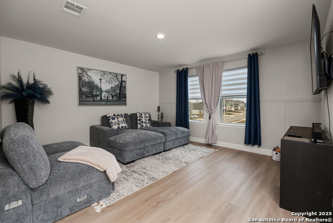
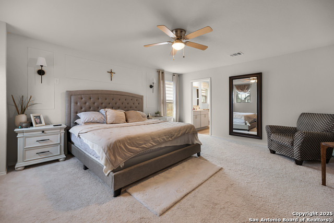
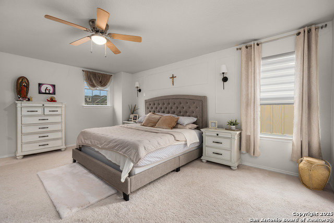
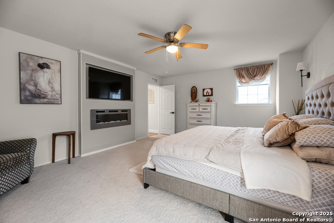
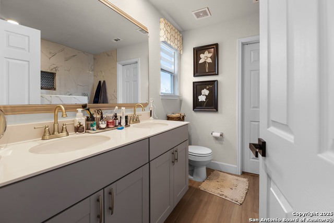
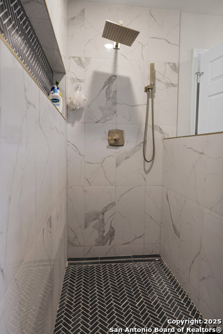
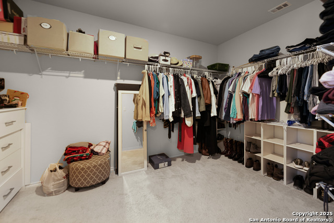
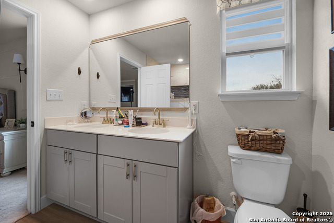
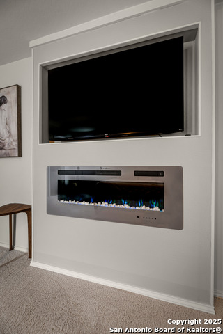
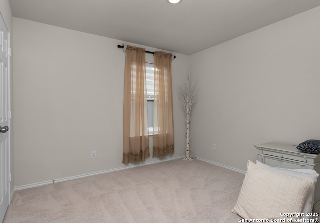
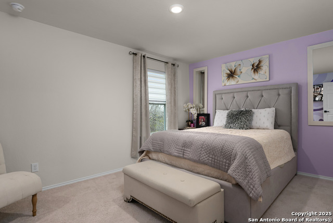
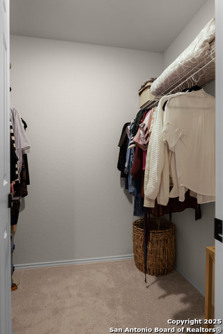
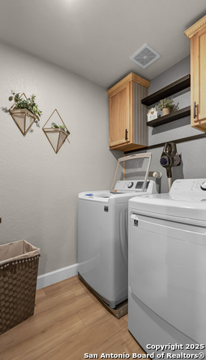
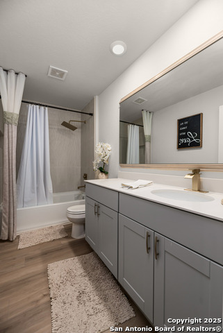
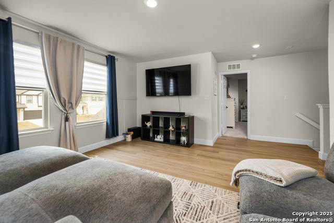
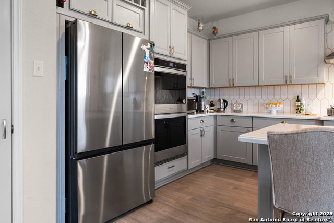
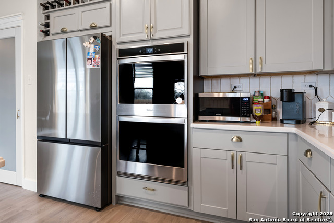
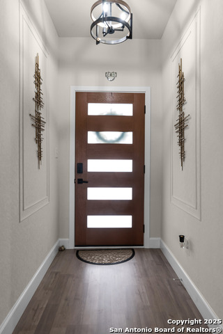
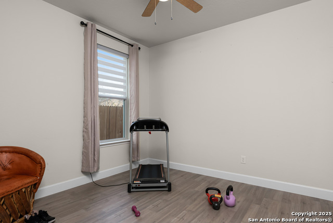
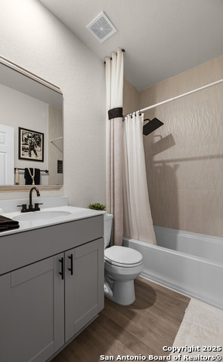
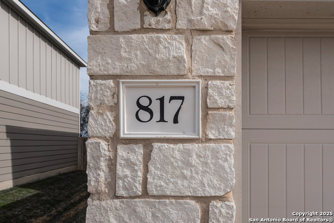
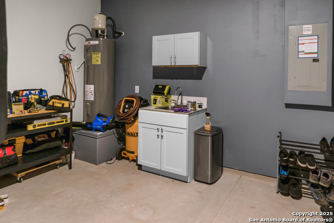
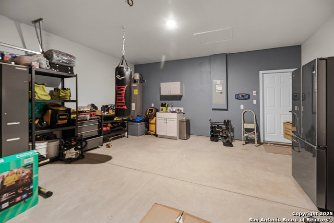
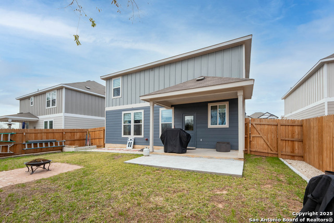
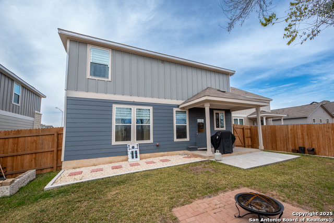
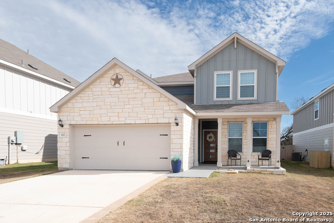
- MLS#: 1836594 ( Single Residential )
- Street Address: 817 Black Mountain
- Viewed: 88
- Price: $345,000
- Price sqft: $133
- Waterfront: No
- Year Built: 2022
- Bldg sqft: 2601
- Bedrooms: 4
- Total Baths: 3
- Full Baths: 3
- Garage / Parking Spaces: 2
- Days On Market: 136
- Additional Information
- County: GUADALUPE
- City: Seguin
- Zipcode: 78155
- Subdivision: Walnut Bend
- District: Seguin
- Elementary School: Seguin
- Middle School: Seguin
- High School: Seguin
- Provided by: Keller Williams Heritage
- Contact: Susan Wilkinson
- (210) 552-8505

- DMCA Notice
-
DescriptionBack on market and ready to sell! Also for lease at $2300/month. Reduced and ready for your pickiest buyers. Additional decorative fireplace with heat added to primary suite, and more.Welcome to your dream home at 817 Black Mountain, Seguin, TX a masterpiece of design and craftsmanship that shows better than a model. This exceptional property, spanning over 2601 sqft, offers an unparalleled living experience with custom upgrades and high quality build throughout. Embrace the elegance of this spacious four bedroom house, with three full bathrooms, ensuring comfort and privacy for all family members and guests. The home boasts a thoughtfully designed open floor plan that seamlessly connects living spaces, creating an inviting atmosphere perfect for both relaxing and entertaining. As you step inside, the high ceilings and abundant natural light accentuate the luxury of the space. The main floor hosts a versatile bedroom alongside a full bath, catering to convenience and accessibility. Adjacent to this, the living area, enriched with a trendy fireplace, transitions smoothly into the gourmet kitchen. Culinary enthusiasts will delight in the well appointed kitchen, featuring top of the line amenities, a generous pantry, and ample space for meal prep. The luxurious master suite is a sanctuary of its own, highlighted by a lavish custom shower in the master bath and expansive walk in closets that offer ample storage. An additional flex space, ideal for a study or home office, adds to the versatility of this magnificent home. Outdoors, the covered patio overlooks a private backyard that has been recently landscaped, providing a serene retreat to enjoy the Texas evenings. The property's exterior and interior finishes are meticulously maintained, reflecting pride and care. Conveniently located between San Antonio and Austin, this property is a perfect blend of luxury, comfort, and convenience. Schools, shops. parks and Guadalupe River nearby.
Features
Possible Terms
- Conventional
- FHA
- VA
- TX Vet
- Cash
- Investors OK
- Assumption w/Qualifying
Air Conditioning
- One Central
Builder Name
- Pulte
Construction
- Pre-Owned
Contract
- Exclusive Right To Sell
Days On Market
- 366
Currently Being Leased
- No
Dom
- 97
Elementary School
- Seguin
Exterior Features
- Stone/Rock
- Siding
Fireplace
- Two
- Living Room
- Primary Bedroom
Floor
- Ceramic Tile
- Wood
Foundation
- Slab
Garage Parking
- Two Car Garage
- Attached
Heating
- Central
- 1 Unit
Heating Fuel
- Electric
High School
- Seguin
Home Owners Association Fee
- 250
Home Owners Association Frequency
- Quarterly
Home Owners Association Mandatory
- Mandatory
Home Owners Association Name
- ALAMO MGMT GROUP
Inclusions
- Ceiling Fans
- Chandelier
- Washer Connection
- Dryer Connection
- Stove/Range
- Disposal
- Dishwasher
- Water Softener (owned)
Instdir
- Traveling from I 10 in Seguin
- head south on HWY 46. Past Court Street to left on B & B Road. left onto ML Mountain
- right onto Black Mountain. Property will be on left.
Interior Features
- Two Living Area
- Liv/Din Combo
- Eat-In Kitchen
- Two Eating Areas
- Island Kitchen
- Breakfast Bar
- Study/Library
- Game Room
- Utility Room Inside
- Secondary Bedroom Down
- 1st Floor Lvl/No Steps
- High Ceilings
- Open Floor Plan
- High Speed Internet
- Laundry Upper Level
- Laundry Room
- Walk in Closets
Kitchen Length
- 17
Legal Desc Lot
- 24
Legal Description
- B&B ROAD TRACT BLOCK 2 LOT 24 0.13 AC
Lot Description
- Level
Middle School
- Seguin
Multiple HOA
- No
Neighborhood Amenities
- Other - See Remarks
Occupancy
- Owner
Owner Lrealreb
- No
Ph To Show
- 210-222-2227
Possession
- Closing/Funding
Property Type
- Single Residential
Roof
- Composition
School District
- Seguin
Source Sqft
- Appsl Dist
Style
- Two Story
- Traditional
Total Tax
- 3933
Views
- 88
Water/Sewer
- City
Window Coverings
- All Remain
Year Built
- 2022
Property Location and Similar Properties