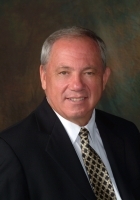
- Ron Tate, Broker,CRB,CRS,GRI,REALTOR ®,SFR
- By Referral Realty
- Mobile: 210.861.5730
- Office: 210.479.3948
- Fax: 210.479.3949
- rontate@taterealtypro.com
Property Photos
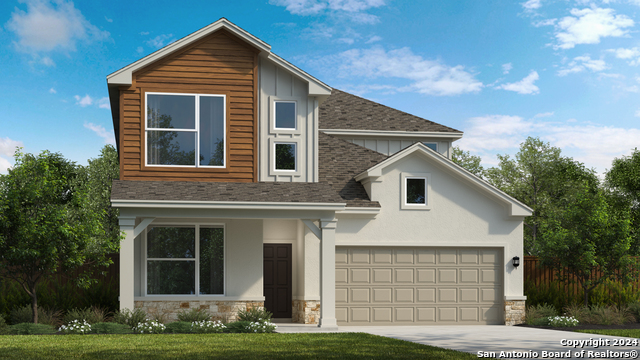

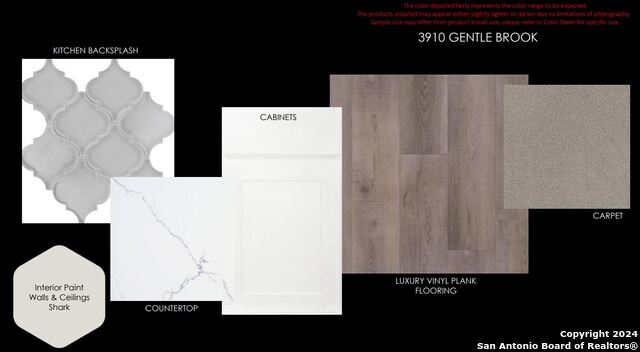
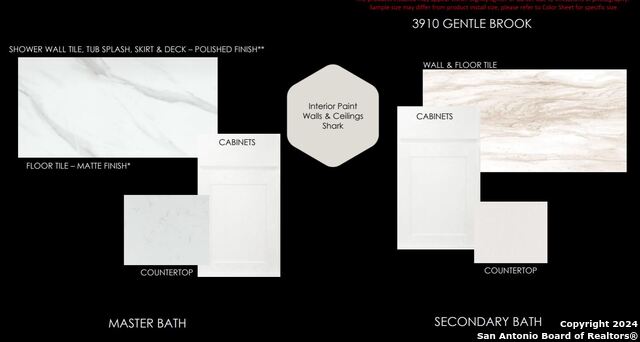
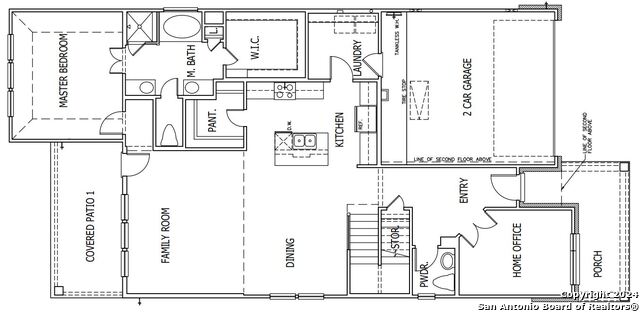
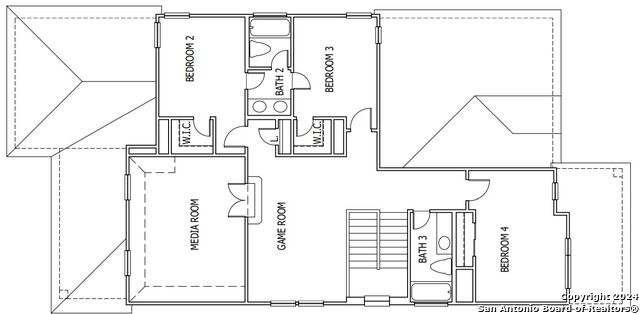
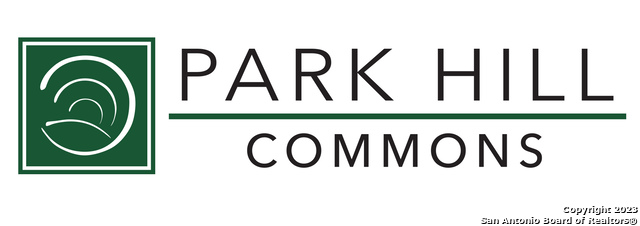
- MLS#: 1836573 ( Single Residential )
- Street Address: 15414 Ivory Hills
- Viewed: 86
- Price: $449,990
- Price sqft: $221
- Waterfront: No
- Year Built: 2025
- Bldg sqft: 2038
- Bedrooms: 3
- Total Baths: 3
- Full Baths: 2
- 1/2 Baths: 1
- Garage / Parking Spaces: 2
- Days On Market: 135
- Additional Information
- County: BEXAR
- City: San Antonio
- Zipcode: 78247
- Subdivision: Park Hill Commons
- District: North East I.S.D
- Elementary School: Redland Oaks
- Middle School: Driscoll
- High School: Macarthur
- Provided by: Details Communities, Ltd.
- Contact: Marcus Moreno
- (210) 422-3004

- DMCA Notice
-
Description** MOVE IN READY ** This modern two story home offers a spacious and light filled design, perfect for comfortable living. The first floor primary bedroom features a large walk in closet for ample storage. The open and airy modern kitchen is ideal for both cooking and entertaining. With a covered patio for outdoor enjoyment and a game room for added leisure, this home has something for everyone. Situated on a cul de sac, it provides a sense of privacy and tranquility. Conveniently located close to local shopping and award winning NEISD Schools, and with easy access to the freeway, this property combines accessibility with a peaceful setting. The home includes three additional bedrooms and two additional bathrooms, making it a versatile space for families.
Features
Possible Terms
- Conventional
- FHA
- VA
- TX Vet
- Cash
Accessibility
- First Floor Bath
- Full Bath/Bed on 1st Flr
- First Floor Bedroom
Air Conditioning
- One Central
Builder Name
- Scott Felder Homes
Construction
- New
Contract
- Exclusive Right To Sell
Days On Market
- 101
Dom
- 101
Elementary School
- Redland Oaks
Energy Efficiency
- Smart Electric Meter
- 16+ SEER AC
- Programmable Thermostat
- Double Pane Windows
- Energy Star Appliances
- Radiant Barrier
- Low E Windows
- High Efficiency Water Heater
- Ceiling Fans
Exterior Features
- Stone/Rock
- Stucco
- Cement Fiber
Fireplace
- Not Applicable
Floor
- Carpeting
- Ceramic Tile
- Vinyl
Foundation
- Slab
Garage Parking
- Two Car Garage
Green Certifications
- HERS Rated
Green Features
- Drought Tolerant Plants
- Low Flow Commode
- Low Flow Fixture
- Mechanical Fresh Air
- Enhanced Air Filtration
Heating
- Central
Heating Fuel
- Natural Gas
High School
- Macarthur
Home Owners Association Fee
- 825
Home Owners Association Frequency
- Annually
Home Owners Association Mandatory
- Mandatory
Home Owners Association Name
- GOODWIN & COMPANY
Inclusions
- Ceiling Fans
- Washer Connection
- Dryer Connection
- Self-Cleaning Oven
- Microwave Oven
- Stove/Range
- Gas Cooking
- Disposal
- Dishwasher
- Ice Maker Connection
- Vent Fan
- Smoke Alarm
- Pre-Wired for Security
- Gas Water Heater
- Garage Door Opener
- In Wall Pest Control
- Plumb for Water Softener
- Solid Counter Tops
- Carbon Monoxide Detector
- City Garbage service
Instdir
- Take HWY 1604 North Exit Bulverde Rd. and continue down Bulverde Rd for 1.7 miles. Take a left on Jung Rd. Park Hill Commons will be on your right hand side
- continue to take a right on old Jung Rd. to the Entrance. Model home on 15326 Golden Prairie
Interior Features
- Two Living Area
- Liv/Din Combo
- Island Kitchen
- Breakfast Bar
- Walk-In Pantry
- Game Room
- Utility Room Inside
- 1st Floor Lvl/No Steps
- High Ceilings
- Open Floor Plan
- Pull Down Storage
- Cable TV Available
- High Speed Internet
- All Bedrooms Downstairs
- Laundry Main Level
- Telephone
- Walk in Closets
- Attic - Pull Down Stairs
- Attic - Radiant Barrier Decking
Kitchen Length
- 15
Legal Desc Lot
- 32
Legal Description
- Take Bulverde exit off Loop 1604 and continue down Bulverde
Lot Dimensions
- 45 X 121 X 100 X 42
Lot Improvements
- Street Paved
- Curbs
- Sidewalks
- City Street
Middle School
- Driscoll
Miscellaneous
- Builder 10-Year Warranty
Multiple HOA
- No
Neighborhood Amenities
- None
Occupancy
- Vacant
Owner Lrealreb
- No
Ph To Show
- 210-807-8244
Possession
- Closing/Funding
Property Type
- Single Residential
Roof
- Composition
School District
- North East I.S.D
Source Sqft
- Bldr Plans
Style
- Two Story
- Contemporary
- Traditional
- Texas Hill Country
Total Tax
- 2.29
Utility Supplier Elec
- CPS
Utility Supplier Gas
- CPS
Utility Supplier Grbge
- City
Utility Supplier Sewer
- SAWS
Utility Supplier Water
- SAWS
Views
- 86
Virtual Tour Url
- https://www.scottfelderhomes.com/homes/san-antonio-area/san-antonio/park-hill-commons/3934-gentle-brook
Water/Sewer
- City
Window Coverings
- None Remain
Year Built
- 2025
Property Location and Similar Properties