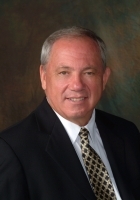
- Ron Tate, Broker,CRB,CRS,GRI,REALTOR ®,SFR
- By Referral Realty
- Mobile: 210.861.5730
- Office: 210.479.3948
- Fax: 210.479.3949
- rontate@taterealtypro.com
Property Photos
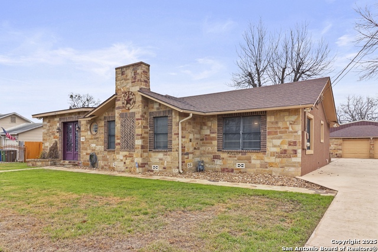

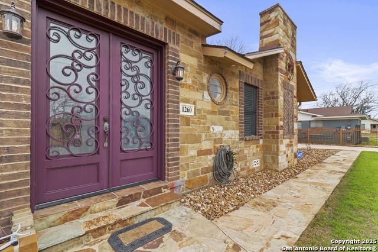
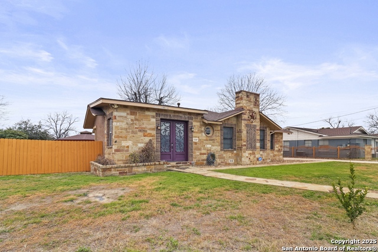
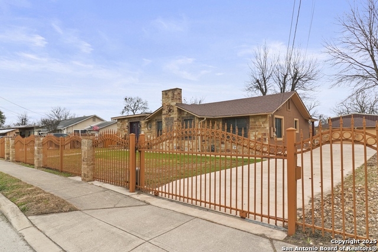
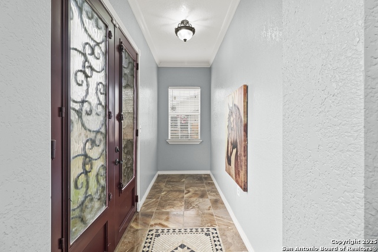
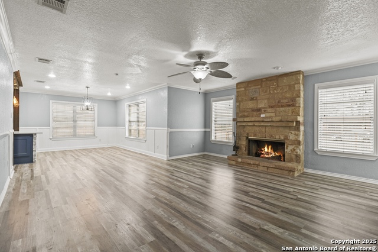
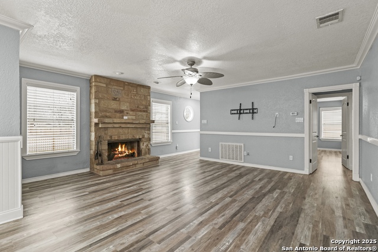
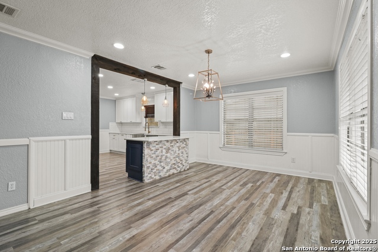
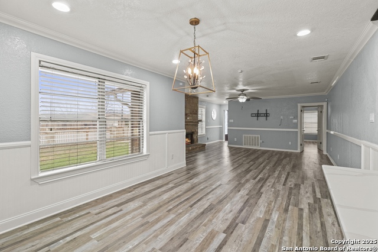
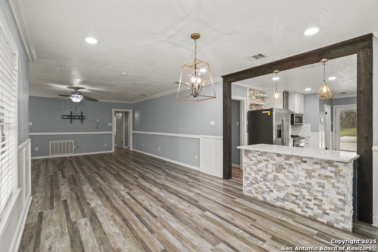
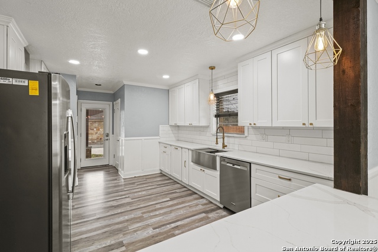
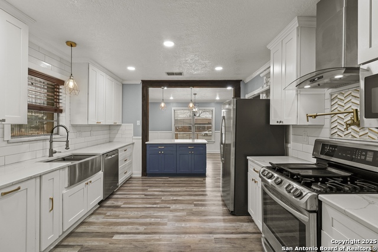
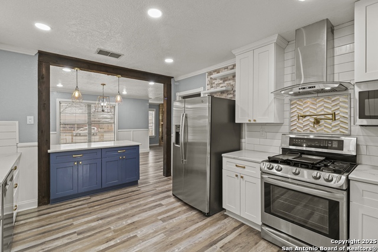
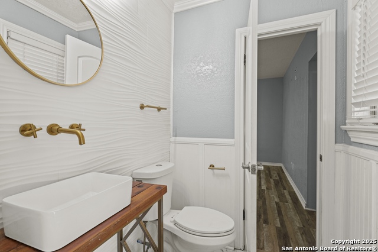
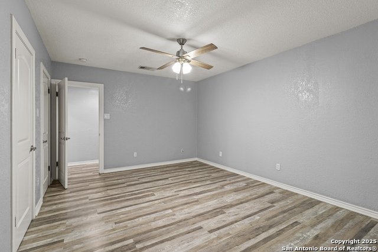
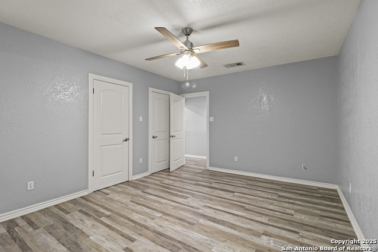
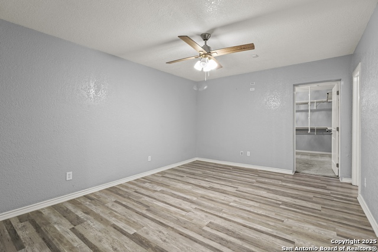
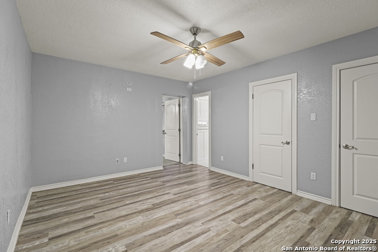
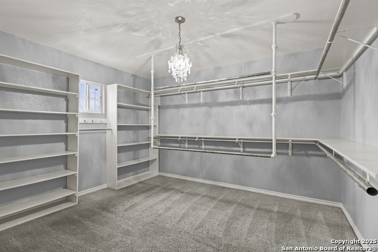
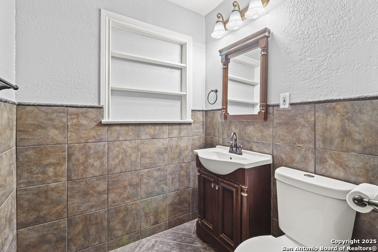
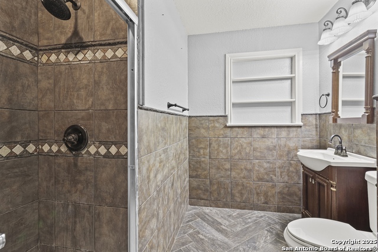
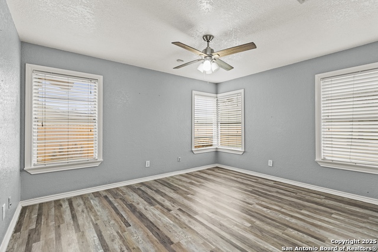
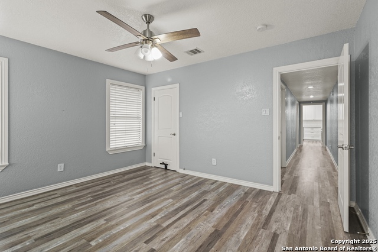
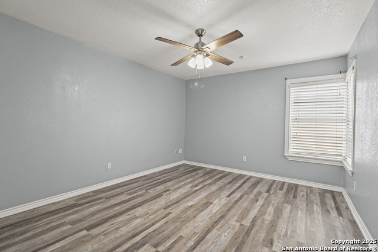
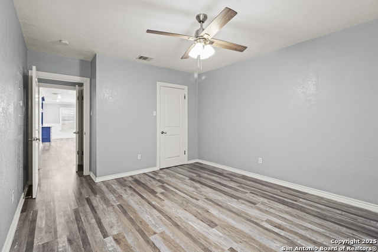
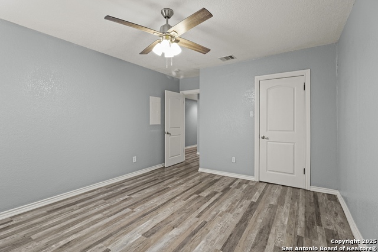
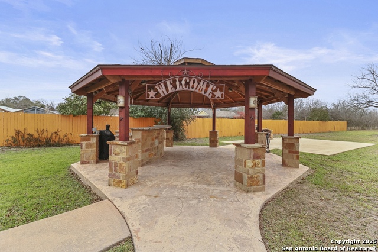
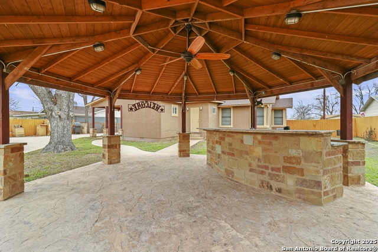
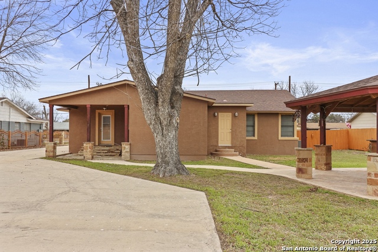
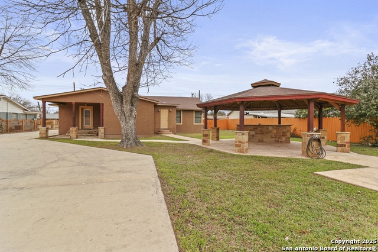
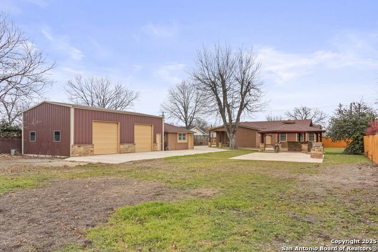
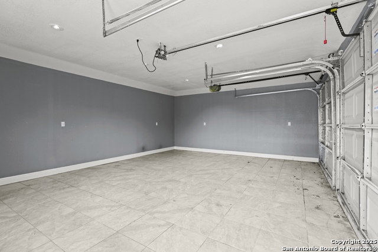
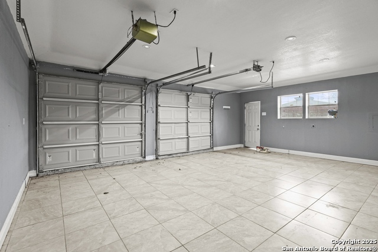
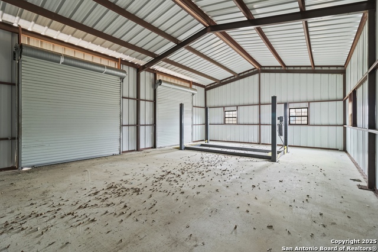
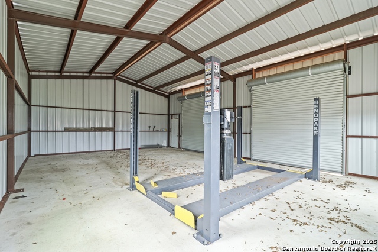
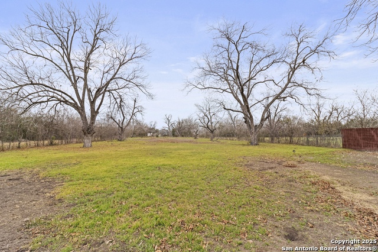
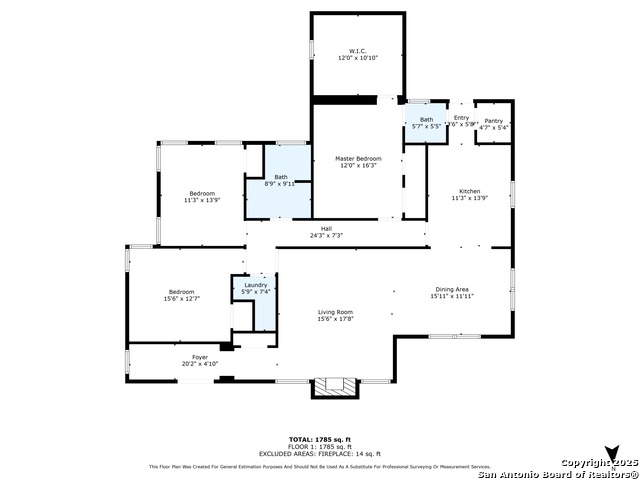
- MLS#: 1836562 ( Single Residential )
- Street Address: 1260 Kirk Pl
- Viewed: 170
- Price: $420,000
- Price sqft: $211
- Waterfront: No
- Year Built: 1949
- Bldg sqft: 1991
- Bedrooms: 3
- Total Baths: 3
- Full Baths: 1
- 1/2 Baths: 2
- Garage / Parking Spaces: 4
- Days On Market: 182
- Acreage: 1.00 acres
- Additional Information
- County: BEXAR
- City: San Antonio
- Zipcode: 78226
- District: Edgewood I.S.D
- Elementary School: Winston
- Middle School: Brentwood
- High School: John F Kennedy
- Provided by: RE/MAX Associates
- Contact: Aaron Catron
- (573) 569-8419

- DMCA Notice
-
DescriptionBACK ON MARKET! Welcome home to your slice of country living right in the heart of San Antonio! This recently updated home features an amazing kitchen for the chef in the family! The home also features three nice size bedrooms and full bath. Located minutes from the heart of downtown and JBSA Lackland but still sits on just over an acre fully fenced lot with mature trees and a 38x25 shop with car lift. Enjoy your evenings with family and friends under the gazebo outfitted with an outdoor kitchen. Additionally you have a private 1/2 bathroom located off the patio with no access to the actual home! Perfect hosting area! This type of acreage is a rare find don't wait as this home won't last long!
Features
Possible Terms
- Conventional
- FHA
- VA
- Cash
Air Conditioning
- One Central
Apprx Age
- 76
Builder Name
- UNK
Construction
- Pre-Owned
Contract
- Exclusive Right To Sell
Days On Market
- 174
Currently Being Leased
- No
Dom
- 174
Elementary School
- Winston
Exterior Features
- 3 Sides Masonry
Fireplace
- One
Floor
- Carpeting
- Laminate
Garage Parking
- Four or More Car Garage
- Detached
- Oversized
Heating
- Central
Heating Fuel
- Electric
High School
- John F Kennedy
Home Owners Association Mandatory
- None
Inclusions
- Ceiling Fans
- Washer Connection
- Dryer Connection
- Microwave Oven
- Stove/Range
- Dishwasher
Instdir
- I-10/US 90 E toward Converse
- Take Gen McMullen Dr exit to Cupples Rd
- turn right on Cupples Rd and then turn left onto Kirk Place home is on the right hand side .20 miles down
Interior Features
- One Living Area
- Liv/Din Combo
- Island Kitchen
- Walk-In Pantry
- Shop
- Open Floor Plan
Kitchen Length
- 11
Legal Description
- NCB 6777 BLK 3 LOT 9
Lot Description
- 1 - 2 Acres
Lot Improvements
- Street Paved
- Curbs
- Sidewalks
- Streetlights
Middle School
- Brentwood
Neighborhood Amenities
- None
Occupancy
- Vacant
Owner Lrealreb
- No
Ph To Show
- SHOWING TIME
Possession
- Closing/Funding
Property Type
- Single Residential
Recent Rehab
- Yes
Roof
- Composition
School District
- Edgewood I.S.D
Source Sqft
- Appsl Dist
Style
- One Story
Total Tax
- 8308
Utility Supplier Elec
- CPS
Utility Supplier Gas
- CPS
Utility Supplier Grbge
- CITY
Utility Supplier Sewer
- SAWS
Utility Supplier Water
- SAWS
Views
- 170
Water/Sewer
- City
Window Coverings
- All Remain
Year Built
- 1949
Property Location and Similar Properties