
- Ron Tate, Broker,CRB,CRS,GRI,REALTOR ®,SFR
- By Referral Realty
- Mobile: 210.861.5730
- Office: 210.479.3948
- Fax: 210.479.3949
- rontate@taterealtypro.com
Property Photos
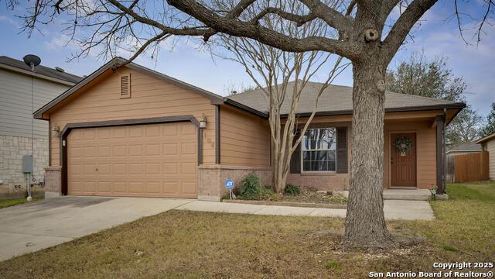

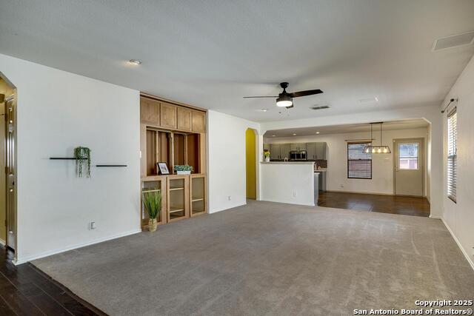
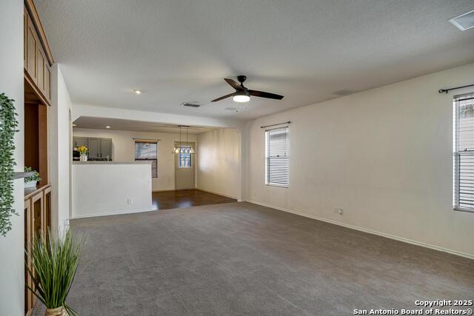
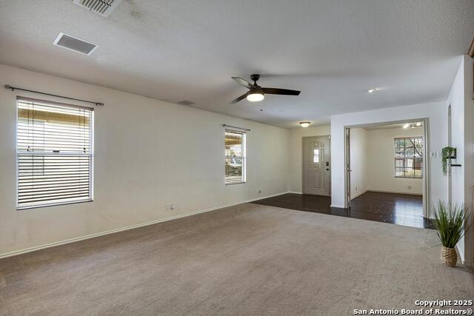
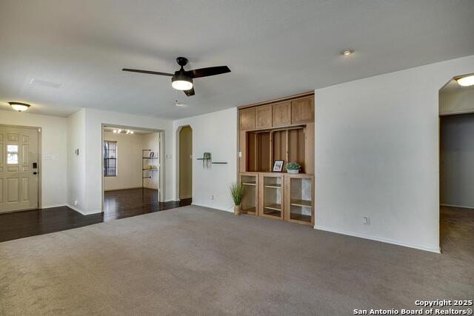
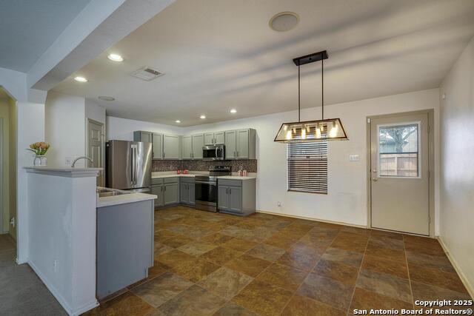
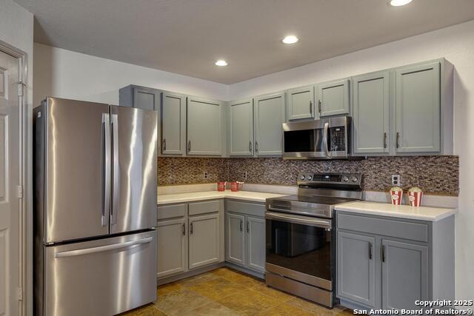
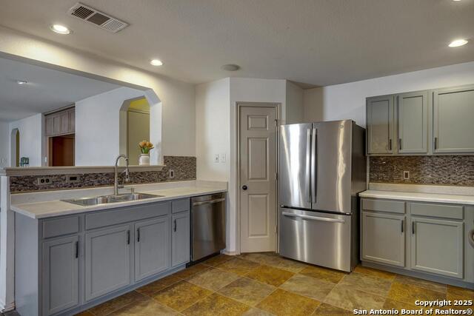
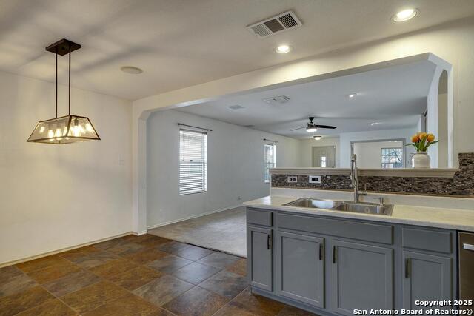
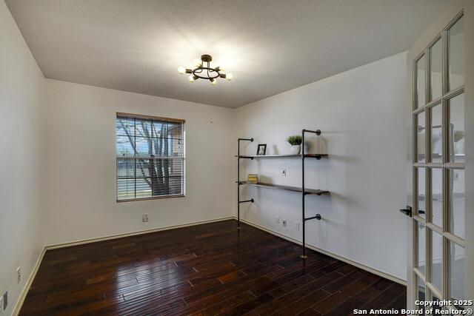
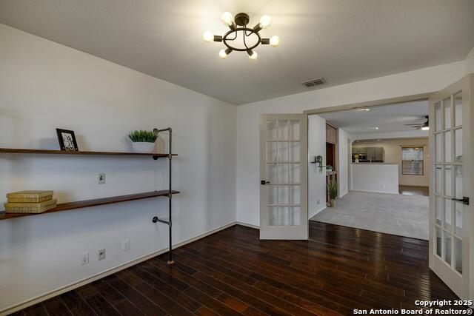
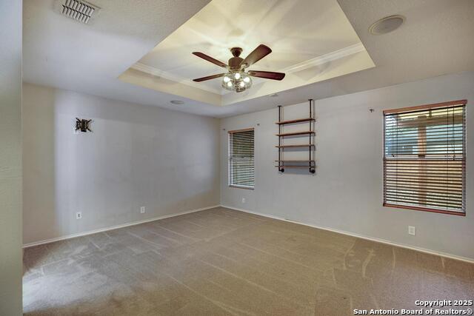
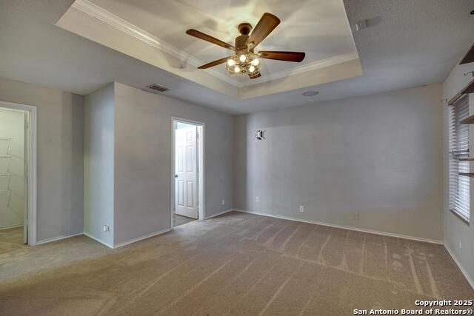
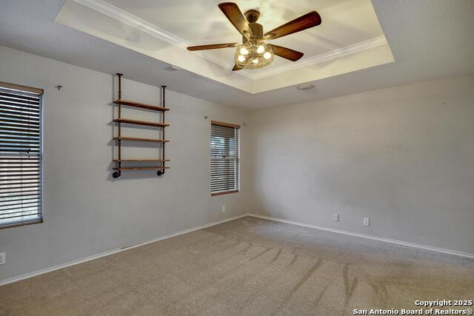
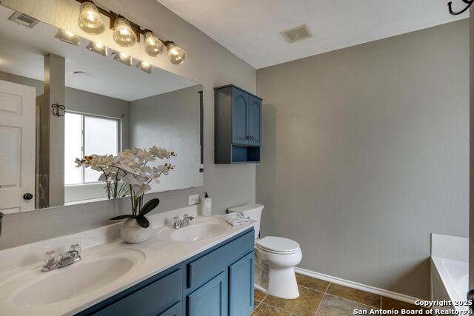
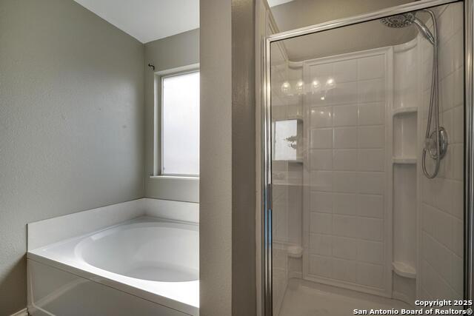
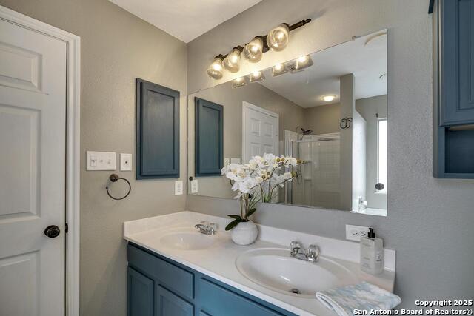
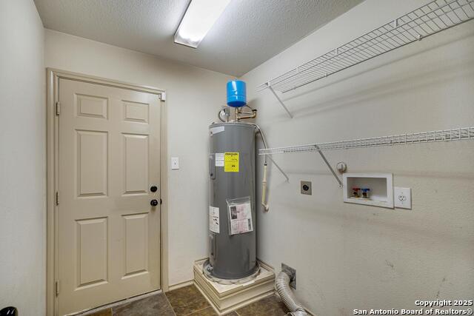
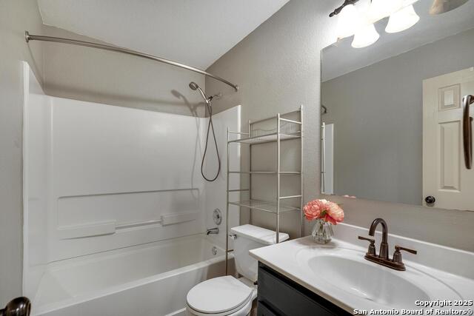
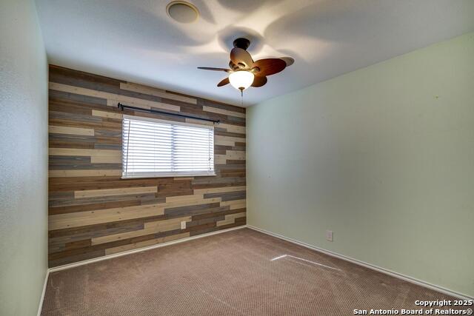
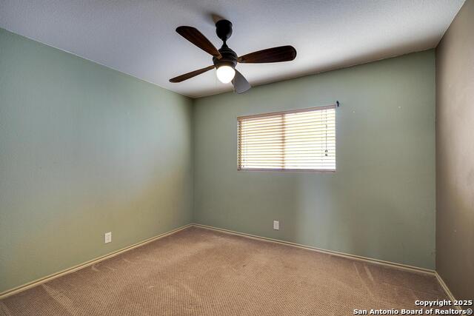
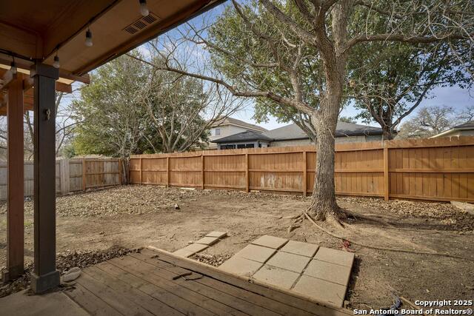
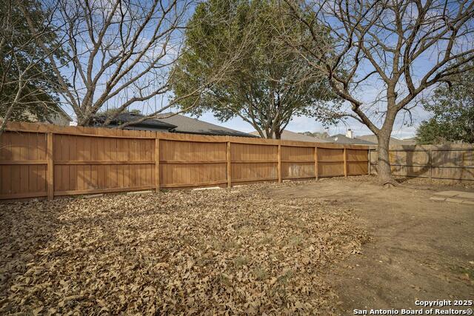
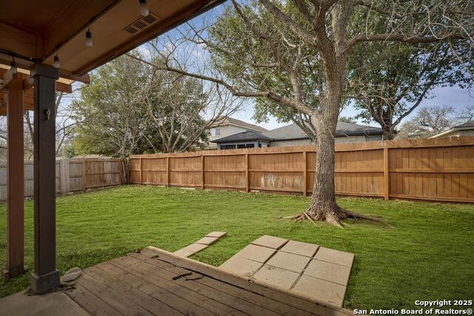
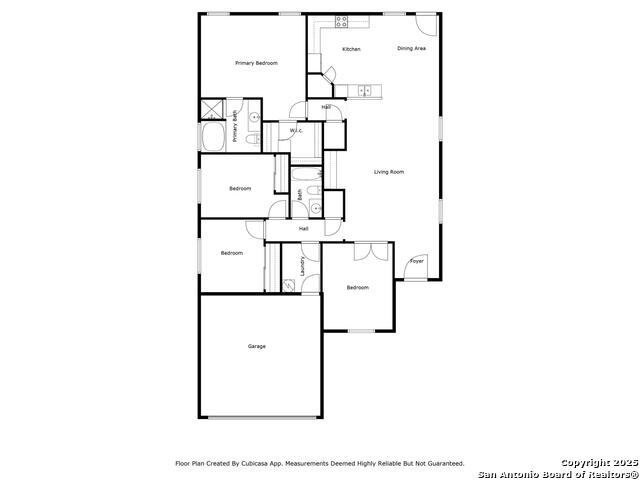
- MLS#: 1836546 ( Single Residential )
- Street Address: 104 Katie Court
- Viewed: 52
- Price: $345,000
- Price sqft: $199
- Waterfront: No
- Year Built: 2005
- Bldg sqft: 1736
- Bedrooms: 3
- Total Baths: 2
- Full Baths: 2
- Garage / Parking Spaces: 2
- Days On Market: 138
- Additional Information
- County: KENDALL
- City: Boerne
- Zipcode: 78006
- Subdivision: Boerne Heights
- District: Boerne
- Elementary School: Boerne
- Middle School: Boerne Middle S
- High School: Boerne
- Provided by: Compass RE Texas, LLC.
- Contact: Alexander Mainini
- (830) 446-6858

- DMCA Notice
-
DescriptionWelcome to 104 Katie Court, a charming three bedroom, two bathroom home that perfectly blends comfort and functionality. Nestled in a serene neighborhood, this residence offers a spacious layout with an inviting atmosphere. As you step inside, you'll be greeted by a bright and airy living area, ideal for both relaxation and entertaining. The open concept design seamlessly connects the living room to the dining area and kitchen, creating a warm and welcoming space for family gatherings. The kitchen is features modern appliances, ample counter space, and plenty of storage. Whether you're preparing a quick meal or hosting a dinner party, this kitchen is equipped to handle it all. The home boasts three generously sized bedrooms, each offering a peaceful retreat at the end of the day. The master suite includes an en suite bathroom, providing a private oasis for relaxation. In addition to the bedrooms, this home features a dedicated office space, perfect for remote work or study. The office is thoughtfully designed to offer a quiet and productive environment. Information provided is deemed reliable, but not guaranteed and should be independently verified. Buyer to verify measurements, schools, HOA info, Taxes and applicable information.
Features
Possible Terms
- Conventional
- FHA
- VA
- Cash
Air Conditioning
- One Central
Apprx Age
- 20
Builder Name
- Centex
Construction
- Pre-Owned
Contract
- Exclusive Right To Sell
Days On Market
- 99
Dom
- 99
Elementary School
- Boerne
Exterior Features
- Brick
- Siding
Fireplace
- Not Applicable
Floor
- Carpeting
- Ceramic Tile
Foundation
- Slab
Garage Parking
- Two Car Garage
Heating
- Central
Heating Fuel
- Electric
High School
- Boerne
Home Owners Association Fee
- 90.75
Home Owners Association Frequency
- Semi-Annually
Home Owners Association Mandatory
- Mandatory
Home Owners Association Name
- BOERNE HEIGHTS HOA
Home Faces
- East
Inclusions
- Chandelier
- Washer Connection
- Dryer Connection
- Cook Top
- Microwave Oven
- Stove/Range
- Refrigerator
- Dishwasher
- Security System (Owned)
Instdir
- from i10 take scenic loop road
- go south
- turn into boerne heights
- take katie court
Interior Features
- One Living Area
- Eat-In Kitchen
- Walk-In Pantry
- Study/Library
- Utility Room Inside
- 1st Floor Lvl/No Steps
- Laundry Main Level
- Laundry Room
Kitchen Length
- 13
Legal Desc Lot
- 30
Legal Description
- BOERNE CROSSING PHASE 1 BLK 2 LOT 30
- .14 ACRES
Middle School
- Boerne Middle S
Miscellaneous
- School Bus
Multiple HOA
- No
Neighborhood Amenities
- None
Occupancy
- Vacant
Owner Lrealreb
- No
Ph To Show
- 210-222-2222
Possession
- Closing/Funding
Property Type
- Single Residential
Recent Rehab
- No
Roof
- Composition
School District
- Boerne
Source Sqft
- Appsl Dist
Style
- One Story
Total Tax
- 6524.14
Views
- 52
Water/Sewer
- City
Window Coverings
- All Remain
Year Built
- 2005
Property Location and Similar Properties