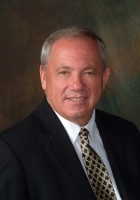
- Ron Tate, Broker,CRB,CRS,GRI,REALTOR ®,SFR
- By Referral Realty
- Mobile: 210.861.5730
- Office: 210.479.3948
- Fax: 210.479.3949
- rontate@taterealtypro.com
Property Photos
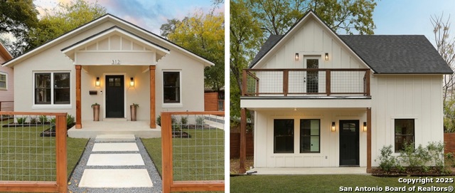

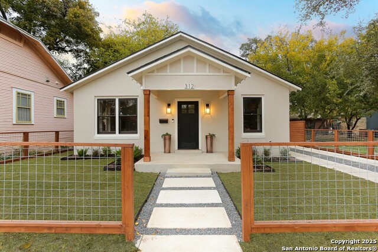
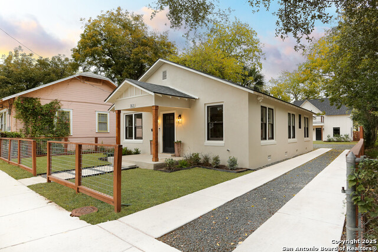
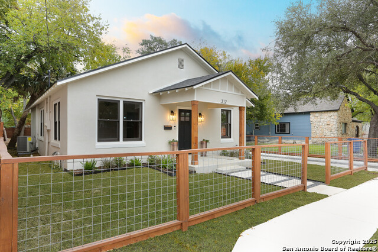
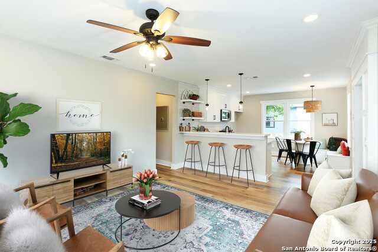
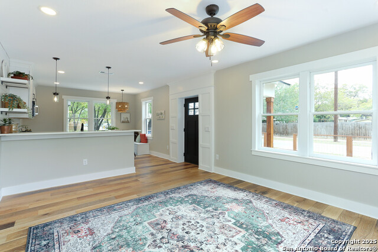
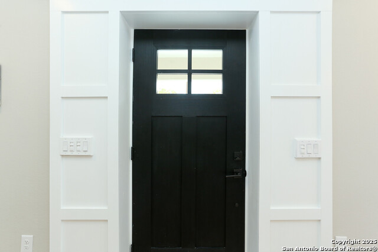
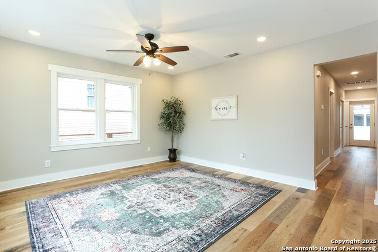
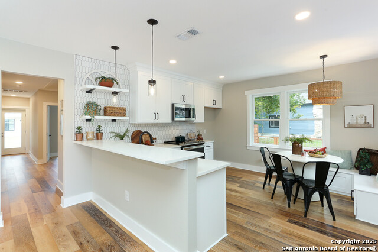
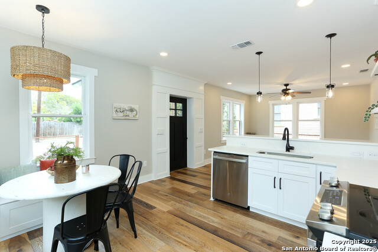
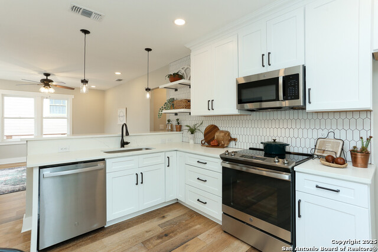
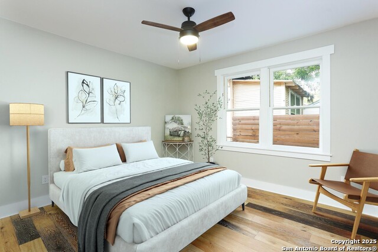
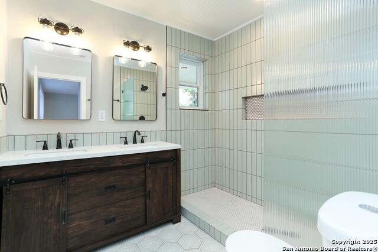
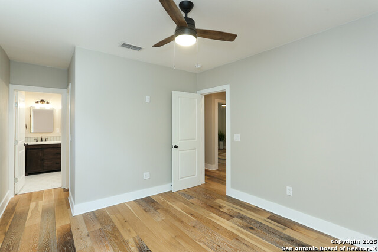
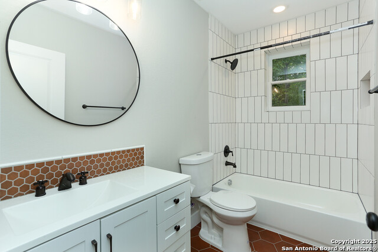
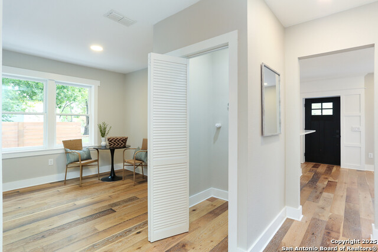
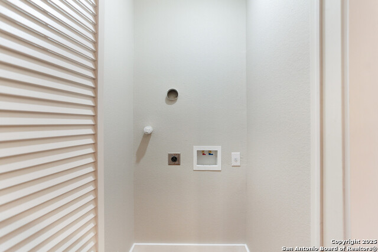
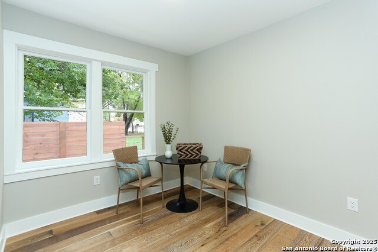
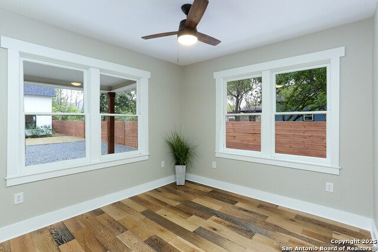
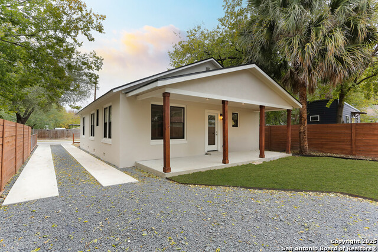
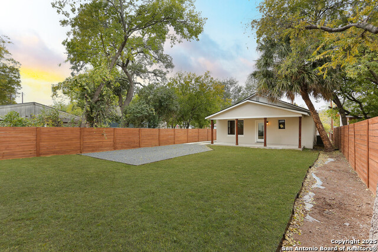
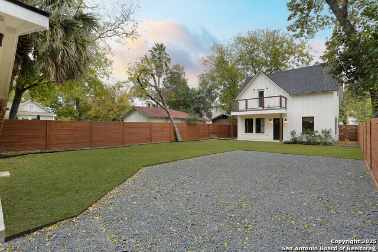
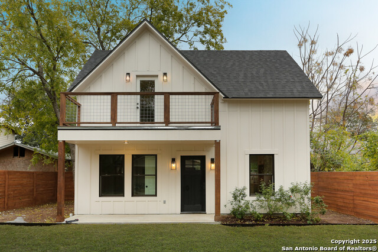
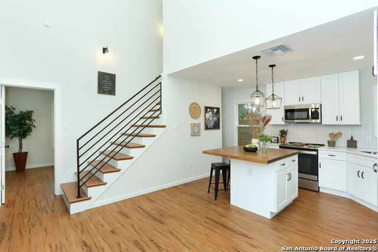
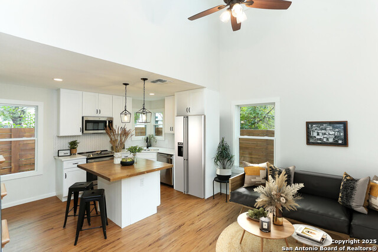
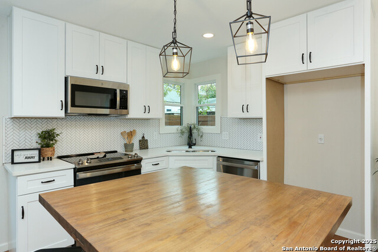
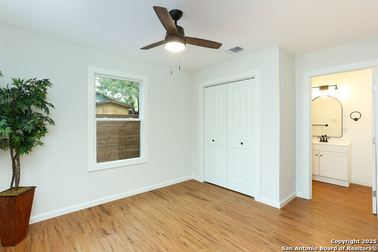
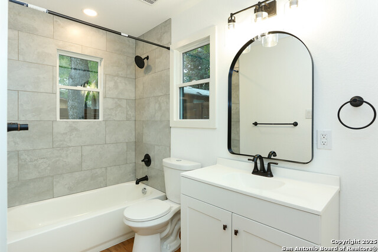
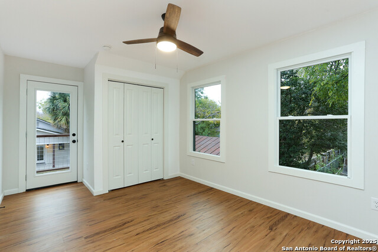
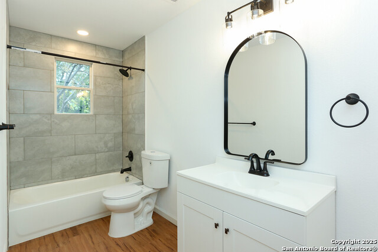
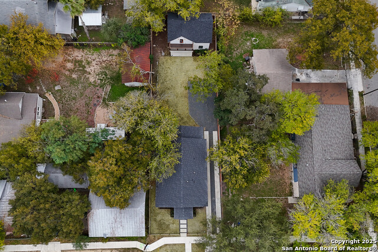
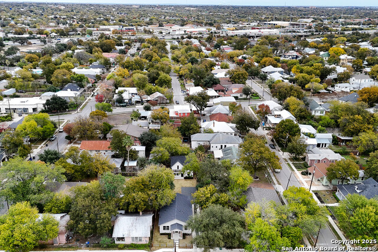
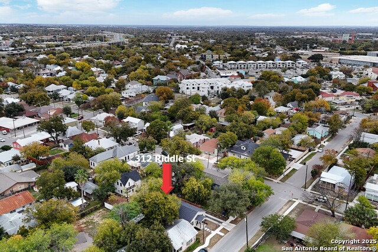
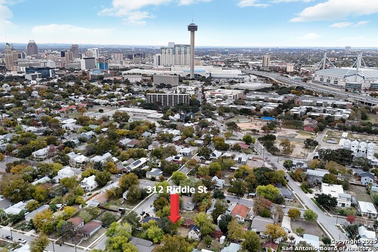
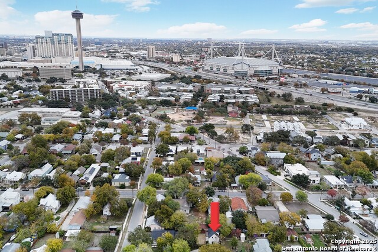
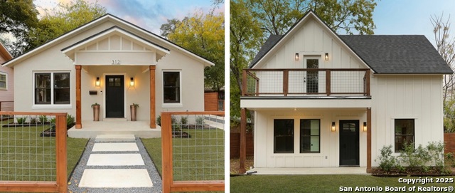
- MLS#: 1836512 ( Single Residential )
- Street Address: 312 Riddle
- Viewed: 16
- Price: $795,000
- Price sqft: $620
- Waterfront: No
- Year Built: 1951
- Bldg sqft: 1283
- Bedrooms: 2
- Total Baths: 2
- Full Baths: 2
- Garage / Parking Spaces: 1
- Days On Market: 14
- Additional Information
- County: BEXAR
- City: San Antonio
- Zipcode: 78210
- Subdivision: Lavaca
- District: San Antonio I.S.D.
- Elementary School: Bonham
- Middle School: Bonham
- High School: Brackenridge
- Provided by: eXp Realty
- Contact: Angela Monroy
- (210) 792-2832

- DMCA Notice
-
DescriptionRare Dual Home Opportunity in the Heart of Lavaca Historic District Discover a unique gem in the sought after Lavaca Historic District! This exceptional property offers two residences on one lot, perfectly blending charm, modern living, and investment potential. Nestled just a short stroll from the area's vibrant dining and entertainment, this is an opportunity you won't want to miss. The main house is 1283 sq. ft. and has been thoughtfully renovated and remodeled to showcase its timeless beauty, featuring gorgeous hardwood floors and a stylish, open concept kitchen and living area designed for entertaining. With 2 bedrooms, 2 bathrooms and a versatile bonus room, this home exudes warmth and character throughout. Step into the spacious backyard, and you'll find a brand new additional 800 sq. ft. second residence, executed with meticulous attention to detail. This stunning addition boasts 2 bedrooms, 2 bathrooms, and a modern kitchen anchored by a gorgeous butcher block island. Whether you're looking to host family, offer short term/long term rentals, or have a private space for guests, this home checks all the boxes. This property offers endless possibilities in an unbeatable location with earning potential. Schedule a viewing today and step into the charm and convenience of Lavaca living!
Features
Possible Terms
- Conventional
- FHA
- VA
- Cash
Air Conditioning
- Two Central
Apprx Age
- 74
Builder Name
- Renovated by Zia Dev.
Construction
- Pre-Owned
Contract
- Exclusive Right To Sell
Days On Market
- 12
Currently Being Leased
- No
Dom
- 12
Elementary School
- Bonham
Exterior Features
- Stucco
Fireplace
- Not Applicable
Floor
- Ceramic Tile
- Wood
- Other
Foundation
- Other
Garage Parking
- None/Not Applicable
Heating
- 2 Units
Heating Fuel
- Electric
High School
- Brackenridge
Home Owners Association Mandatory
- None
Home Faces
- North
- West
Inclusions
- Ceiling Fans
- Chandelier
- Washer Connection
- Dryer Connection
- Stacked Washer/Dryer
- Cook Top
- Self-Cleaning Oven
- Microwave Oven
- Stove/Range
- Disposal
- Dishwasher
- Vent Fan
- Smoke Alarm
- Electric Water Heater
- Solid Counter Tops
- Carbon Monoxide Detector
- City Garbage service
Instdir
- From downtown
- head southeast on Devine Street and turn onto Riddle Street
Interior Features
- One Living Area
Kitchen Length
- 13
Legal Desc Lot
- 46.3
Legal Description
- NCB 729 BLK 3 LOT NE 46.3 FT OF 1
- 2
- 3 OR A3
Lot Description
- City View
Lot Improvements
- Street Paved
- Streetlights
Middle School
- Bonham
Miscellaneous
- Historic District
Neighborhood Amenities
- Other - See Remarks
Occupancy
- Vacant
Other Structures
- Second Residence
Owner Lrealreb
- No
Ph To Show
- (210)792-2832
Possession
- Closing/Funding
Property Type
- Single Residential
Recent Rehab
- Yes
Roof
- Slate
School District
- San Antonio I.S.D.
Source Sqft
- Bldr Plans
Style
- One Story
- Historic/Older
Total Tax
- 12571.32
Utility Supplier Elec
- CPS
Utility Supplier Gas
- CPS
Utility Supplier Grbge
- City of SA
Utility Supplier Sewer
- SAWS
Utility Supplier Water
- SAWS
Views
- 16
Water/Sewer
- City
Window Coverings
- None Remain
Year Built
- 1951
Property Location and Similar Properties