
- Ron Tate, Broker,CRB,CRS,GRI,REALTOR ®,SFR
- By Referral Realty
- Mobile: 210.861.5730
- Office: 210.479.3948
- Fax: 210.479.3949
- rontate@taterealtypro.com
Property Photos
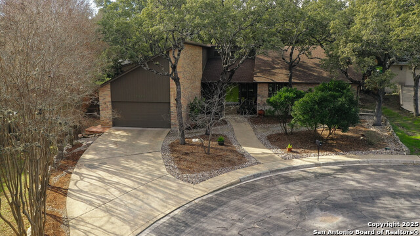

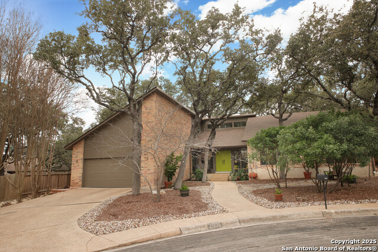
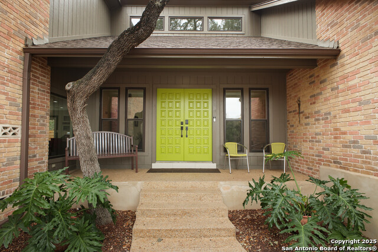
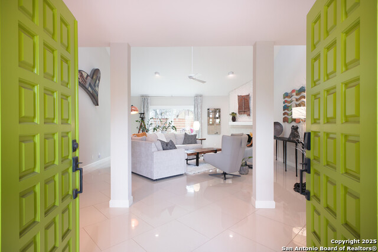
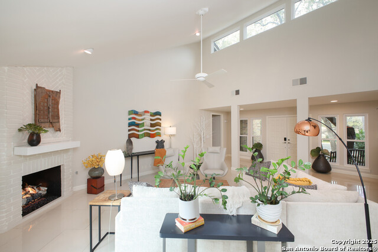
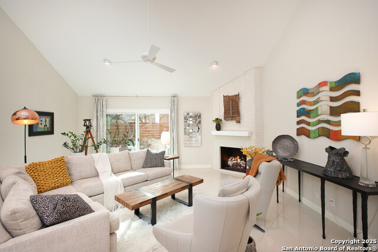
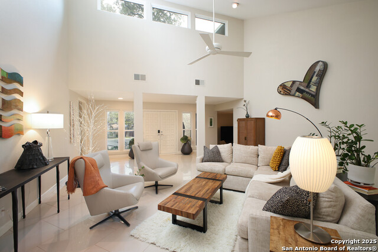
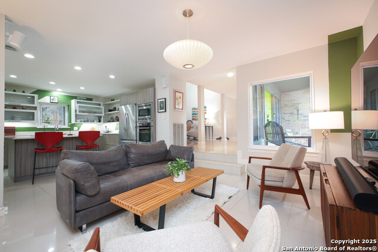
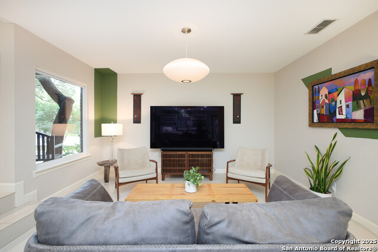
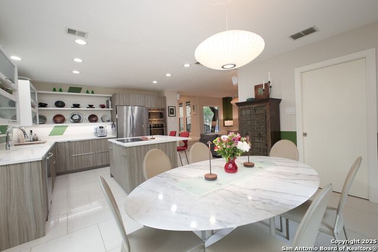
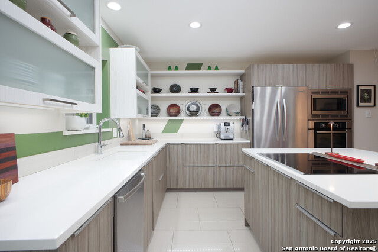
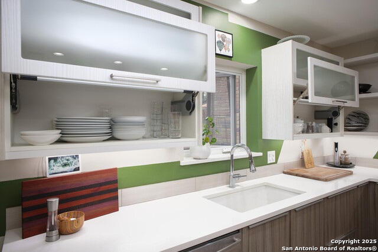
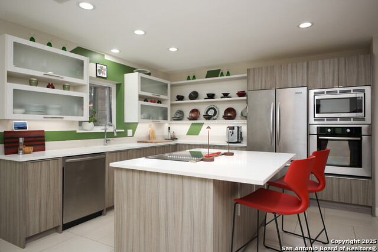
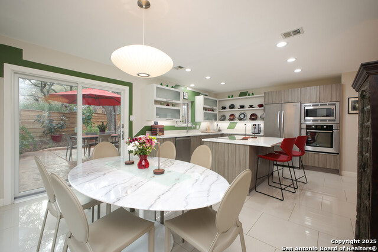
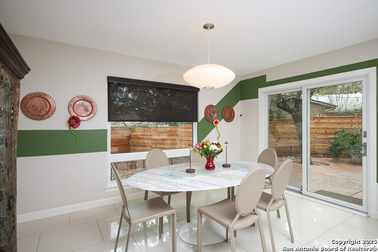
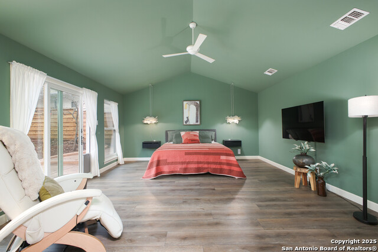
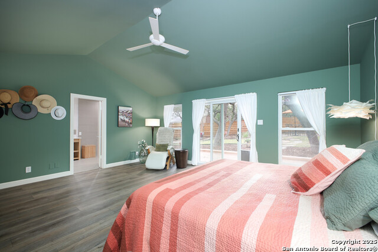
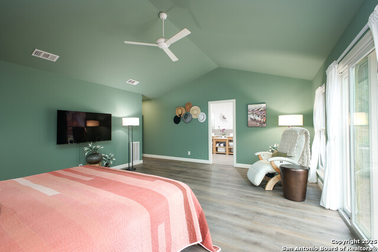
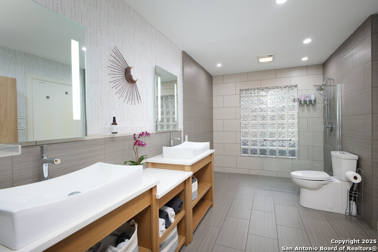
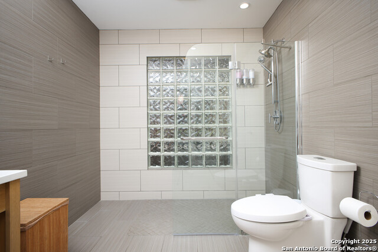
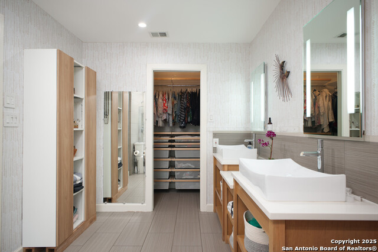
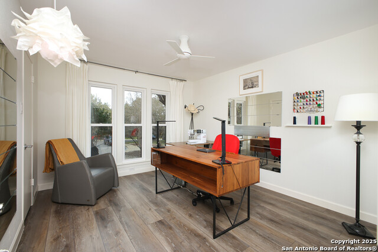
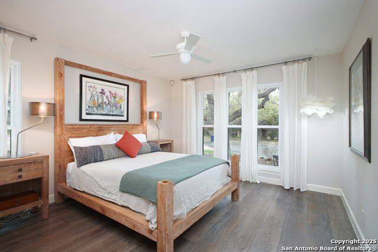
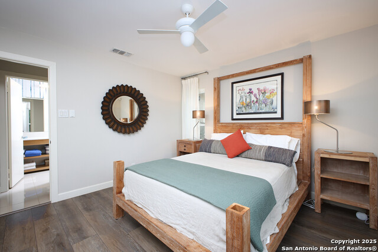
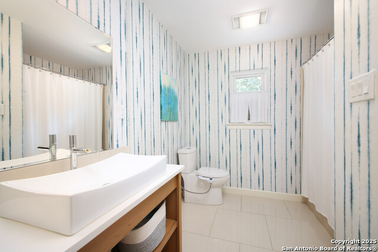
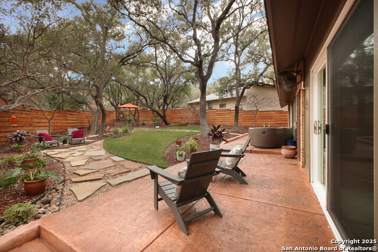
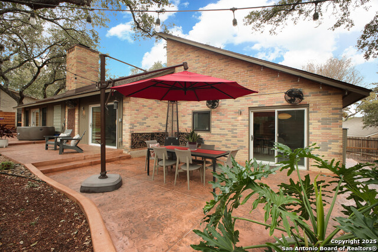
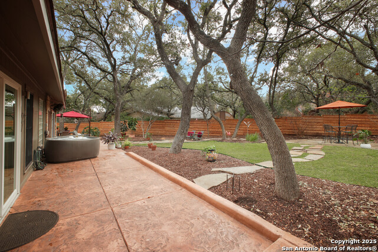
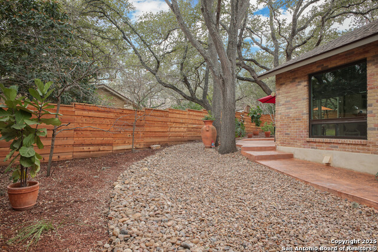
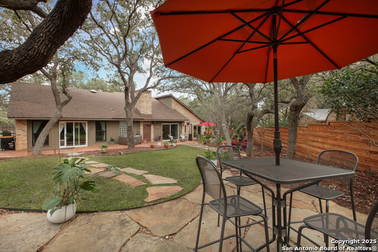
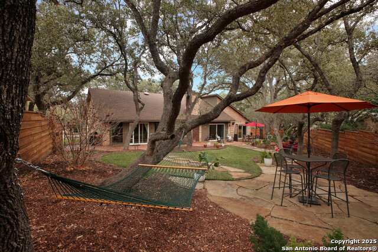
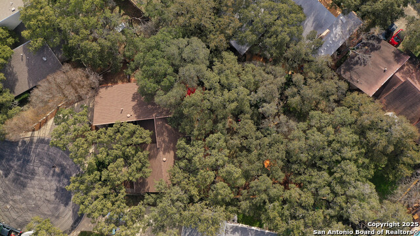
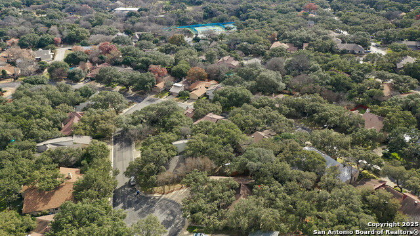
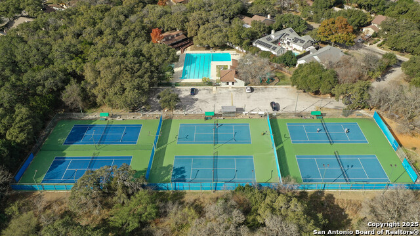
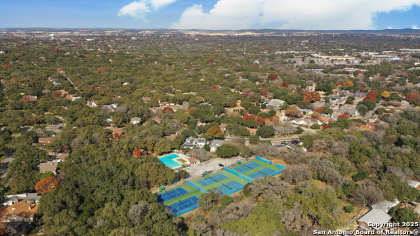
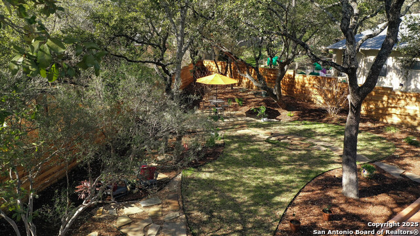
- MLS#: 1836432 ( Single Residential )
- Street Address: 3506 Hunters Dawn
- Viewed: 9
- Price: $600,000
- Price sqft: $254
- Waterfront: No
- Year Built: 1981
- Bldg sqft: 2363
- Bedrooms: 3
- Total Baths: 3
- Full Baths: 2
- 1/2 Baths: 1
- Garage / Parking Spaces: 2
- Days On Market: 15
- Additional Information
- County: BEXAR
- City: San Antonio
- Zipcode: 78230
- Subdivision: Hunters Creek
- District: North East I.S.D
- Elementary School: Oak Meadow
- Middle School: Jackson
- High School: Churchill
- Provided by: SB Realty
- Contact: Margaret Allen
- (210) 209-4315

- DMCA Notice
-
DescriptionWelcome to a lovely combination of elegance and modern sophistication, tucked in the heart of desierable Hunters Creek. This home was fully updated in 2012, and combines stylish design with functional living, making it a true gem in the community. At the end of a quiet cul de sac, you'll find a thoughtfully designed, low maintenance front yard. Inside, you'll enter a spacious foyer and living room, bathed in natural light, reflected by porcelain floors. The natural light in this home is one of its best features. The kitchen is designed with function a priority, with high end stainless steel appliances arranged in a perfect kitchen triangle, custom cabinetry and bright quartz counter tops, perfect for entertaing guests or enjoying family meals. The back patio and yard accessible by way of the kitchen, living room and primary bedroom, and is private, and designed for low maintenance. Centrally located, near a well loved grocery store!
Features
Possible Terms
- Conventional
- FHA
- VA
- Cash
Air Conditioning
- One Central
Apprx Age
- 44
Block
- 15
Builder Name
- unknown
Construction
- Pre-Owned
Contract
- Exclusive Right To Sell
Days On Market
- 13
Currently Being Leased
- No
Dom
- 13
Elementary School
- Oak Meadow
Exterior Features
- Brick
Fireplace
- One
Floor
- Marble
- Laminate
Foundation
- Slab
Garage Parking
- Two Car Garage
Heating
- Central
Heating Fuel
- Natural Gas
High School
- Churchill
Home Owners Association Mandatory
- Voluntary
Inclusions
- Ceiling Fans
- Washer Connection
- Dryer Connection
- Washer
- Dryer
- Stacked Washer/Dryer
- Cook Top
- Built-In Oven
- Self-Cleaning Oven
- Microwave Oven
- Refrigerator
- Disposal
- Dishwasher
- Vent Fan
- Smoke Alarm
- Gas Water Heater
- Garage Door Opener
- Smooth Cooktop
- Custom Cabinets
- City Garbage service
Instdir
- located between Military Hwy
- Lockhill Selma Rd.
- Huebner Rd. and Wurzbach Pkwy
Interior Features
- Two Living Area
- Separate Dining Room
- Eat-In Kitchen
- Two Eating Areas
- Island Kitchen
- Walk-In Pantry
- Utility Room Inside
- Open Floor Plan
- All Bedrooms Downstairs
- Laundry Main Level
- Laundry Room
- Walk in Closets
Kitchen Length
- 21
Legal Desc Lot
- 22
Legal Description
- NCB 16972 BLK 15 LOT 22
Lot Description
- Cul-de-Sac/Dead End
- 1/4 - 1/2 Acre
Lot Improvements
- Street Paved
- Curbs
- Sidewalks
- Streetlights
- Fire Hydrant w/in 500'
- Asphalt
- City Street
Middle School
- Jackson
Neighborhood Amenities
- Pool
- Tennis
Occupancy
- Owner
Owner Lrealreb
- No
Ph To Show
- 210-222-2227
Possession
- Closing/Funding
Property Type
- Single Residential
Recent Rehab
- Yes
Roof
- Composition
School District
- North East I.S.D
Source Sqft
- Appsl Dist
Style
- One Story
Total Tax
- 10223.21
Utility Supplier Elec
- CPS
Utility Supplier Gas
- SAWS
Utility Supplier Grbge
- SAWS
Utility Supplier Sewer
- SAWS
Utility Supplier Water
- SAWS
Water/Sewer
- City
Window Coverings
- Some Remain
Year Built
- 1981
Property Location and Similar Properties