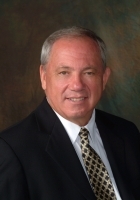
- Ron Tate, Broker,CRB,CRS,GRI,REALTOR ®,SFR
- By Referral Realty
- Mobile: 210.861.5730
- Office: 210.479.3948
- Fax: 210.479.3949
- rontate@taterealtypro.com
Property Photos
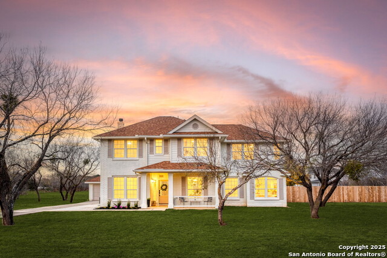

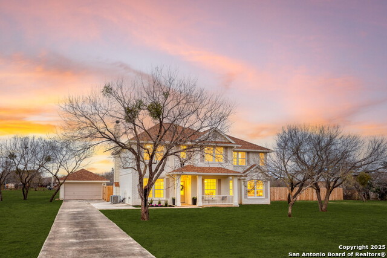
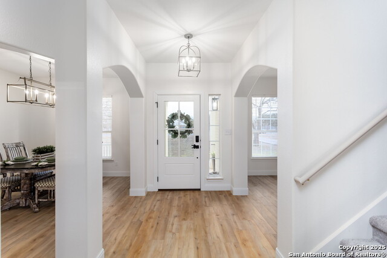
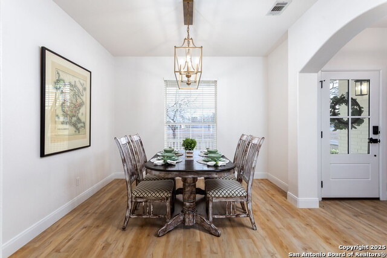
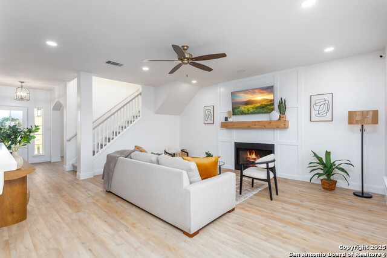
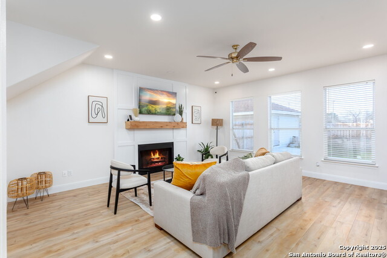
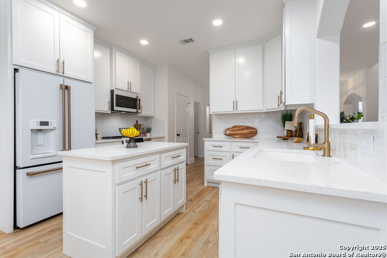
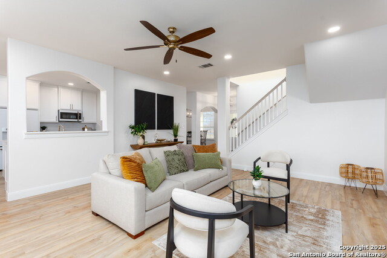
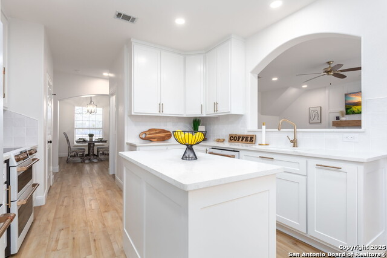
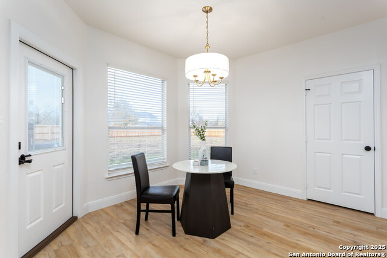
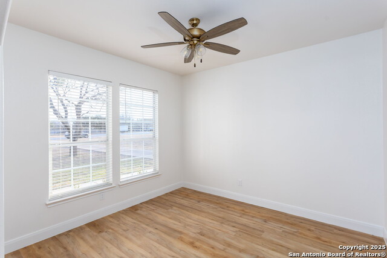
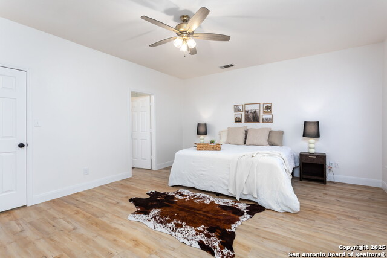
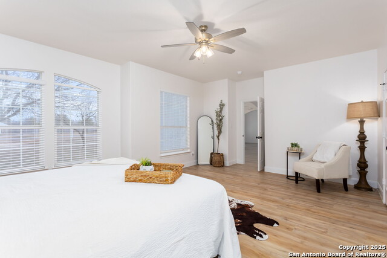
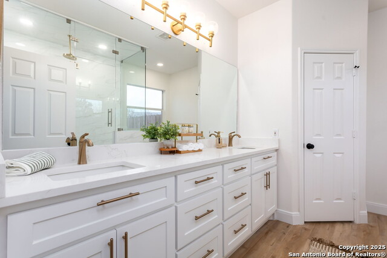
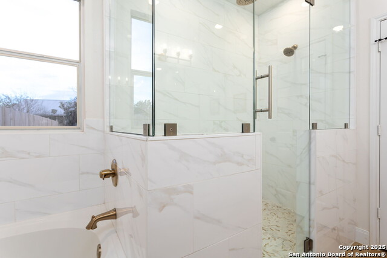
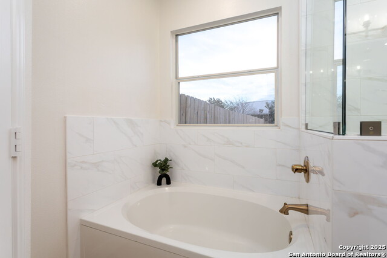
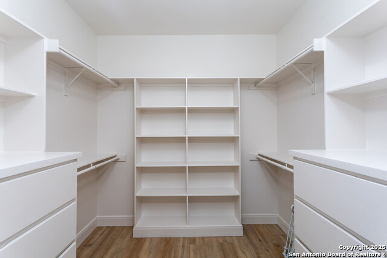
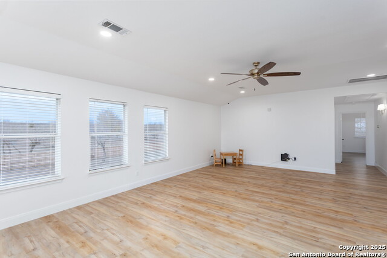
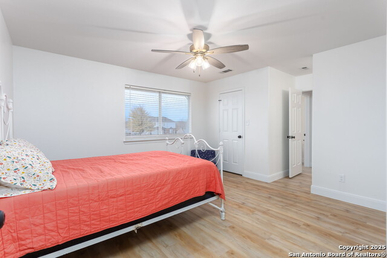
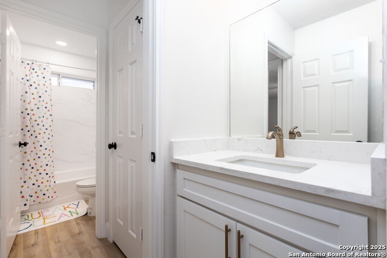
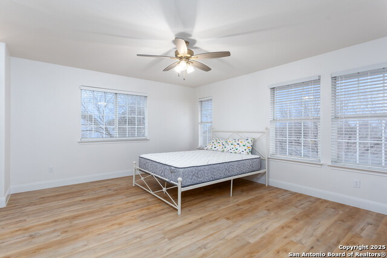
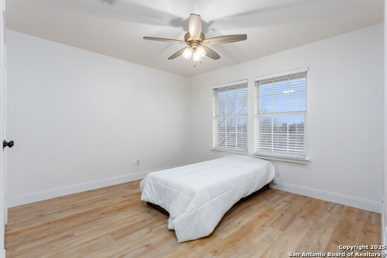
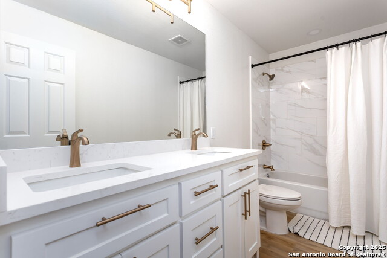
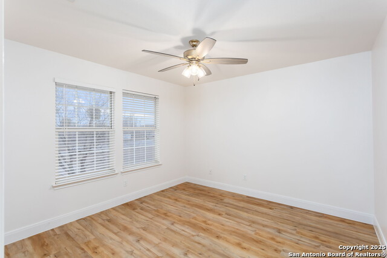
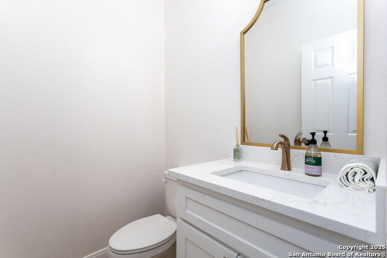
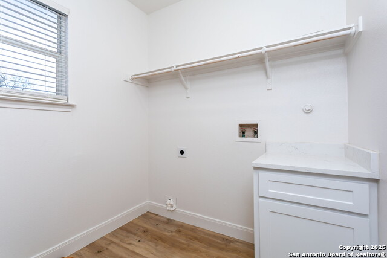
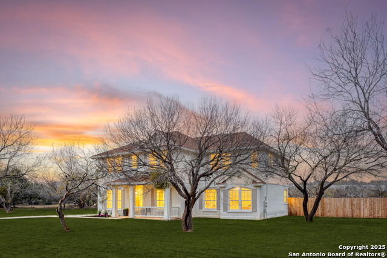
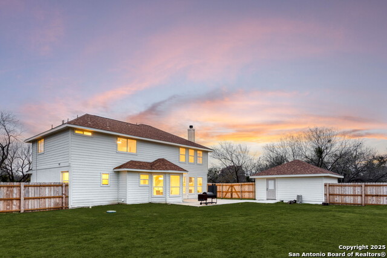
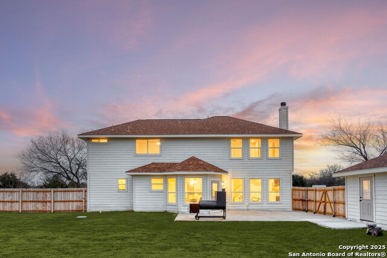
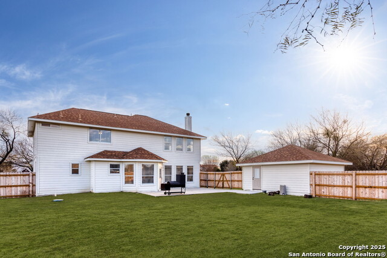
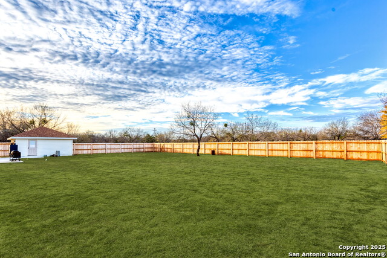
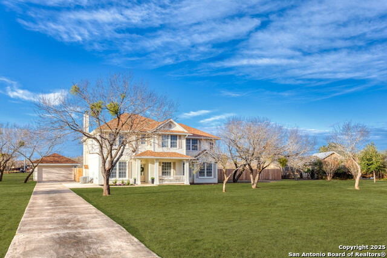
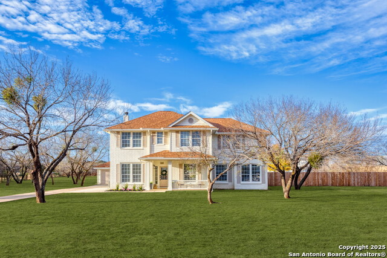
- MLS#: 1836394 ( Single Residential )
- Street Address: 13127 Remuda Circle
- Viewed: 3
- Price: $649,000
- Price sqft: $197
- Waterfront: No
- Year Built: 2001
- Bldg sqft: 3299
- Bedrooms: 5
- Total Baths: 4
- Full Baths: 3
- 1/2 Baths: 1
- Garage / Parking Spaces: 2
- Days On Market: 14
- Acreage: 1.46 acres
- Additional Information
- County: BEXAR
- City: San Antonio
- Zipcode: 78254
- Subdivision: Canyon Parke
- District: CALL DISTRICT
- Elementary School: Call District
- Middle School: Call District
- High School: Call District
- Provided by: Real
- Contact: Mariah McClure
- (512) 653-0949

- DMCA Notice
-
DescriptionWelcome to your contemporary farmhouse! Situated in a gated community, this home offers country living with city conveniences, providing easy access to HEB, Walmart, Lackland AFB, the Shops at Alamo Ranch, and desirable schools, including Sotomayor High School. It is also adjacent to Government Canyon State Natural Area!! This beautiful home offers a country feel but close to the city situated on a 1.46 acre lot. This home includes five bedrooms and three and a half bathrooms. Separate office space, oversized game room/loft, and detached garage or workshop. The primary bedroom is located on the main floor and features a luxurious en suite bath with a contemporary walk in shower. Upstairs, there is the spacious game room along with four generously sized bedrooms and two full bathrooms, offers a formal living room or study, a formal dining room, breakfast nook, and a spacious family room with a cozy fireplace. The updated island kitchen is equipped with high end Cafe appliances, a breakfast bar, and a pantry and this property includes a tankless water heater, fresh interior and exterior paint, new flooring, and so much more. Schedule your private tour today!
Features
Possible Terms
- Conventional
- FHA
- VA
- TX Vet
- Cash
Accessibility
- Level Lot
- Level Drive
- First Floor Bath
- Full Bath/Bed on 1st Flr
- First Floor Bedroom
- Stall Shower
Air Conditioning
- Two Central
Apprx Age
- 24
Builder Name
- GORDON HARTMAN
Construction
- Pre-Owned
Contract
- Exclusive Right To Sell
Days On Market
- 179
Dom
- 13
Elementary School
- Call District
Exterior Features
- Brick
- 3 Sides Masonry
- Cement Fiber
Fireplace
- One
- Living Room
- Wood Burning
Floor
- Carpeting
- Ceramic Tile
- Vinyl
Foundation
- Slab
Garage Parking
- Two Car Garage
- Detached
Heating
- Central
Heating Fuel
- Electric
High School
- Call District
Home Owners Association Fee
- 650
Home Owners Association Frequency
- Annually
Home Owners Association Mandatory
- Mandatory
Home Owners Association Name
- CANYON PARKE ESTATES AT REMUDA RANCH HOA
Inclusions
- Ceiling Fans
- Washer Connection
- Dryer Connection
- Microwave Oven
- Stove/Range
- Disposal
- Dishwasher
- Smoke Alarm
- Security System (Owned)
- Electric Water Heater
- Garage Door Opener
- Private Garbage Service
Instdir
- FM 471/Galm Road or Exit Shaenfield from 1604 and continue to gated entry...Turn left on 3rd street inside neighborhood
Interior Features
- Two Living Area
- Separate Dining Room
- Eat-In Kitchen
- Two Eating Areas
- Island Kitchen
- Breakfast Bar
- Walk-In Pantry
- Study/Library
- Game Room
- Utility Room Inside
- High Ceilings
- Open Floor Plan
- Cable TV Available
- High Speed Internet
- Laundry Main Level
Kitchen Length
- 10
Legal Desc Lot
- 54
Legal Description
- CB 4450C BLK 1 LOT 54 CANYON PARK ESTATES AT REMUDA RANCH UT
Lot Description
- Cul-de-Sac/Dead End
- County VIew
- 1/2-1 Acre
- 1 - 2 Acres
- Level
Lot Improvements
- Street Paved
- Sidewalks
- Fire Hydrant w/in 500'
- Private Road
Middle School
- Call District
Miscellaneous
- No City Tax
- Investor Potential
Multiple HOA
- No
Neighborhood Amenities
- Controlled Access
Occupancy
- Vacant
Owner Lrealreb
- Yes
Ph To Show
- 210-222-2227
Possession
- Closing/Funding
Property Type
- Single Residential
Roof
- Composition
School District
- CALL DISTRICT
Source Sqft
- Appsl Dist
Style
- Two Story
Total Tax
- 8992.2
Utility Supplier Elec
- CPS
Utility Supplier Gas
- N/A
Utility Supplier Grbge
- WASTE MGMT
Utility Supplier Other
- TIME WARNER
Utility Supplier Sewer
- SEPTIC
Utility Supplier Water
- SAWS
Water/Sewer
- Water System
- Septic
Window Coverings
- Some Remain
Year Built
- 2001
Property Location and Similar Properties