
- Ron Tate, Broker,CRB,CRS,GRI,REALTOR ®,SFR
- By Referral Realty
- Mobile: 210.861.5730
- Office: 210.479.3948
- Fax: 210.479.3949
- rontate@taterealtypro.com
Property Photos
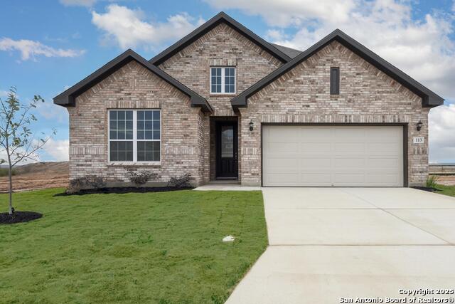

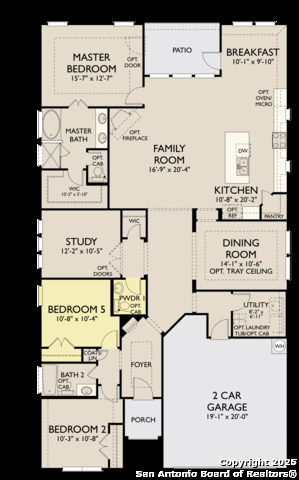
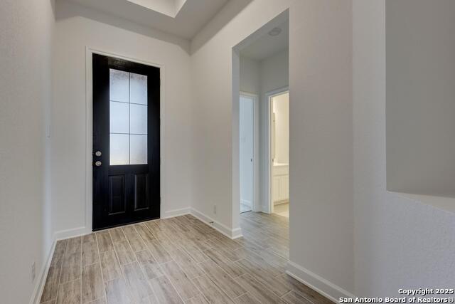
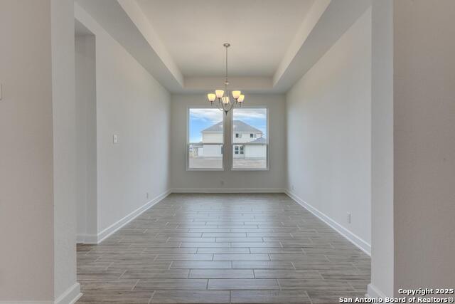
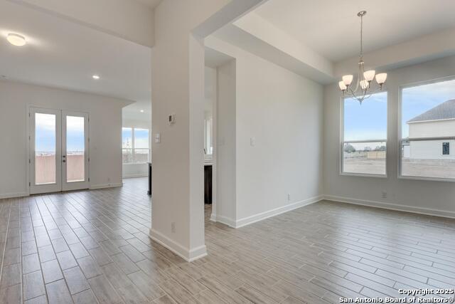
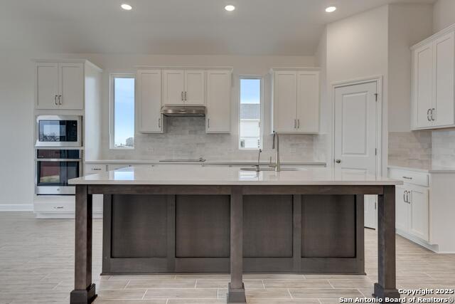
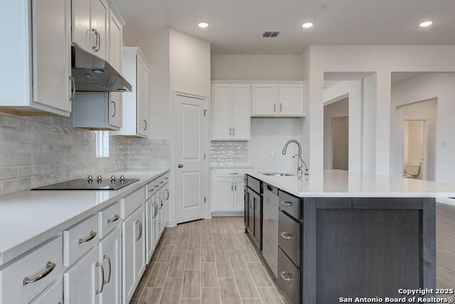
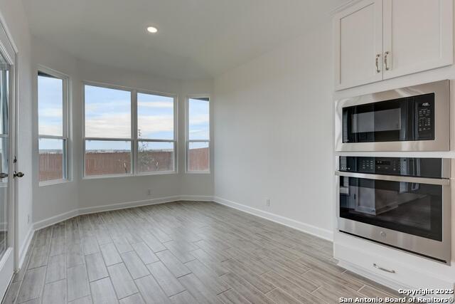
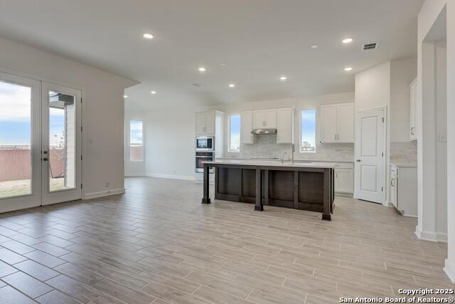
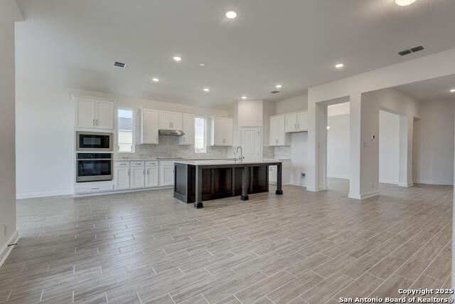
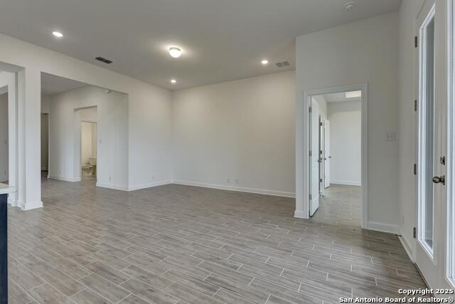
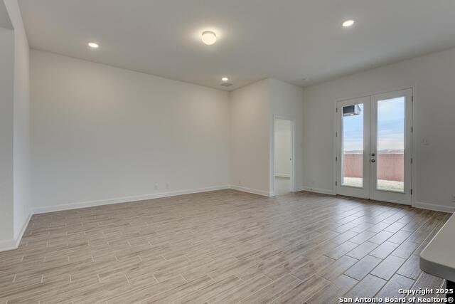
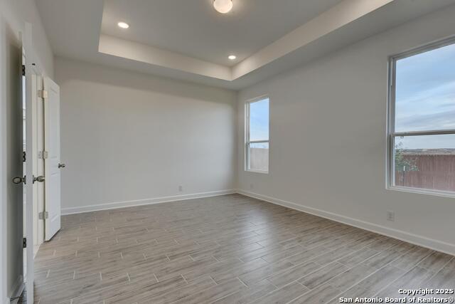
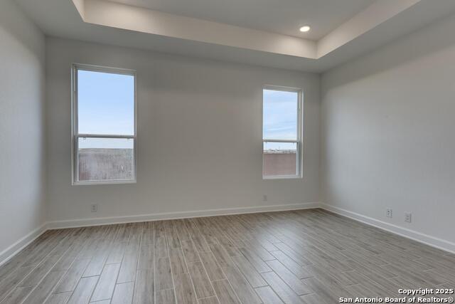
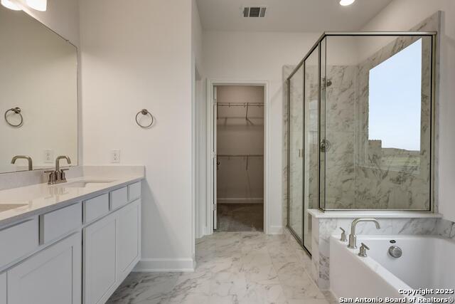
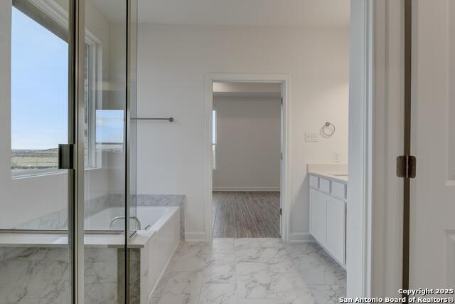
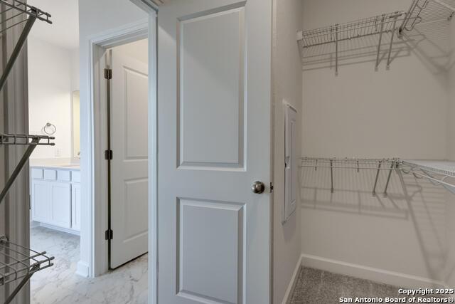
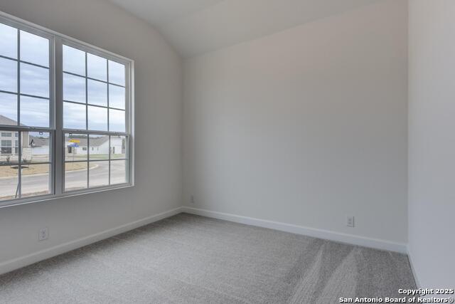
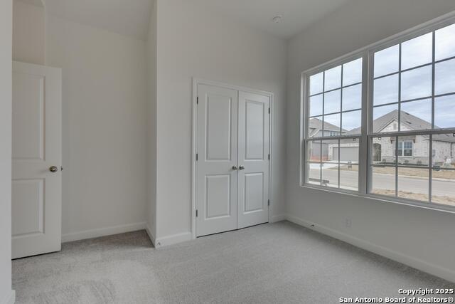
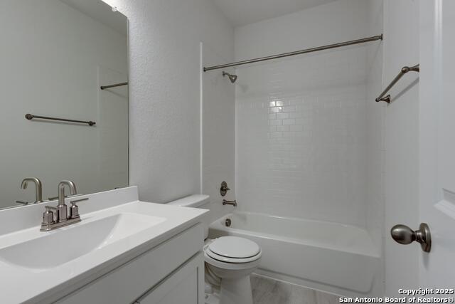
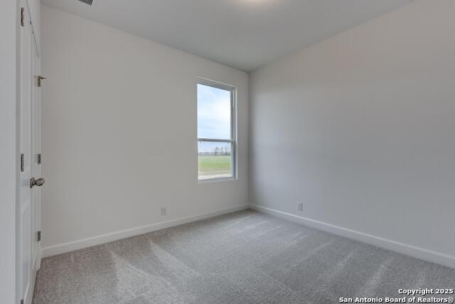
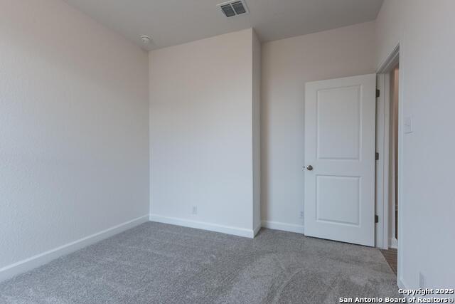
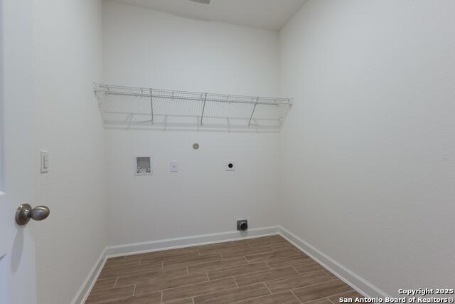
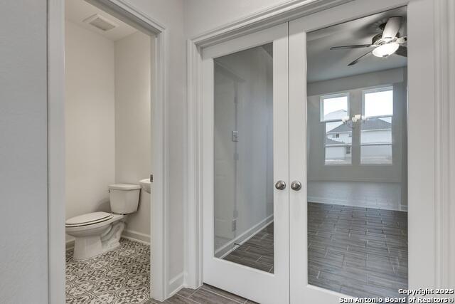
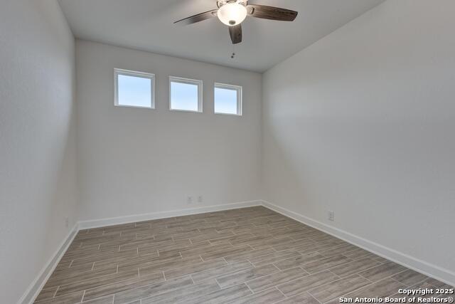
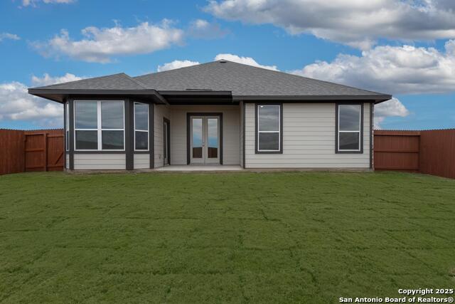
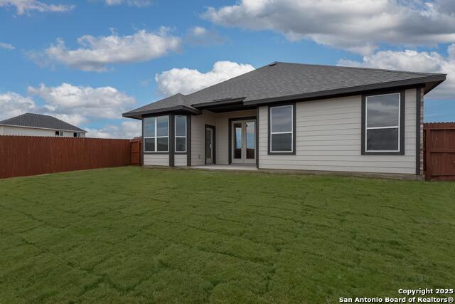
- MLS#: 1836294 ( Single Residential )
- Street Address: 113 Heidi Hill
- Viewed: 14
- Price: $447,990
- Price sqft: $208
- Waterfront: No
- Year Built: 2025
- Bldg sqft: 2155
- Bedrooms: 3
- Total Baths: 3
- Full Baths: 2
- 1/2 Baths: 1
- Garage / Parking Spaces: 2
- Days On Market: 15
- Additional Information
- County: MEDINA
- City: Castroville
- Zipcode: 78009
- Subdivision: Megans Landing
- District: Medina Valley I.S.D.
- Elementary School: Medina Valley
- Middle School: Medina Valley
- High School: Medina Valley
- Provided by: eXp Realty
- Contact: Dayton Schrader
- (210) 757-9785

- DMCA Notice
-
DescriptionDiscover the perfect blend of style and functionality in this spacious home on an oversized lot. The dedicated study offers an ideal space for a home office, while the expansive family room seamlessly connects to the gourmet kitchen and breakfast area, creating an open and inviting atmosphere. The kitchen is a chef's dream, featuring a central island, built in appliances, and a walk in pantry. Retreat to the luxurious primary suite with a deluxe shower and walk in closet.
Features
Possible Terms
- Conventional
- FHA
- VA
- TX Vet
- Cash
Accessibility
- Int Door Opening 32"+
- Full Bath/Bed on 1st Flr
Air Conditioning
- One Central
Builder Name
- Ashton Woods
Construction
- New
Contract
- Exclusive Right To Sell
Days On Market
- 13
Dom
- 13
Elementary School
- Medina Valley
Energy Efficiency
- 13-15 SEER AX
- Programmable Thermostat
- Double Pane Windows
- Energy Star Appliances
- Radiant Barrier
- Low E Windows
Exterior Features
- Brick
- 3 Sides Masonry
- Cement Fiber
Fireplace
- Not Applicable
Floor
- Carpeting
- Ceramic Tile
Foundation
- Slab
Garage Parking
- Two Car Garage
- Attached
Green Certifications
- HERS Rated
Green Features
- Low Flow Commode
- Mechanical Fresh Air
- Enhanced Air Filtration
Heating
- Central
Heating Fuel
- Electric
High School
- Medina Valley
Home Owners Association Fee
- 850
Home Owners Association Frequency
- Annually
Home Owners Association Mandatory
- Mandatory
Home Owners Association Name
- DIAMOND ASSOCIATION MGMT
Inclusions
- Ceiling Fans
- Washer Connection
- Dryer Connection
- Cook Top
- Built-In Oven
- Self-Cleaning Oven
- Microwave Oven
- Disposal
- Dishwasher
- Ice Maker Connection
- Vent Fan
- Electric Water Heater
- In Wall Pest Control
- Plumb for Water Softener
- Solid Counter Tops
Instdir
- From Hwy. 281
- take Loop 1604 West to the Potranco Rd./FM 1957 Exit. Turn right on Potranco Rd. for 9.9 miles to Falcon Cove. Turn left onto Falcon Cove. Turn right onto Brights Bend
- and then left on Annette Drive.
Interior Features
- One Living Area
- Separate Dining Room
- Eat-In Kitchen
- Two Eating Areas
- Island Kitchen
- Breakfast Bar
- Walk-In Pantry
- Study/Library
- Utility Room Inside
- Secondary Bedroom Down
- High Ceilings
- Open Floor Plan
- Cable TV Available
- High Speed Internet
- Laundry Room
- Walk in Closets
Kitchen Length
- 10
Legal Desc Lot
- 37
Legal Description
- Megan's Landing
- BLK. 4
- Lot 37
Lot Improvements
- Street Paved
- Curbs
- Street Gutters
- Sidewalks
- Streetlights
- Fire Hydrant w/in 500'
Middle School
- Medina Valley
Miscellaneous
- Taxes Not Assessed
- Under Construction
- Additional Bldr Warranty
Multiple HOA
- No
Neighborhood Amenities
- None
Occupancy
- Vacant
Owner Lrealreb
- No
Ph To Show
- 210-853-2364
Possession
- Closing/Funding
Property Type
- Single Residential
Roof
- Composition
School District
- Medina Valley I.S.D.
Source Sqft
- Bldr Plans
Style
- One Story
- Traditional
Utility Supplier Elec
- Medina
Utility Supplier Sewer
- Forest Glen
Utility Supplier Water
- Yancey
Views
- 14
Water/Sewer
- Water System
Window Coverings
- None Remain
Year Built
- 2025
Property Location and Similar Properties