
- Ron Tate, Broker,CRB,CRS,GRI,REALTOR ®,SFR
- By Referral Realty
- Mobile: 210.861.5730
- Office: 210.479.3948
- Fax: 210.479.3949
- rontate@taterealtypro.com
Property Photos
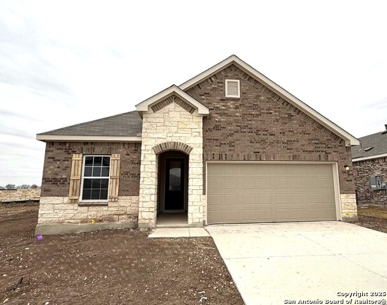

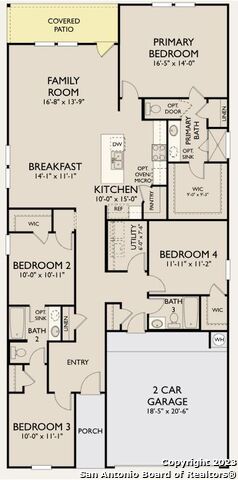
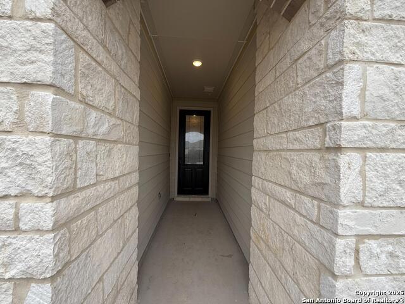
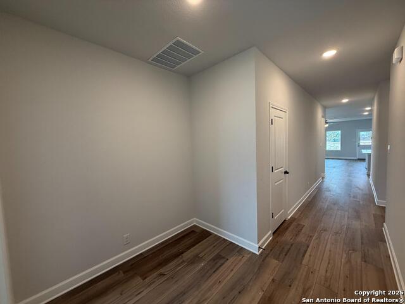
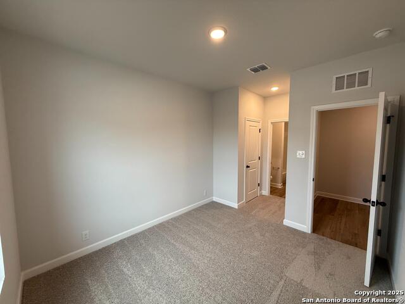
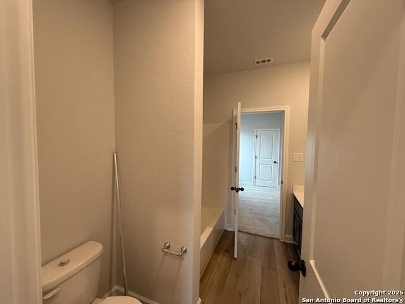
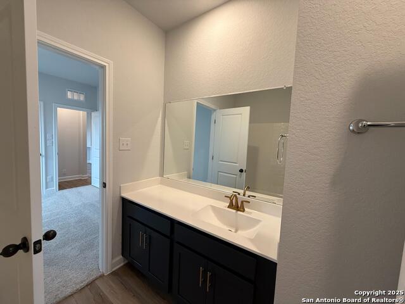
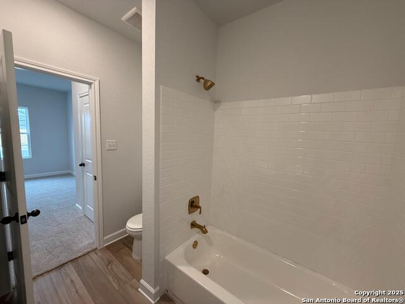
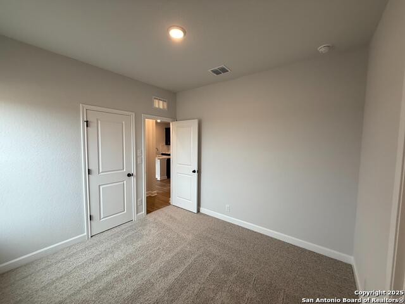
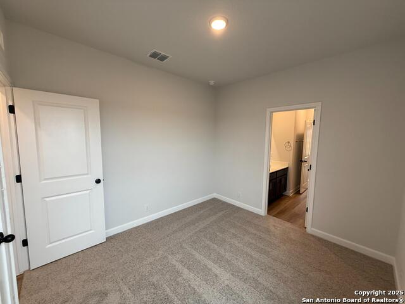
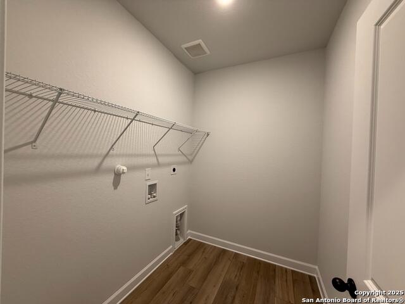
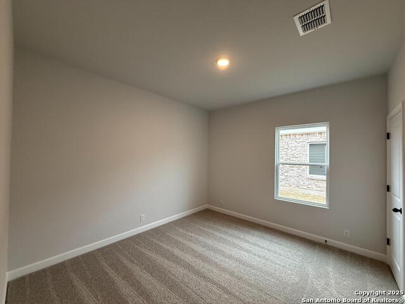
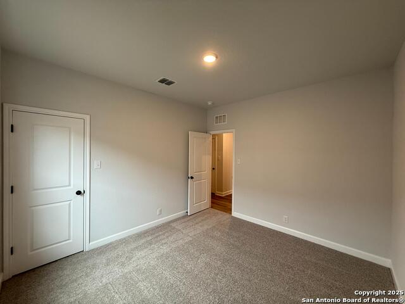
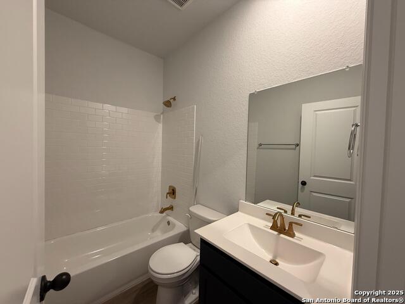
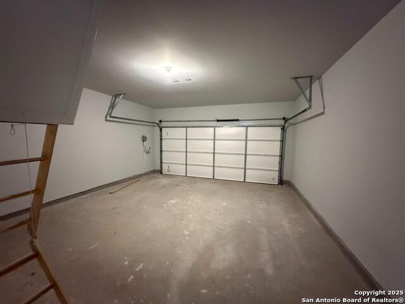
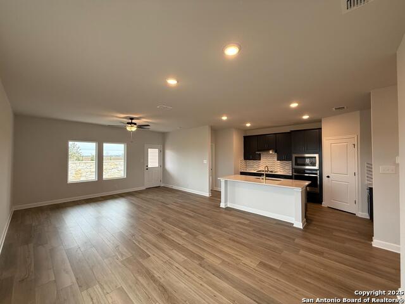
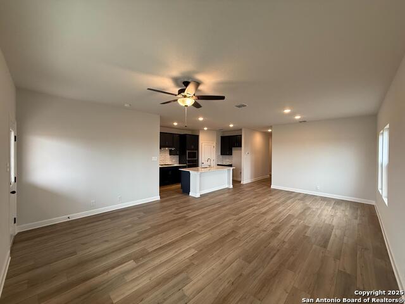
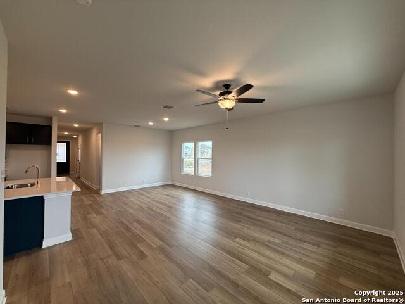
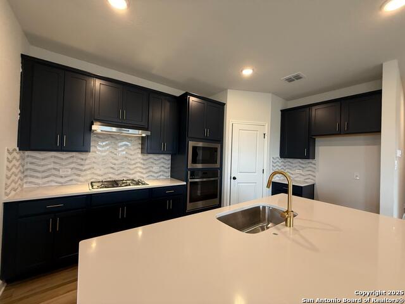
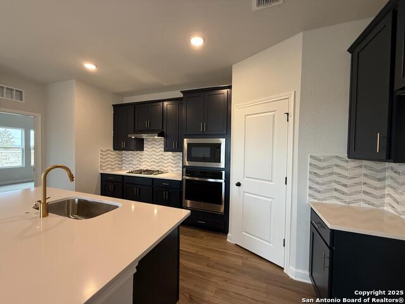
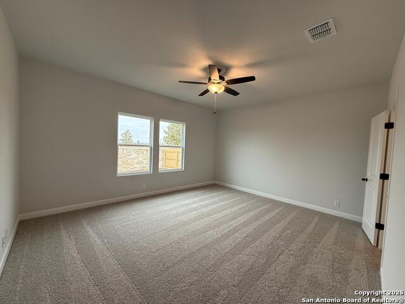
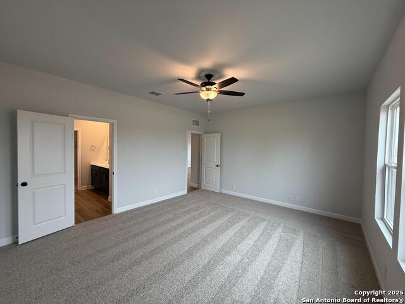
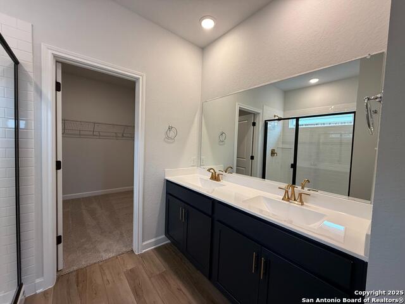
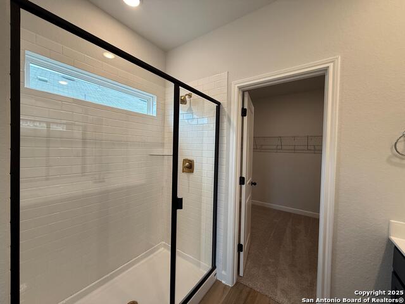
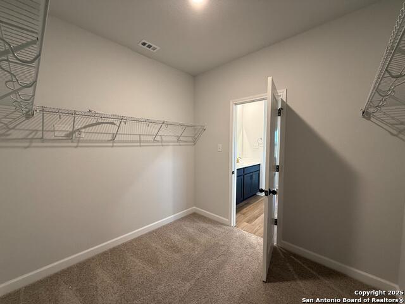
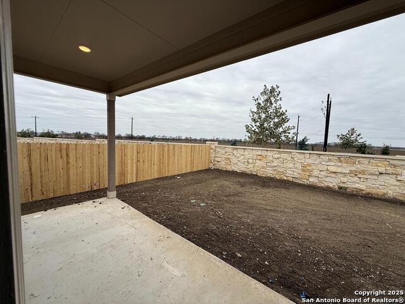
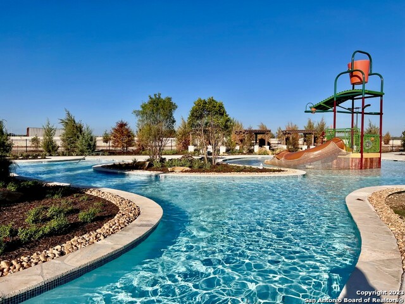
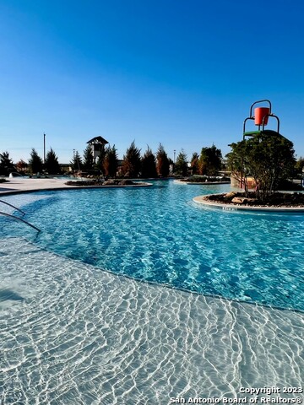
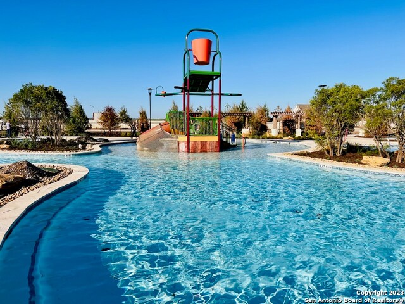
- MLS#: 1836227 ( Single Residential )
- Street Address: 14614 Lower Pass
- Viewed: 6
- Price: $372,990
- Price sqft: $199
- Waterfront: No
- Year Built: 2025
- Bldg sqft: 1875
- Bedrooms: 4
- Total Baths: 3
- Full Baths: 3
- Garage / Parking Spaces: 2
- Days On Market: 15
- Additional Information
- County: BEXAR
- City: San Antonio
- Zipcode: 78252
- Subdivision: Hennersby Hollow
- District: Medina Valley I.S.D.
- Elementary School: Lacoste
- Middle School: Medina Valley
- High School: Medina Valley
- Provided by: eXp Realty
- Contact: Dayton Schrader
- (210) 757-9785

- DMCA Notice
-
DescriptionCharming one story home with a gourmet kitchen featuring built in appliances, gas cooktop, center island and a walk in pantry. Spacious family room with two large windows that look out onto the backyard. Primary suite includes a private bath with an oversized shower and a walk in closet. Three secondary bedrooms and two secondary baths. Covered patio on back of home. Amazing amenity center in the community with a water play center, a lazy river and a playscape.
Features
Possible Terms
- Conventional
- FHA
- VA
- TX Vet
- Cash
Accessibility
- First Floor Bath
- Full Bath/Bed on 1st Flr
Air Conditioning
- One Central
Block
- 38
Builder Name
- Ashton Woods
Construction
- New
Contract
- Exclusive Right To Sell
Days On Market
- 13
Currently Being Leased
- No
Dom
- 13
Elementary School
- Lacoste Elementary
Energy Efficiency
- 13-15 SEER AX
- Programmable Thermostat
- Double Pane Windows
- Energy Star Appliances
- Low E Windows
Exterior Features
- Brick
- Cement Fiber
Fireplace
- Not Applicable
Floor
- Carpeting
- Vinyl
Foundation
- Slab
Garage Parking
- Two Car Garage
- Attached
Green Certifications
- HERS Rated
Green Features
- Low Flow Commode
- Enhanced Air Filtration
Heating
- Central
Heating Fuel
- Electric
High School
- Medina Valley
Home Owners Association Fee
- 75
Home Owners Association Frequency
- Monthly
Home Owners Association Mandatory
- Mandatory
Home Owners Association Name
- HENNERSBY HOLLOW HOA
Inclusions
- Washer Connection
- Dryer Connection
- Cook Top
- Built-In Oven
- Self-Cleaning Oven
- Microwave Oven
- Gas Cooking
- Disposal
- Dishwasher
- Ice Maker Connection
- Vent Fan
- Smoke Alarm
- Electric Water Heater
- Plumb for Water Softener
- Solid Counter Tops
Instdir
- Take Hwy. 281 South to Loop 410 West. Take Loop 410 West to US-90 West. Continue on US-90 West to Jungman Rd. Turn left on Jungman Road
- and left into the community on Hennersby Way.
Interior Features
- One Living Area
- Liv/Din Combo
- Island Kitchen
- Breakfast Bar
- Walk-In Pantry
- Utility Room Inside
- Open Floor Plan
- Cable TV Available
- High Speed Internet
- Laundry Room
- Walk in Closets
Kitchen Length
- 15
Legal Desc Lot
- 12
Legal Description
- Hennersby Hollow
- BLK 38
- Lot 12
Lot Improvements
- Street Paved
- Curbs
- Street Gutters
- Streetlights
- Fire Hydrant w/in 500'
Middle School
- Medina Valley
Miscellaneous
- Taxes Not Assessed
- Under Construction
- Additional Bldr Warranty
Multiple HOA
- No
Neighborhood Amenities
- Pool
- Clubhouse
- Park/Playground
- BBQ/Grill
- Other - See Remarks
Occupancy
- Vacant
Owner Lrealreb
- No
Ph To Show
- 210-796-2737
Possession
- Closing/Funding
Property Type
- Single Residential
Roof
- Composition
School District
- Medina Valley I.S.D.
Source Sqft
- Bldr Plans
Style
- One Story
- Traditional
Utility Supplier Elec
- CPS
Utility Supplier Gas
- West TX
Utility Supplier Water
- SAWS
Water/Sewer
- Water System
- Sewer System
Window Coverings
- None Remain
Year Built
- 2025
Property Location and Similar Properties