
- Ron Tate, Broker,CRB,CRS,GRI,REALTOR ®,SFR
- By Referral Realty
- Mobile: 210.861.5730
- Office: 210.479.3948
- Fax: 210.479.3949
- rontate@taterealtypro.com
Property Photos
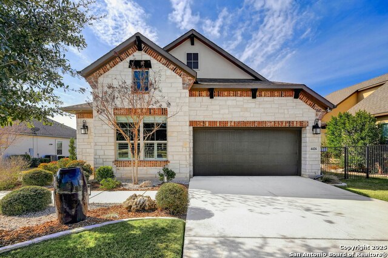

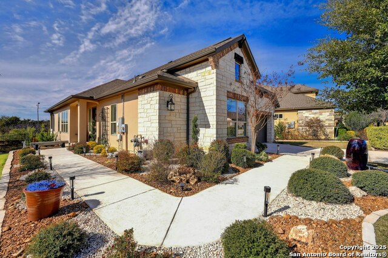
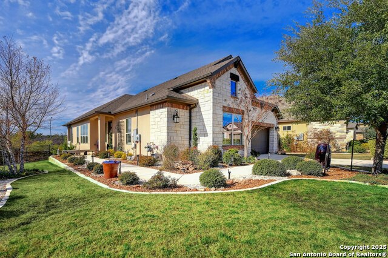
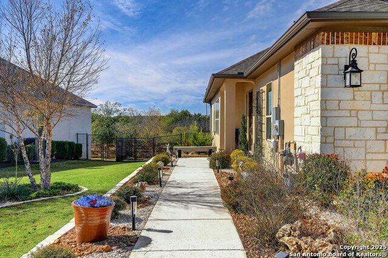
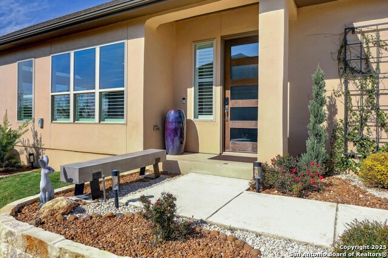
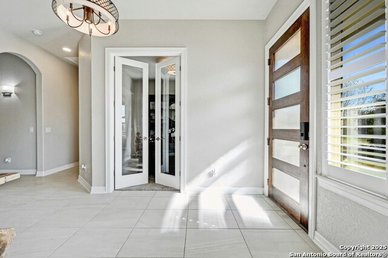
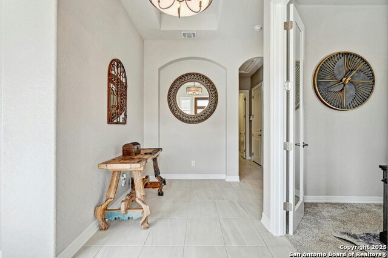
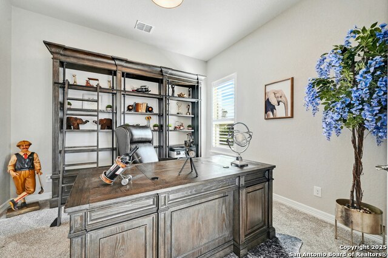
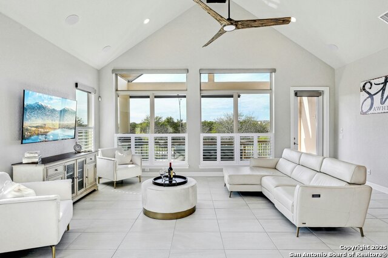
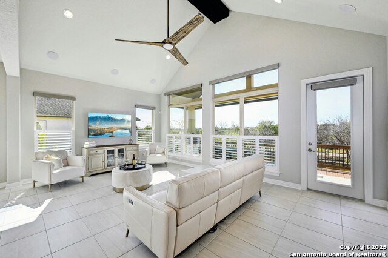
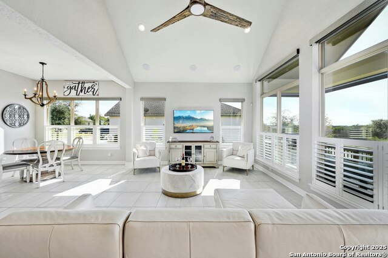
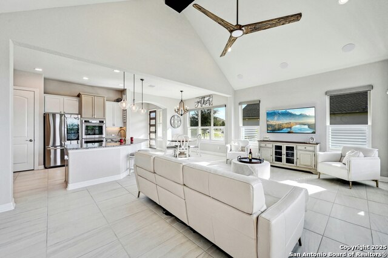
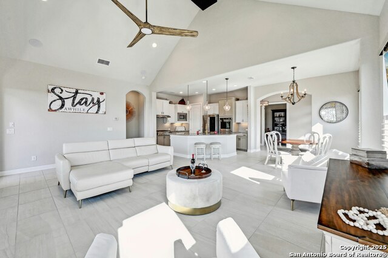
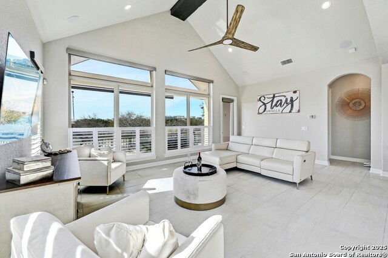
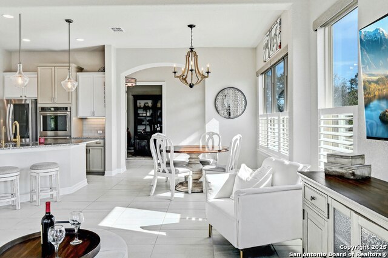
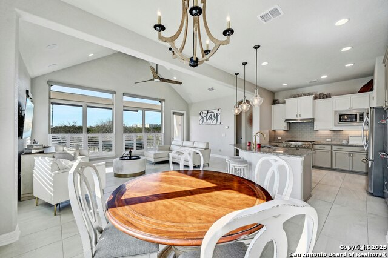
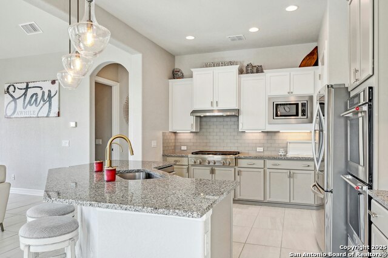
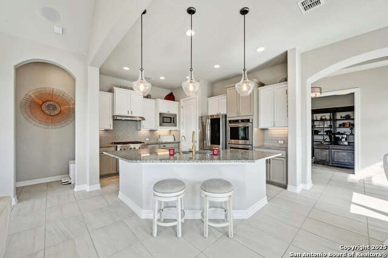
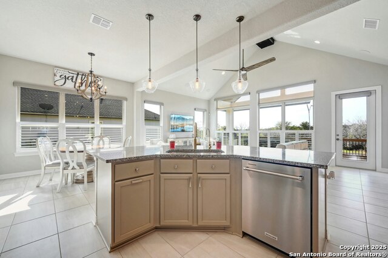
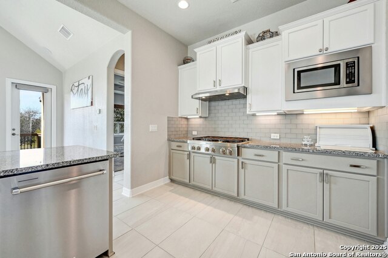
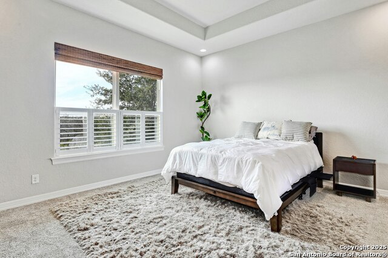
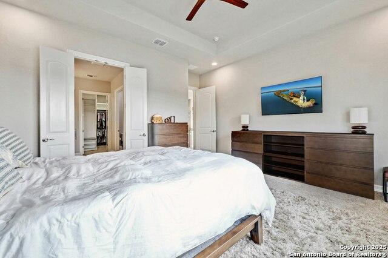
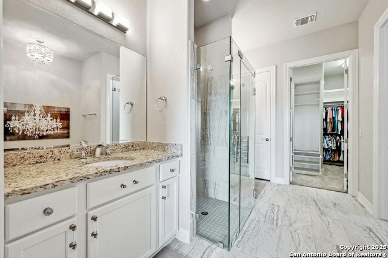
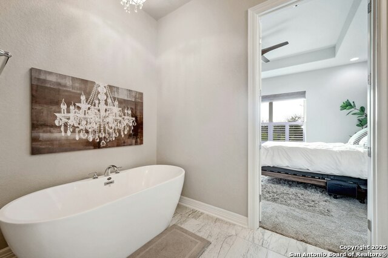
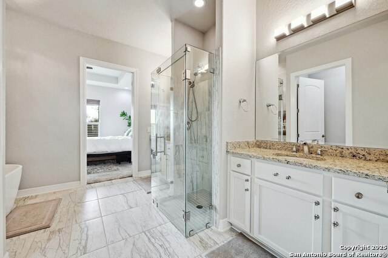
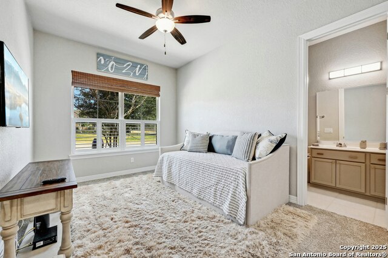
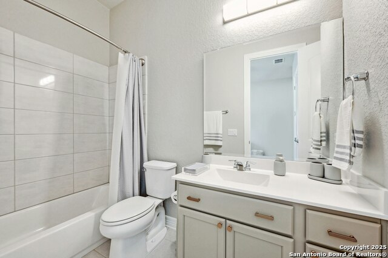
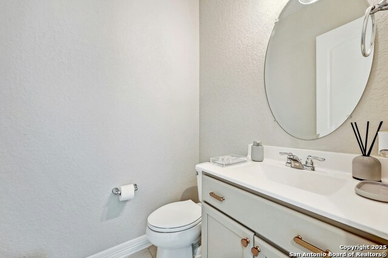
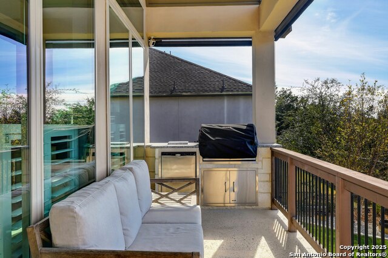
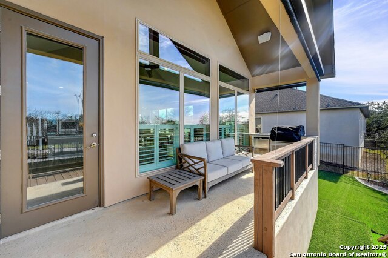
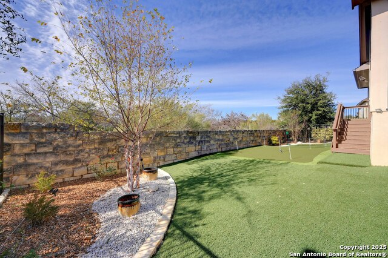
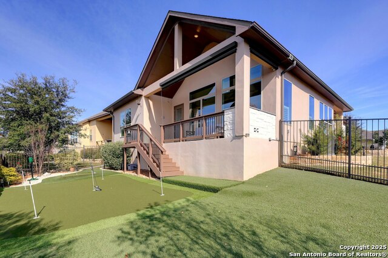
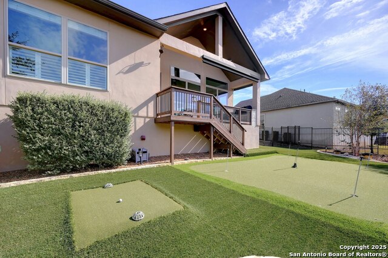
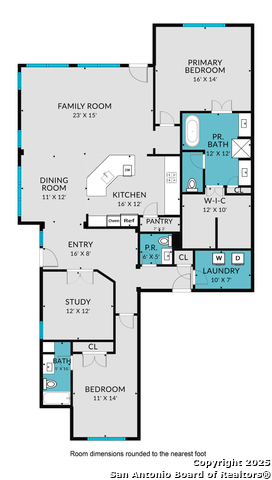
- MLS#: 1836095 ( Single Residential )
- Street Address: 4426 Avery Way
- Viewed: 8
- Price: $535,000
- Price sqft: $265
- Waterfront: No
- Year Built: 2020
- Bldg sqft: 2019
- Bedrooms: 2
- Total Baths: 3
- Full Baths: 2
- 1/2 Baths: 1
- Garage / Parking Spaces: 2
- Days On Market: 13
- Additional Information
- County: BEXAR
- City: San Antonio
- Zipcode: 78261
- Subdivision: Amorosa
- District: Judson
- Elementary School: Rolling Meadows
- Middle School: Kitty Hawk
- High School: Veterans Memorial
- Provided by: Keller Williams Heritage
- Contact: Alui Alton
- (210) 367-9781

- DMCA Notice
-
DescriptionWelcome to 4426 Avery Way in Amorosa at Cibolo Canyons! Nestled next to the prestigious JW Marriott and the award winning TPC Golf Course, this home is a golfer's dream come true complete with a brand new putting green in the backyard! Built by the renowned Sitterle Homes, this thoughtfully designed residence offers 2 bedrooms, 2.5 bathrooms, and a dedicated office/study. The kitchen is a chef's delight, featuring granite countertops, a double oven, a gas cooktop, and a stunning backsplash. The open concept layout is bathed in natural light, and with the touch of a button, electric shades provide added privacy whenever needed. Recent landscaping updates enhance the home's curb appeal and are conveniently maintained by the HOA. Don't miss your chance to make this exceptional home your own. Schedule a showing today and experience all that 4426 Avery Way has to offer!
Features
Possible Terms
- Conventional
- FHA
- VA
- Cash
Air Conditioning
- One Central
Builder Name
- Sitterle
Construction
- Pre-Owned
Contract
- Exclusive Right To Sell
Currently Being Leased
- No
Elementary School
- Rolling Meadows
Exterior Features
- 4 Sides Masonry
- Stone/Rock
- Stucco
Fireplace
- Not Applicable
Floor
- Carpeting
- Ceramic Tile
Foundation
- Slab
Garage Parking
- Two Car Garage
- Attached
Heating
- Central
Heating Fuel
- Natural Gas
High School
- Veterans Memorial
Home Owners Association Fee
- 1500
Home Owners Association Frequency
- Semi-Annually
Home Owners Association Mandatory
- Mandatory
Home Owners Association Name
- CIBOLO CANYONS ONSITE ASSOCIATION MANAGEMENT OFFICE
Inclusions
- Ceiling Fans
- Chandelier
- Washer Connection
- Dryer Connection
- Built-In Oven
- Self-Cleaning Oven
- Microwave Oven
- Gas Grill
- Disposal
- Dishwasher
- Water Softener (owned)
- Pre-Wired for Security
Interior Features
- One Living Area
- Separate Dining Room
- Island Kitchen
- Study/Library
- Utility Room Inside
- 1st Floor Lvl/No Steps
- High Ceilings
- Open Floor Plan
- Cable TV Available
- High Speed Internet
- Laundry Main Level
- Laundry Room
- Walk in Closets
Kitchen Length
- 16
Legal Desc Lot
- 65
Legal Description
- CB 4910D (AMOROSA CONDOMINIUMS PHASE II)
- UNIT 65 2017- NEW
Middle School
- Kitty Hawk
Multiple HOA
- No
Neighborhood Amenities
- Controlled Access
- Pool
- Golf Course
- Clubhouse
- Park/Playground
- Jogging Trails
Occupancy
- Owner
Owner Lrealreb
- No
Ph To Show
- 210-222-2227
Possession
- Closing/Funding
Property Type
- Single Residential
Roof
- Composition
School District
- Judson
Source Sqft
- Appsl Dist
Style
- One Story
Total Tax
- 10950
Utility Supplier Elec
- CPS
Utility Supplier Gas
- CPS
Utility Supplier Sewer
- SAWS
Utility Supplier Water
- SAWS
Virtual Tour Url
- https://my.matterport.com/show/?m=kgv2r2H6fkJ&brand=0
Water/Sewer
- Water System
- Sewer System
Window Coverings
- Some Remain
Year Built
- 2020
Property Location and Similar Properties