
- Ron Tate, Broker,CRB,CRS,GRI,REALTOR ®,SFR
- By Referral Realty
- Mobile: 210.861.5730
- Office: 210.479.3948
- Fax: 210.479.3949
- rontate@taterealtypro.com
Property Photos
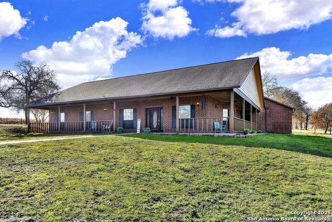

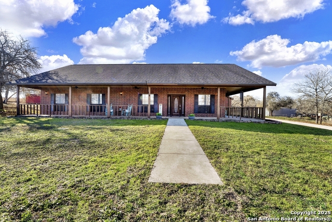
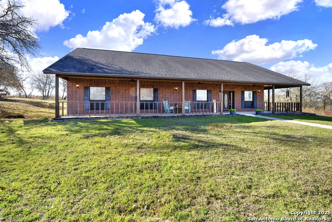
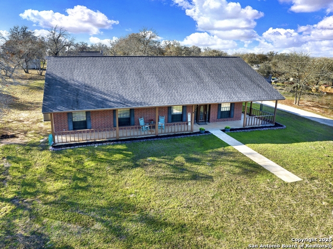
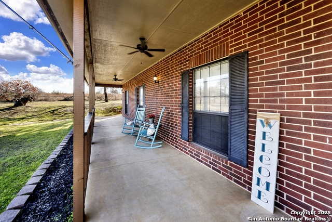
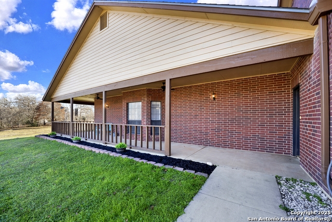
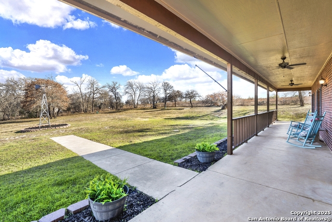
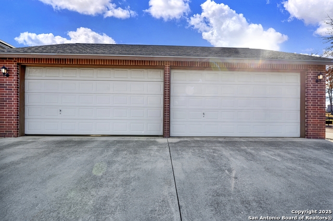
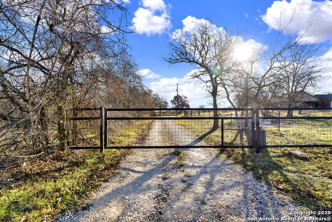
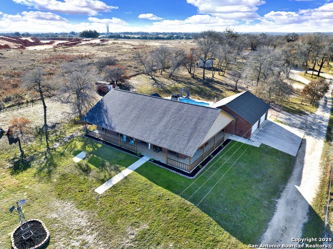
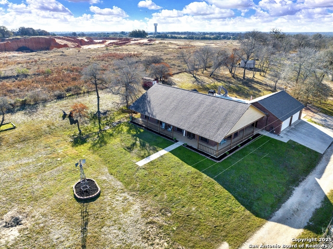
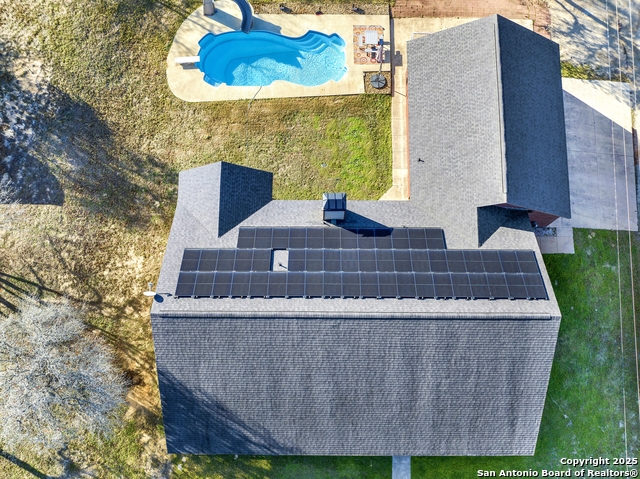
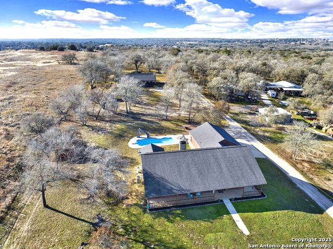
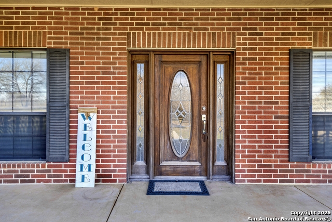
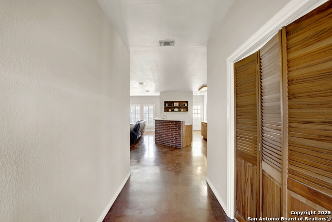
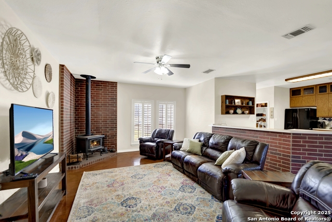
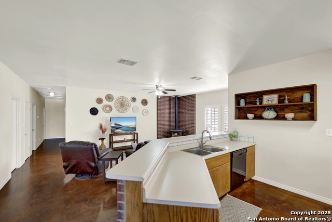
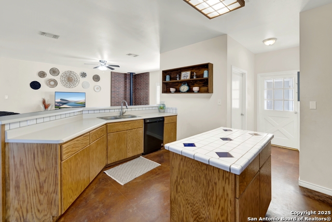
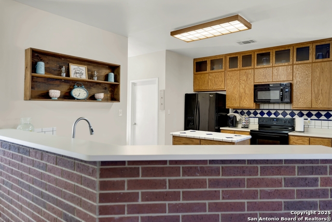
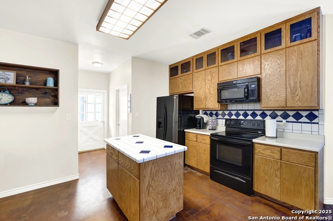
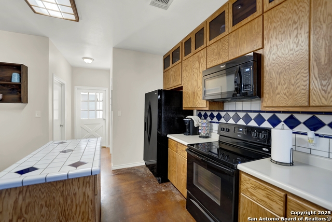
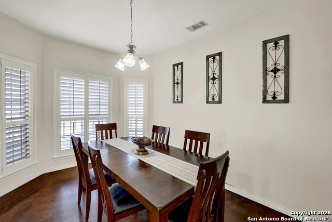
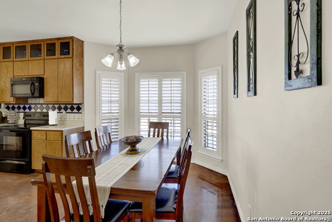
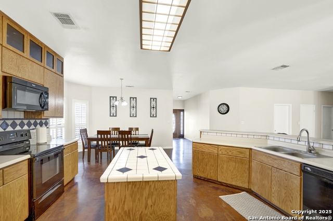
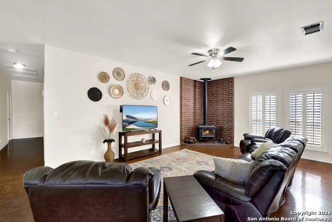
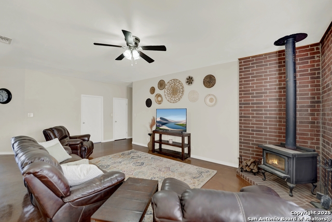
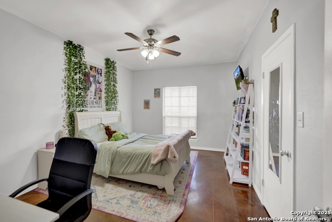
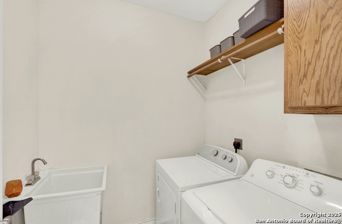
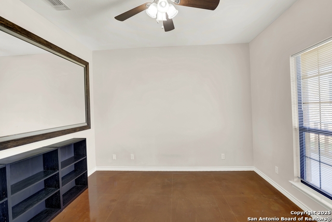
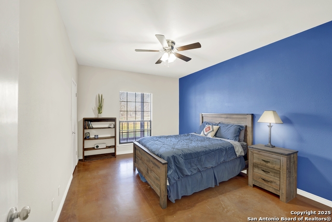
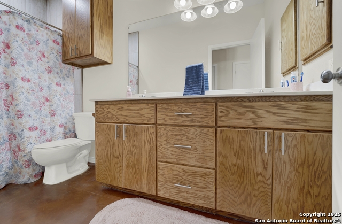
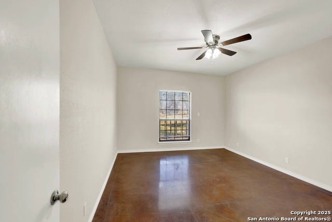
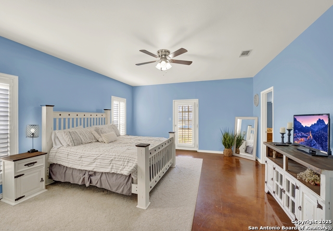
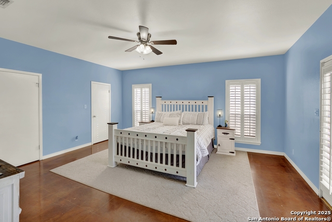
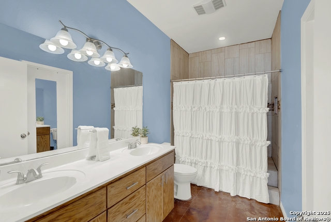
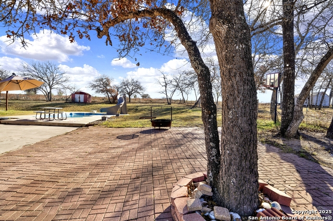
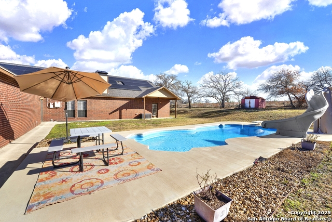
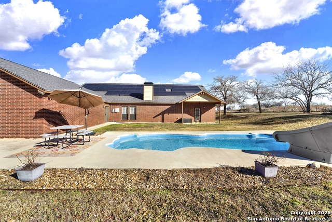
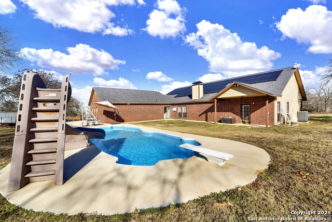
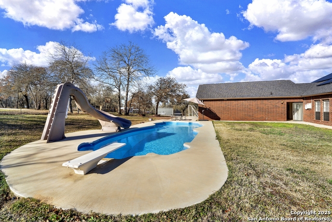
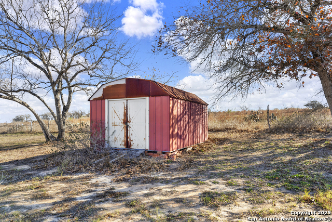
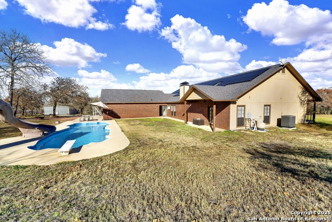
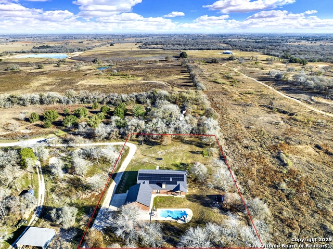
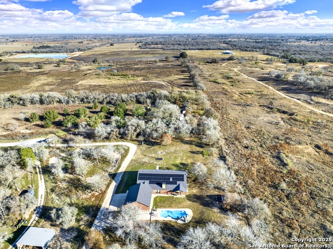
- MLS#: 1836038 ( Single Residential )
- Street Address: 330 Twin Oak
- Viewed: 9
- Price: $459,000
- Price sqft: $191
- Waterfront: No
- Year Built: 1997
- Bldg sqft: 2408
- Bedrooms: 4
- Total Baths: 3
- Full Baths: 2
- 1/2 Baths: 1
- Garage / Parking Spaces: 4
- Days On Market: 16
- Acreage: 1.37 acres
- Additional Information
- County: BEXAR
- City: Adkins
- Zipcode: 78101
- Subdivision: Wildwood Ranch
- District: La Vernia Isd.
- Elementary School: La Vernia
- Middle School: La Vernia
- High School: La Vernia
- Provided by: Homestead & Ranch Real Estate
- Contact: Heather Murray
- (210) 416-7559

- DMCA Notice
-
DescriptionEmbrace the beauty of this established 4 bedroom, 2.5 bathroom home, featuring a dedicated office, nestled on a sprawling and serene 1.37 acre lot. Boasting original character and endless potential, this home offers a unique opportunity to create your dream oasis. This property features a sparkling pool with a diving board and slide, perfect for summer relaxation or entertaining. Energy efficient solar panels, significantly reducing your utility bills. Fully fenced with automatic gate entry and a spacious 4 car garage with 2 11X10 storage rooms/workshops and a half bathroom. With ample space both inside and out, this property is perfect for creating lasting memories and entertaining. Schedule a showing today!
Features
Possible Terms
- Conventional
- FHA
- VA
- Cash
Air Conditioning
- One Central
Apprx Age
- 28
Builder Name
- Unknown
Construction
- Pre-Owned
Contract
- Exclusive Right To Sell
Days On Market
- 13
Currently Being Leased
- No
Dom
- 13
Elementary School
- La Vernia
Exterior Features
- Brick
- 4 Sides Masonry
Fireplace
- One
Floor
- Stained Concrete
Foundation
- Slab
Garage Parking
- Four or More Car Garage
- Attached
- Side Entry
- Oversized
Heating
- Central
Heating Fuel
- Electric
High School
- La Vernia
Home Owners Association Mandatory
- None
Inclusions
- Ceiling Fans
- Washer Connection
- Dryer Connection
- Microwave Oven
- Stove/Range
- Dishwasher
- Ice Maker Connection
- Electric Water Heater
- Garage Door Opener
Instdir
- LOCATED OFF FM 3432
- APPROX 6-MILES OUTSIDE LOOP 1604. AT THE END OF THE CUL-DE-SAC
Interior Features
- One Living Area
- Eat-In Kitchen
- Two Eating Areas
- Island Kitchen
- Walk-In Pantry
- Study/Library
- Utility Area in Garage
Kitchen Length
- 16
Legal Desc Lot
- 25A
Legal Description
- WILDWOOD RANCH SUB
- LOT 25A
- (ARB SUB)
- ACRES 1.37
Middle School
- La Vernia
Miscellaneous
- No City Tax
- Virtual Tour
Neighborhood Amenities
- None
Occupancy
- Owner
Owner Lrealreb
- No
Ph To Show
- 210-222-2227
Possession
- Closing/Funding
Property Type
- Single Residential
Recent Rehab
- No
Roof
- Composition
School District
- La Vernia Isd.
Source Sqft
- Appsl Dist
Style
- One Story
Total Tax
- 5916.85
Utility Supplier Elec
- GVEC
Utility Supplier Sewer
- SEPTIC
Utility Supplier Water
- SS WATER
Virtual Tour Url
- https://youtu.be/Wpx1-30z0c4
Water/Sewer
- Water System
- Septic
Window Coverings
- Some Remain
Year Built
- 1997
Property Location and Similar Properties