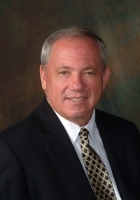
- Ron Tate, Broker,CRB,CRS,GRI,REALTOR ®,SFR
- By Referral Realty
- Mobile: 210.861.5730
- Office: 210.479.3948
- Fax: 210.479.3949
- rontate@taterealtypro.com
Property Photos
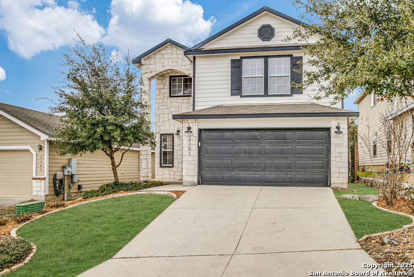

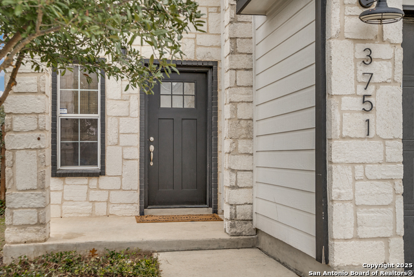
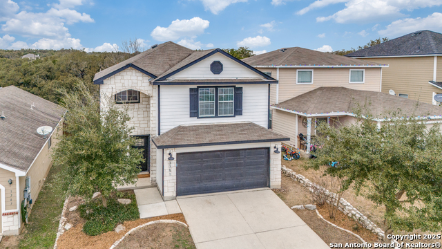
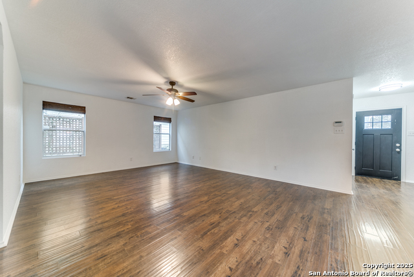
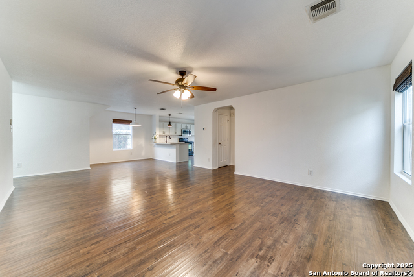
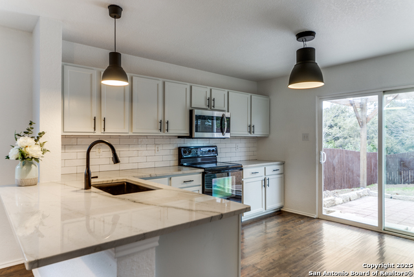
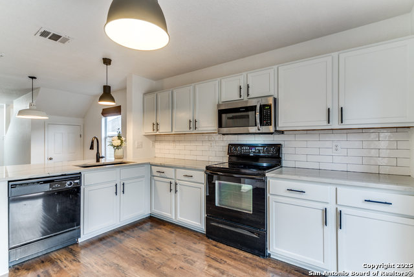
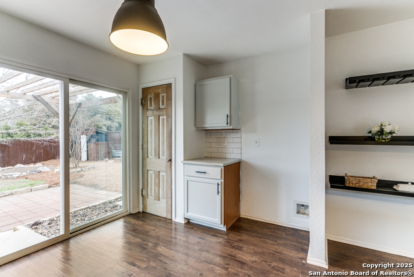
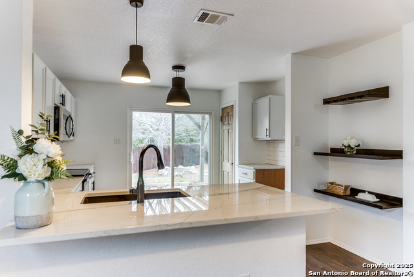
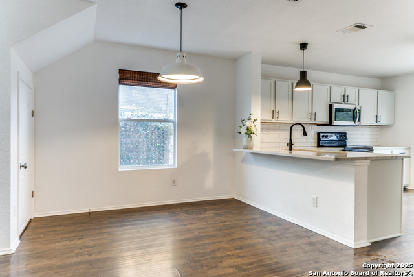
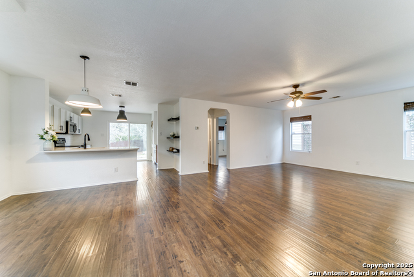
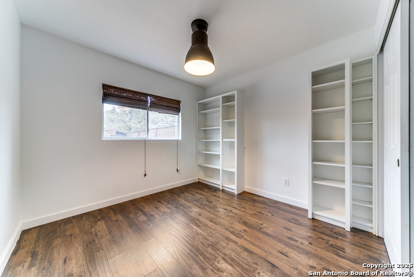
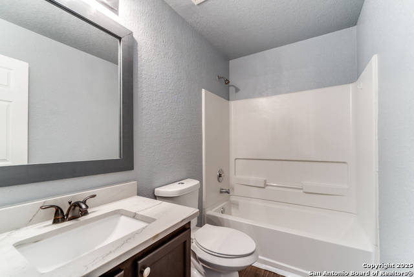
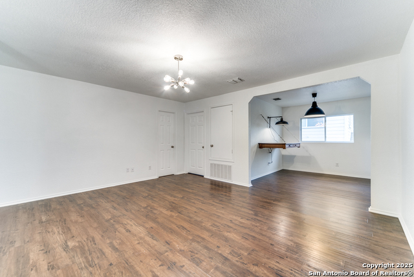
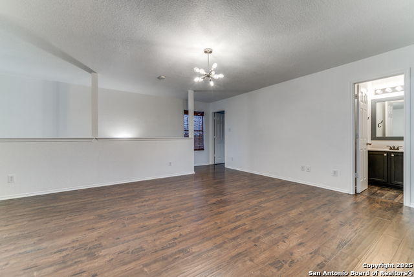
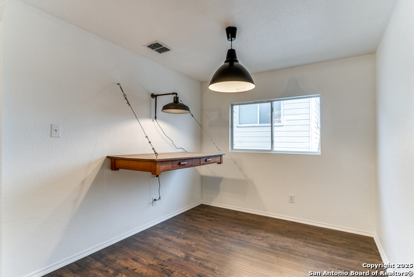
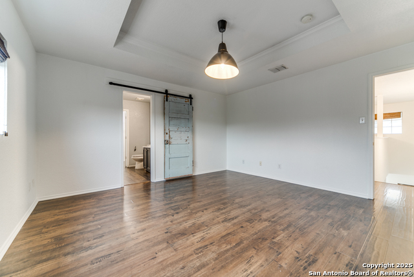
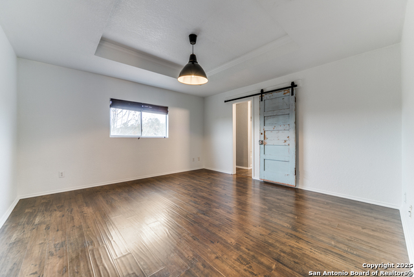
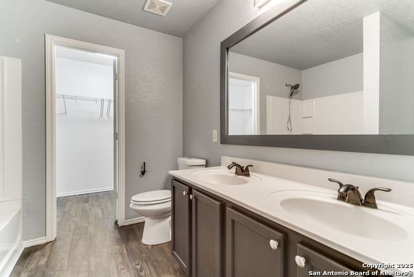
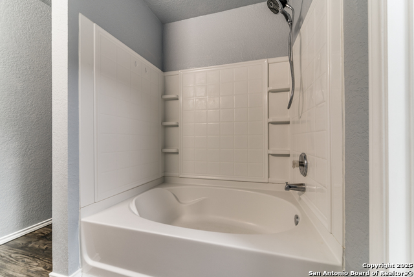
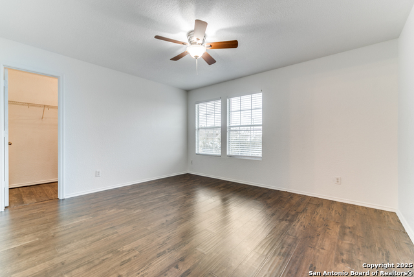
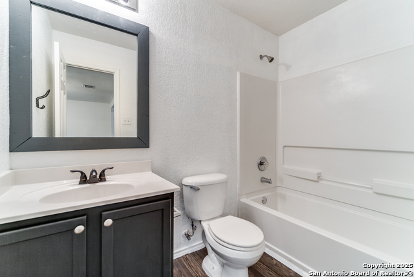
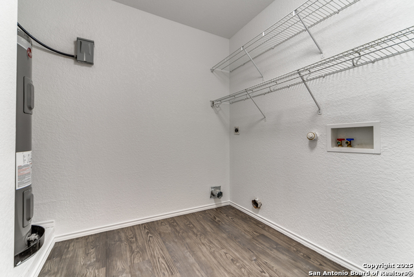
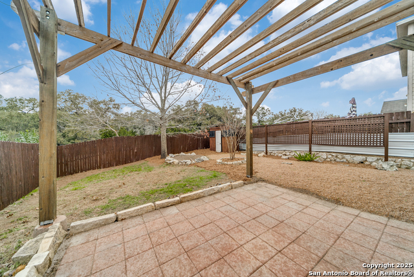
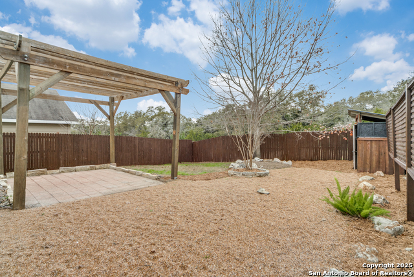
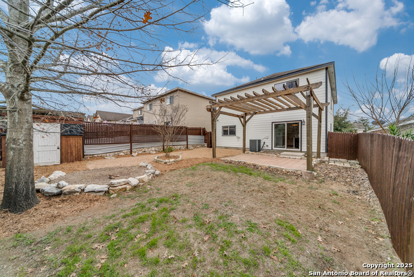
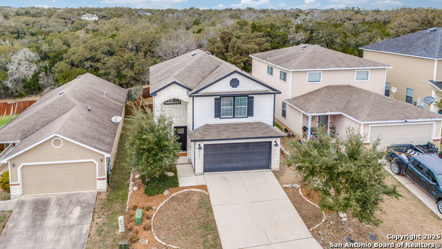
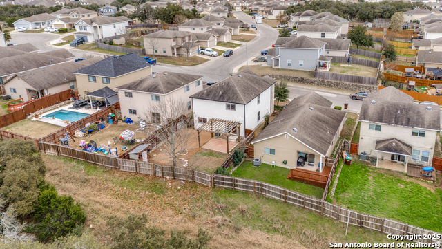
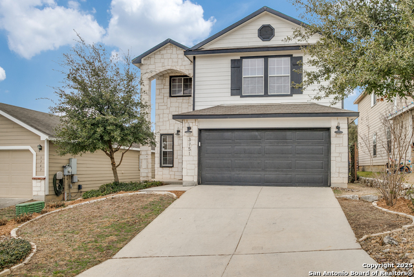
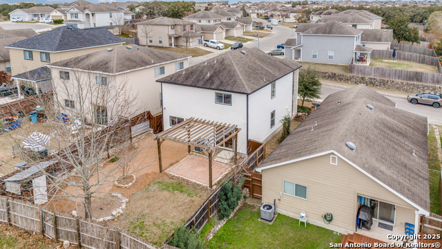
- MLS#: 1835916 ( Single Residential )
- Street Address: 3751 Hideaway Grn
- Viewed: 18
- Price: $335,000
- Price sqft: $164
- Waterfront: No
- Year Built: 2008
- Bldg sqft: 2046
- Bedrooms: 3
- Total Baths: 3
- Full Baths: 3
- Garage / Parking Spaces: 2
- Days On Market: 17
- Additional Information
- County: BEXAR
- City: San Antonio
- Zipcode: 78261
- Subdivision: Bulverde Village
- District: North East I.S.D
- Elementary School: Cibolo Green
- Middle School: Tex Hill
- High School: Johnson
- Provided by: Compass RE Texas, LLC - SA
- Contact: Esmilda Galindo-Guerra
- (210) 867-5060

- DMCA Notice
-
DescriptionOPEN HOUSE SUNDAY Feb 2nd 2 4 PM Discover this stunning two story white stone home nestled in the vibrant community of Bulverde Village.This home features 3 bedrooms and 3 bathrooms, offering ample space for comfortable living. The open concept kitchen is a chef's dream, featuring gorgeous white quartz countertops, an inviting breakfast bar, and a sleek glass top range. The kitchen seamlessly flows into the living room, creating the perfect space for family gatherings and entertaining. A bedroom and a full bath conveniently located on the main floor, perfect for guests or simply added comfort and accessibility. Upstairs you'll find a spacious game room, perfect for leisure activities, along with a cozy study area. The master suite offers a serene retreat with a barn door leading to a bathroom with dual sinks and a garden tub/shower combo. Beautiful Pergo flooring runs throughout the home, adding a touch of elegance. Step outside to enjoy privacy and relaxation on the deck, surrounded by rock landscaping and backing up to a greenbelt. This home is conveniently located near top rated North East schools, TPC shopping, and just minutes from the TPC Golf Course for golf enthusiasts. This home is an absolute gem!
Features
Possible Terms
- Conventional
- FHA
- VA
- Cash
Accessibility
- No Carpet
- First Floor Bath
- Full Bath/Bed on 1st Flr
- First Floor Bedroom
Air Conditioning
- One Central
Apprx Age
- 17
Block
- 57
Builder Name
- centex
Construction
- Pre-Owned
Contract
- Exclusive Right To Sell
Days On Market
- 15
Currently Being Leased
- No
Dom
- 15
Elementary School
- Cibolo Green
Energy Efficiency
- Double Pane Windows
- Ceiling Fans
Exterior Features
- Stone/Rock
- Siding
Fireplace
- Not Applicable
Floor
- Laminate
Foundation
- Slab
Garage Parking
- Two Car Garage
Heating
- Central
Heating Fuel
- Electric
High School
- Johnson
Home Owners Association Fee
- 110
Home Owners Association Fee 2
- 161
Home Owners Association Frequency
- Semi-Annually
Home Owners Association Mandatory
- Mandatory
Home Owners Association Name
- BLACKHAWK AT BULVERDE VILLAGE
Home Owners Association Name2
- BULVERDE VILLAGE POA
Home Owners Association Payment Frequency 2
- Semi-Annually
Inclusions
- Ceiling Fans
- Washer Connection
- Dryer Connection
- Microwave Oven
- Stove/Range
- Disposal
- Dishwasher
- Electric Water Heater
- Garage Door Opener
- Private Garbage Service
Instdir
- 281 North
- R on TPC Pkwy
- L on Biulverde rd. R on Bulverde oaks
- L on Bulverde Grn
- R on Hideaway Grn
Interior Features
- Two Living Area
- Liv/Din Combo
- Breakfast Bar
- Study/Library
- Game Room
- Utility Room Inside
- Secondary Bedroom Down
- Open Floor Plan
- Cable TV Available
- Laundry Upper Level
- Laundry Room
- Walk in Closets
Kitchen Length
- 13
Legal Desc Lot
- 18
Legal Description
- Cb 4900K (Villages At Bulverde Ut-12)
- Block 57 Lot 18
Middle School
- Tex Hill
Miscellaneous
- No City Tax
Multiple HOA
- Yes
Neighborhood Amenities
- Park/Playground
Occupancy
- Vacant
Owner Lrealreb
- No
Ph To Show
- 210-222-2227
Possession
- Closing/Funding
Property Type
- Single Residential
Roof
- Composition
School District
- North East I.S.D
Source Sqft
- Appsl Dist
Style
- Two Story
- Traditional
Total Tax
- 5648
Utility Supplier Elec
- CPS
Utility Supplier Grbge
- Tiger
Utility Supplier Sewer
- SAWS
Utility Supplier Water
- SAWS
Views
- 18
Water/Sewer
- Water System
Window Coverings
- All Remain
Year Built
- 2008
Property Location and Similar Properties