
- Ron Tate, Broker,CRB,CRS,GRI,REALTOR ®,SFR
- By Referral Realty
- Mobile: 210.861.5730
- Office: 210.479.3948
- Fax: 210.479.3949
- rontate@taterealtypro.com
Property Photos
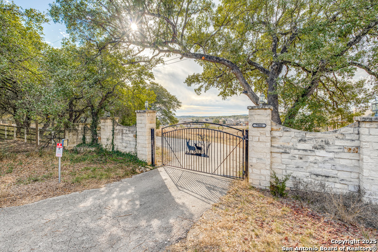

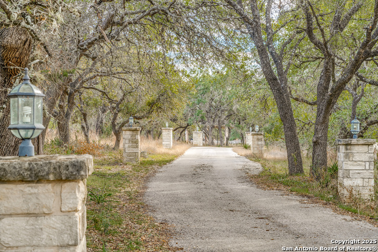
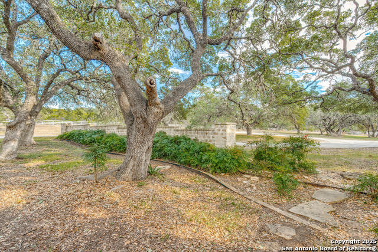
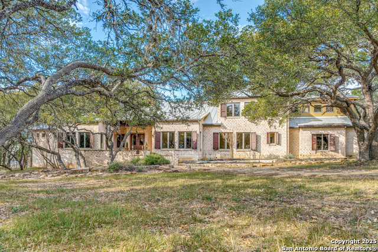
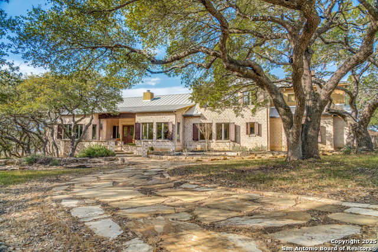
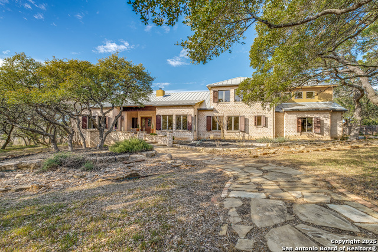
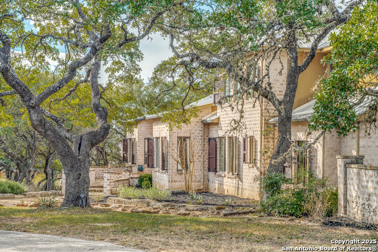
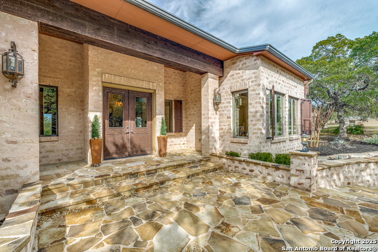
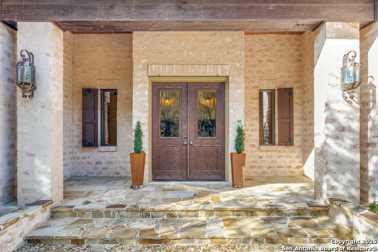
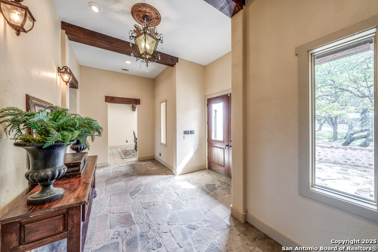
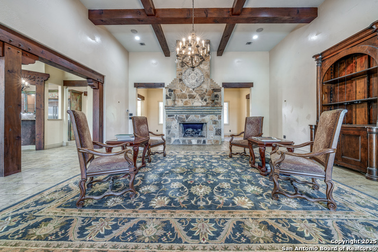
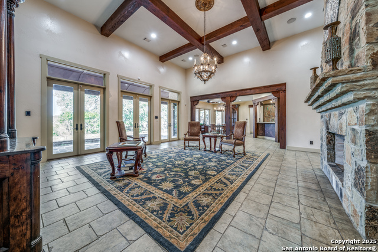
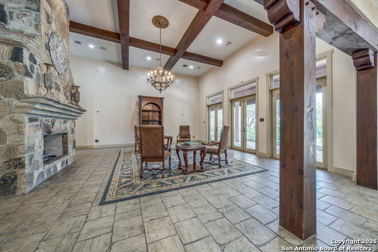
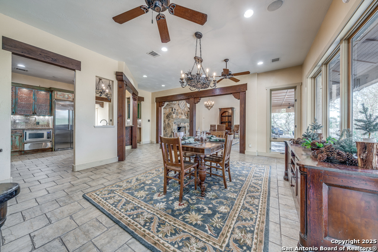
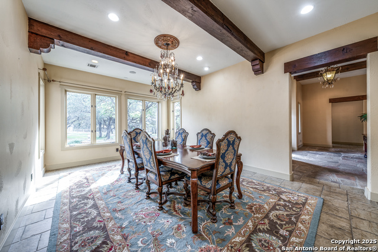
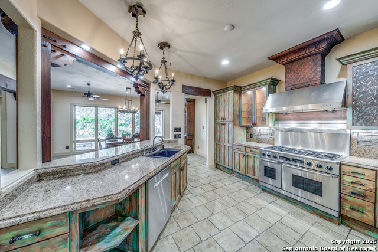
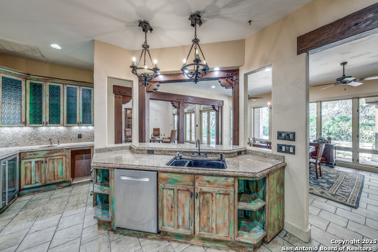
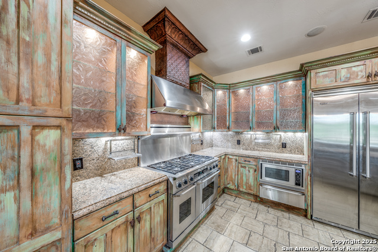
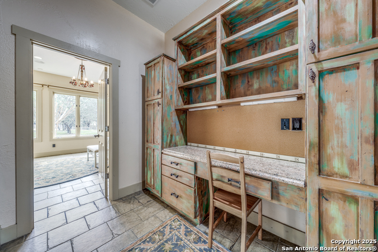
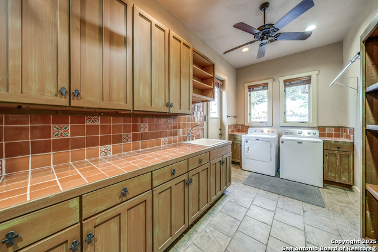
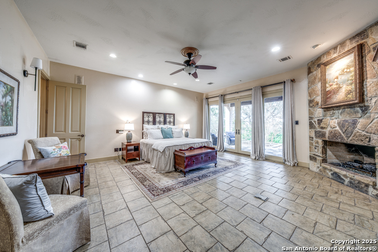
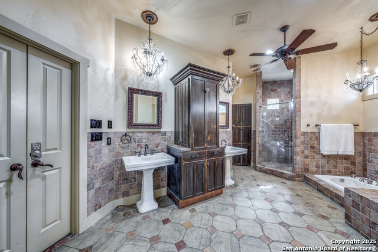
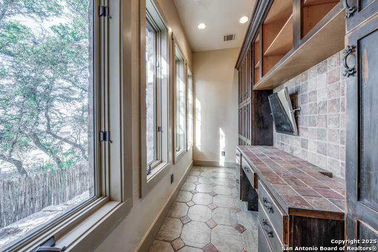
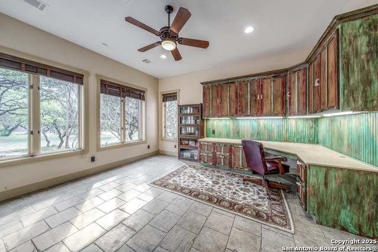
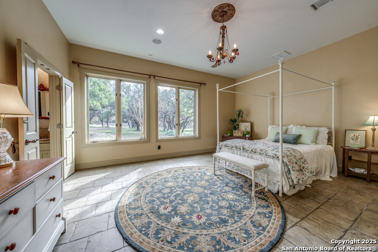
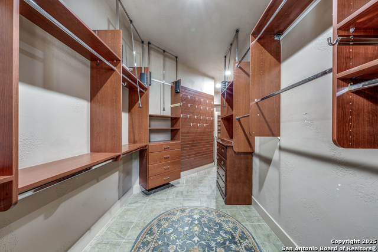
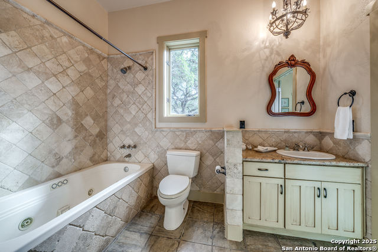
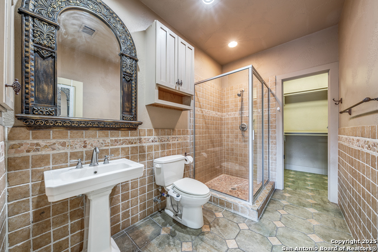
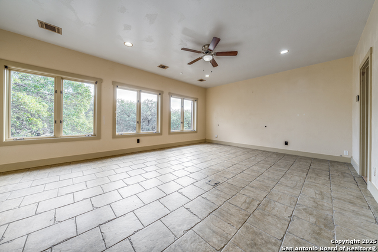
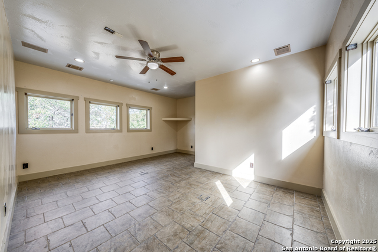
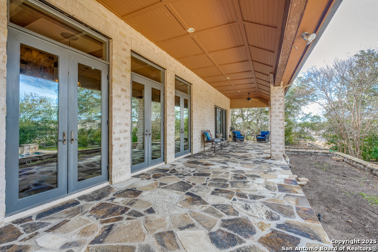
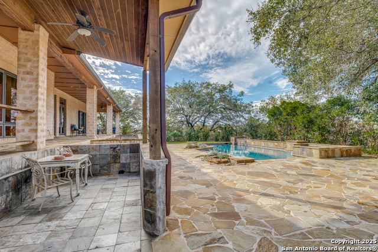
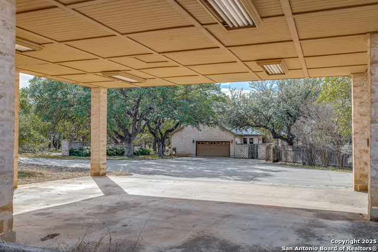
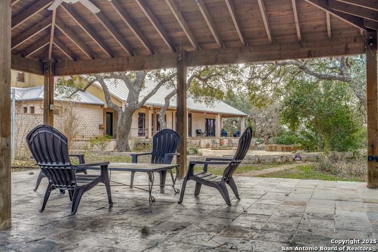
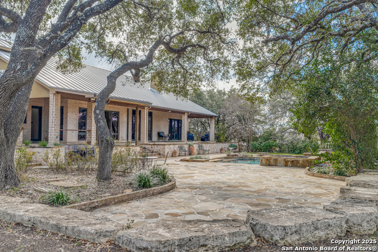
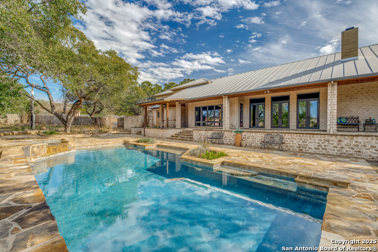
- MLS#: 1835871 ( Single Residential )
- Street Address: 7860 Smokey Vw
- Viewed: 23
- Price: $1,550,000
- Price sqft: $277
- Waterfront: No
- Year Built: 2001
- Bldg sqft: 5588
- Bedrooms: 4
- Total Baths: 5
- Full Baths: 4
- 1/2 Baths: 1
- Garage / Parking Spaces: 2
- Days On Market: 17
- Acreage: 10.36 acres
- Additional Information
- County: KENDALL
- City: Boerne
- Zipcode: 78015
- District: Boerne
- Elementary School: Fair Oaks Ranch
- Middle School: Voss
- High School: Champion
- Provided by: Keller Williams Boerne
- Contact: Kathy Clay
- (210) 722-1827

- DMCA Notice
-
DescriptionProperty is priced as is to take into consideration any and all repairs or updates that might be needed.. This is a RARE Texas Hill Country Gem on 10.36 Unrestricted Acres. No HOA and no designated subdivision. Discover a one of a kind opportunity to own this extraordinary 10.36 acre Texas Hill Country retreat, perfectly located just minutes from La Cantera, The Rim, Fiesta Texas, and top tier schools in Boerne ISD. While offering unparalleled convenience to modern amenities, this property remains a rustic haven with breathtaking natural beauty, unrestricted land use, and an agricultural exemption that significantly reduces taxes through beekeeping. The Texas Hill Country ranch style home, with its stunning stone and stucco exterior, boasts over 5,500 sq. ft. of meticulously designed living space. Inside, you'll find soaring ceilings with magnificent exposed wood beams and rustic woodwork that enhance the great room and dining room, each featuring incredible craftsmanship. The great room also boasts a floor to ceiling rock fireplace with gas burning logs, creating a warm and inviting atmosphere. Rustic tile floors and an abundance of custom cabinetry offer unrivaled storage, including pull out shelves for ease of access. Two floor to ceiling stone fireplaces and views of beautiful masonry, stonework, and hundred year old oak trees from every window enhance the home's timeless charm. Throughout the home, exquisite custom made chandeliers grace the downstairs bedrooms, entryway, kitchen, dining room, breakfast room, and living room. These one of a kind fixtures, add unmatched elegance and character. The primary suite is a true retreat, featuring a spa like bathroom with dual vanities, double toilets, a custom shower, and a jetted tub. It opens to a covered patio overlooking the lush gardens, pool, and hot tub ideal for morning coffee or evening relaxation. Adjacent to the suite is a spacious, well appointed office with ample custom cabinetry, perfect for working from home. Entertain effortlessly in the open concept living and kitchen areas or on the expansive patio, with scenic views of the surrounding property. Upstairs, discover additional bedrooms, a versatile flex space, and a charming landing area. Outdoor Features: A private, solar powered gated entrance with a long, lighted driveway Fenced backyard with a pool, hot tub, and gazebo 500 gallon propane tank for gas fireplaces and range Organic gardens with herbs, fruit trees, and seasonal blooms Fields and perimeter fencing suitable for horses, goats, chickens, or recreation With a private well, septic system, and 2019 updates including a standing seam metal roof, zoned HVAC systems with UV biohazard lights, and gutters ready for water catchment, this home is both luxurious and self sufficient. Whether you're seeking a serene retreat or a property with endless potential, this Hill Country haven is a must see. Don't miss the chance to own this rare diamond schedule your showing today!
Features
Possible Terms
- Conventional
- FHA
- VA
- Cash
Accessibility
- Ext Door Opening 36"+
- 36 inch or more wide halls
- Entry Slope less than 1 foot
- No Carpet
- Level Lot
- Level Drive
- First Floor Bath
- Full Bath/Bed on 1st Flr
- First Floor Bedroom
- Wheelchair Adaptable
- Wheelchair Height Shelves
Air Conditioning
- Three+ Central
- Zoned
Apprx Age
- 24
Builder Name
- Unknown
Construction
- Pre-Owned
Contract
- Exclusive Right To Sell
Days On Market
- 16
Currently Being Leased
- No
Dom
- 16
Elementary School
- Fair Oaks Ranch
Energy Efficiency
- Programmable Thermostat
- Double Pane Windows
- Ceiling Fans
Exterior Features
- 4 Sides Masonry
- Stone/Rock
- Stucco
Fireplace
- Living Room
- Primary Bedroom
- Gas Logs Included
Floor
- Carpeting
- Ceramic Tile
- Stone
Foundation
- Slab
Garage Parking
- Two Car Garage
- Attached
- Side Entry
- Oversized
Green Features
- Drought Tolerant Plants
- Low Flow Commode
Heating
- Central
- Zoned
Heating Fuel
- Electric
High School
- Champion
Home Owners Association Mandatory
- None
Home Faces
- South
Inclusions
- Ceiling Fans
- Chandelier
- Washer Connection
- Dryer Connection
- Washer
- Dryer
- Built-In Oven
- Self-Cleaning Oven
- Microwave Oven
- Stove/Range
- Gas Cooking
- Refrigerator
- Disposal
- Dishwasher
- Water Softener (owned)
- Wet Bar
- Vent Fan
- Smoke Alarm
- Security System (Owned)
- Pre-Wired for Security
- Gas Water Heater
- Garage Door Opener
- Solid Counter Tops
- Double Ovens
- Custom Cabinets
- Private Garbage Service
Instdir
- Take I-10 W/U.S. 87 N to Interstate 10 Frontage Rd. Take exit 550 from I-10 W/U.S. 87 N then left onto Interstate 10 Frontage Rd. Turn right onto Ralph Fair Rd. Turn left onto Fawn Mnt and then Take the 2nd left onto Smokey View Take FM 3351 Ralph Fair
Interior Features
- One Living Area
- Separate Dining Room
- Two Eating Areas
- Island Kitchen
- Walk-In Pantry
- Study/Library
- Shop
- Loft
- Utility Room Inside
- High Ceilings
- Open Floor Plan
- Cable TV Available
- High Speed Internet
- Laundry Main Level
- Laundry Room
- Walk in Closets
- Attic - Floored
- Attic - Storage Only
Kitchen Length
- 24
Legal Desc Lot
- CB 47
Legal Description
- CB 4710 P-3C 2007-NEW PER SPLIT PER DEED 11934/2030 EXE 2-10
Lot Description
- Cul-de-Sac/Dead End
- County VIew
- Horses Allowed
- 5 - 14 Acres
- Ag Exempt
- Partially Wooded
- Mature Trees (ext feat)
- Secluded
- Level
- Creek - Seasonal
Lot Improvements
- Street Paved
- Asphalt
- Private Road
Middle School
- Voss Middle School
Miscellaneous
- As-Is
Neighborhood Amenities
- None
Num Of Stories
- 1.5
Occupancy
- Vacant
Other Structures
- Cabana
- Gazebo
- Outbuilding
- Pool House
- Shed(s)
- Storage
- Workshop
Owner Lrealreb
- No
Ph To Show
- 2102222227
Possession
- Closing/Funding
Property Type
- Single Residential
Recent Rehab
- No
Roof
- Metal
School District
- Boerne
Source Sqft
- Appsl Dist
Style
- Two Story
- Ranch
Total Tax
- 15024.68
Utility Supplier Elec
- CPS
Utility Supplier Gas
- Propane
Utility Supplier Grbge
- Tiger
Utility Supplier Sewer
- Septic
Utility Supplier Water
- Private Well
Views
- 23
Virtual Tour Url
- https://mls.shoot2sell.com/7860-smokey-vw-boerne-tx-78015
Water/Sewer
- Private Well
- Septic
Window Coverings
- All Remain
Year Built
- 2001
Property Location and Similar Properties