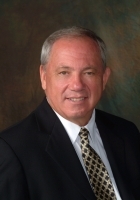
- Ron Tate, Broker,CRB,CRS,GRI,REALTOR ®,SFR
- By Referral Realty
- Mobile: 210.861.5730
- Office: 210.479.3948
- Fax: 210.479.3949
- rontate@taterealtypro.com
Property Photos
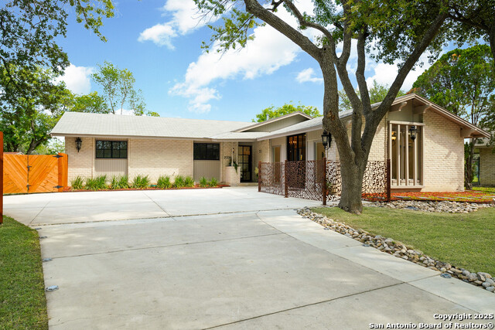

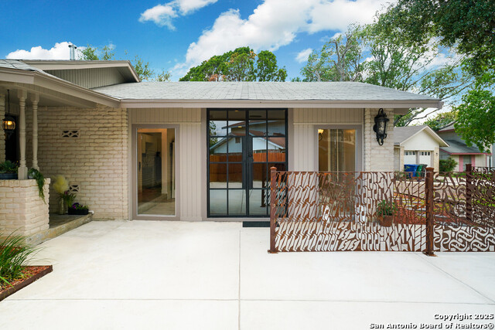
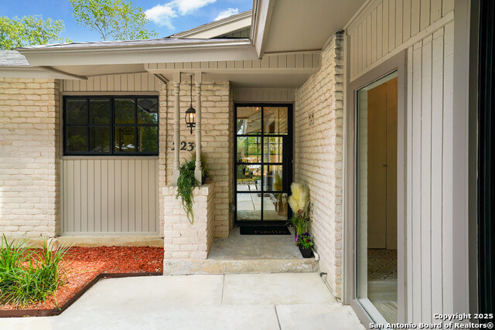
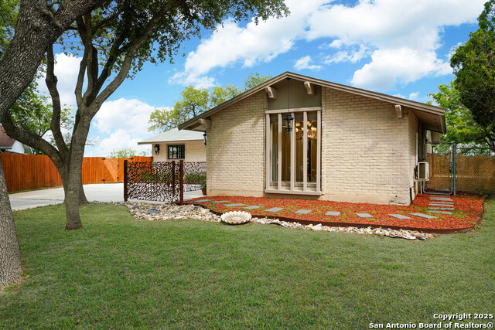
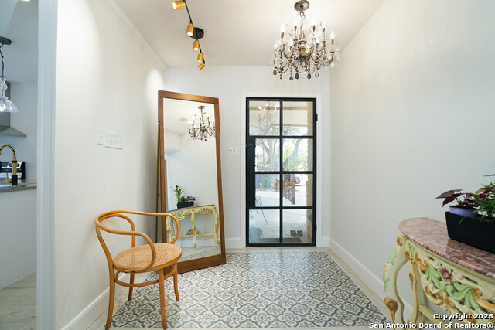
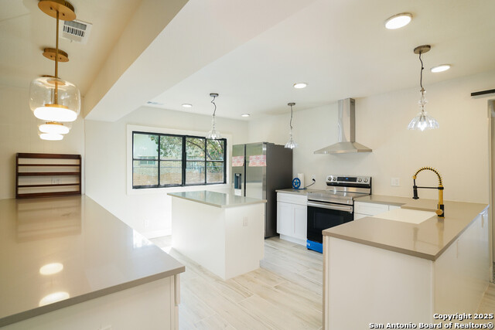
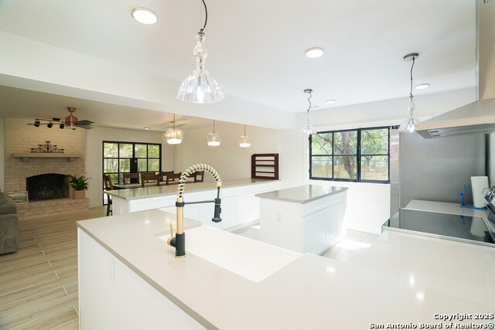
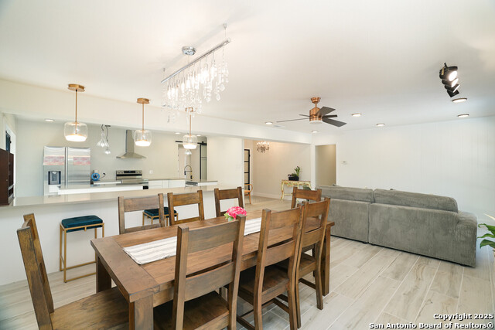
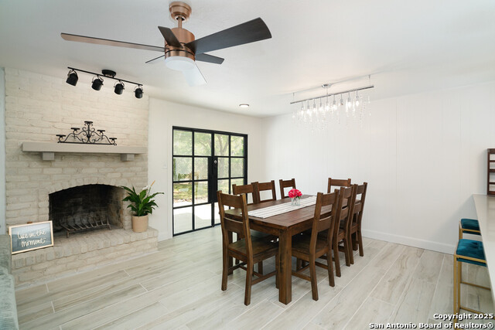
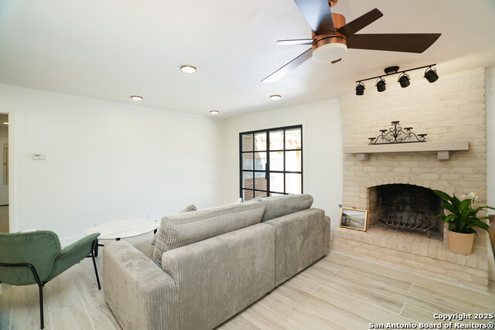
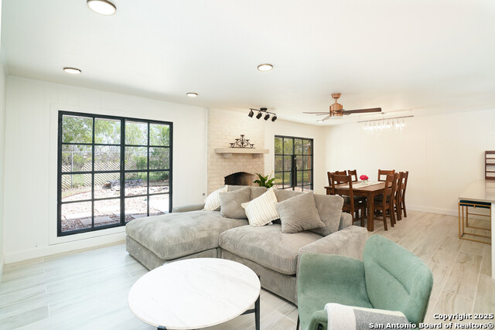
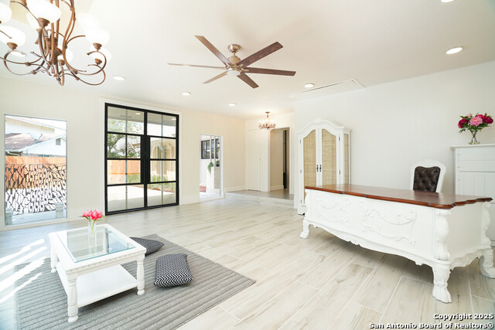
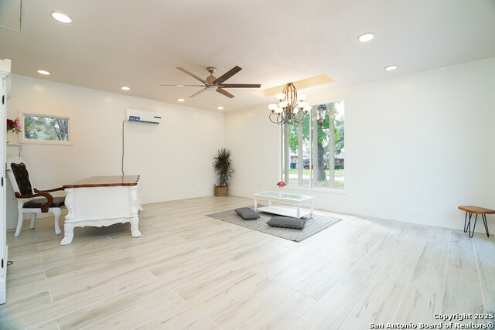
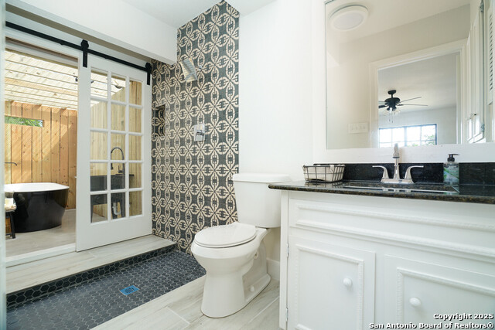
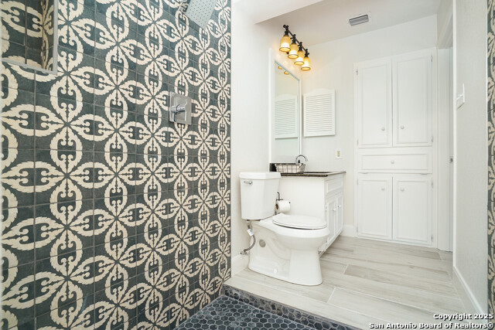
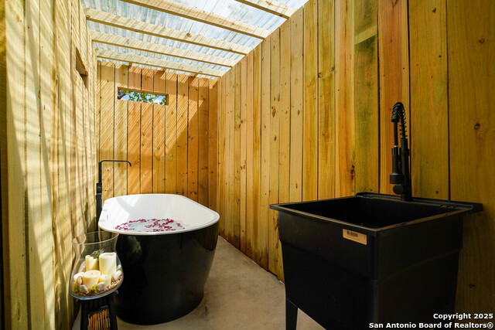
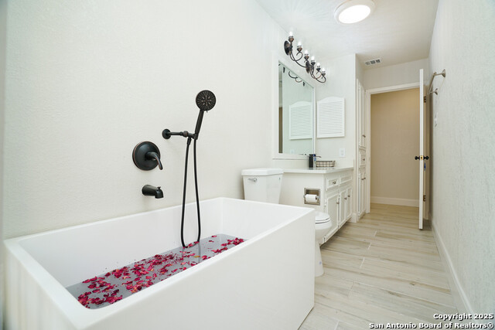
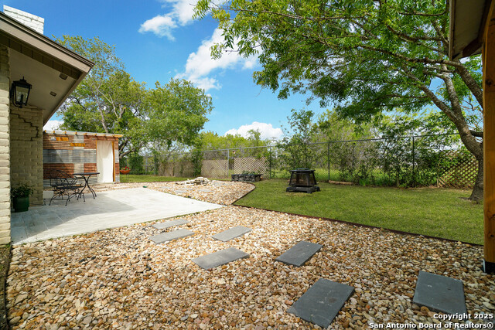
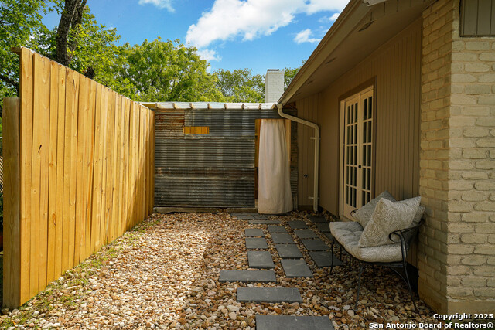
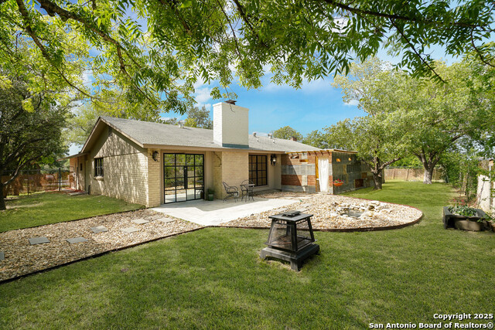
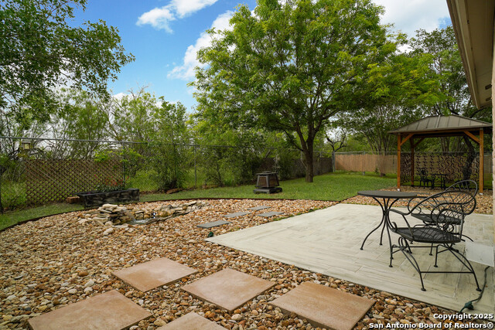
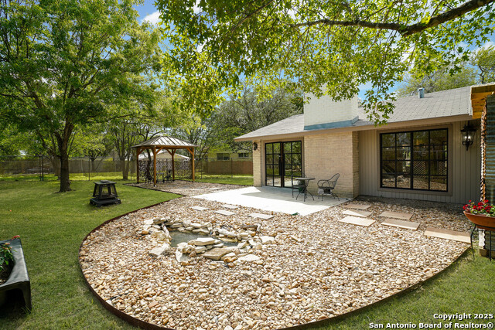
- MLS#: 1835783 ( Single Residential )
- Street Address: 2239 Orange Blossom St
- Viewed: 103
- Price: $450,000
- Price sqft: $221
- Waterfront: No
- Year Built: 1973
- Bldg sqft: 2033
- Bedrooms: 3
- Total Baths: 2
- Full Baths: 2
- Garage / Parking Spaces: 1
- Days On Market: 187
- Additional Information
- County: BEXAR
- City: San Antonio
- Zipcode: 78247
- Subdivision: Blossom Park
- Elementary School: Coker
- Middle School: Bradley
- High School: Macarthur
- Provided by: Xsellence Realty
- Contact: Robert Saenz
- (210) 535-2607

- DMCA Notice
-
DescriptionThis stunning FURNISHED home is a modern, sleek retreat that blends comfort with city convenience. Feel like you're at a spa with sun drenched spaces, thanks to custom windows that flood the home with natural light perfect for yoga or reading. Ceramic tile floors elevate the style, while the spa like bathrooms offer a serene start and end to your day. The chef's kitchen is an entertainer's dream, with expansive countertops for prep and serving. A private office with its own entry is ideal for business owners, or could be a game room/man cave. Designed by Feng Shui experts to maximize tranquility and positive energy, this home is situated on a greenbelt at the end of a cul de sac with NO HOA! Conveniently located near McAllister Park, Wurzbach Pkwy, 281, Morgan's Wonderland, shopping, NEISD schools, Toyota Field, Blossom Stadium, and just minutes from the airport, Quarry, and downtown San Antonio.
Features
Possible Terms
- Conventional
- FHA
- VA
- TX Vet
- Cash
- Investors OK
Air Conditioning
- One Central
Apprx Age
- 52
Builder Name
- Unknown
Construction
- Pre-Owned
Contract
- Exclusive Right To Sell
Days On Market
- 181
Currently Being Leased
- Yes
Dom
- 181
Elementary School
- Coker
Exterior Features
- Brick
- Siding
Fireplace
- Not Applicable
Floor
- Ceramic Tile
Foundation
- Slab
Garage Parking
- Converted Garage
- Oversized
Heating
- Central
Heating Fuel
- Electric
High School
- Macarthur
Home Owners Association Mandatory
- None
Inclusions
- Ceiling Fans
- Central Vacuum
- Washer Connection
- Dryer Connection
- Washer
- Dryer
- Microwave Oven
- Stove/Range
- Refrigerator
- Disposal
- Dishwasher
Instdir
- Take Wurzbach Pkwy. Exit Starcrest Dr. Turn right onto Budding Blvd. Right on Orange Blossom St.
Interior Features
- Two Living Area
- Liv/Din Combo
- Two Eating Areas
- Island Kitchen
- Utility Room Inside
Kitchen Length
- 11
Legal Desc Lot
- 10
Legal Description
- NCB 14970 BLK 3 LOT 10
Middle School
- Bradley
Neighborhood Amenities
- None
Occupancy
- Other
Owner Lrealreb
- No
Ph To Show
- 210-535-2607
Possession
- Closing/Funding
Property Type
- Single Residential
Roof
- Composition
Source Sqft
- Appsl Dist
Style
- One Story
Total Tax
- 6742
Views
- 103
Water/Sewer
- Water System
- Sewer System
Window Coverings
- All Remain
Year Built
- 1973
Property Location and Similar Properties