
- Ron Tate, Broker,CRB,CRS,GRI,REALTOR ®,SFR
- By Referral Realty
- Mobile: 210.861.5730
- Office: 210.479.3948
- Fax: 210.479.3949
- rontate@taterealtypro.com
Property Photos
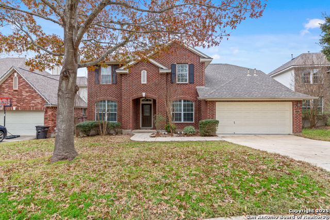

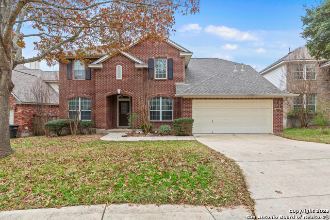
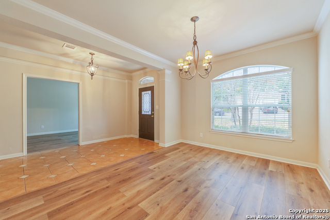
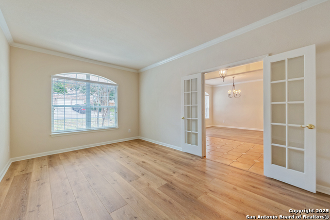
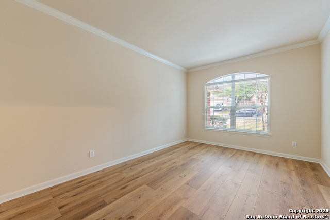
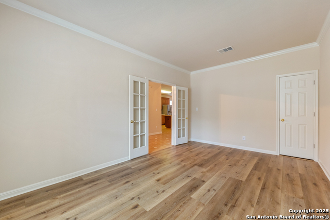
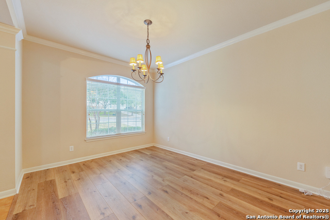
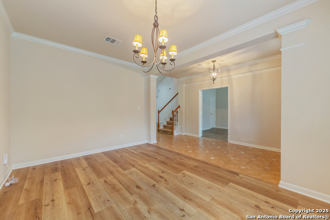
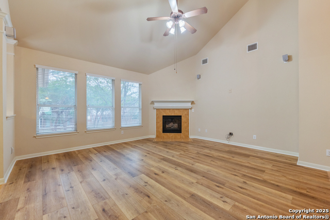
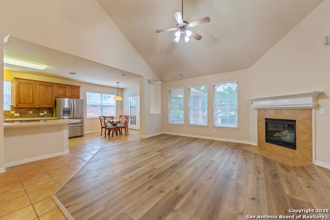
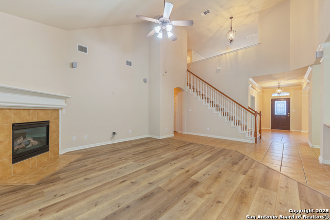
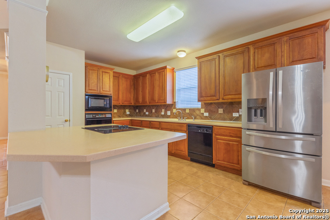
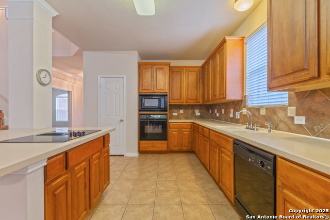
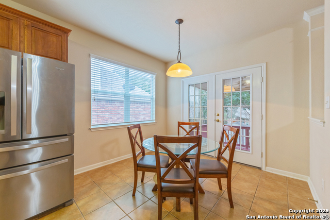
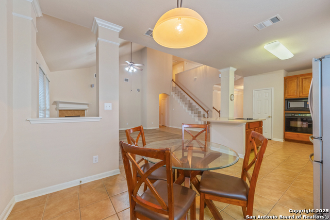
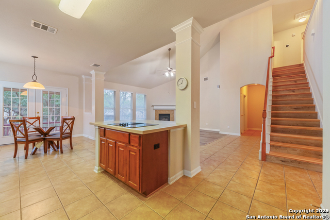
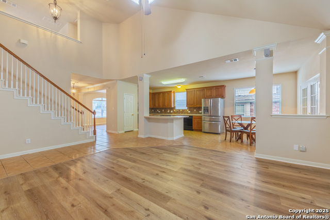
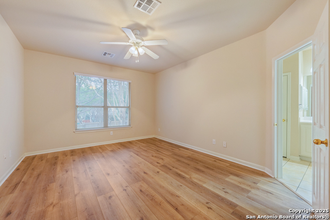
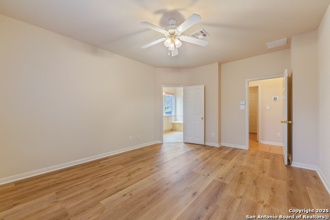
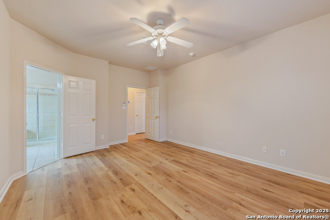
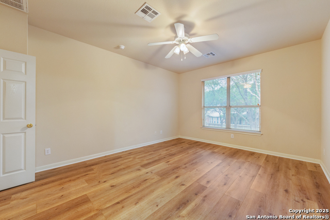
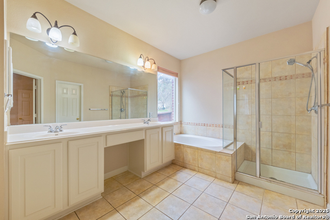
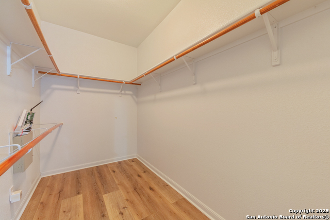
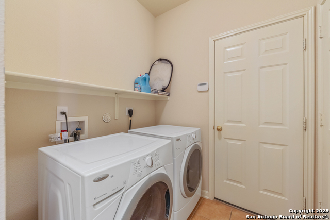
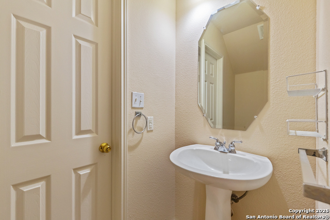
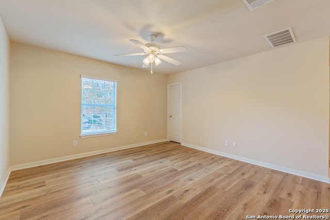
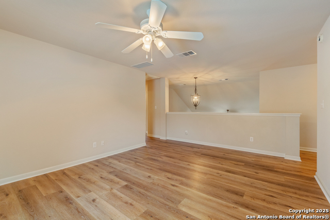
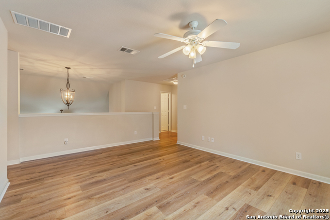
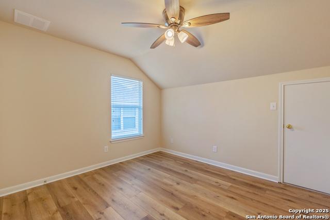
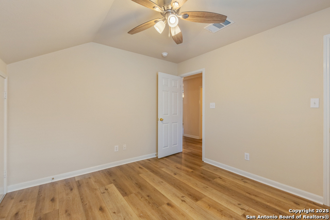
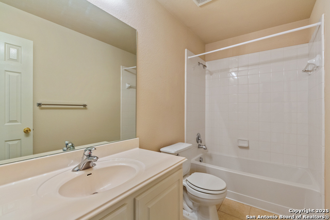
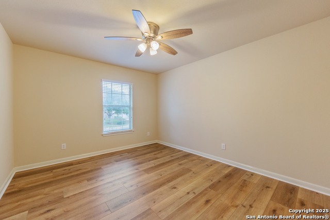
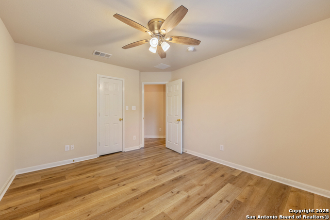
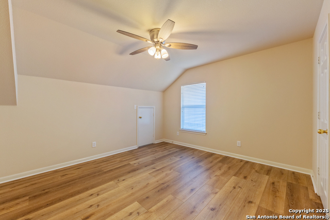
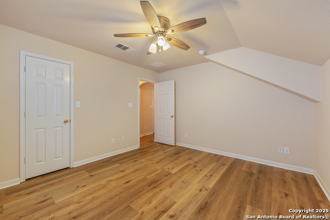
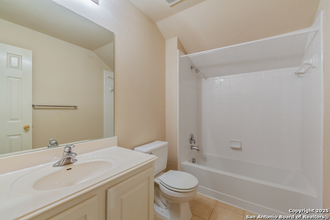
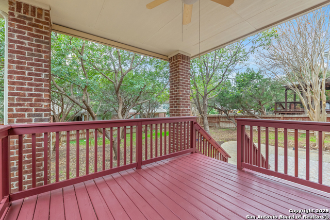
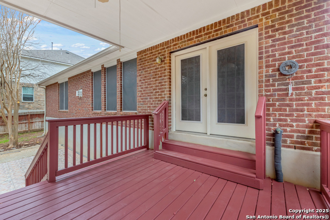
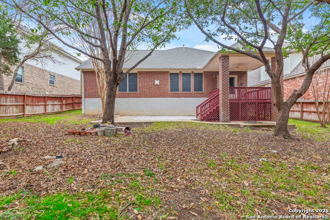
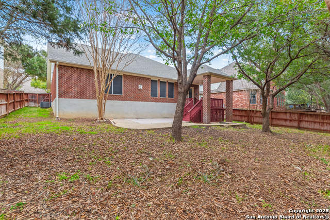
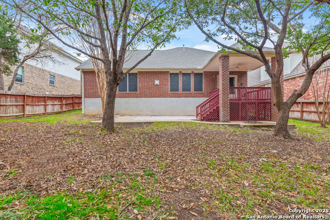
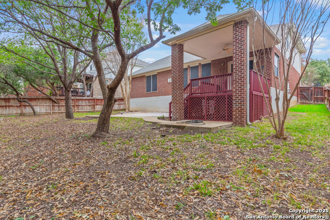
- MLS#: 1835740 ( Single Residential )
- Street Address: 18707 Crosstimber
- Viewed: 12
- Price: $529,000
- Price sqft: $186
- Waterfront: No
- Year Built: 2004
- Bldg sqft: 2838
- Bedrooms: 4
- Total Baths: 4
- Full Baths: 3
- 1/2 Baths: 1
- Garage / Parking Spaces: 2
- Days On Market: 18
- Additional Information
- County: BEXAR
- City: San Antonio
- Zipcode: 78258
- Subdivision: Rogers Ranch Ne
- District: North East I.S.D
- Elementary School: Vineyard Ranch
- Middle School: Lopez
- High School: Ronald Reagan
- Provided by: Millennia Realty
- Contact: Mei-Yeh Chang
- (210) 454-1706

- DMCA Notice
-
DescriptionThis executive style David Weekley home offers an open floor plan with 4 spacious bedrooms and 3.5 baths, including a master suite on the main floor for added convenience and privacy. As you enter, you'll be greeted by an office located at the front of the home, perfect for working remotely or as a quiet study space. The kitchen is a chef's dream, featuring Silestone countertops, a stylish backsplash, and a downdraft vent for the smooth cooktop. It's also plumbed for gas, providing flexibility for cooking preferences. The large, airy family room offers a cozy fireplace, creating a welcoming space for relaxation, and the adjacent breakfast nook is perfect for casual meals. High ceilings and ceiling fans throughout add to the home's sense of space and comfort. The home is designed for easy maintenance with tile flooring in all high traffic and wet areas, while the rest of the home features new luxury vinyl plank flooring, offering both durability and modern style. The solid red oak stair treads bring a touch of elegance to the staircase. The master suite is a true retreat with double vanities, a large walk in closet, a jetted tub, and a separate shower ideal for unwinding after a long day. Outside, the covered patio extends to a beautifully designed deck, complete with an extra concrete pad, offering plenty of space for outdoor entertainment and gatherings. This home is designed for both comfort and luxury, with thoughtful details throughout that cater to a modern lifestyle.
Features
Possible Terms
- Conventional
- FHA
- VA
- Cash
Air Conditioning
- One Central
Apprx Age
- 21
Block
- 58
Builder Name
- David Weekley
Construction
- Pre-Owned
Contract
- Exclusive Right To Sell
Days On Market
- 14
Currently Being Leased
- No
Dom
- 14
Elementary School
- Vineyard Ranch
Energy Efficiency
- Programmable Thermostat
- Double Pane Windows
- Low E Windows
- Ceiling Fans
Exterior Features
- Brick
- Cement Fiber
Fireplace
- One
Floor
- Ceramic Tile
- Vinyl
Foundation
- Slab
Garage Parking
- Two Car Garage
Heating
- Central
Heating Fuel
- Electric
High School
- Ronald Reagan
Home Owners Association Fee
- 181.5
Home Owners Association Fee 2
- 172.7
Home Owners Association Fee 3
- 60.5
Home Owners Association Frequency
- Quarterly
Home Owners Association Mandatory
- Mandatory
Home Owners Association Name
- SHAVANO ROGERS RANCH CROSSTIMBER HOA
Home Owners Association Name2
- SHAVANO ROGERS RANCH SWIM CLUB
Home Owners Association Name3
- SHAVANO ROGERS RANCH EAST POA
Home Owners Association Payment Frequency 2
- Semi-Annually
Home Owners Association Payment Frequency 3
- Annually
Inclusions
- Ceiling Fans
- Chandelier
- Washer Connection
- Dryer Connection
- Washer
- Dryer
- Microwave Oven
- Stove/Range
- Refrigerator
- Disposal
- Dishwasher
- Ice Maker Connection
- Smoke Alarm
- Electric Water Heater
- Plumb for Water Softener
- Smooth Cooktop
- Down Draft
- Solid Counter Tops
Instdir
- 1604 into Rogers Ranch Parkway
- turn right into Crosstimber.
Interior Features
- Three Living Area
- Separate Dining Room
- Two Eating Areas
- Island Kitchen
- Breakfast Bar
- Study/Library
- Atrium
- Game Room
- Utility Room Inside
- 1st Floor Lvl/No Steps
- High Ceilings
- Open Floor Plan
- Laundry Main Level
- Laundry Room
- Walk in Closets
- Attic - Access only
- Attic - Storage Only
Kitchen Length
- 12
Legal Desc Lot
- 18
Legal Description
- NCB 16334 BLK 58 LOT 18 ROGERS RANCH UT-24 PUD 9551/0118-011
Middle School
- Lopez
Miscellaneous
- Cluster Mail Box
- School Bus
Multiple HOA
- Yes
Neighborhood Amenities
- Controlled Access
- Pool
- Tennis
- Clubhouse
- Park/Playground
- Jogging Trails
- BBQ/Grill
- Basketball Court
Occupancy
- Vacant
Owner Lrealreb
- No
Ph To Show
- 2102222227
Possession
- Closing/Funding
Property Type
- Single Residential
Recent Rehab
- Yes
Roof
- Composition
School District
- North East I.S.D
Source Sqft
- Appsl Dist
Style
- Two Story
Total Tax
- 12385.82
Utility Supplier Elec
- CPS
Utility Supplier Gas
- CPS
Utility Supplier Grbge
- City
Utility Supplier Sewer
- SAWS
Utility Supplier Water
- SAWS
Views
- 12
Water/Sewer
- City
Window Coverings
- All Remain
Year Built
- 2004
Property Location and Similar Properties