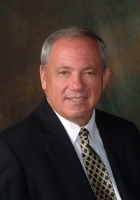
- Ron Tate, Broker,CRB,CRS,GRI,REALTOR ®,SFR
- By Referral Realty
- Mobile: 210.861.5730
- Office: 210.479.3948
- Fax: 210.479.3949
- rontate@taterealtypro.com
Property Photos
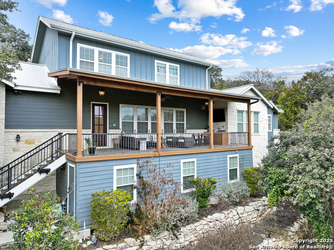

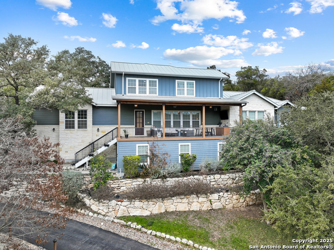
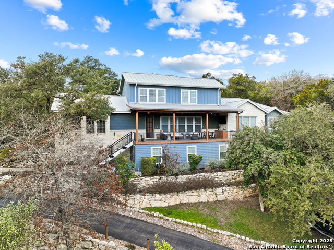
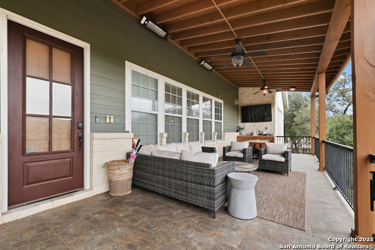
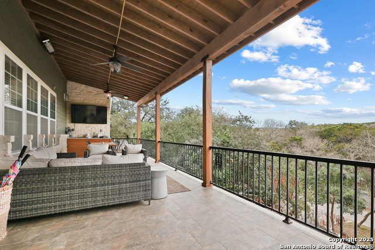
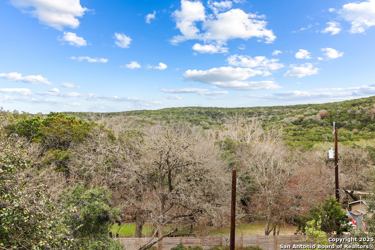
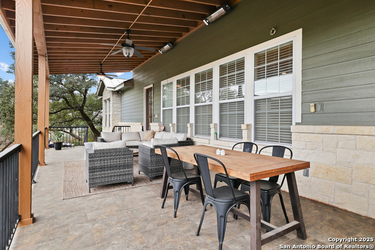
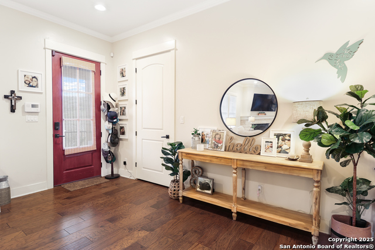
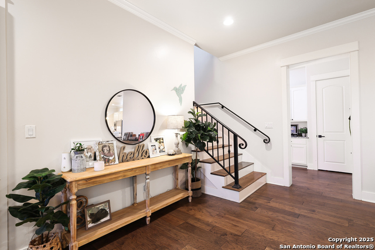
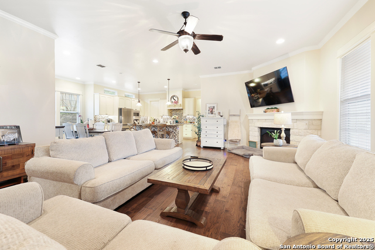
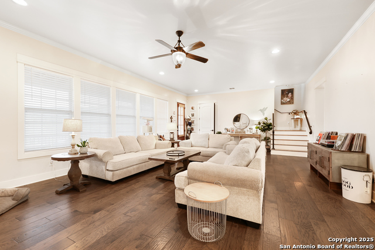
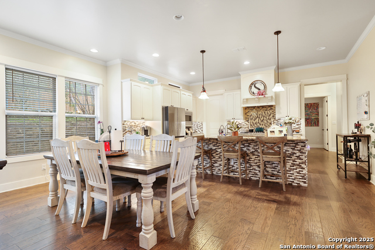
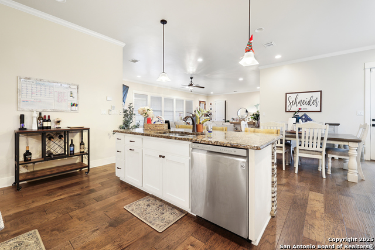
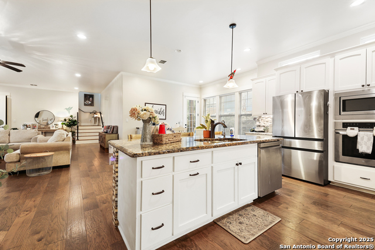
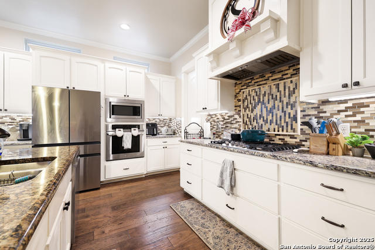
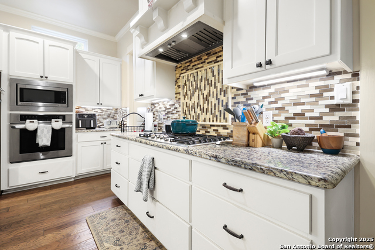
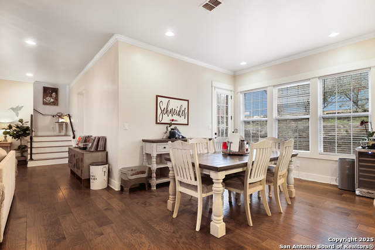
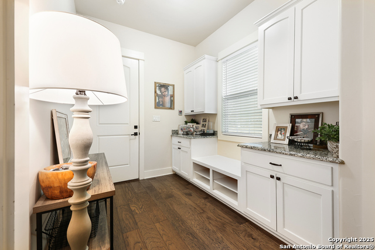
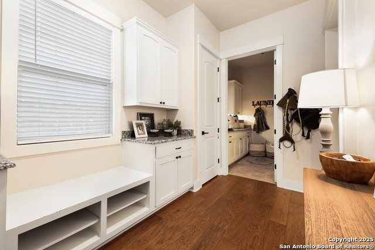
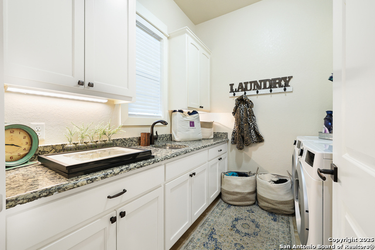
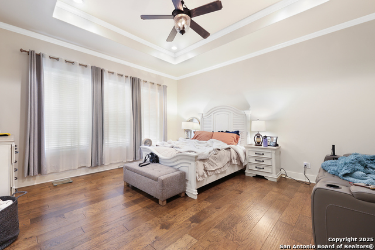
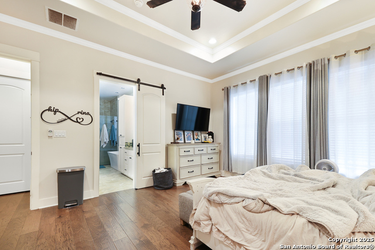
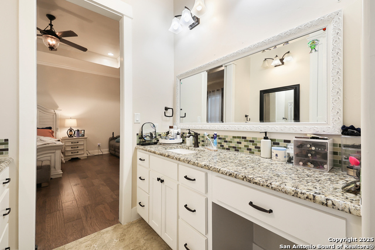
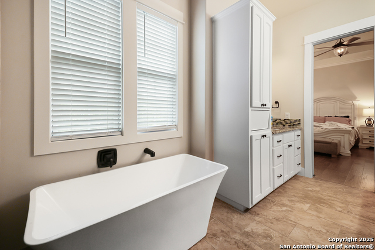
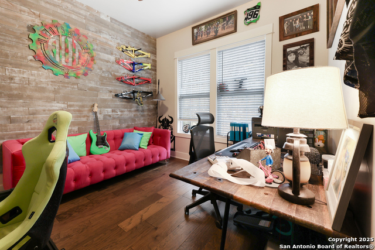
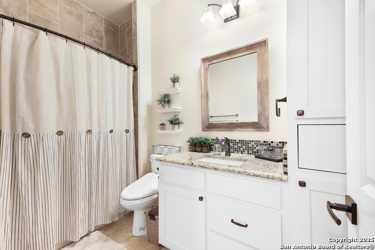
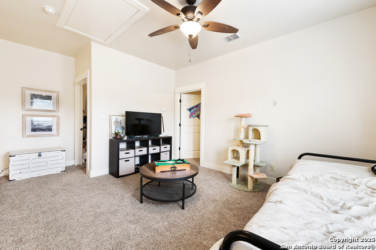
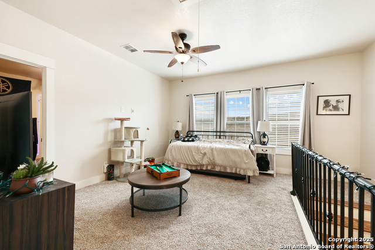
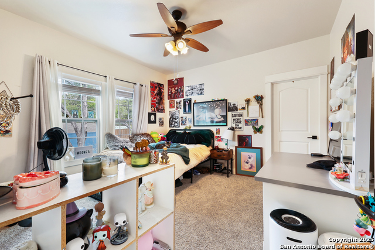
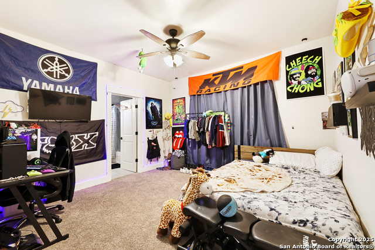
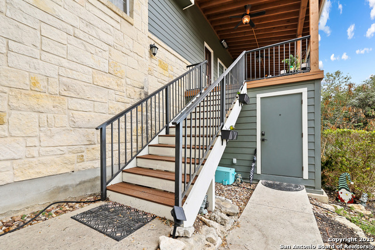
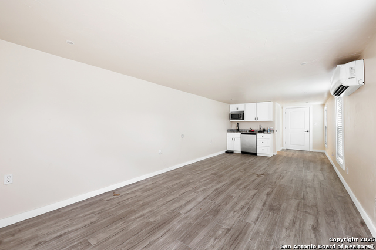
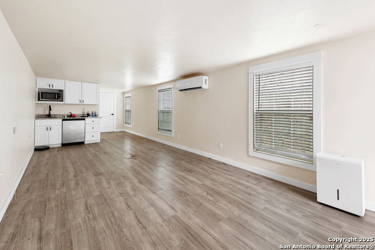
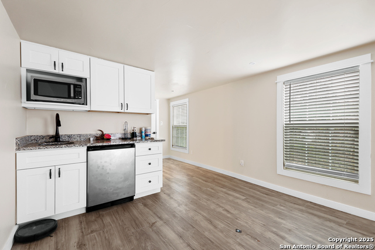
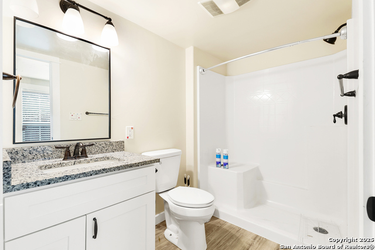
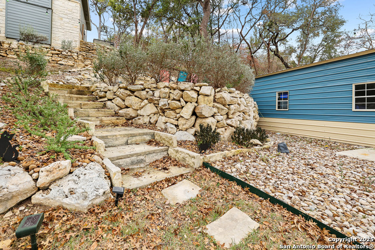
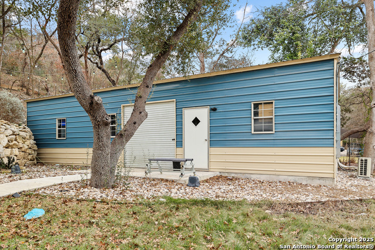
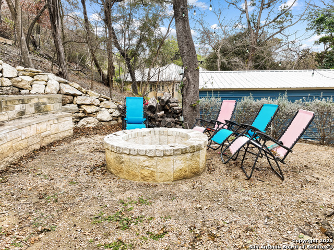
Reduced
- MLS#: 1835666 ( Single Residential )
- Street Address: 18605 Sherwood Trl
- Viewed: 179
- Price: $899,000
- Price sqft: $298
- Waterfront: No
- Year Built: 2016
- Bldg sqft: 3013
- Bedrooms: 4
- Total Baths: 4
- Full Baths: 4
- Garage / Parking Spaces: 2
- Days On Market: 187
- Additional Information
- County: BEXAR
- City: Grey Forest
- Zipcode: 78023
- Subdivision: Grey Forest
- District: Northside
- Elementary School: Helotes
- Middle School: Hector Garcia
- High School: O'Connor
- Provided by: Coldwell Banker D'Ann Harper
- Contact: Candace Williams
- (210) 445-5233

- DMCA Notice
-
DescriptionWelcome to 18605 Sherwood Trail, a beautifully crafted modern Craftsman style home nestled in the historic and eclectic Grey Forest area of Helotes, Texas. Built in 2018, this exquisite two story, split level residence offers approximately 3,013 square feet of living space, featuring 4 spacious bedrooms and 4 well appointed bathrooms. The open concept living area creates a warm, inviting atmosphere, with a cozy fireplace anchoring the space. The living room seamlessly flows into the dining area and the chef inspired kitchen, which is equipped with granite countertops, a large island, and a convenient breakfast bar. One of the standout features of this home is the separate guest suite. Complete with its own kitchen, this versatile space offers endless possibilities whether you envision it as a gym, art studio, office, or private living quarters, it's designed to fit your lifestyle. Set on an expansive 0.77 acre lot, this property provides ample room for outdoor living and entertaining. The front covered deck offers serene, panoramic views of the Rancho Diana Conservation Area, allowing you to relax and unwind while surrounded by nature. The backyard is primed for customization, with plenty of space for a future pool or cabana. The beautifully landscaped grounds include multiple gathering areas to elevate your outdoor experience even further. Additionally, you will find a separate air conditioned workshop ideal for projects and hobbies! This home seamlessly combines modern comfort with natural beauty, creating the perfect setting for a lifestyle of relaxation and convenience. If you're ready to see all that 18605 Sherwood Trail has to offer. Schedule your private tour today!
Features
Possible Terms
- Conventional
- FHA
- VA
- Cash
Air Conditioning
- One Central
- Zoned
- Other
Block
- 011
Builder Name
- Art of Balance
- LLC
Construction
- Pre-Owned
Contract
- Exclusive Right To Sell
Days On Market
- 187
Currently Being Leased
- No
Dom
- 187
Elementary School
- Helotes
Energy Efficiency
- Tankless Water Heater
- Programmable Thermostat
- Double Pane Windows
- Variable Speed HVAC
- Energy Star Appliances
- Foam Insulation
- Ceiling Fans
Exterior Features
- 4 Sides Masonry
- Stone/Rock
- Cement Fiber
Fireplace
- Living Room
- Gas Logs Included
- Gas Starter
- Stone/Rock/Brick
- Glass/Enclosed Screen
Floor
- Carpeting
- Ceramic Tile
- Wood
Foundation
- Slab
Garage Parking
- Two Car Garage
- Side Entry
- Oversized
Heating
- Central
- Zoned
- 1 Unit
Heating Fuel
- Natural Gas
High School
- O'Connor
Home Owners Association Mandatory
- None
Inclusions
- Ceiling Fans
- Central Vacuum
- Washer Connection
- Dryer Connection
- Cook Top
- Built-In Oven
- Microwave Oven
- Gas Cooking
- Disposal
- Dishwasher
- Ice Maker Connection
- Water Softener (owned)
- Vent Fan
- Smoke Alarm
- Security System (Owned)
- Pre-Wired for Security
- Gas Water Heater
- Garage Door Opener
- In Wall Pest Control
- Solid Counter Tops
- Custom Cabinets
- 2+ Water Heater Units
- City Garbage service
Instdir
- Scenic Loop Rd
- in City of Grey Forest
- Turn on Sherwood
- Home is located on the left
Interior Features
- Two Living Area
- Liv/Din Combo
- Eat-In Kitchen
- Two Eating Areas
- Island Kitchen
- Breakfast Bar
- Walk-In Pantry
- Game Room
- Shop
- Loft
- Utility Room Inside
- 1st Floor Lvl/No Steps
- High Ceilings
- Open Floor Plan
- Maid's Quarters
- Pull Down Storage
- Cable TV Available
- High Speed Internet
- Laundry Main Level
- Laundry Room
- Telephone
- Walk in Closets
- Attic - Partially Floored
Kitchen Length
- 17
Legal Desc Lot
- 81A
Legal Description
- CB 5744 (Scenic Loop Playground Unit 1) BLK 011
- Lot 81A
Lot Description
- County VIew
- 1/2-1 Acre
- Partially Wooded
- Mature Trees (ext feat)
- Sloping
- Level
Lot Improvements
- Street Paved
- Fire Hydrant w/in 500'
- Asphalt
- City Street
Middle School
- Hector Garcia
Neighborhood Amenities
- Tennis
- Clubhouse
- Park/Playground
- Jogging Trails
- Sports Court
- Basketball Court
Occupancy
- Owner
Other Structures
- Workshop
Owner Lrealreb
- No
Ph To Show
- 210-222-2227
Possession
- Closing/Funding
Property Type
- Single Residential
Roof
- Metal
School District
- Northside
Source Sqft
- Appraiser
Style
- Two Story
- Split Level
- Contemporary
- Craftsman
Total Tax
- 21647.75
Utility Supplier Elec
- CPS
Utility Supplier Gas
- Grey Forest
Utility Supplier Grbge
- City
Utility Supplier Sewer
- Septic
Utility Supplier Water
- Grey Forest
Views
- 179
Water/Sewer
- Water System
- Septic
Window Coverings
- None Remain
Year Built
- 2016
Property Location and Similar Properties