
- Ron Tate, Broker,CRB,CRS,GRI,REALTOR ®,SFR
- By Referral Realty
- Mobile: 210.861.5730
- Office: 210.479.3948
- Fax: 210.479.3949
- rontate@taterealtypro.com
Property Photos
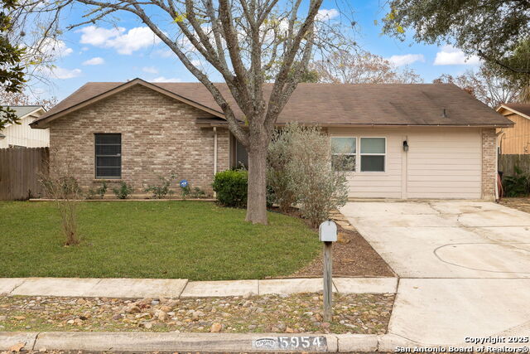

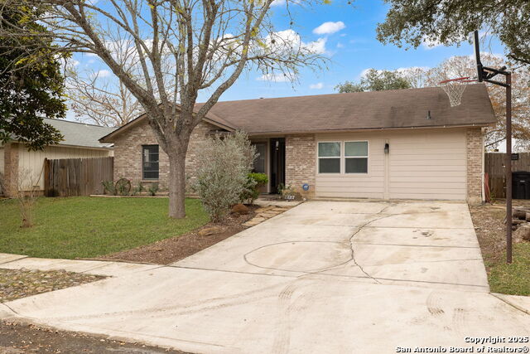
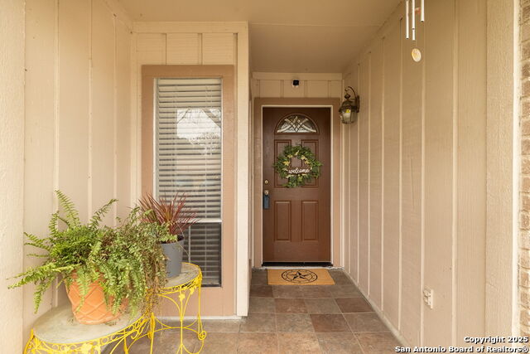
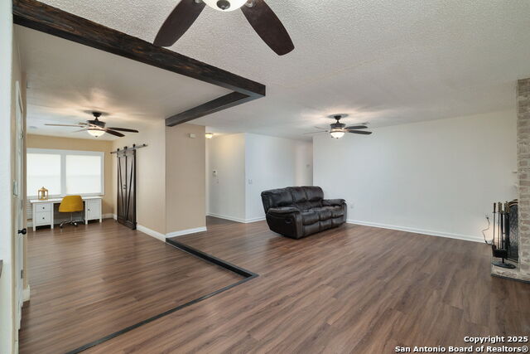
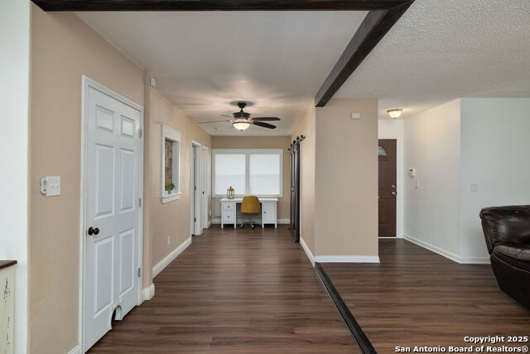
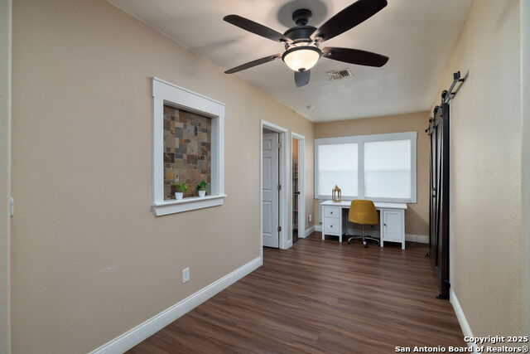
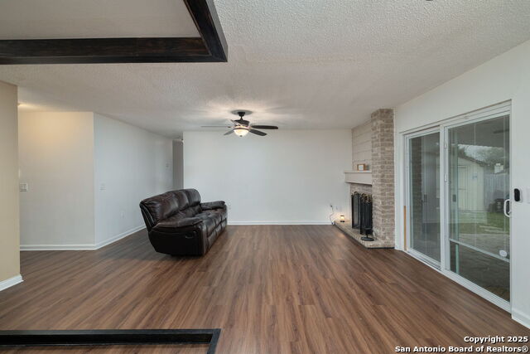
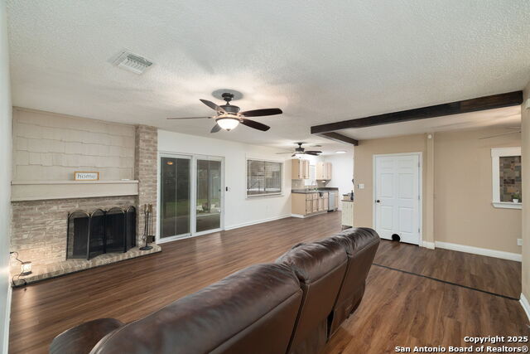
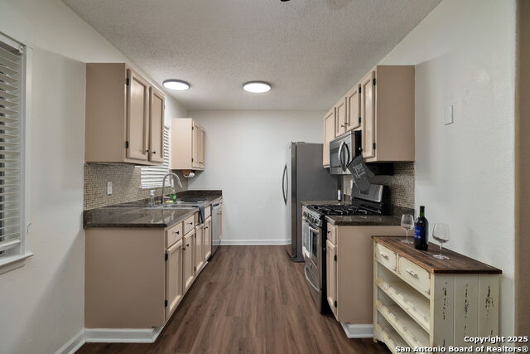
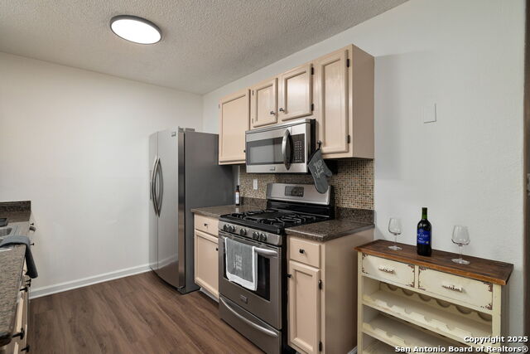
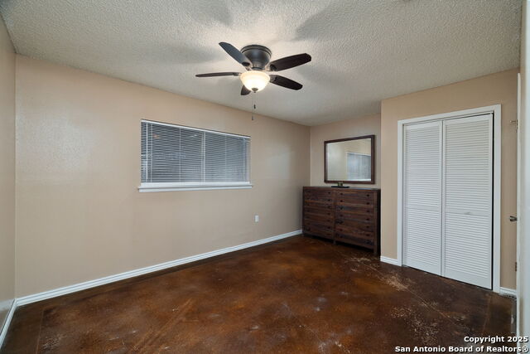
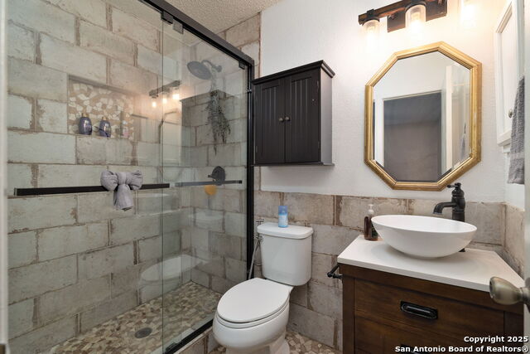
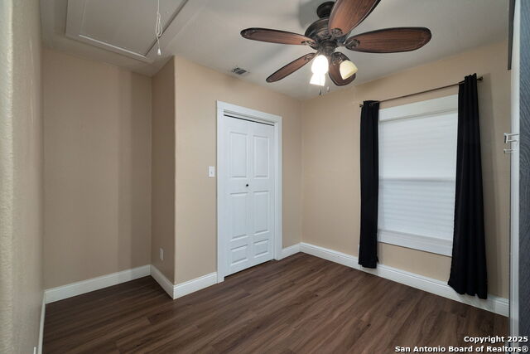
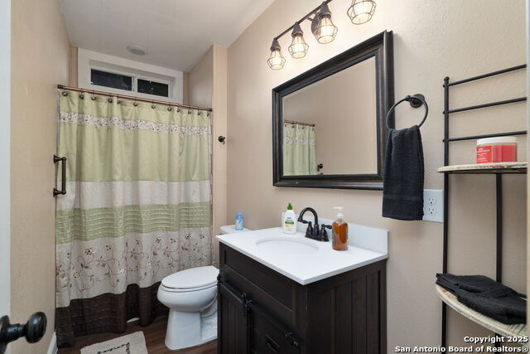
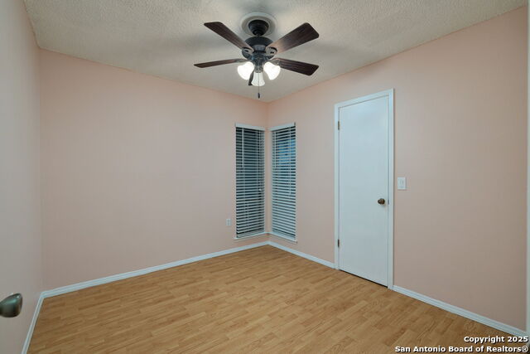
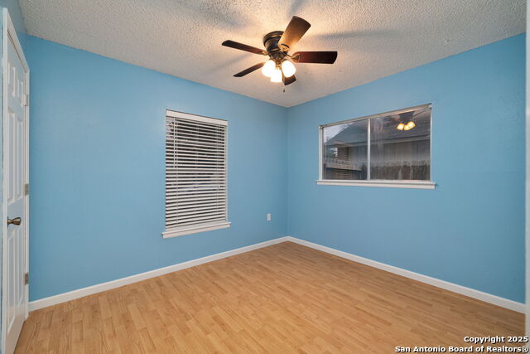
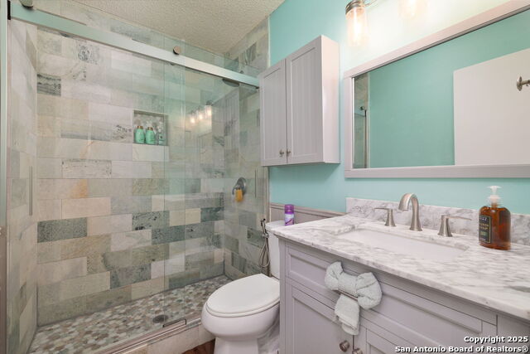
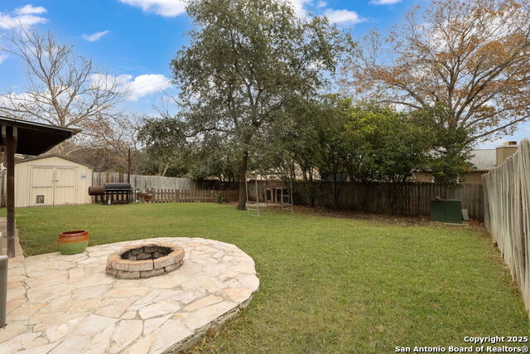
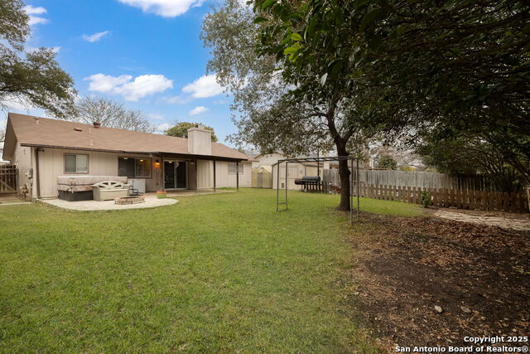
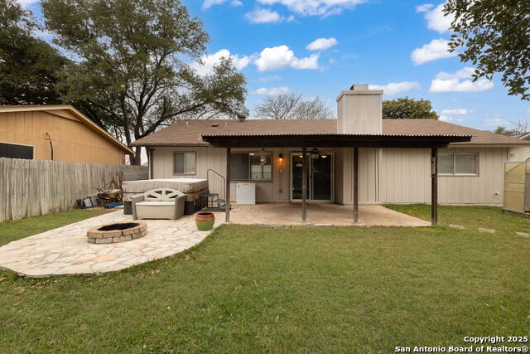
- MLS#: 1835662 ( Single Residential )
- Street Address: 5954 Lost Crk
- Viewed: 20
- Price: $269,900
- Price sqft: $181
- Waterfront: No
- Year Built: 1979
- Bldg sqft: 1492
- Bedrooms: 4
- Total Baths: 3
- Full Baths: 3
- Garage / Parking Spaces: 1
- Days On Market: 19
- Additional Information
- County: BEXAR
- City: San Antonio
- Zipcode: 78247
- Subdivision: High Country
- District: North East I.S.D
- Elementary School: Fox Run
- Middle School: Driscoll
- High School: Madison
- Provided by: Lockwood Realty Group, LLC
- Contact: Jessie Bienvenu
- (210) 550-4440

- DMCA Notice
-
DescriptionWell Maintained 1 Story Home, located on a great neighborhood street. Backyard is great for enjoying afternoons with the family and has eastern exposure and a large covered patio so even the summer afternoons are enjoyable. Has Mature trees for shade a storage shed, greenhouse, that could be removed if desired, garden beds, fire pit and a 2 year old spa that functions perfectly. Entire HVAC system was replaced in 2019 Air handler, Compressor, Duct work, everything. Garage conversion on this home really increases the livability adding an office study area full Bath and Bed, increased storage, and brings the utility room inside while allowing for a pantry brings an open connected feel to the living and kitchen. All this work was professionally done permits pulled. Kitchen has been redone as well as back sliding door and all the bathrooms in the home. A well located fantastic spot to call home.
Features
Possible Terms
- Conventional
- FHA
- VA
- Cash
Air Conditioning
- One Central
Apprx Age
- 46
Block
- 28
Builder Name
- Unknown
Construction
- Pre-Owned
Contract
- Exclusive Right To Sell
Days On Market
- 13
Currently Being Leased
- No
Dom
- 13
Elementary School
- Fox Run
Exterior Features
- Brick
- Siding
- Cement Fiber
Fireplace
- One
- Family Room
Floor
- Carpeting
- Ceramic Tile
Foundation
- Slab
Garage Parking
- None/Not Applicable
Heating
- Central
Heating Fuel
- Natural Gas
High School
- Madison
Home Owners Association Mandatory
- None
Inclusions
- Ceiling Fans
- Washer Connection
- Dryer Connection
- Washer
- Dryer
- Stacked Washer/Dryer
- Stove/Range
- Gas Cooking
- Refrigerator
- Disposal
- Dishwasher
- Security System (Owned)
- Gas Water Heater
- Solid Counter Tops
Instdir
- 1604 to Judson Rd to Stahl Rd to Lost Creek St
Interior Features
- One Living Area
- Liv/Din Combo
- Eat-In Kitchen
- Walk-In Pantry
- Study/Library
- Utility Room Inside
- Secondary Bedroom Down
- 1st Floor Lvl/No Steps
- Converted Garage
- Open Floor Plan
- Pull Down Storage
- Cable TV Available
- High Speed Internet
- All Bedrooms Downstairs
- Laundry Main Level
- Telephone
Kitchen Length
- 10
Legal Description
- NCB 17772 BLK 28 LOT 5
Lot Description
- Mature Trees (ext feat)
- Level
Lot Improvements
- Street Paved
- Curbs
- Street Gutters
- Sidewalks
- City Street
Middle School
- Driscoll
Neighborhood Amenities
- Pool
Occupancy
- Other
Other Structures
- Storage
Owner Lrealreb
- No
Ph To Show
- 210-222-2227
Possession
- Closing/Funding
Property Type
- Single Residential
Recent Rehab
- No
Roof
- Composition
School District
- North East I.S.D
Source Sqft
- Appsl Dist
Style
- One Story
- Ranch
Total Tax
- 5489.88
Utility Supplier Elec
- CPS
Utility Supplier Gas
- CPS
Utility Supplier Sewer
- SAWS
Utility Supplier Water
- SAWS
Views
- 20
Water/Sewer
- Water System
- Sewer System
Window Coverings
- None Remain
Year Built
- 1979
Property Location and Similar Properties