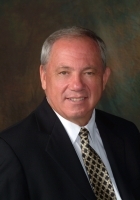
- Ron Tate, Broker,CRB,CRS,GRI,REALTOR ®,SFR
- By Referral Realty
- Mobile: 210.861.5730
- Office: 210.479.3948
- Fax: 210.479.3949
- rontate@taterealtypro.com
Property Photos
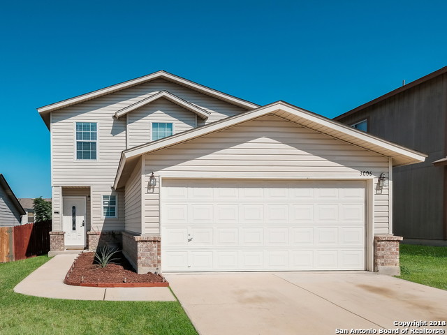

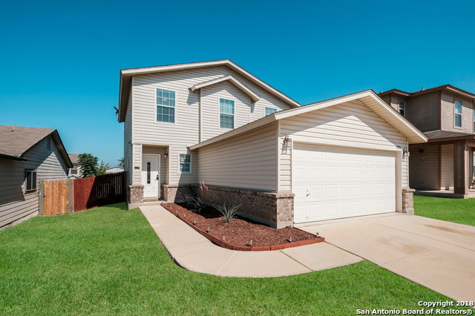
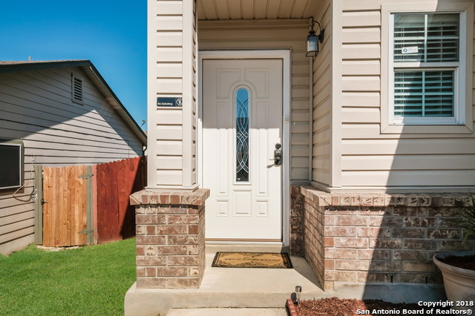
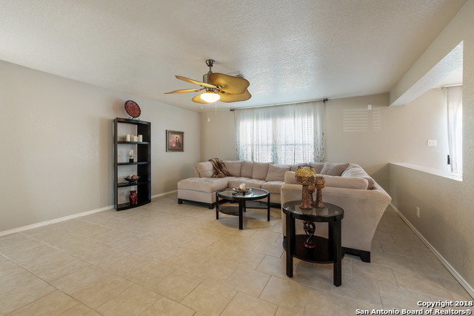
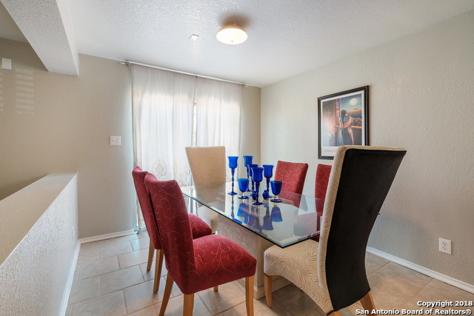
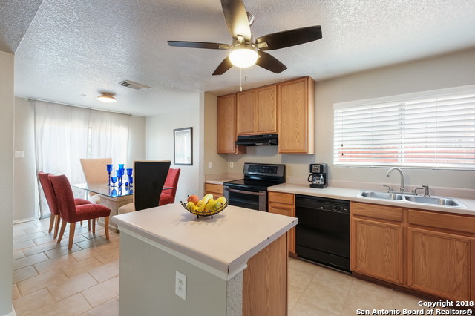
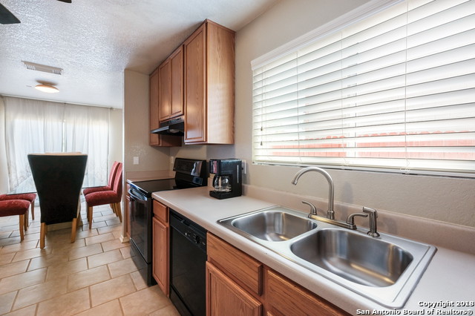
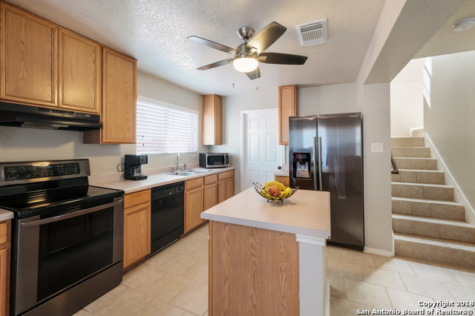
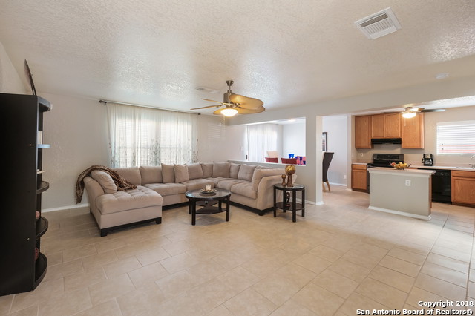
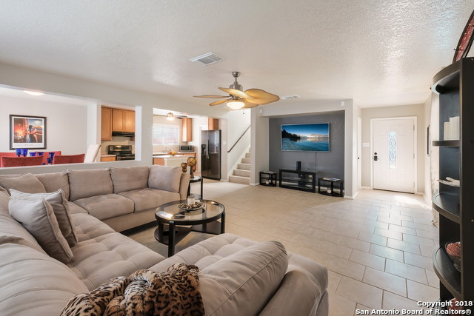
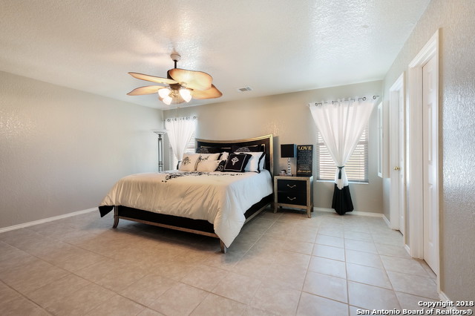
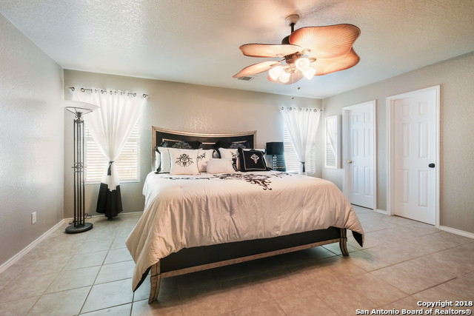
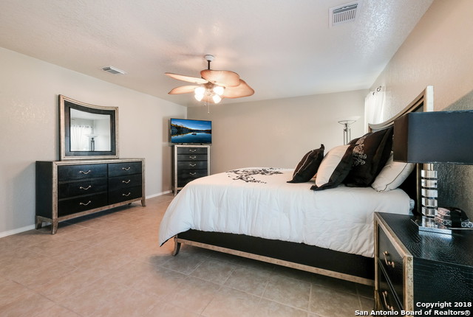
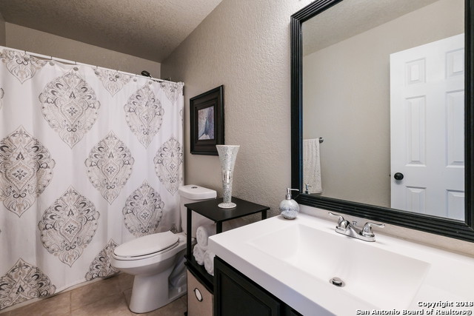
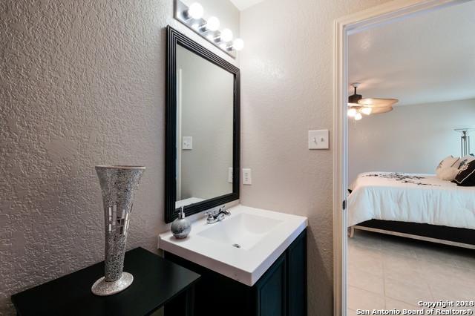
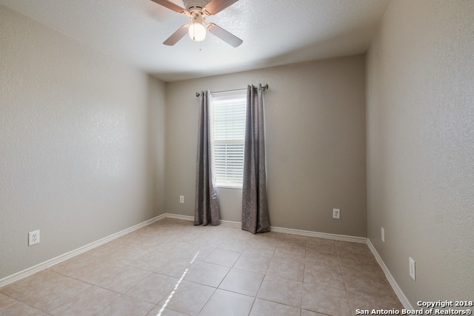
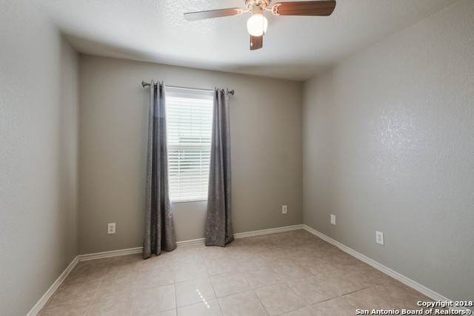
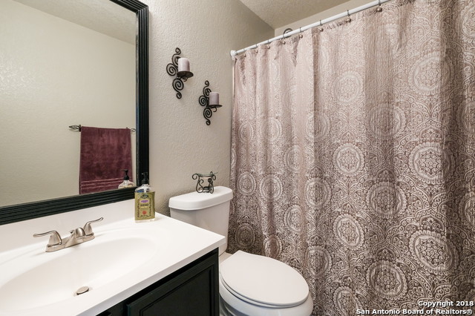
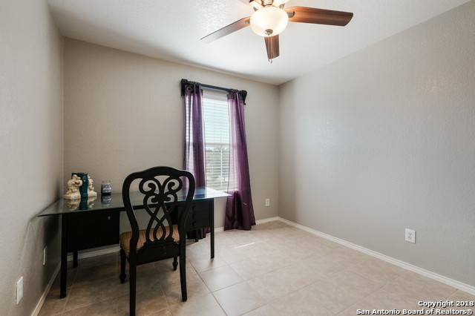
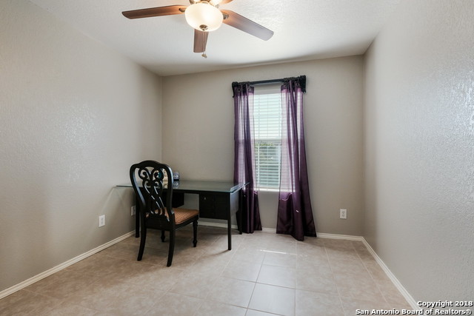
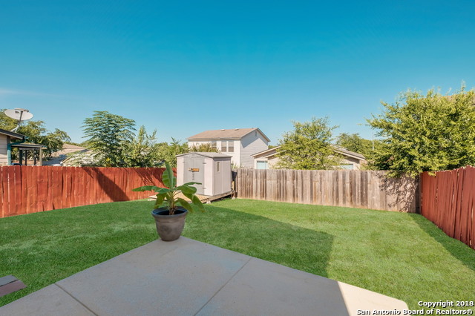
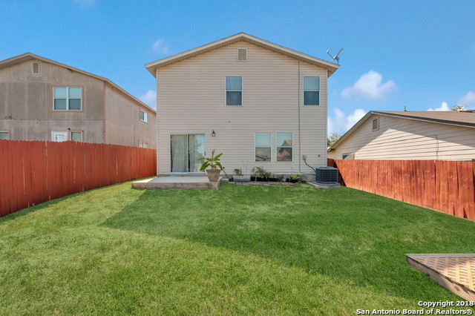
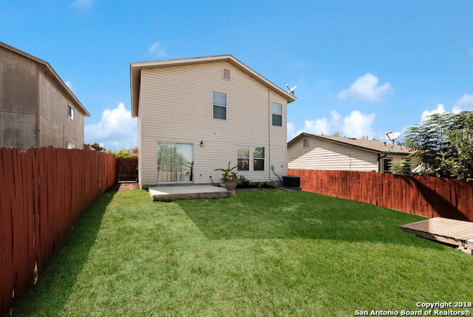
- MLS#: 1835646 ( Single Residential )
- Street Address: 3006 Edison Crest
- Viewed: 20
- Price: $250,000
- Price sqft: $156
- Waterfront: No
- Year Built: 2003
- Bldg sqft: 1605
- Bedrooms: 3
- Total Baths: 3
- Full Baths: 2
- 1/2 Baths: 1
- Garage / Parking Spaces: 2
- Days On Market: 19
- Additional Information
- County: BEXAR
- City: San Antonio
- Zipcode: 78245
- Subdivision: Sienna Park
- District: Northside
- Elementary School: Fisher
- Middle School: Rayburn Sam
- High School: John Jay
- Provided by: Keller Williams City-View
- Contact: Zachariah Castillo
- (210) 817-1700

- DMCA Notice
-
DescriptionWelcome to 3006 Edison Crest, a charming two story home in the desirable Heritage Park neighborhood of San Antonio. This spacious residence offers ample space for your family and guests. The open floor plan includes a bright living room that flows seamlessly into the dining area and kitchen, which is well equipped with modern appliances, generous cabinet space, and a convenient island. Upstairs, the expansive primary suite boasts a walk in closet and private en suite bathroom, while 2 additional bedrooms and 2.5 bathrooms provide plenty of room for everyone. The fully fenced backyard oasis with a patio is perfect for outdoor entertaining or relaxing. Conveniently located near shopping, dining, entertainment, and major highways, this home is a must see. Schedule your showing today!
Features
Possible Terms
- Conventional
- FHA
- VA
- Cash
Air Conditioning
- One Central
Apprx Age
- 22
Block
- 32
Builder Name
- KB
Construction
- Pre-Owned
Contract
- Exclusive Right To Sell
Days On Market
- 13
Dom
- 13
Elementary School
- Fisher
Exterior Features
- Siding
Fireplace
- Not Applicable
Floor
- Ceramic Tile
Foundation
- Slab
Garage Parking
- Two Car Garage
- Attached
Heating
- Central
Heating Fuel
- Electric
High School
- John Jay
Home Owners Association Fee
- 132
Home Owners Association Frequency
- Annually
Home Owners Association Mandatory
- Mandatory
Home Owners Association Name
- SIENNA PARK ASSOCIATION
- INC.
Inclusions
- Ceiling Fans
- Washer Connection
- Dryer Connection
- Built-In Oven
- Stove/Range
- Disposal
- Dishwasher
- Smoke Alarm
- Pre-Wired for Security
Instdir
- LOOP 410 NW/MARBACH/PUE RD/SOUTHERN SUN/MISTY PLAIN DR.
Interior Features
- One Living Area
- Eat-In Kitchen
- Island Kitchen
- Walk-In Pantry
- Utility Room Inside
- All Bedrooms Upstairs
- Open Floor Plan
- Cable TV Available
- High Speed Internet
- Laundry Main Level
Legal Desc Lot
- 14
Legal Description
- CB 4332D BLK 32 LOT 14 HERITAGE PARK UT-23 9555/0122
Lot Improvements
- Street Paved
- Curbs
- Street Gutters
- Sidewalks
Middle School
- Rayburn Sam
Multiple HOA
- No
Neighborhood Amenities
- None
Occupancy
- Vacant
Owner Lrealreb
- No
Ph To Show
- 210-222-2227
Possession
- Closing/Funding
Property Type
- Single Residential
Roof
- Composition
School District
- Northside
Source Sqft
- Appsl Dist
Style
- Two Story
Total Tax
- 2984.72
Utility Supplier Elec
- CPS
Utility Supplier Gas
- CPS
Utility Supplier Grbge
- City
Utility Supplier Sewer
- SAWS
Utility Supplier Water
- SAWS
Views
- 20
Virtual Tour Url
- http://listing.curbexposure.com/bt/3006_Edison_Crst.html
Water/Sewer
- Water System
- Sewer System
Window Coverings
- All Remain
Year Built
- 2003
Property Location and Similar Properties