
- Ron Tate, Broker,CRB,CRS,GRI,REALTOR ®,SFR
- By Referral Realty
- Mobile: 210.861.5730
- Office: 210.479.3948
- Fax: 210.479.3949
- rontate@taterealtypro.com
Property Photos
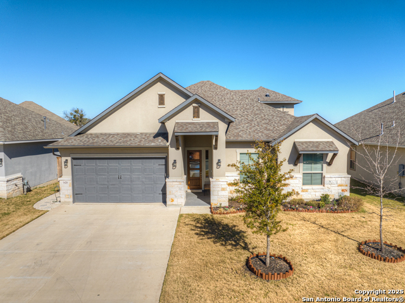

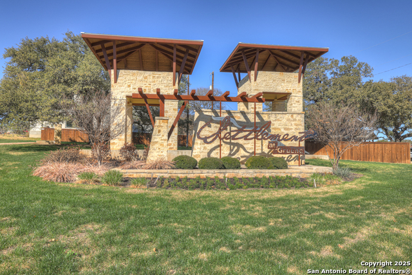
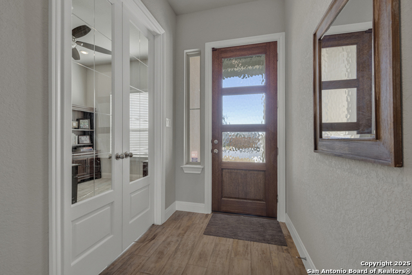
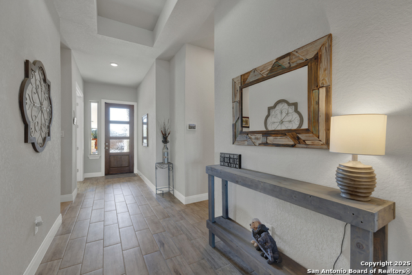
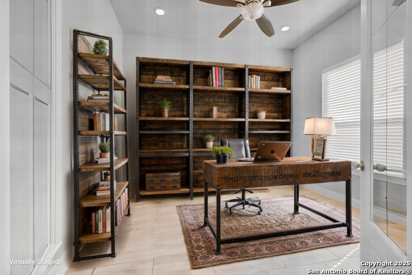
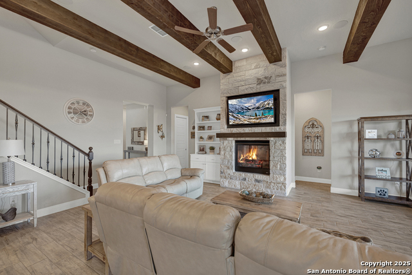
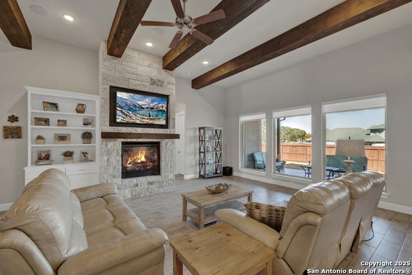
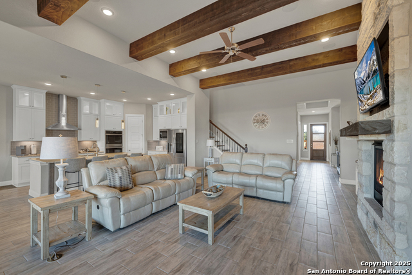
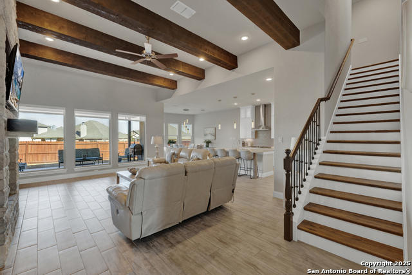
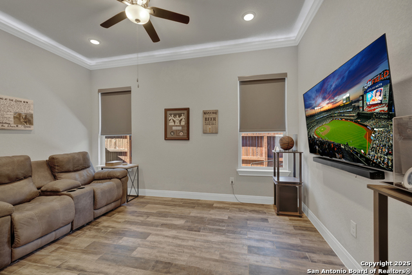
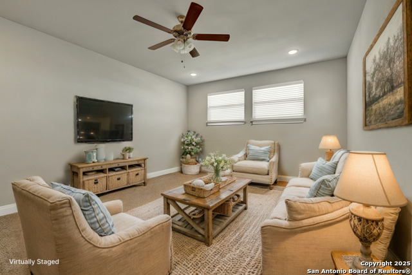
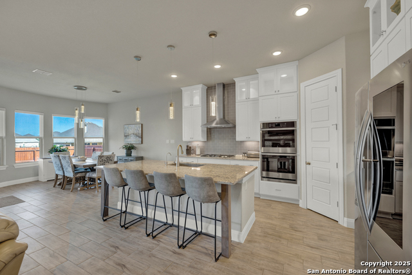
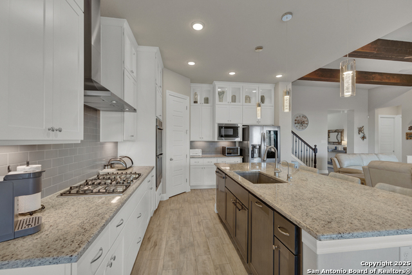
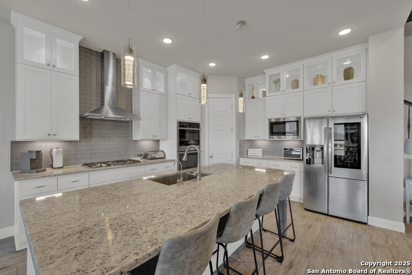
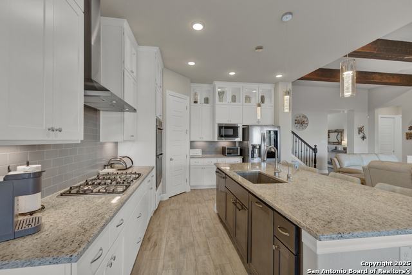
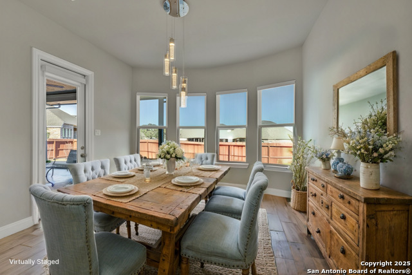
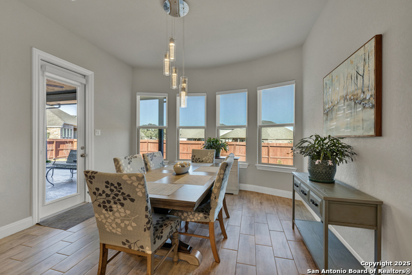
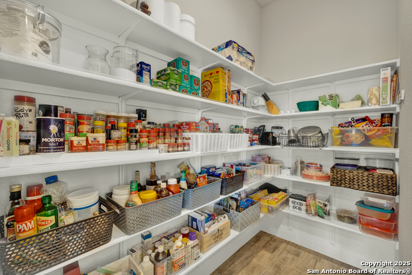
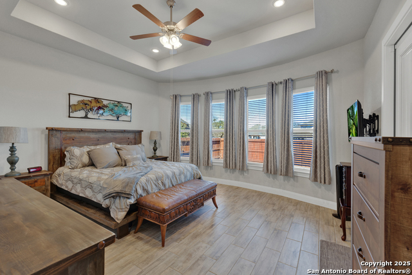
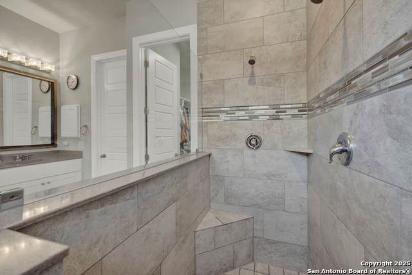
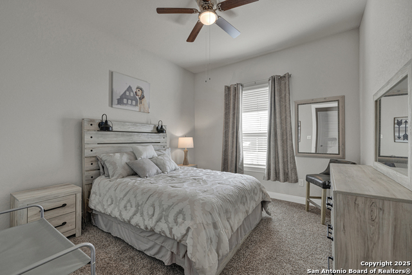
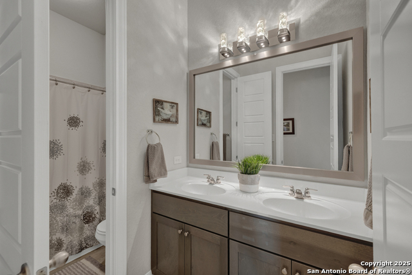
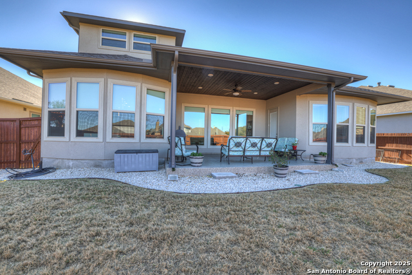
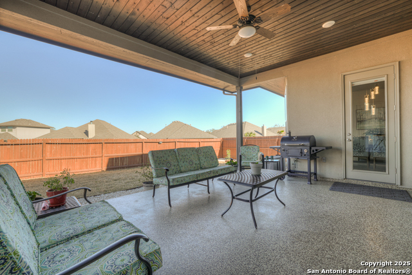
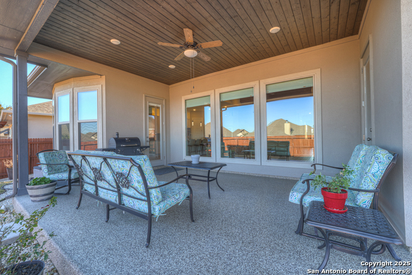
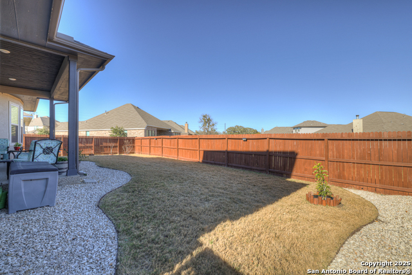
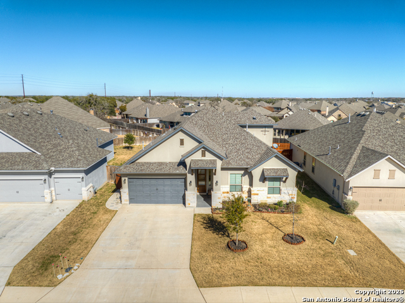
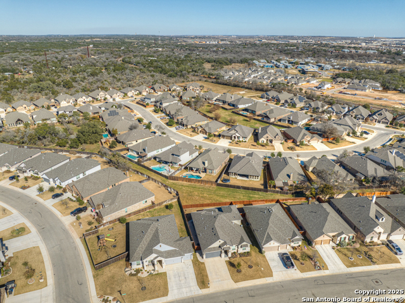
- MLS#: 1835633 ( Single Residential )
- Street Address: 1426 Village Inn
- Viewed: 18
- Price: $650,000
- Price sqft: $230
- Waterfront: No
- Year Built: 2020
- Bldg sqft: 2824
- Bedrooms: 3
- Total Baths: 4
- Full Baths: 2
- 1/2 Baths: 2
- Garage / Parking Spaces: 2
- Days On Market: 19
- Additional Information
- County: COMAL
- City: New Braunfels
- Zipcode: 78132
- Subdivision: Settlement At Gruene
- District: CALL DISTRICT
- Elementary School: Call District
- Middle School: Call District
- High School: Call District
- Provided by: Coldwell Banker D'Ann Harper
- Contact: Elizabeth Harris

- DMCA Notice
-
DescriptionHIGHLY SOUGHT SETTLEMENT AT GRUENE Mostly one story home has 3 bedrooms, study, media room and upstairs is a game room and half bath. Open floor plan features living room with beamed ceilings, wood look tile flooring, gas fireplace, built in bookcase and a wall of windows for abundant natural light. Entertaining is easy with the gourmet kitchen featuring a 5 burner gas cooktop, double ovens, granite countertops, soft close hinges, and Shelf Genie pull outs. Lighted glass accent cabinets and pendant lighting add a touch of elegance. You will love the large walk in pantry with automatic light. Dedicated study with glass French doors makes working at home a breeze. Media room/man has custom tile, black out shades and mood lighting. Primary bedroom has bay windows; primary bath has frameless glass and tiled walk in shower, separate vanities, and upgraded Closet by Design closet. Solar tube brightens the wood treads on the staircase leading to the game room. Geocrete coating on Covered patio floor and garage. Garage features a solar tube, built in cabinets, and water softener. The Gemstone customizable under eave lighting allow you to create your own color palette for any occasion. The entire backyard is privacy fenced and backs to a greenbelt. Owner is a LREB and tenant is a LREA.
Features
Possible Terms
- Conventional
- VA
- Cash
Accessibility
- 2+ Access Exits
- Int Door Opening 32"+
- 36 inch or more wide halls
- Doors-Pocket
- Entry Slope less than 1 foot
- Low Pile Carpet
- Level Lot
- Level Drive
- First Floor Bath
- Full Bath/Bed on 1st Flr
- First Floor Bedroom
- Stall Shower
Air Conditioning
- One Central
- Heat Pump
- Zoned
Builder Name
- Princeton
Construction
- Pre-Owned
Contract
- Exclusive Right To Sell
Days On Market
- 13
Currently Being Leased
- Yes
Dom
- 13
Elementary School
- Call District
Energy Efficiency
- Programmable Thermostat
- Double Pane Windows
- Energy Star Appliances
- Radiant Barrier
- Ceiling Fans
Exterior Features
- 4 Sides Masonry
- Stone/Rock
- Stucco
Fireplace
- Living Room
Floor
- Carpeting
- Ceramic Tile
Foundation
- Slab
Garage Parking
- Two Car Garage
Heating
- Central
- Zoned
- 1 Unit
Heating Fuel
- Natural Gas
High School
- Call District
Home Owners Association Fee
- 525
Home Owners Association Frequency
- Annually
Home Owners Association Mandatory
- Mandatory
Home Owners Association Name
- SETTLEMENT AT GRUENE
Home Faces
- West
- South
Inclusions
- Ceiling Fans
- Washer Connection
- Dryer Connection
- Cook Top
- Built-In Oven
- Self-Cleaning Oven
- Microwave Oven
- Gas Cooking
- Disposal
- Dishwasher
- Water Softener (owned)
- Vent Fan
- Smoke Alarm
- Security System (Owned)
- Gas Water Heater
- Garage Door Opener
- Solid Counter Tops
- Double Ovens
- Custom Cabinets
- Private Garbage Service
Instdir
- Rock street to Oaklawn
- Right on Carriage Loop
- left on Village Inn
Interior Features
- Three Living Area
- Liv/Din Combo
- Island Kitchen
- Breakfast Bar
- Walk-In Pantry
- Study/Library
- Game Room
- Media Room
- Utility Room Inside
- Secondary Bedroom Down
- High Ceilings
- Open Floor Plan
- Pull Down Storage
- Cable TV Available
- High Speed Internet
- All Bedrooms Downstairs
Kitchen Length
- 16
Legal Description
- SETTLEMENT AT GRUENE 3
- BLOCK 5
- LOT 9
Lot Description
- On Greenbelt
Lot Dimensions
- 65x120
Lot Improvements
- Street Paved
- Curbs
- Street Gutters
- Sidewalks
- Fire Hydrant w/in 500'
Middle School
- Call District
Miscellaneous
- Builder 10-Year Warranty
- No City Tax
- Cluster Mail Box
Multiple HOA
- No
Neighborhood Amenities
- Other - See Remarks
Occupancy
- Tenant
Owner Lrealreb
- Yes
Ph To Show
- 713-545-6172
Possession
- Specific Date
- Tenant Will Vacate
- Negotiable
Property Type
- Single Residential
Recent Rehab
- No
Roof
- Composition
School District
- CALL DISTRICT
Source Sqft
- Appsl Dist
Style
- Traditional
Total Tax
- 8410
Utility Supplier Elec
- NBU
Utility Supplier Gas
- Centerpoint
Utility Supplier Grbge
- Private
Utility Supplier Sewer
- NBU
Utility Supplier Water
- NBU
Views
- 18
Water/Sewer
- Water System
- City
Window Coverings
- All Remain
Year Built
- 2020
Property Location and Similar Properties