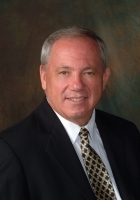
- Ron Tate, Broker,CRB,CRS,GRI,REALTOR ®,SFR
- By Referral Realty
- Mobile: 210.861.5730
- Office: 210.479.3948
- Fax: 210.479.3949
- rontate@taterealtypro.com
Property Photos
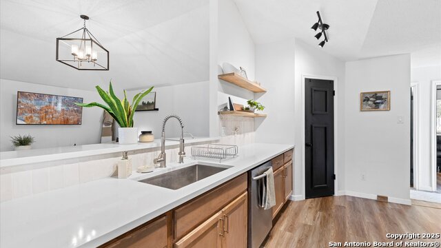

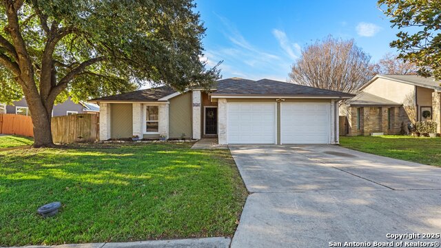
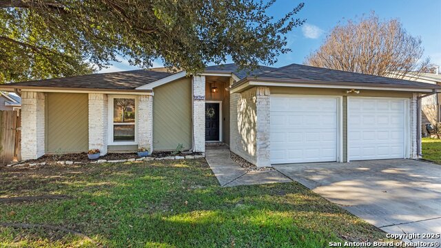
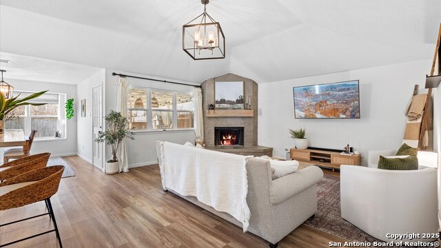
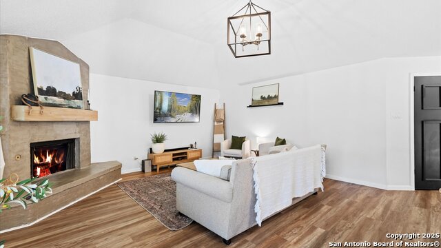
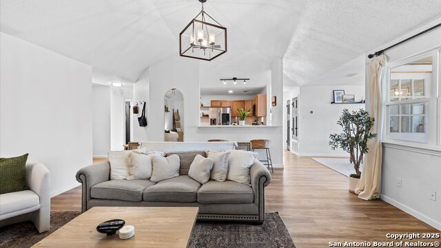
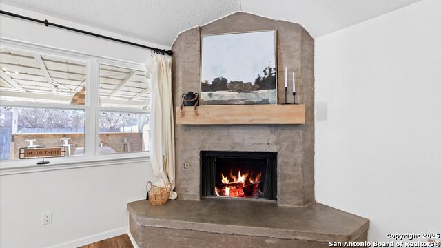
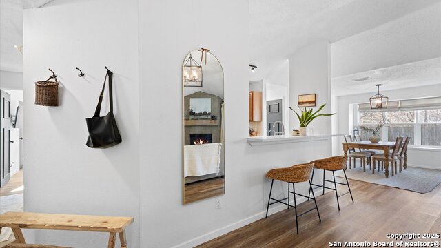
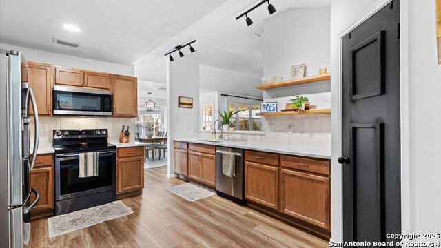
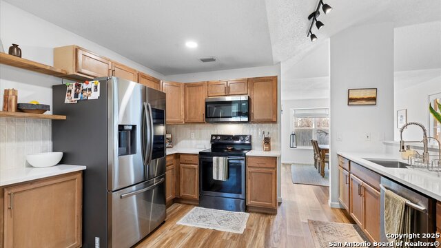
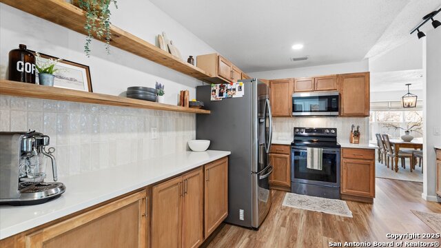
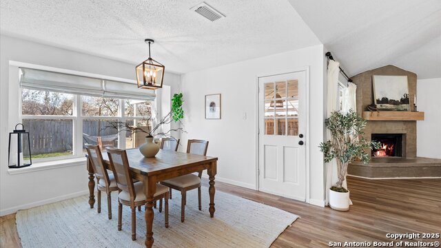
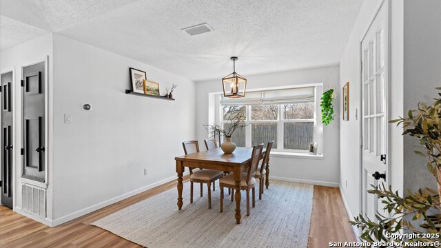
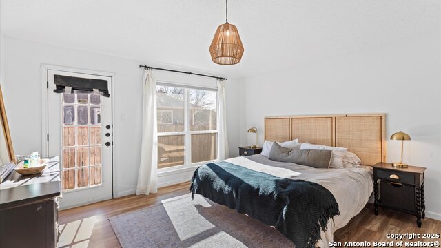
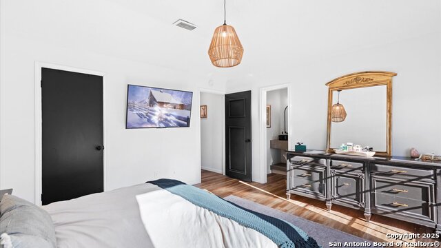
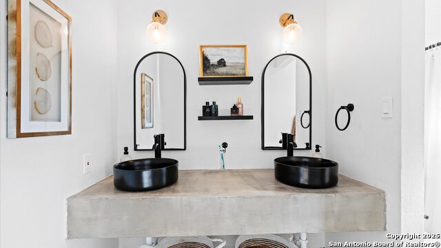
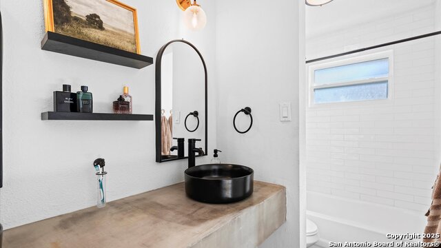
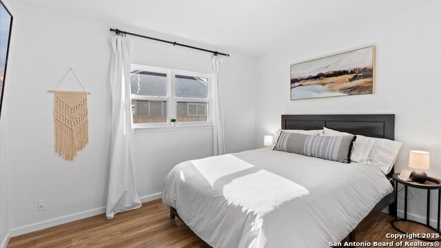
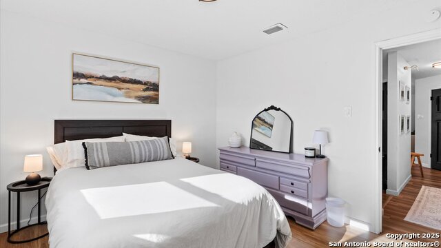
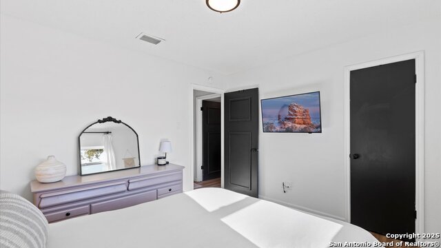
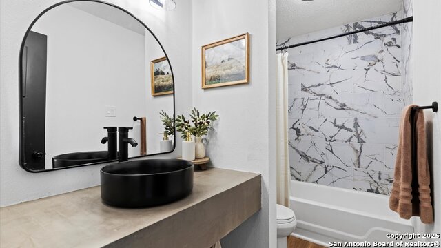
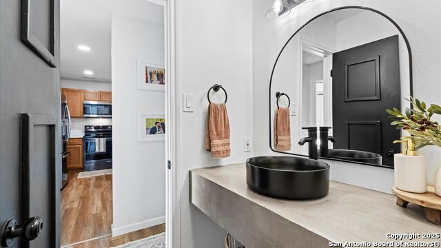
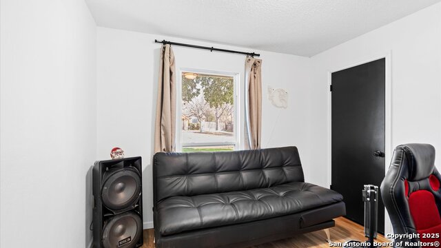
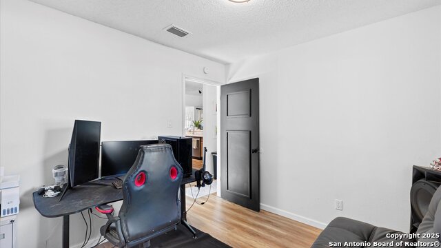
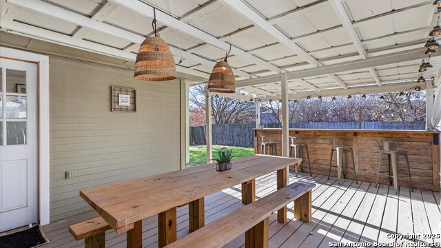
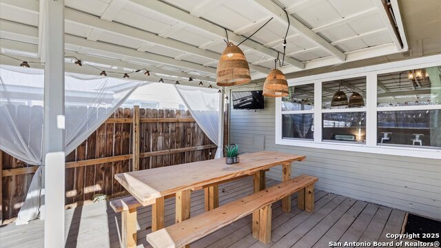
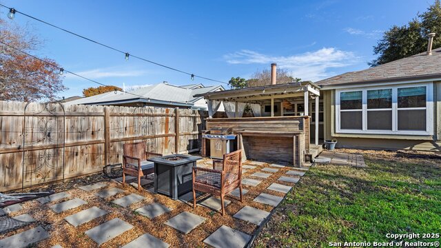
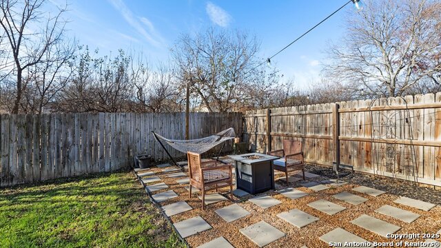
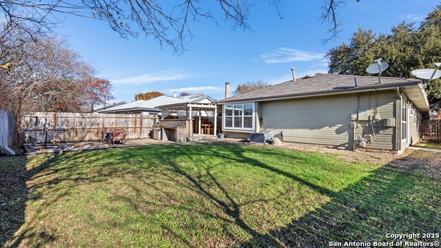
- MLS#: 1835603 ( Single Residential )
- Street Address: 9522 Woodland Hls
- Viewed: 9
- Price: $269,500
- Price sqft: $182
- Waterfront: No
- Year Built: 1985
- Bldg sqft: 1477
- Bedrooms: 3
- Total Baths: 2
- Full Baths: 2
- Garage / Parking Spaces: 2
- Days On Market: 19
- Additional Information
- County: BEXAR
- City: San Antonio
- Zipcode: 78250
- Subdivision: Village Northwest
- District: Northside
- Elementary School: Fernandez
- Middle School: Zachry H. B.
- High School: Warren
- Provided by: RE/MAX Corridor
- Contact: Aimee Wudel
- (210) 325-0576

- DMCA Notice
-
DescriptionThis beautifully remodeled 3 bedroom, 2 bathroom home offers modern updates and a warm, inviting atmosphere. The open floor plan creates a spacious feel, with a large living room featuring a stylish sealed concrete fireplace that adds a touch of character. The living space flows seamlessly into the dining room, which overlooks the backyard, offering a peaceful retreat for meals and gatherings. The fully remodeled kitchen is a chef's dream, boasting quartz countertops, stainless steel appliances, floating shelves, and brand new cabinets and fixtures. Every detail has been thoughtfully chosen to blend modern design with a cozy vibe. Throughout the home, new luxury vinyl flooring and recently replaced windows provide a fresh and contemporary touch. Both bathrooms have been tastefully updated with sealed concrete countertops, stylish sinks, and sleek fixtures. The re tiled bathtubs in both bathrooms add a timeless elegance that complements any decor. The primary bedroom features a walk in closet and direct access to the backyard, while the secondary bedrooms also offer ample storage with walk in closets. Step outside to enjoy the expansive, fenced backyard with extra space between neighbors on the back and left sides of the property adding more privacy. The outside area has a large covered deck with a built in bar space, perfect for relaxing or entertaining. Additional outdoor features include a seating area ideal for a firepit and a built in spot for a barbecue grill, enhancing your outdoor living experience, and the home's brick has been lime washed to add to it's charm. Situated in the heart of northwest San Antonio, this home is conveniently located near shopping, dining, Sea World, and Lackland Air Force Base.
Features
Possible Terms
- Conventional
- FHA
- VA
- TX Vet
- Cash
Accessibility
- Doors-Swing-In
- No Stairs
- First Floor Bath
- Full Bath/Bed on 1st Flr
- First Floor Bedroom
Air Conditioning
- One Central
Apprx Age
- 40
Builder Name
- unknown
Construction
- Pre-Owned
Contract
- Exclusive Right To Sell
Days On Market
- 10
Currently Being Leased
- No
Dom
- 10
Elementary School
- Fernandez
Energy Efficiency
- Programmable Thermostat
- Double Pane Windows
- Low E Windows
Exterior Features
- Brick
- Siding
Fireplace
- One
- Living Room
- Wood Burning
- Gas Starter
Floor
- Vinyl
Foundation
- Slab
Garage Parking
- Two Car Garage
- Attached
Heating
- Central
Heating Fuel
- Natural Gas
High School
- Warren
Home Owners Association Fee
- 314
Home Owners Association Frequency
- Annually
Home Owners Association Mandatory
- Mandatory
Home Owners Association Name
- GREAT NORTHWEST COMMUNITY IMPROVEMENT ASSOCIATION INC
Inclusions
- Chandelier
- Washer Connection
- Dryer Connection
- Self-Cleaning Oven
- Microwave Oven
- Stove/Range
- Disposal
- Dishwasher
- Ice Maker Connection
- Vent Fan
- Smoke Alarm
- Gas Water Heater
- Garage Door Opener
- Plumb for Water Softener
- Carbon Monoxide Detector
- City Garbage service
Instdir
- Bandera to Grissom to Village Park to Woodland Hls
Interior Features
- One Living Area
- Separate Dining Room
- Utility Area in Garage
- Secondary Bedroom Down
- 1st Floor Lvl/No Steps
- High Ceilings
- Open Floor Plan
- Pull Down Storage
- All Bedrooms Downstairs
- Laundry in Garage
- Walk in Closets
- Attic - Partially Floored
- Attic - Pull Down Stairs
Kitchen Length
- 13
Legal Desc Lot
- 11
Legal Description
- NCB 18827 BLK: 7 LOT: 11 VILLAGE NORTHWEST UNIT-2 ( GREAT NO
Lot Description
- Mature Trees (ext feat)
Lot Improvements
- Street Paved
- Curbs
- Street Gutters
- Sidewalks
Middle School
- Zachry H. B.
Multiple HOA
- No
Neighborhood Amenities
- Pool
- Park/Playground
Occupancy
- Owner
Owner Lrealreb
- No
Ph To Show
- 210-222-2227
Possession
- Closing/Funding
Property Type
- Single Residential
Recent Rehab
- Yes
Roof
- Composition
School District
- Northside
Source Sqft
- Appsl Dist
Style
- One Story
Total Tax
- 5424.86
Utility Supplier Elec
- CPS
Utility Supplier Gas
- CPS
Utility Supplier Grbge
- SAWS
Utility Supplier Sewer
- SAWS
Utility Supplier Water
- SAWS
Water/Sewer
- Water System
- Sewer System
Window Coverings
- Some Remain
Year Built
- 1985
Property Location and Similar Properties